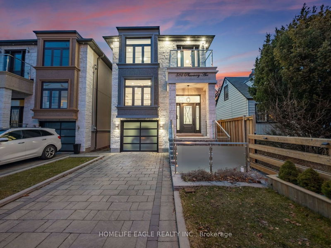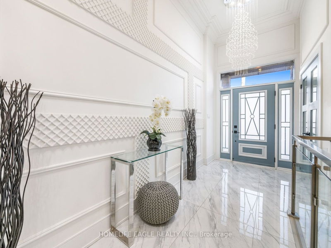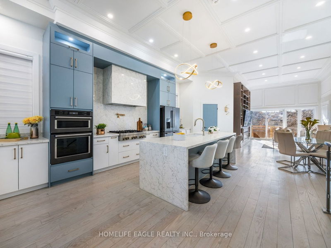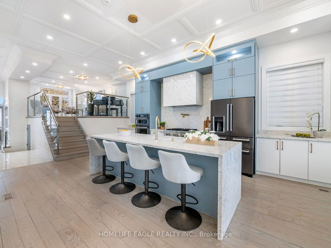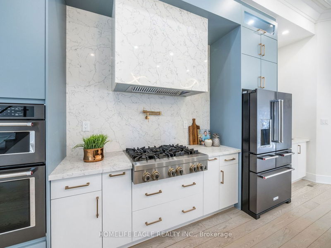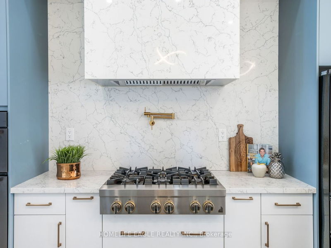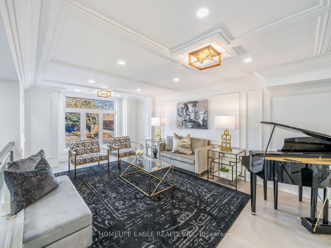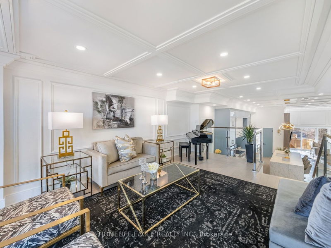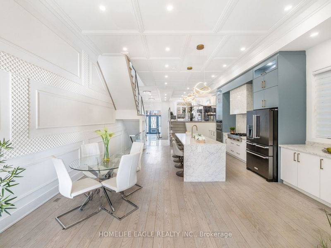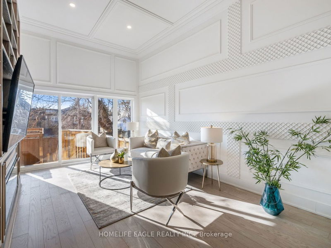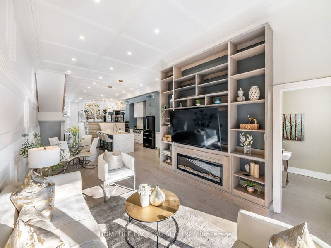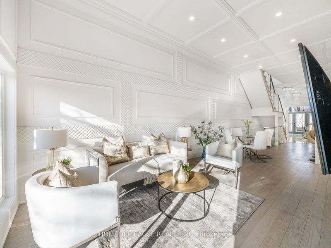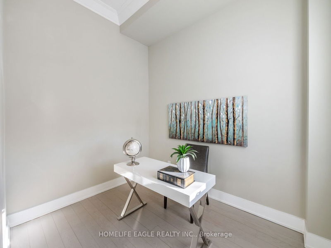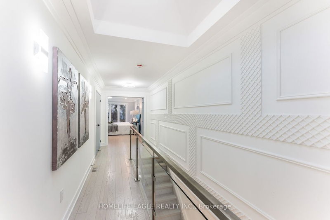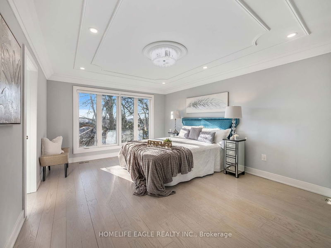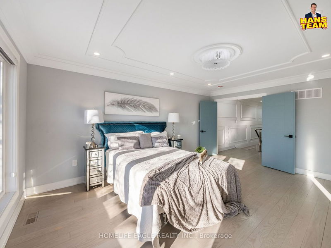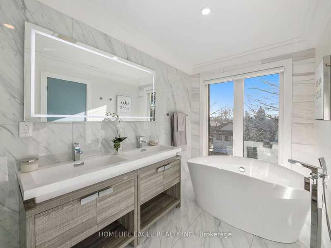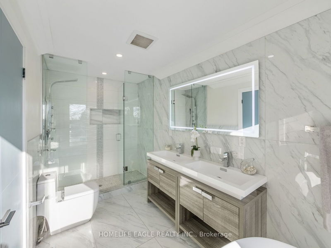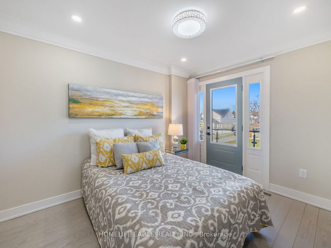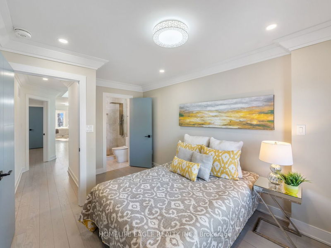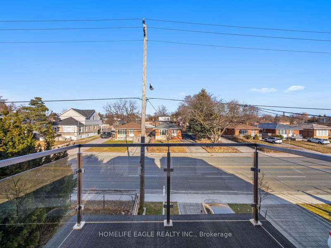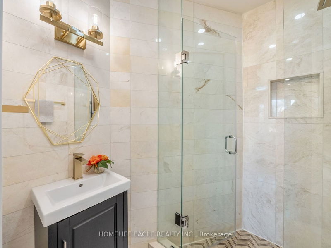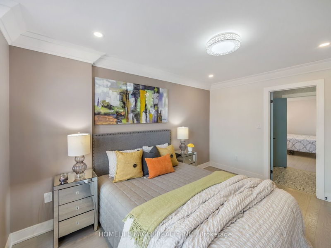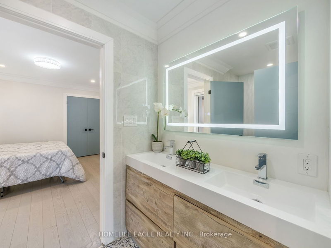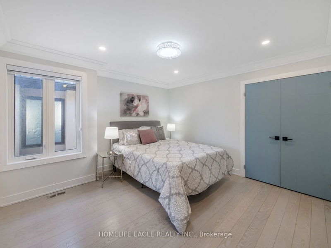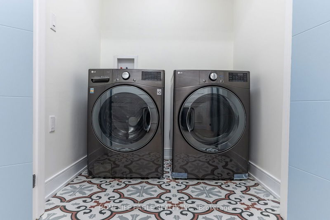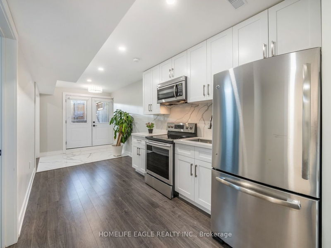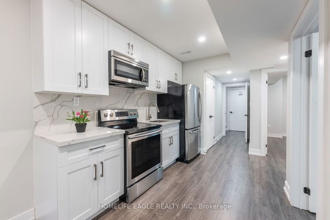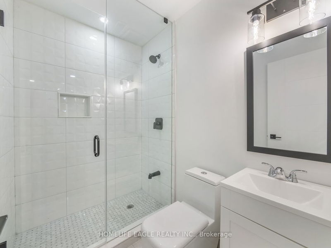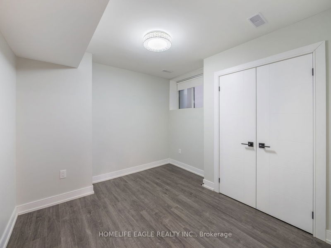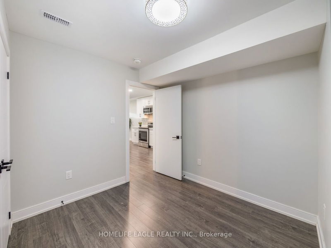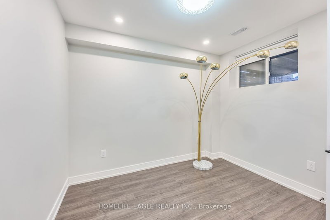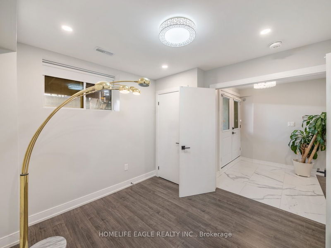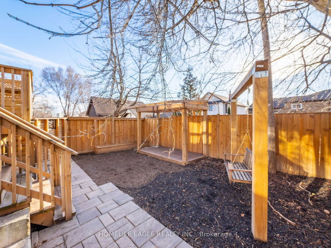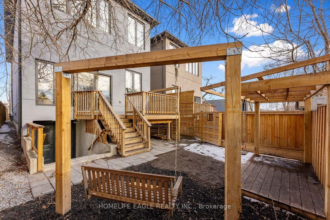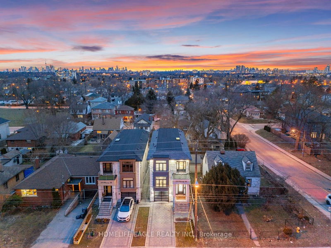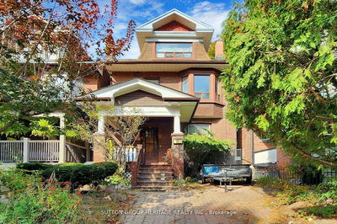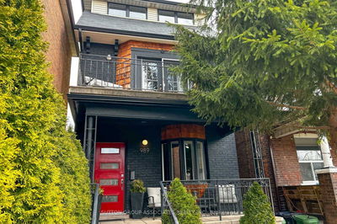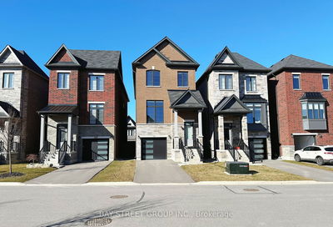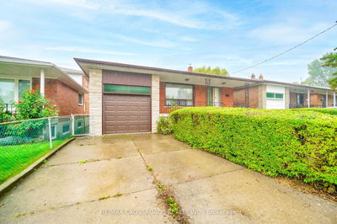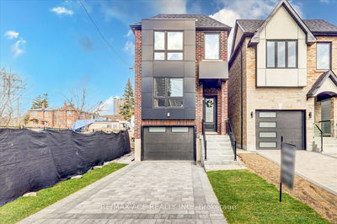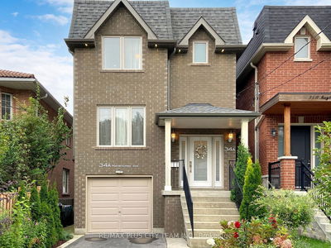Luxurious 4+3 Bedroom & 5 Bathroom Detached Nestled In One Of Toronto's Highly Sought After Communities* 3Yrs New* Contemporary Garage Door, Interlocked Driveway, 8Ft Tall Entrance Door* Bathed In Natural Light Thanks To Oversized Windows, Skylight & 12Ft Ceilings In Key Areas* True Open Concept Family Room W/ Custom Wall Unit & Electric Fireplace* Chef's Dream Kitchen W/ Large Waterfall Quartz Counters & Backsplash, Two-Tone Color Cabinetry, Bold Pendant Lights, High-End Kitchen Appliances, Pot Filler, Custom Quartz Casing Around Vent hood & Ample Pantry Space* Spacious Living Room W/ Beautiful Glass Railings* Custom Finishes Including 8" Baseboard, Hardwood Flrs, Crown Moulding, Wall Panelling & LED Pot-Lights Throughout* Primary Bedroom Includes 5PC Spa-Like Ensuite Featuring, Oversized Walk-In Closet & Large Window* Second Bedroom Features Its Own Private Ensuite & Balcony* Laundry On 2nd Floor* All Spacious Bedrooms W/ Direct Bathroom Access*
详情
- 上市时间: Thursday, February 22, 2024
- 城市: Toronto
- 社区: Clairlea-Birchmount
- 交叉路口: Pharmacy And St.Claire
- 详细地址: 582 Pharmacy Avenue, Toronto, M1L 3G9, Ontario, Canada
- 客厅: Hardwood Floor, O/Looks Frontyard, Window
- 家庭房: Hardwood Floor, W/O To Deck, Open Concept
- 厨房: Hardwood Floor, Quartz Counter, Stainless Steel Coun
- 客厅: Bsmt
- 挂盘公司: Homelife Eagle Realty Inc. - Disclaimer: The information contained in this listing has not been verified by Homelife Eagle Realty Inc. and should be verified by the buyer.

