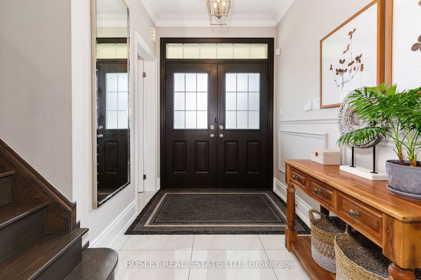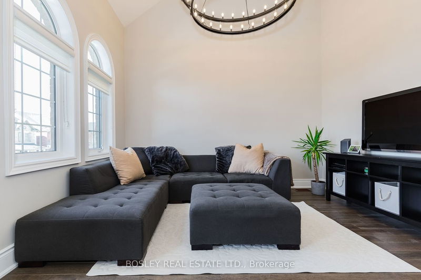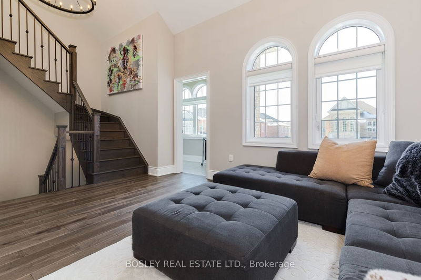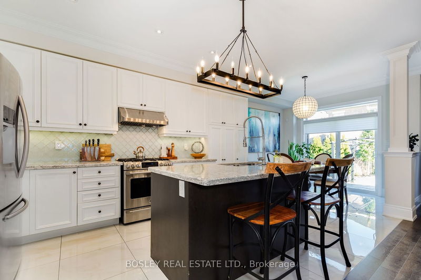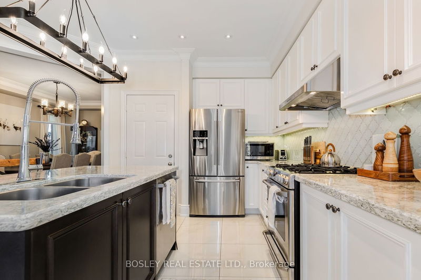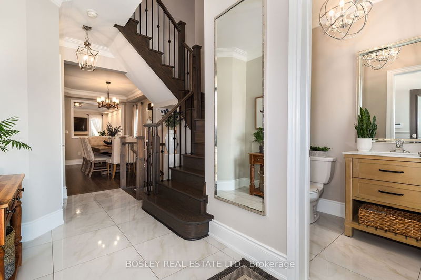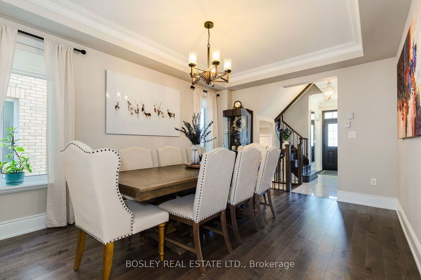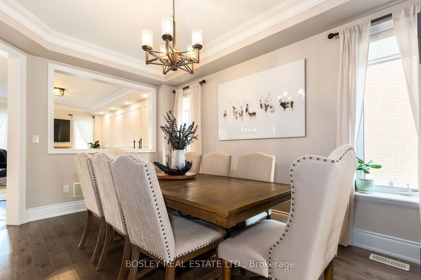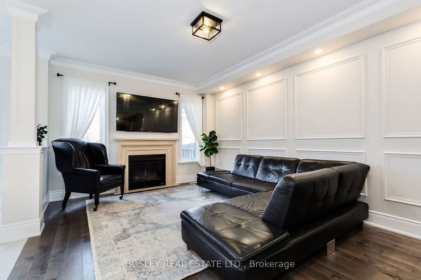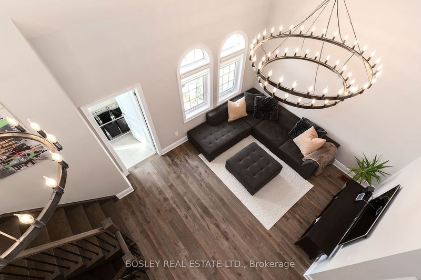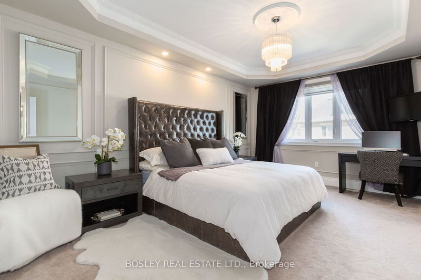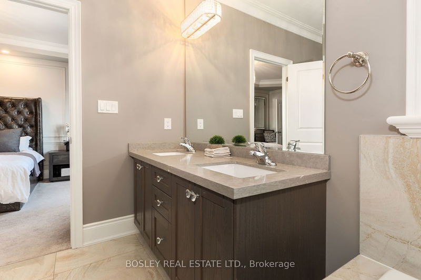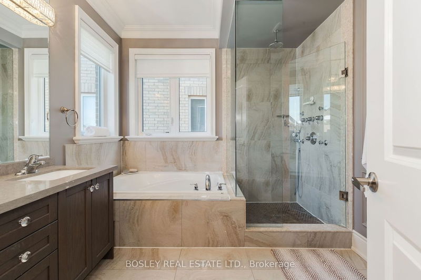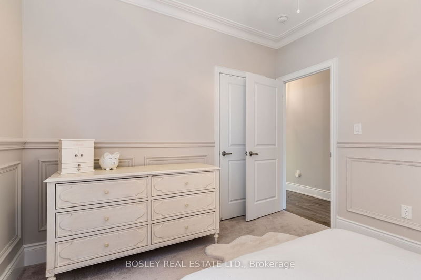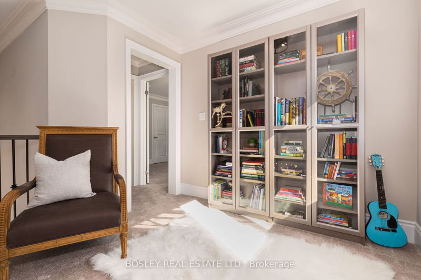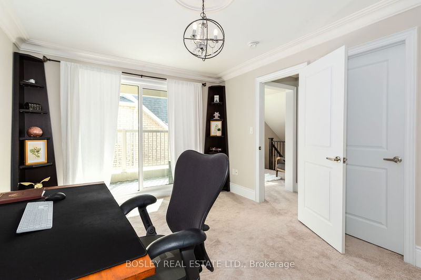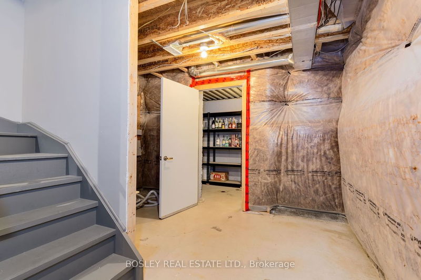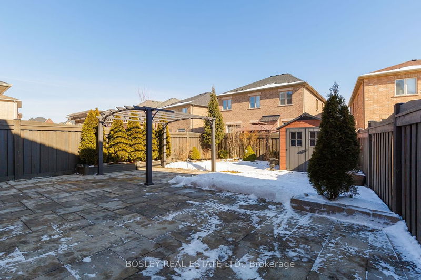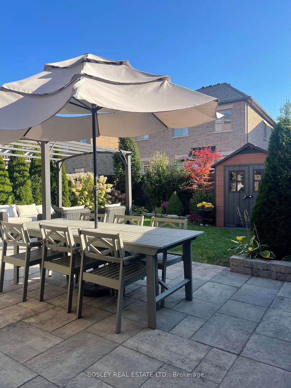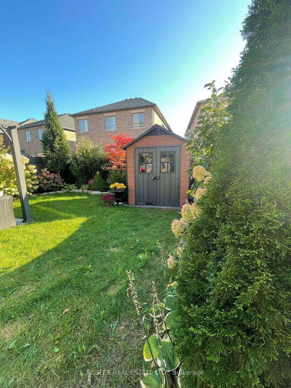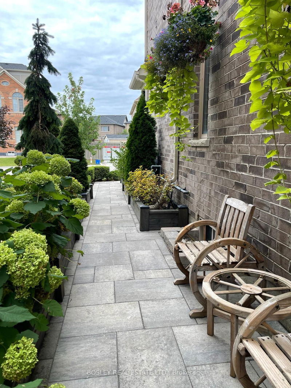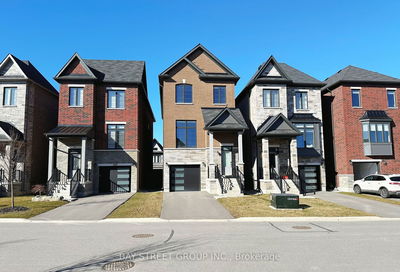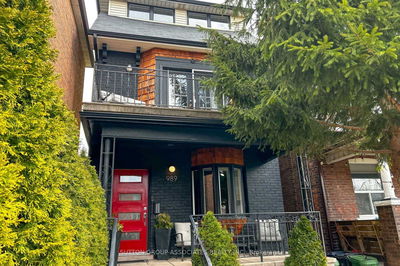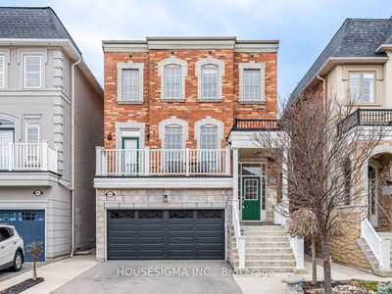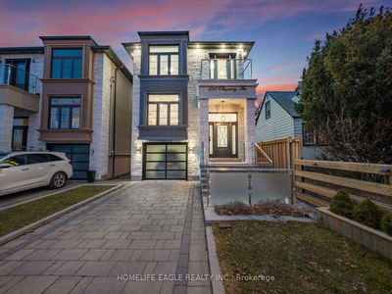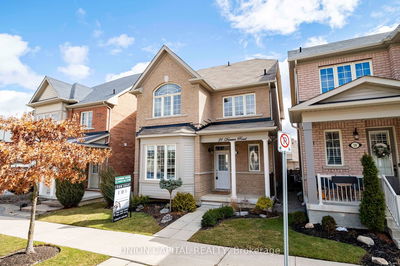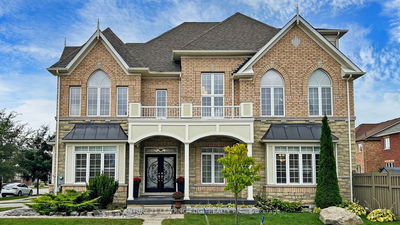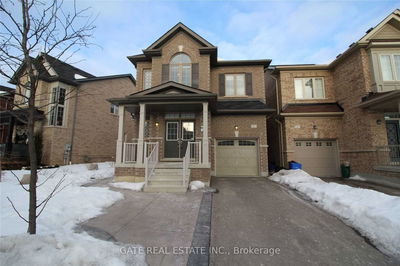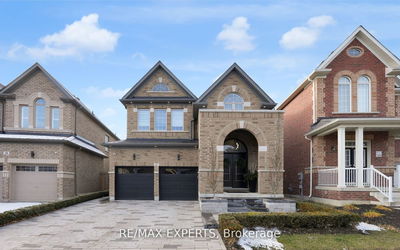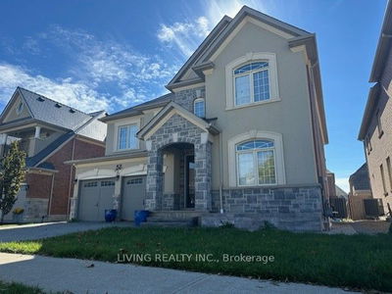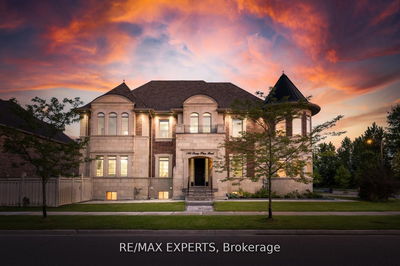Welcome To This Stunning Home By Arista Homes. Soaring 9 Foot Ceilings On Main/2nd, With Open-To-Above Great Room Leading To Juliette Balcony On 3rd Floor. Elegant Staircase With Iron Pickets. Spacious Layout With Great Room, Reading Nook And Balcony. High Quality Maple Flooring, Large Format Porcelain Tile In Foyer, Kitchen And Master Ensuite. Kitchen Features Upgraded Cabinetry With Pantry, Cambria Quartz Countertop And Gas Range. Upgraded Baseboards, Trim, Plaster Crown Molding And Window Ledges No Details Missed! Spa Rain Shower With Massage Jets. Restoration Hardware Lighting In Great Room And Kitchen. Fully Landscaped Exterior With Flagstone, Iron Railing, Large Patio With Retractable Pergola, Garden Shed. Lush, Mature, Low-Maint Gardens W/Inground Sprinkler System Incl. Hanging Baskets. This Home Is In Immaculate Condition. Incredible Community, Close To 427/Major Highways, Excellent Schools, Parks, Transit, New Commercial Plaza Being Built.
详情
- 上市时间: Monday, February 26, 2024
- 3D看房: View Virtual Tour for 35 Bright Land Drive
- 城市: Vaughan
- 社区: Kleinburg
- 详细地址: 35 Bright Land Drive, Vaughan, L4H 4J2, Ontario, Canada
- 客厅: Fireplace, Wood Floor
- 厨房: Centre Island, Ceramic Floor
- 挂盘公司: Bosley Real Estate Ltd. - Disclaimer: The information contained in this listing has not been verified by Bosley Real Estate Ltd. and should be verified by the buyer.


