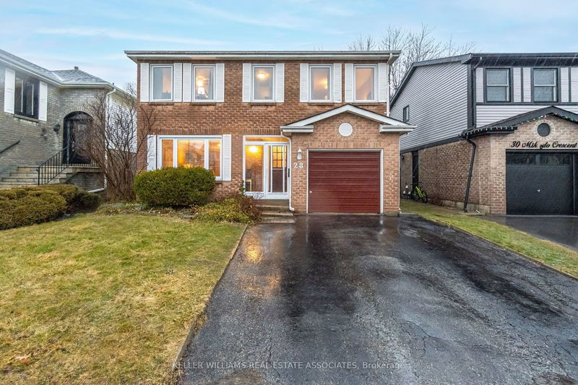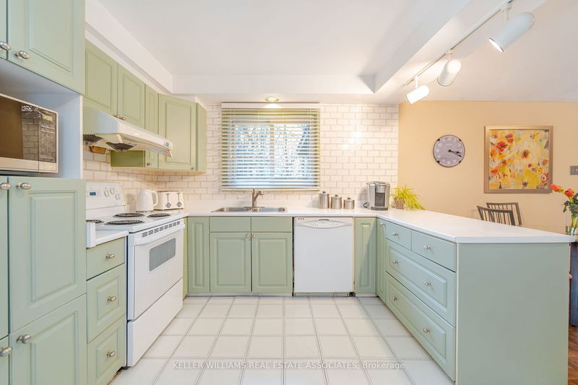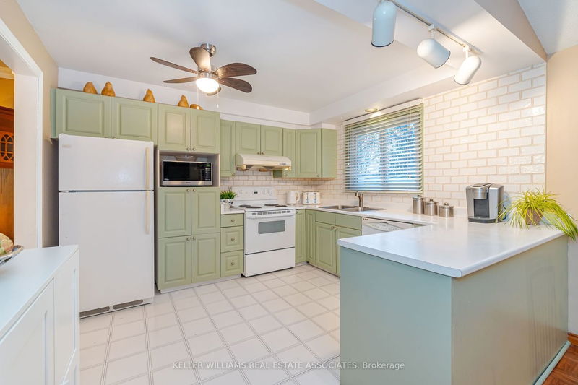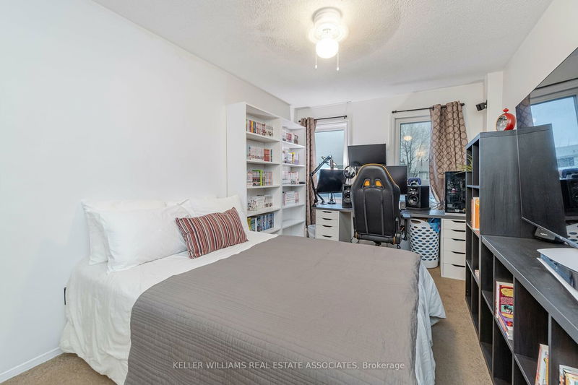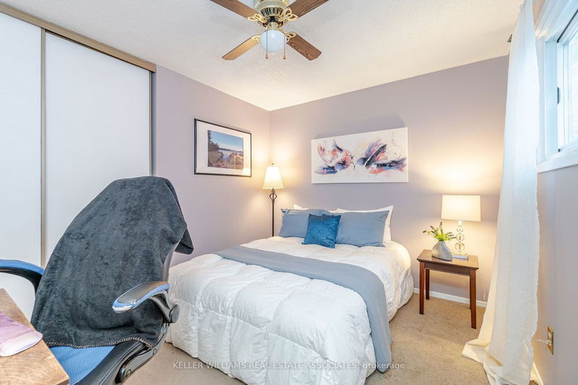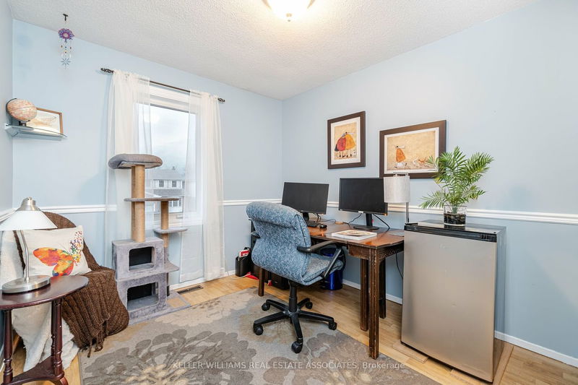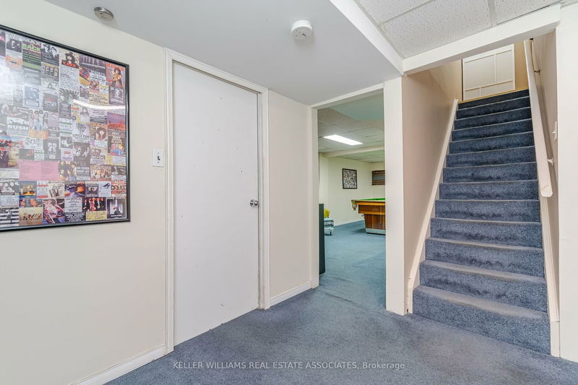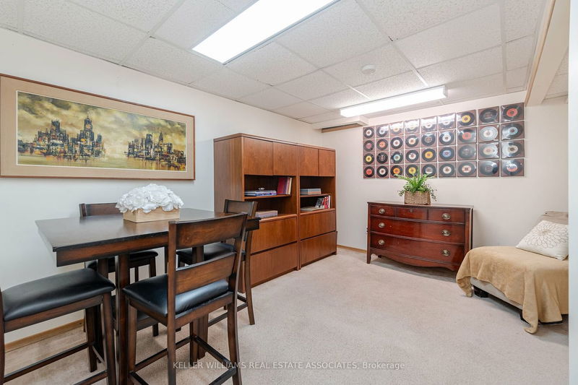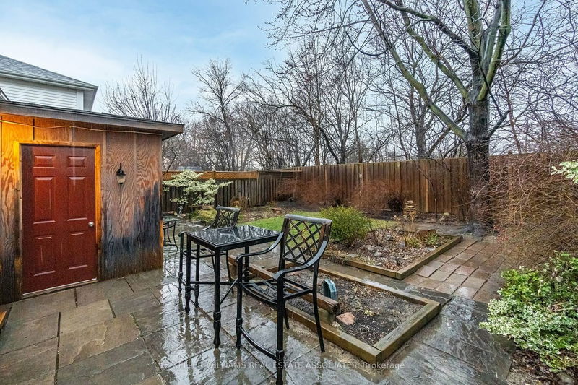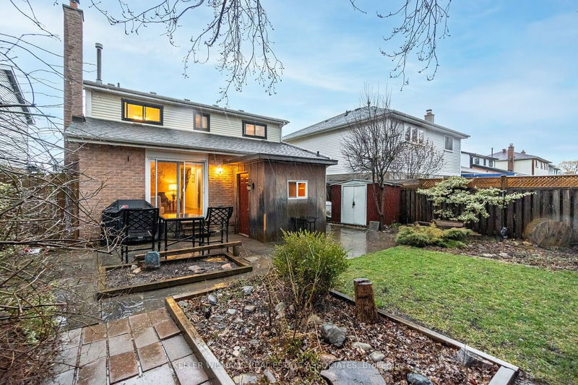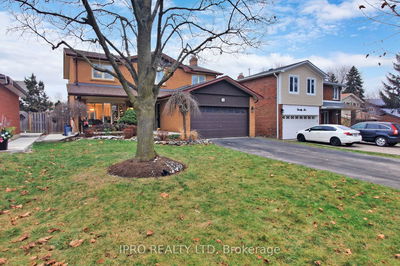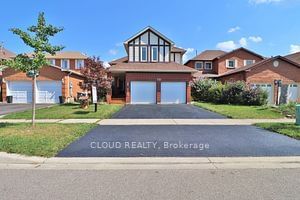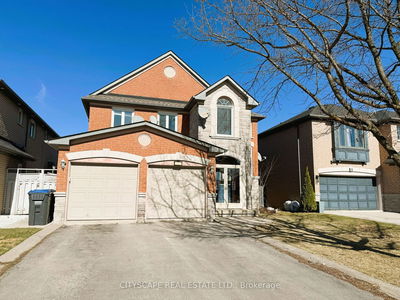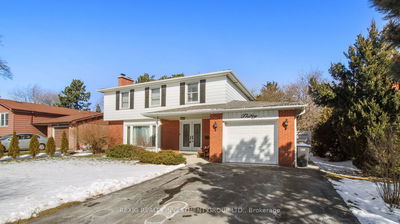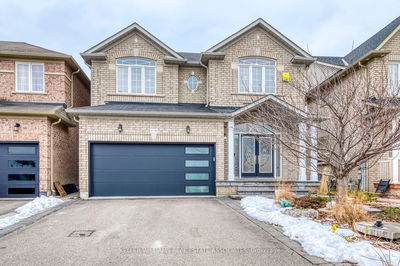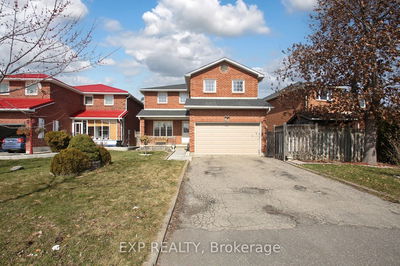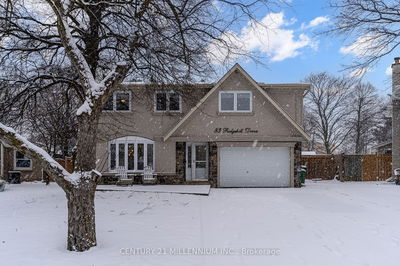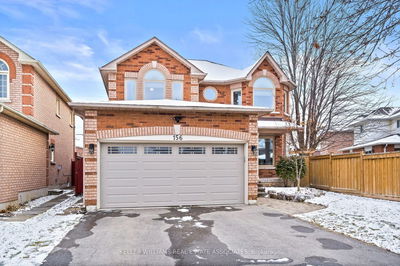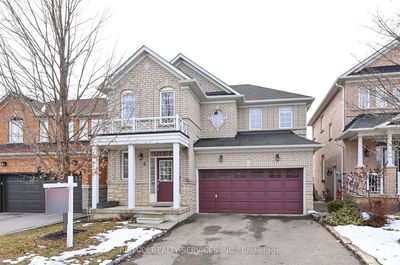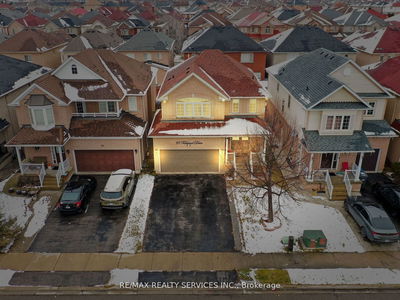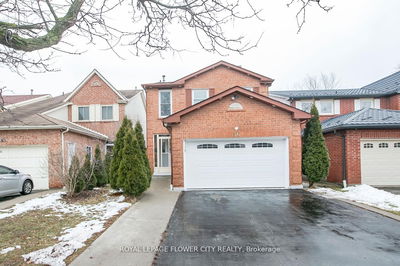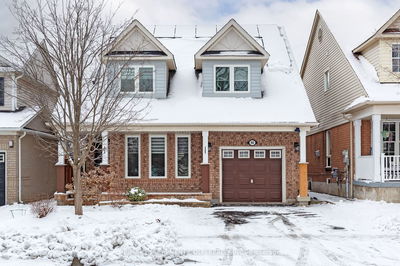Location, location, location!! Beautifully maintained, freshly painted, detached 4BR 4WR home on a quiet, child-friendly crescent in sought-after "M-Section" in Brampton. The functional layout features a formal dining/living room (new front window!) opening to a bright kitchen w/ tons of storage space and backyard overlook. The adjacent family room has an impressive vaulted ceiling w/ wood fireplace (perfect for cold wintry nights!), plus a walk-out to a backyard oasis w/ flagstone patio, lovely perennials, and custom-built shed (w/ insulation & electricity for a year-round workshop, hobby area, or mancave). Four spacious 2nd-floor bedrooms; primary bedroom has 3pc-ensuite + W/I closet. Finished basement has large rec room, separate office area, spacious laundry, and secondary storage room. Roof ('14), A/C ('21), several new windows ('19), patio door ('18), gas BBQ connection, gas dryer (saves $$), gas stove hookup & laundry hookup available on main floor. Just move in and Enjoy!!
详情
- 上市时间: Monday, April 01, 2024
- 3D看房: View Virtual Tour for 28 Mikado Crescent
- 城市: Brampton
- 社区: Central Park
- 交叉路口: Bramalea/ Williams Parkway
- 详细地址: 28 Mikado Crescent, Brampton, L6S 3R6, Ontario, Canada
- 客厅: Combined W/Dining, Picture Window, Parquet Floor
- 厨房: Backsplash, O/Looks Family, Ceramic Floor
- 家庭房: Vaulted Ceiling, W/O To Yard, Parquet Floor
- 挂盘公司: Keller Williams Real Estate Associates - Disclaimer: The information contained in this listing has not been verified by Keller Williams Real Estate Associates and should be verified by the buyer.

