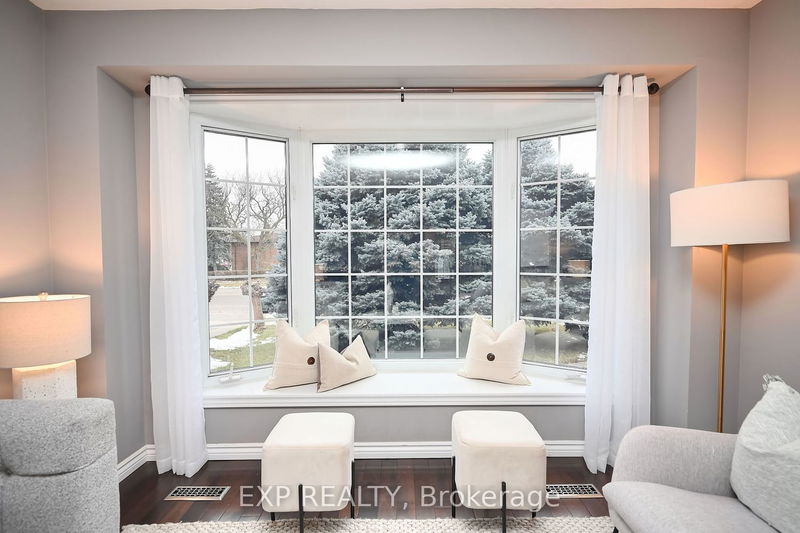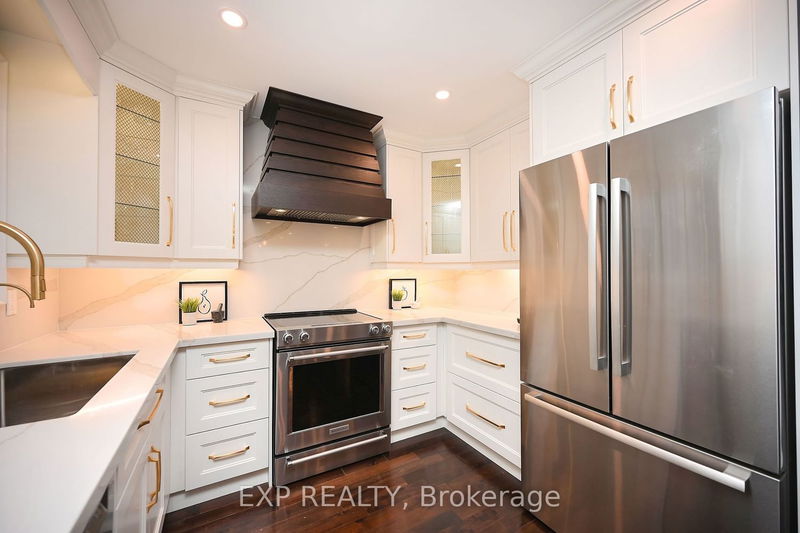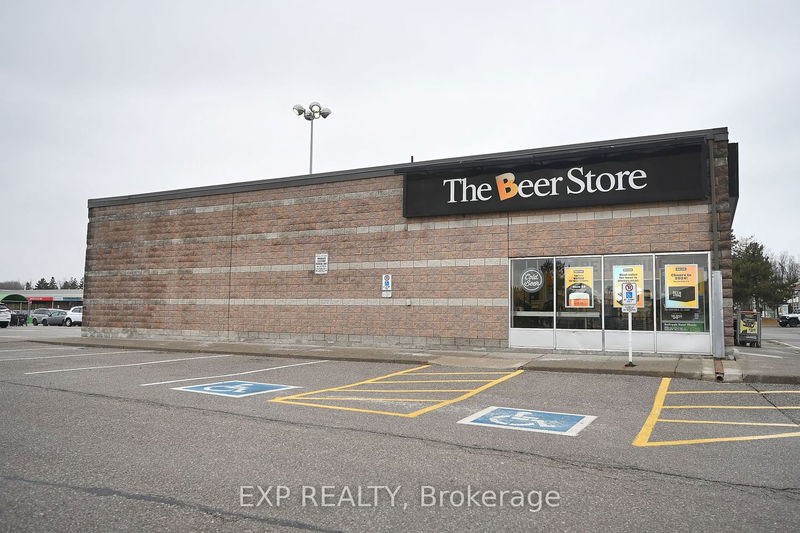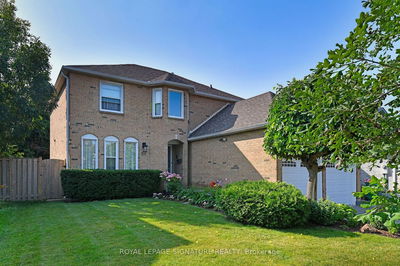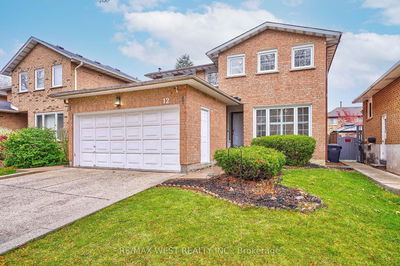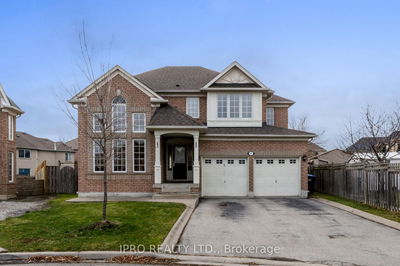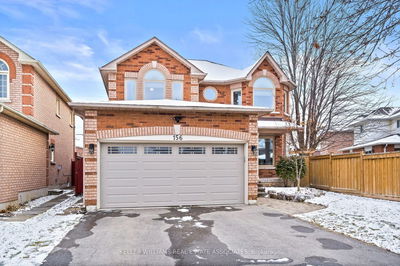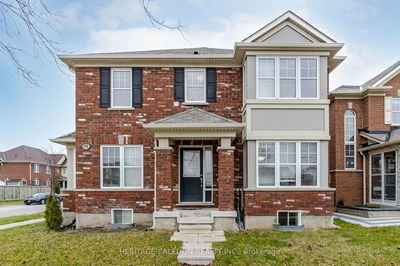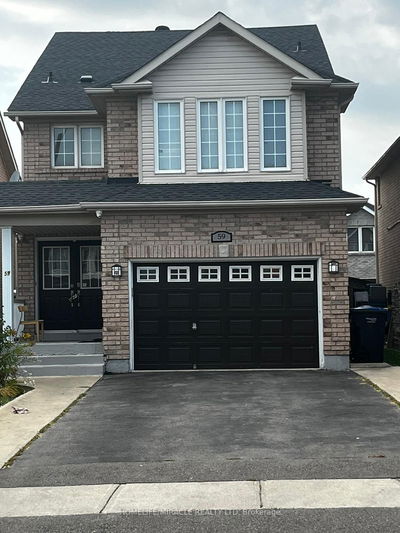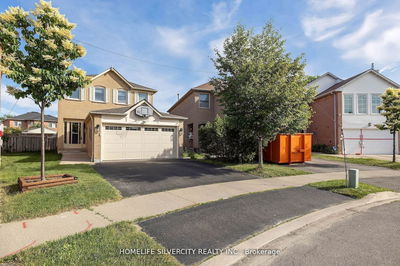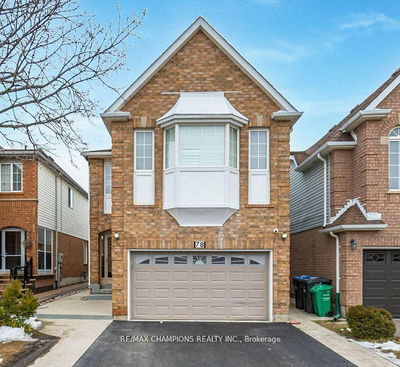Beautiful Tudor Family Home In Immaculate Condition Located In High Demand M Section! 4 Bedrooms 3 Washrooms Boasting Approx 3000 Sqft Of Living Space! Fantastic Layout Featuring A Gorgeous Renovated Kitchen (2020) With Eat-In Area Open To Family Room With Original Wood Burning Fireplace, Pot Lights, Freshly Painted & Double Entry Door. Main Floor Laundry With Separate Entrance, Two Walkouts From Family Room and Breakfast Area. Great Sized Yard Fenced With Mature Trees And Interlocking Patio. Located Right Off The Highway! Walking Distance To Sobey's , Shoppers Drug Mart, Banks, Beer Store & Transit. Minutes Away from Trinity Common Mall, Hospital, Schools And Much More.
详情
- 上市时间: Wednesday, January 31, 2024
- 3D看房: View Virtual Tour for 11 Mackay Street N
- 城市: Brampton
- 社区: Central Park
- 交叉路口: Bovaird/ Mackay
- 详细地址: 11 Mackay Street N, Brampton, L6S 2Z9, Ontario, Canada
- 客厅: Hardwood Floor, Bay Window
- 厨房: Pot Lights, Walk-Out
- 家庭房: Brick Fireplace, Pot Lights, Walk-Out
- 挂盘公司: Exp Realty - Disclaimer: The information contained in this listing has not been verified by Exp Realty and should be verified by the buyer.






