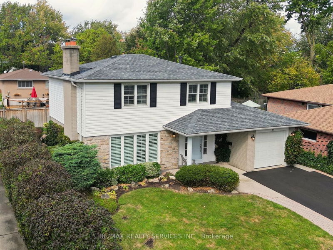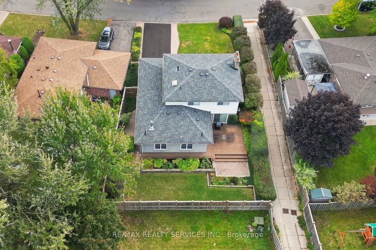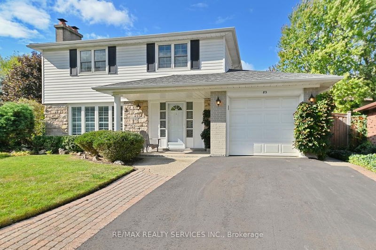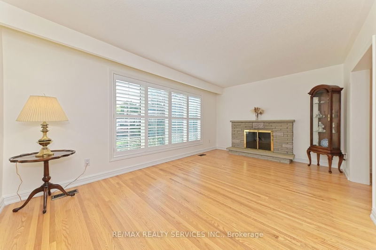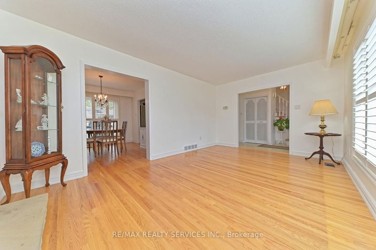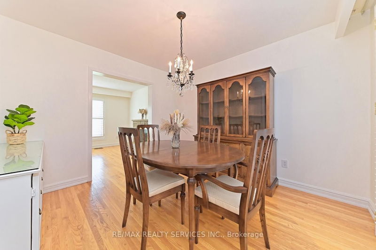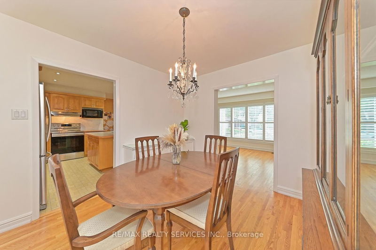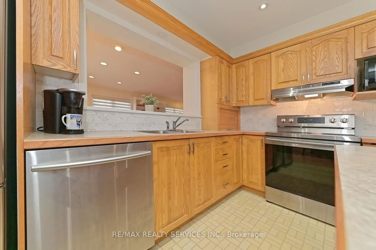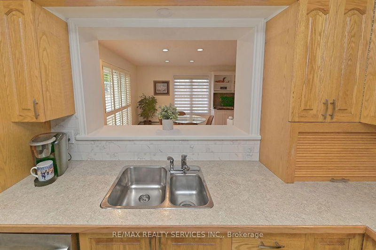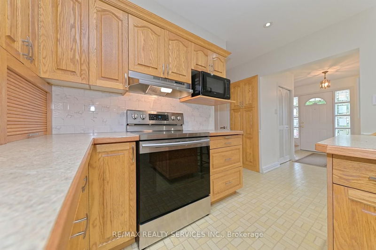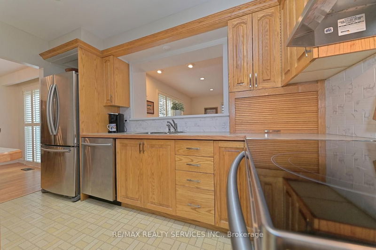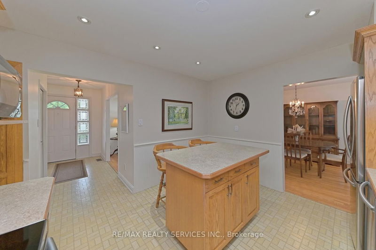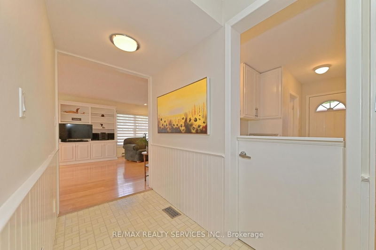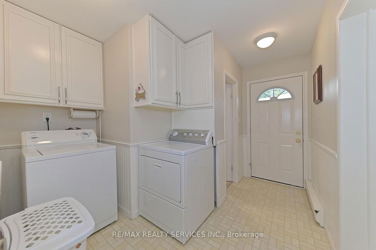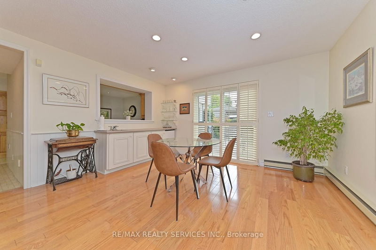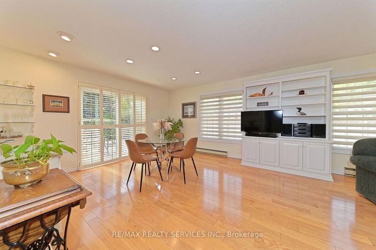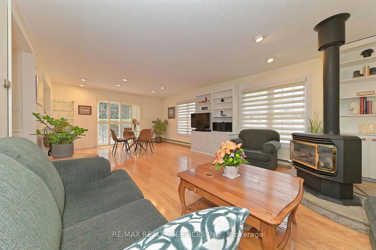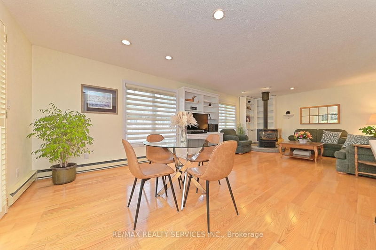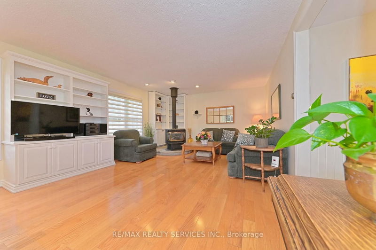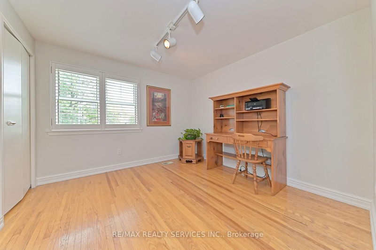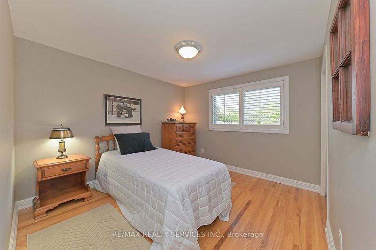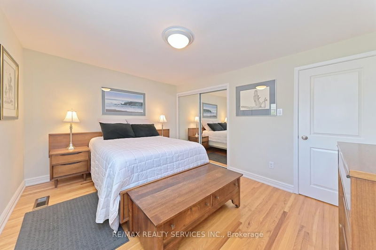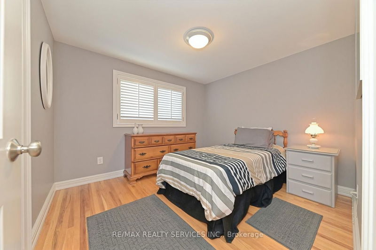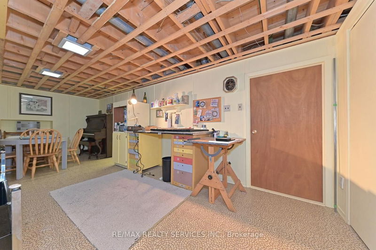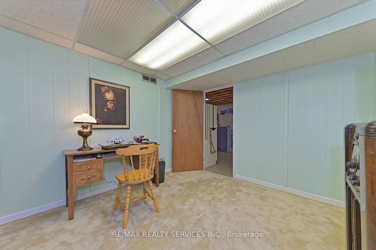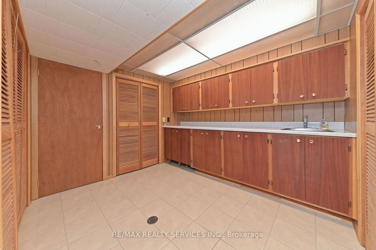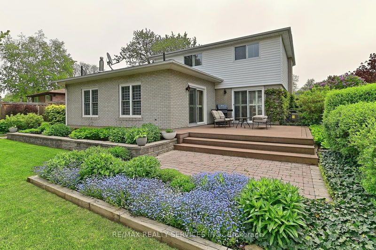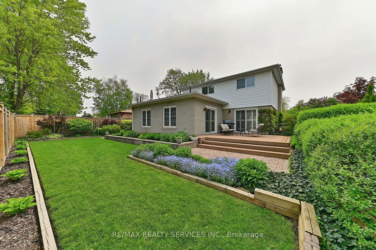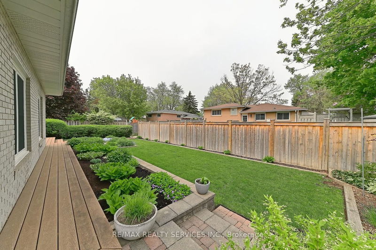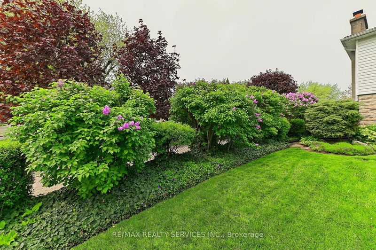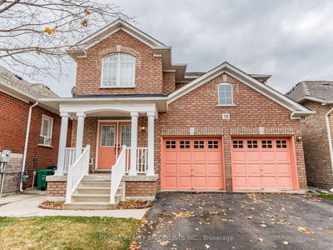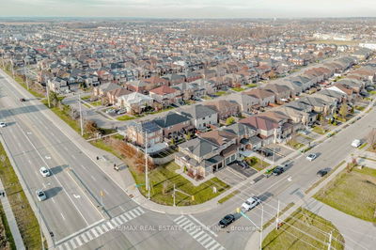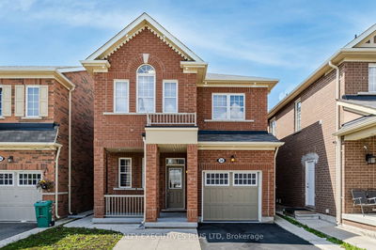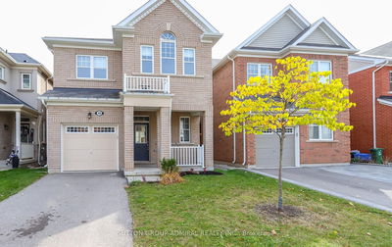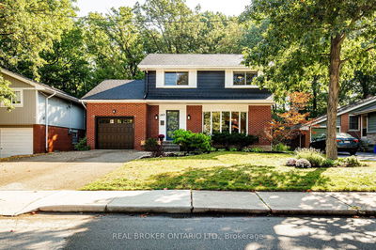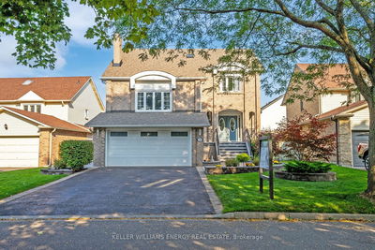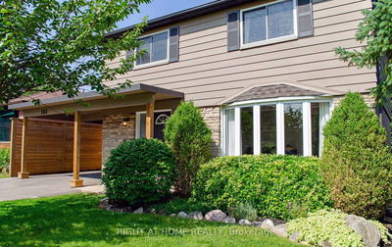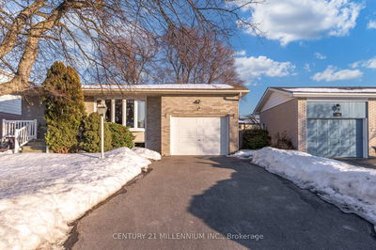Welcome to Peel Village. Situated on a quiet crescent and surrounded by trails & parks, this originally owned home features over 2500 sq ft of living space. Walk up the newly paved double driveway (sept/23) into this beautifully kept four bedroom home. Spacious living room offers a wood burning fireplace and gorgeous bright windows bringing in lots of natural light. Large Kitchen, with adjoining dining area, offers Modern appliances, large island with a passthrough into the bright family room. Spanning across the back of the home is where the family gathers. A gorgeous 26 X 14 foot addition with fireplace and sliding patio doors out to the deck. This stunning room overlooks the meticulously maintained back yard. Main floor laundry room and 3pc washroom complete the gorgeous addition. The lower level offers ample storage, including a cedar closet, home office as well as spacious workshop/rec room.
详情
- 上市时间: Wednesday, December 13, 2023
- 3D看房: View Virtual Tour for 82 Roberts Crescent
- 城市: Brampton
- 社区: Brampton East
- 交叉路口: Bartley Bull Pkwy & Roberts
- 详细地址: 82 Roberts Crescent, Brampton, L6W 1G8, Ontario, Canada
- 厨房: Stainless Steel Appl, Centre Island, Eat-In Kitchen
- 客厅: Hardwood Floor, Large Window, Fireplace
- 家庭房: Hardwood Floor, Gas Fireplace, W/O To Deck
- 挂盘公司: Re/Max Realty Services Inc. - Disclaimer: The information contained in this listing has not been verified by Re/Max Realty Services Inc. and should be verified by the buyer.

