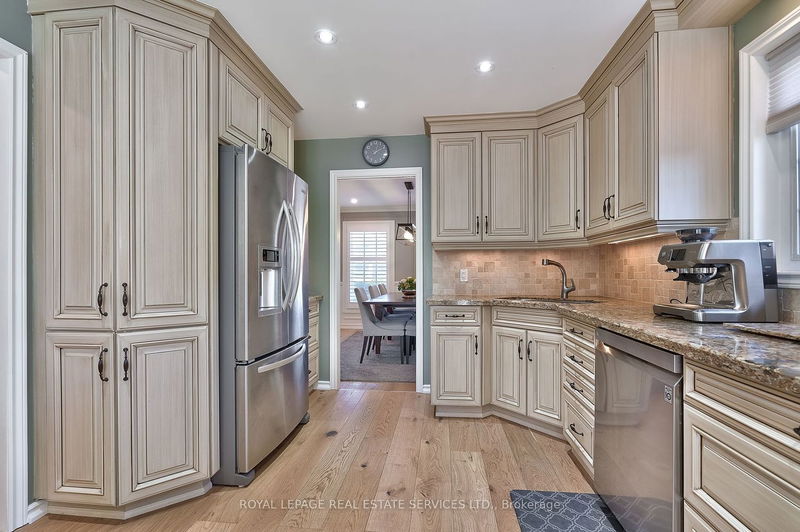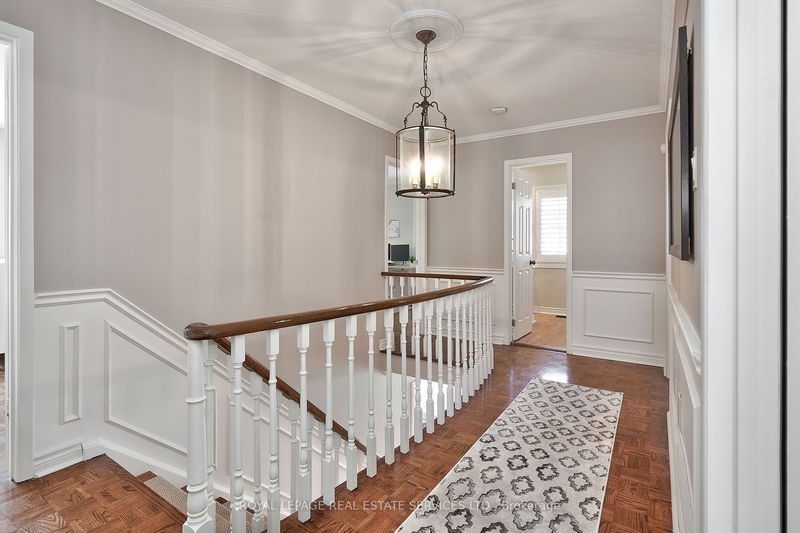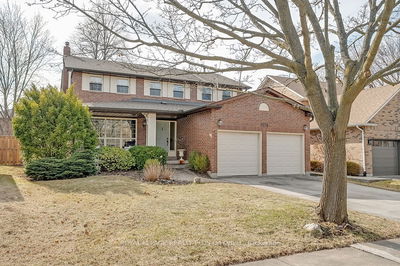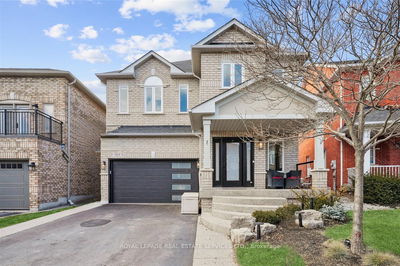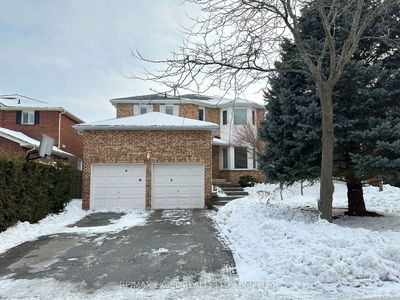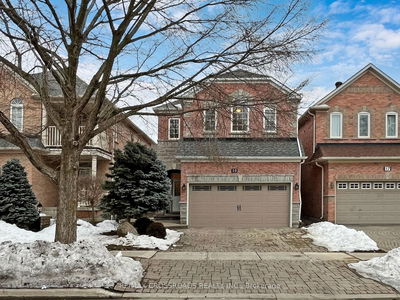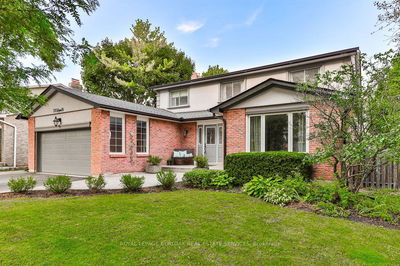4 bed, 3.5 bath home, situated on a quiet court on an oversized lot is just the location youve been waiting for. Main flr has been freshly renovated including new hrdwd floors, lighting & paint. It includes a dining rm, eat-in kitchen, mud rm, pwder rm, living rm & family rm. The living & family rm offer max versatility through the newly installed pocket doors allowing for effortless transition & use of space. The new oversized Maple patio door in the family rm, brings natural light & seamlessly connects the indoors/outdoors. Step out to your spacious back deck, perfect for unwinding/entertaining. The well-appointed kitchen is a chef's delight. Older but of exceptionally good quality, modern appliances, Viking Professional gas stove, ample cabinetry & granite countertops. Upstairs, you'll find 4 generously sized bdrms, an ensuite bth w a tub & shwr as well as a main bth w lots of storage & a shwr. The bsmnt was renovated in 2021. It now boasts a gym, office, laundry, bthrm & rec rm.
详情
- 上市时间: Friday, March 15, 2024
- 3D看房: View Virtual Tour for 1238 Appleford Lane
- 城市: Burlington
- 社区: Tyandaga
- 详细地址: 1238 Appleford Lane, Burlington, L7P 3M2, Ontario, Canada
- 厨房: Main
- 客厅: Main
- 挂盘公司: Royal Lepage Real Estate Services Ltd. - Disclaimer: The information contained in this listing has not been verified by Royal Lepage Real Estate Services Ltd. and should be verified by the buyer.






