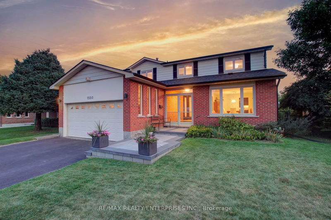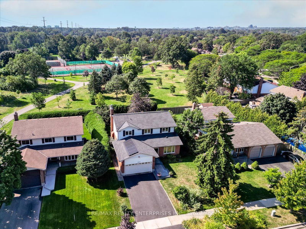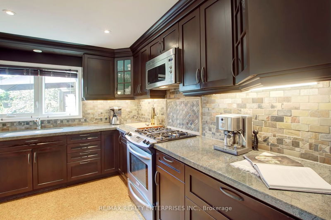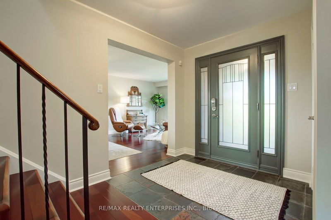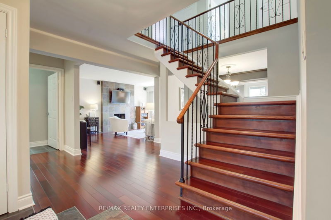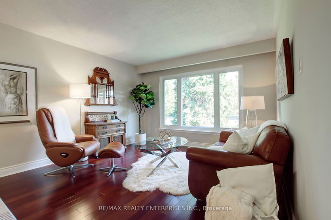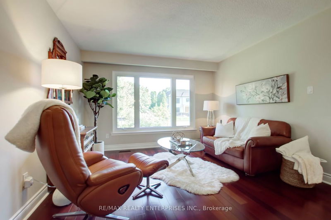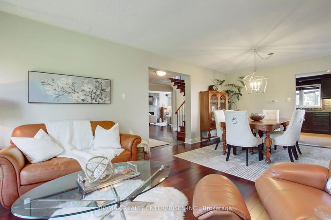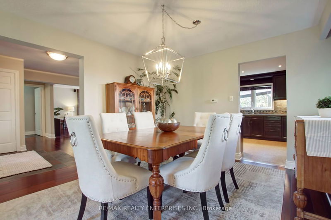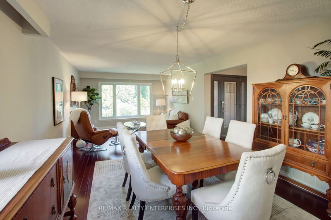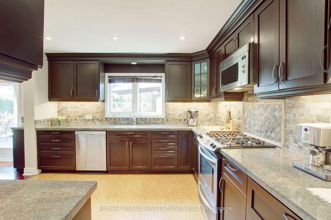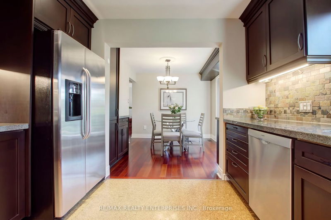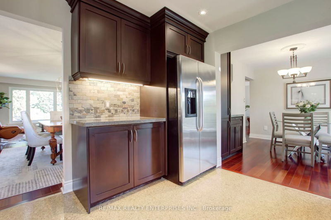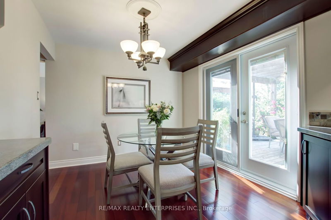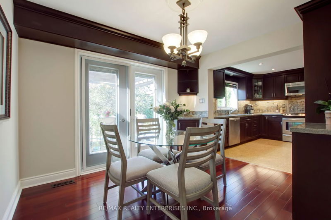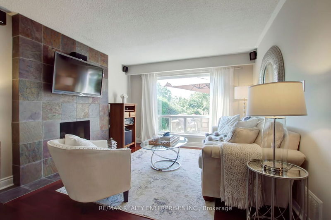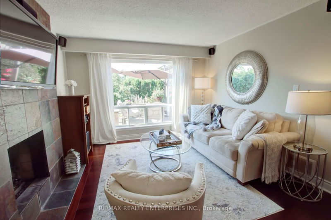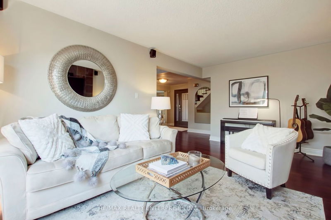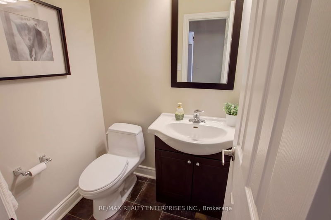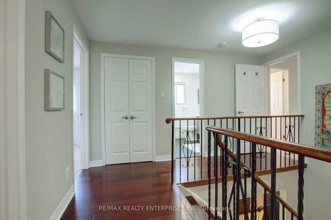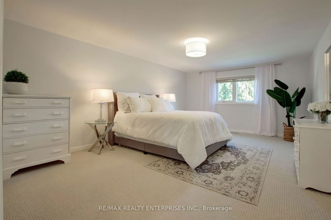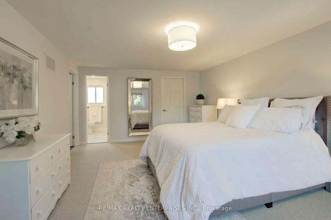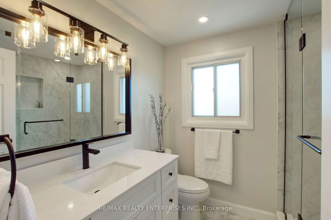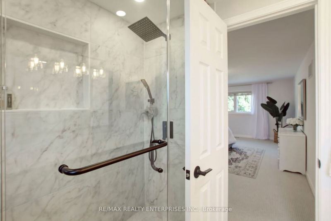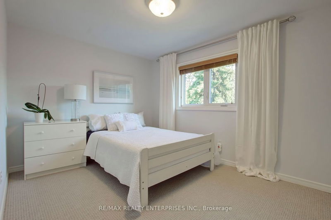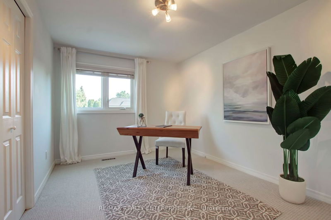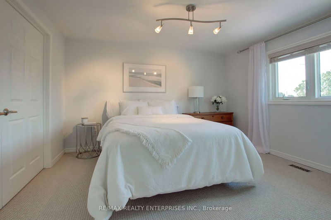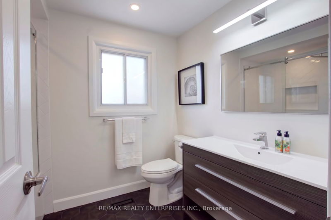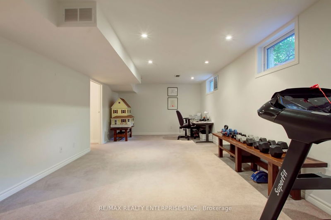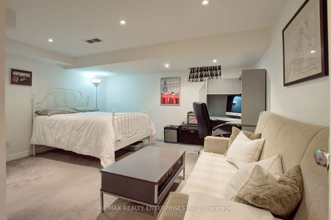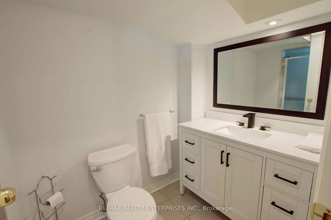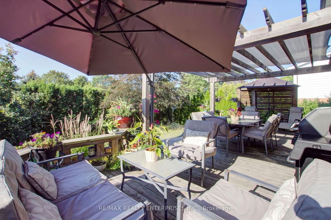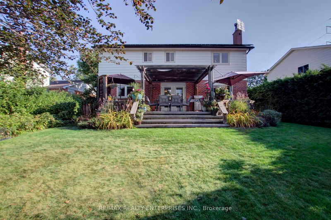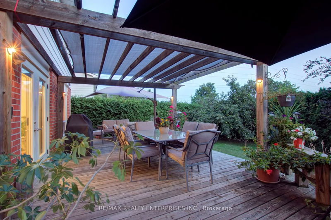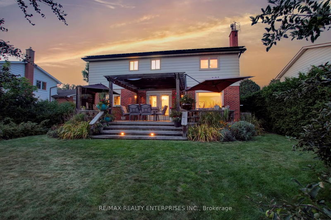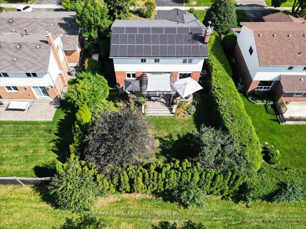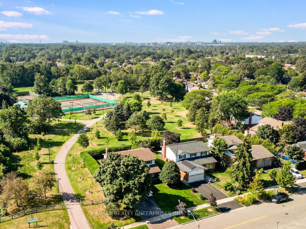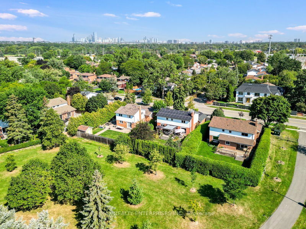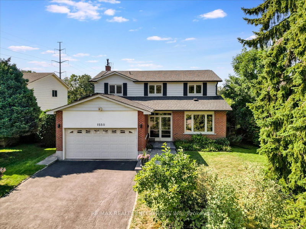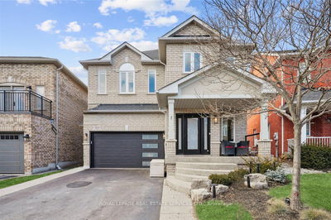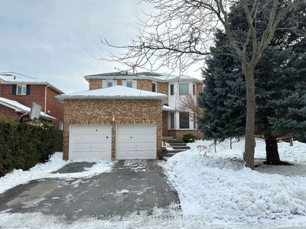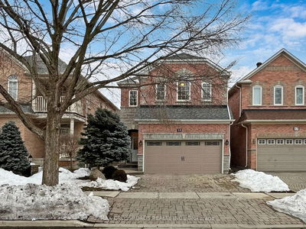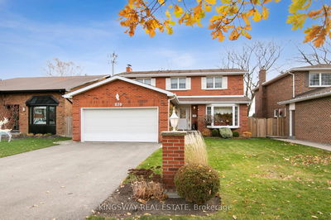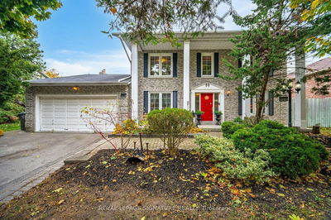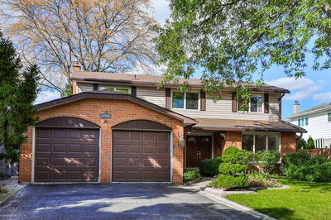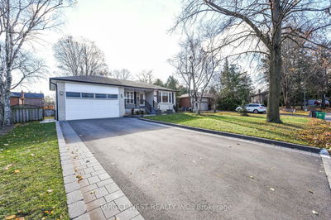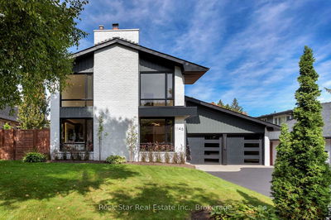MUST SEE! Located in the prestigious Lorne Park neighbourhood of South Mississauga, this inviting brick 2 storey home is a hidden gem. Backing onto a park & surrounded by lush mature trees, this lovely residence is both picturesque & classically beautiful. The plentiful upgrades throughout complement the traditional architecture of the home with a fresh & modern polish. Offering over 2100sqft plus a finished basement, this property features 4 bed, 4 bath & beautiful details from warm wood finishes & hardwood floors to an upgraded kitchen & luxurious spa-inspired washrooms. Ideal for either formal entertaining or casual family living, the main floor offers a thoughtful open floor plan with spacious principal rooms & large bright windows. Finishing details include slate foyer & gas fireplace surround, oak & wrought iron railing, custom front door, new broadloom floors, & modern fixtures. The private backyard offers a spacious deck & gardens.
详情
- 上市时间: Monday, February 19, 2024
- 3D看房: View Virtual Tour for 1550 Woodeden Drive
- 城市: Mississauga
- 社区: Lorne Park
- 交叉路口: Woodeden & South Sheridan
- 详细地址: 1550 Woodeden Drive, Mississauga, L5H 2V3, Ontario, Canada
- 客厅: Hardwood Floor, Combined W/Dining, Picture Window
- 厨房: Walk-Out, Stainless Steel Appl, Breakfast Area
- 家庭房: Hardwood Floor, Picture Window, Gas Fireplace
- 挂盘公司: Re/Max Realty Enterprises Inc. - Disclaimer: The information contained in this listing has not been verified by Re/Max Realty Enterprises Inc. and should be verified by the buyer.

