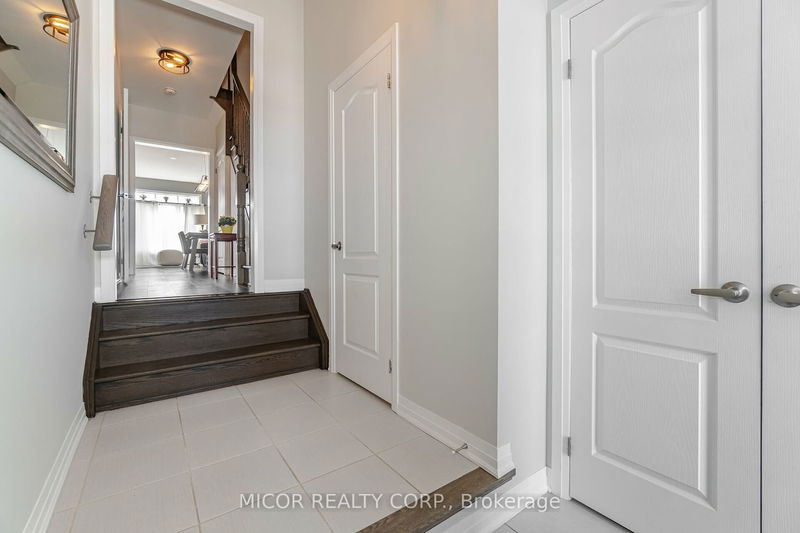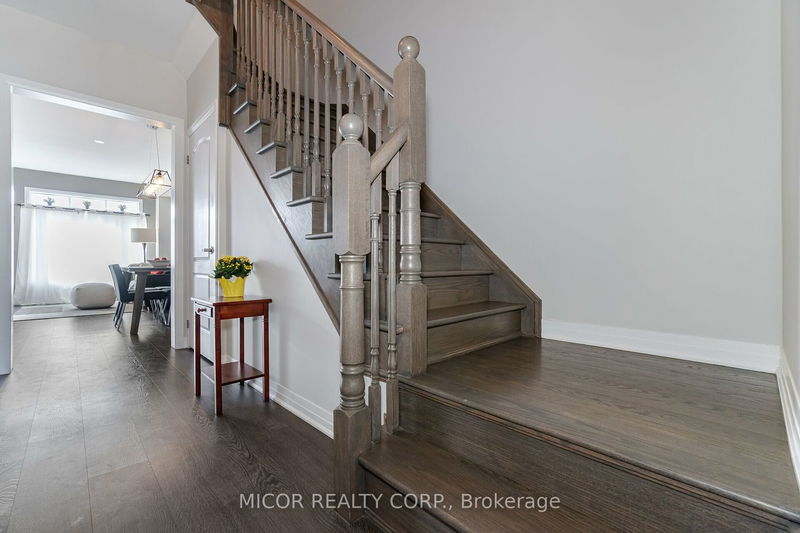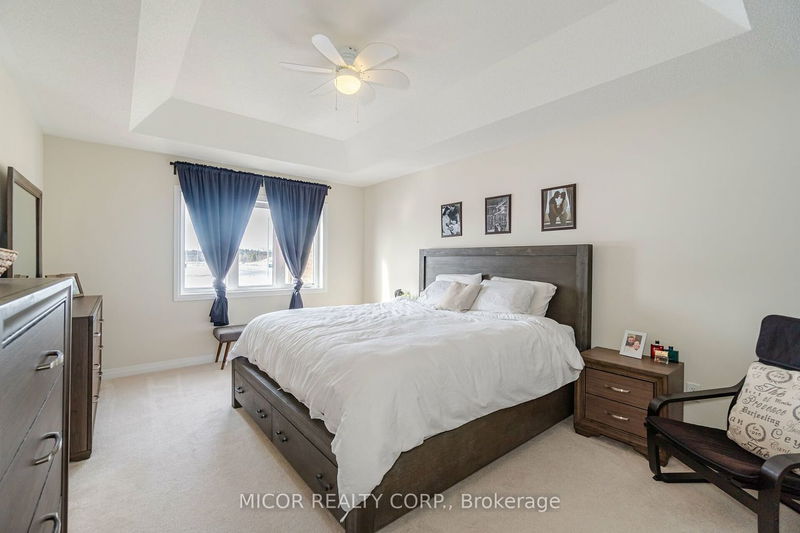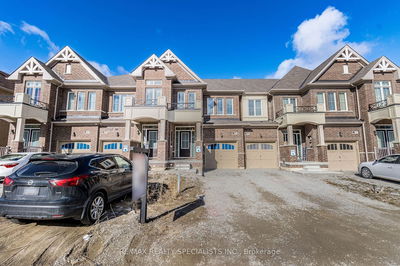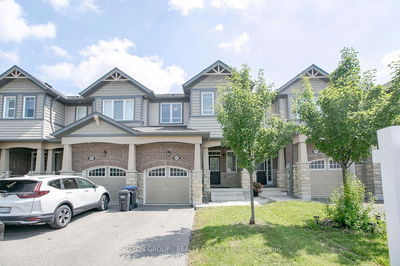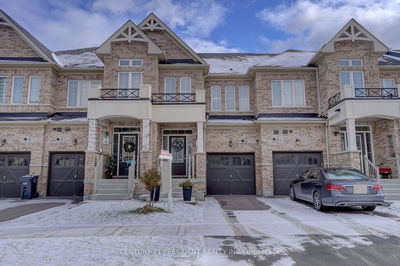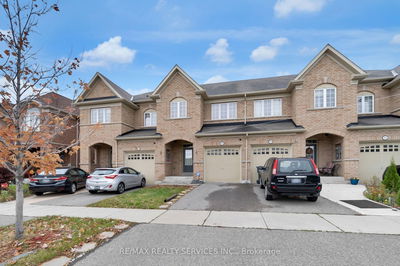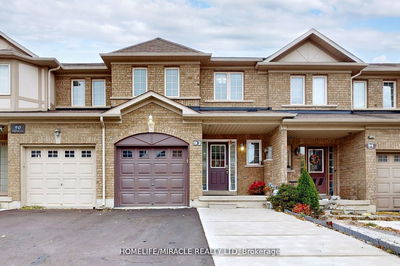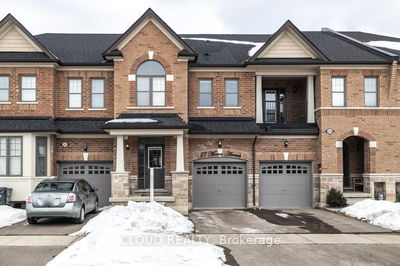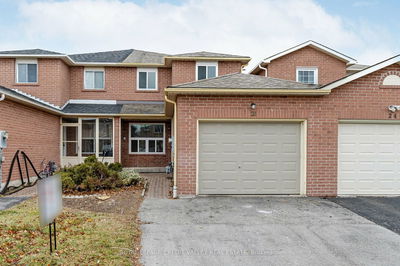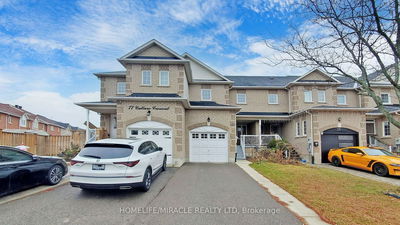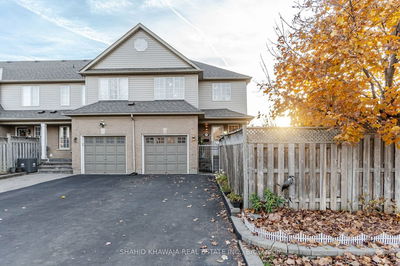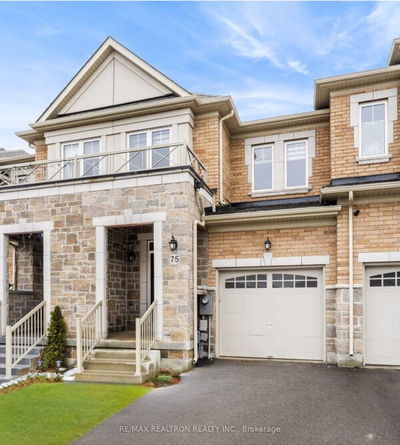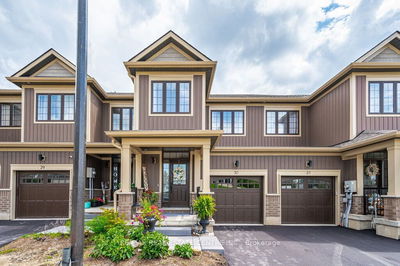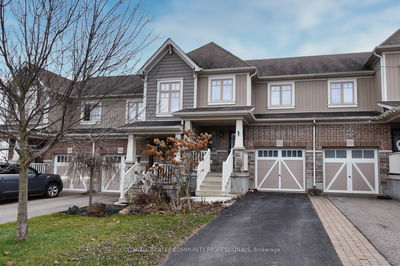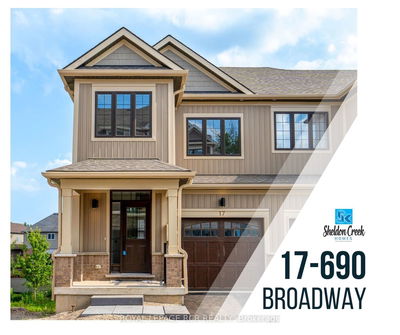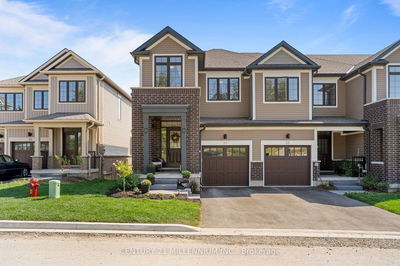Everything that a family would need and want in this rare townhouse offering. Priced very well, this townhome is tucked perfectly on this highly sought after 5-year-old street and neighborhood, offering some rare features and upgrades. Private setting with no one behind you, brick elevation, exposed aggregate concrete extended driveway to accommodate 5 car parking, no sidewalk, interlocked rear yard for family entertainment and enjoyment, rear gas BBQ line & exterior electrical line to feed the sauna in rear yard. Your interior offers great functional layout with a 12-foot grand foyer, 9-foot ceilings, wide plank flooring, gourmet kitchen w/ ceramic backsplash, generous center island, granite countertops, and much needed counter and cupboard space, stainless steel appliances, fully upgraded custom light fixtures, stained oak staircase generous bedroom sizes, oversized master bedroom with walk-in closet and 5 pc ensuite, laundry upstairs, 3pc rough in basement with high ceiling height.
详情
- 上市时间: Tuesday, March 05, 2024
- 3D看房: View Virtual Tour for 40 Porter Drive
- 城市: Orangeville
- 社区: Orangeville
- 详细地址: 40 Porter Drive, Orangeville, L9W 4S4, Ontario, Canada
- 厨房: Centre Island, Stainless Steel Appl, Custom Backsplash
- 家庭房: Plank Floor, O/Looks Backyard, Overlook Patio
- 挂盘公司: Micor Realty Corp. - Disclaimer: The information contained in this listing has not been verified by Micor Realty Corp. and should be verified by the buyer.






