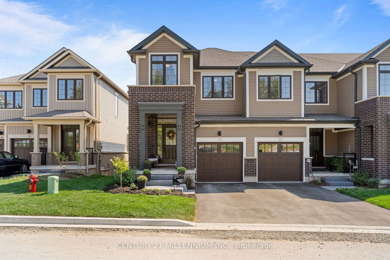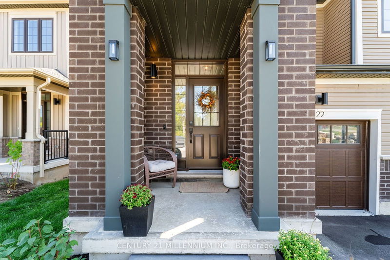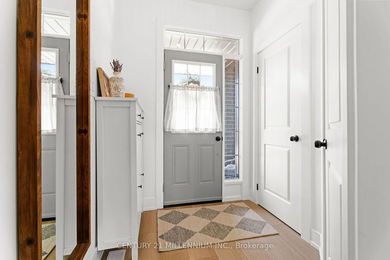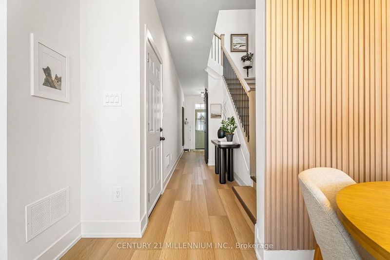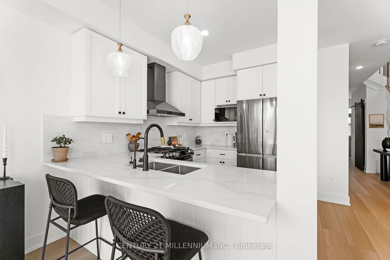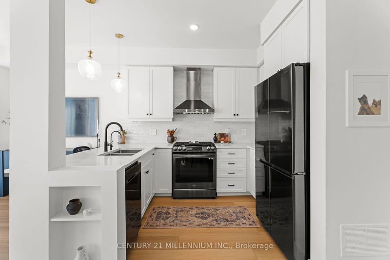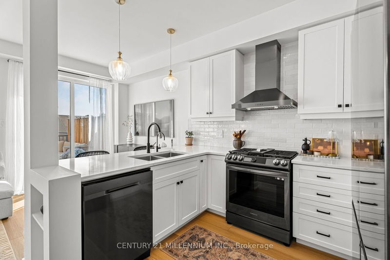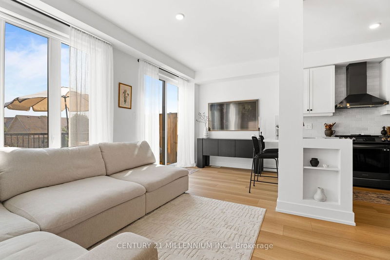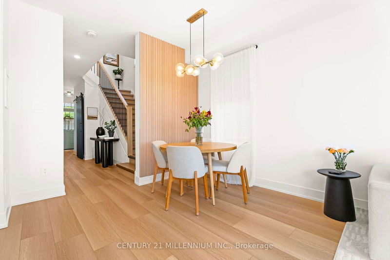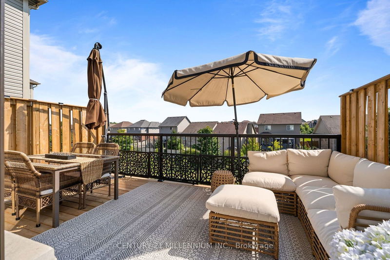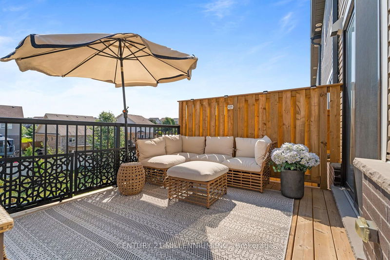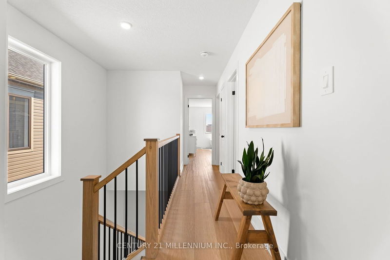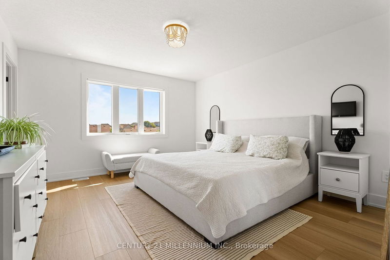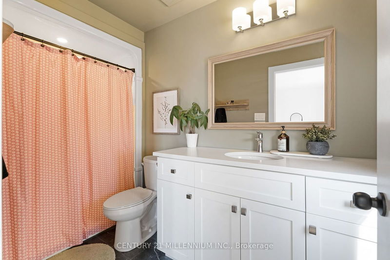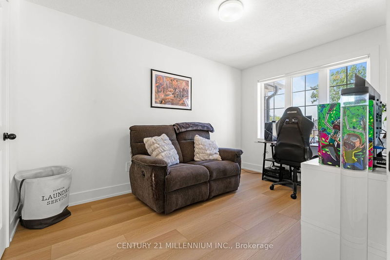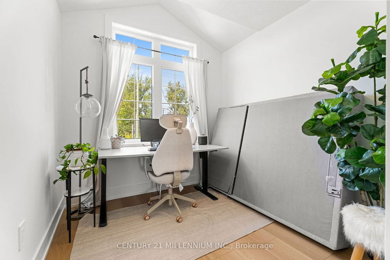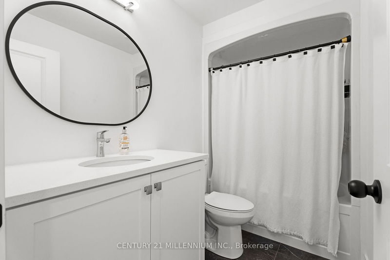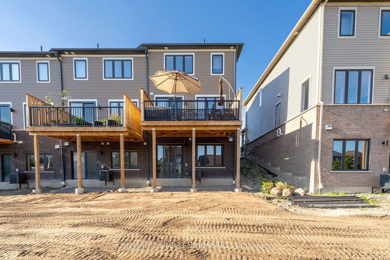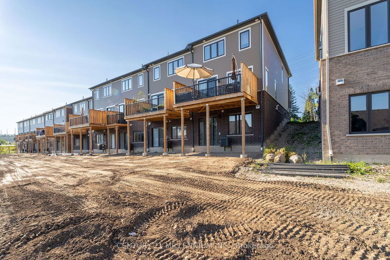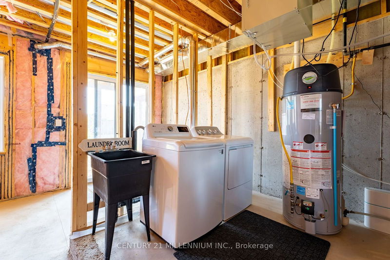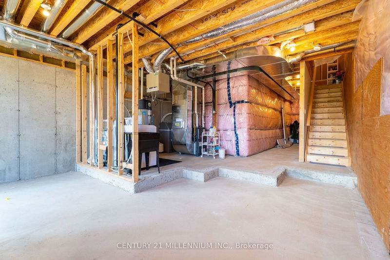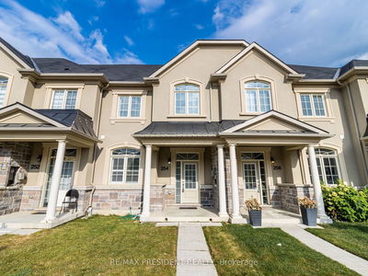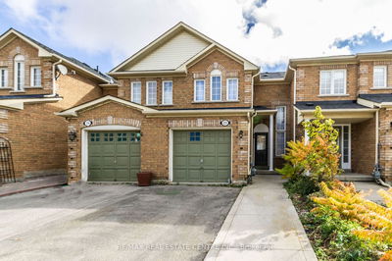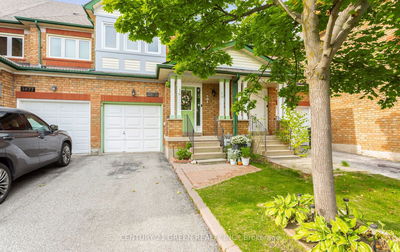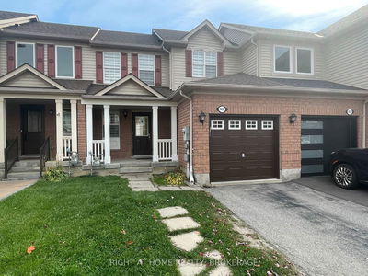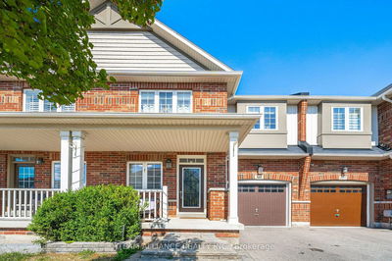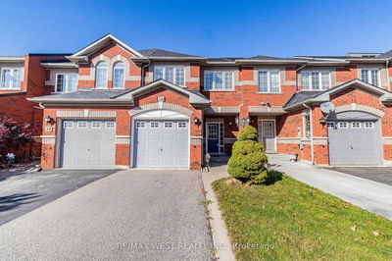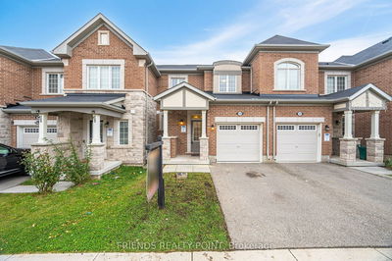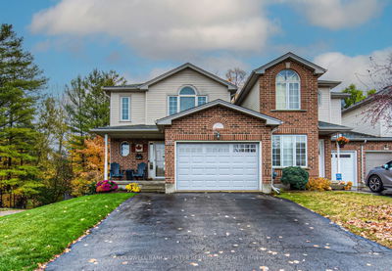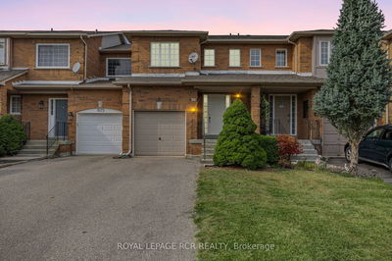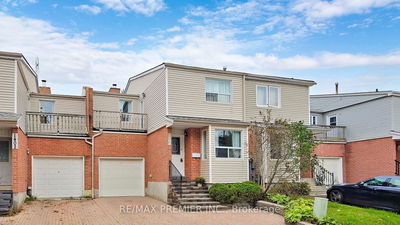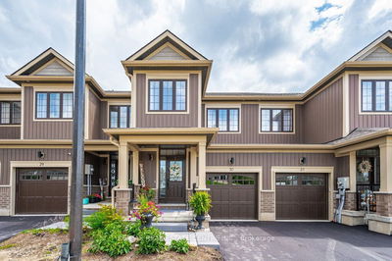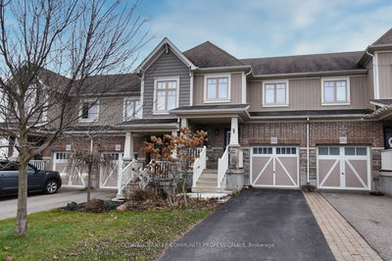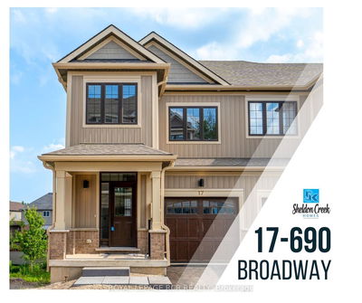No detail was overlooked in this stunning end-unit townhome that looks straight out of a magazine! It is a vibe and arguably the nicest townhouse currently on the market in Orangeville. The open main floor plan with 9-foot ceilings and 1,411 square feet offers excellent flow between the spacious living room, dining room, and kitchen. The bright kitchen has ample cabinets, stylish appliances and quartz counters and a stylish backsplash. Upstairs, you'll find 3 bedrooms, including a primary suite with a walk-in closet and a 5-piece ensuite. The lower level features a bright walkout basement, ready for your personal touch. Ideally located in a sought-after neighborhood, you'll enjoy convenient access to the west end, local shops, boutiques, coffee spots, grocery stores, public transportation, a new park in the subdivision, walking trails, schools, and a rec center.
详情
- 上市时间: Wednesday, October 09, 2024
- 3D看房: View Virtual Tour for 22-690 Broadway
- 城市: Orangeville
- 社区: Orangeville
- 详细地址: 22-690 Broadway, Orangeville, L9W 7T7, Ontario, Canada
- 厨房: Hardwood Floor, Centre Island, Double Sink
- 客厅: Hardwood Floor, Window, W/O To Patio
- 挂盘公司: Century 21 Millennium Inc. - Disclaimer: The information contained in this listing has not been verified by Century 21 Millennium Inc. and should be verified by the buyer.

