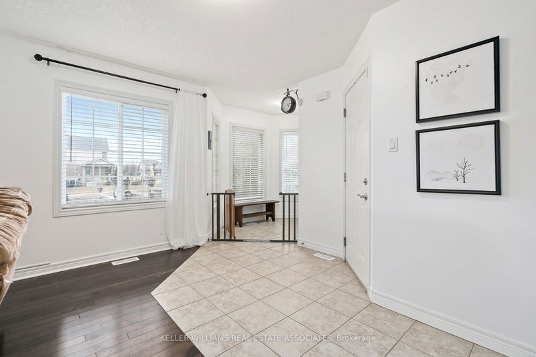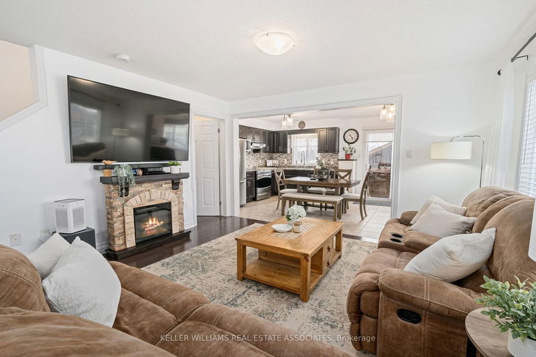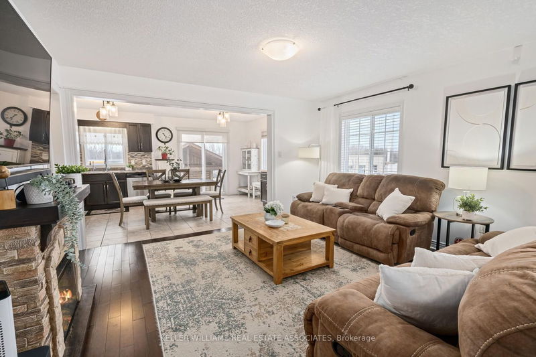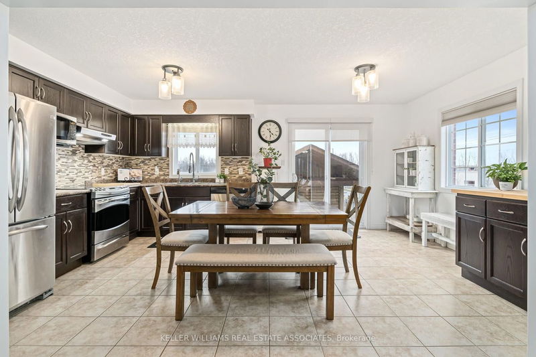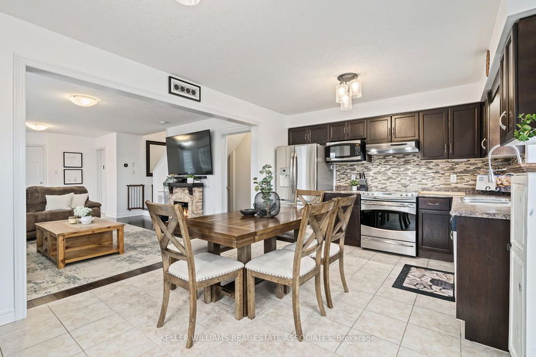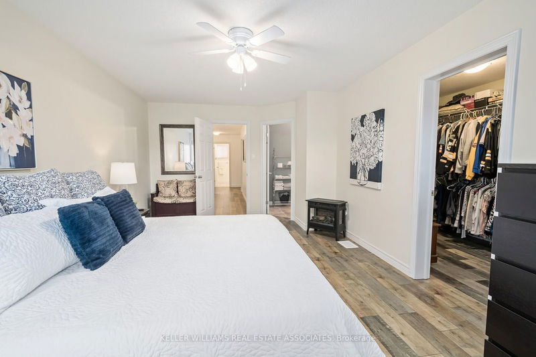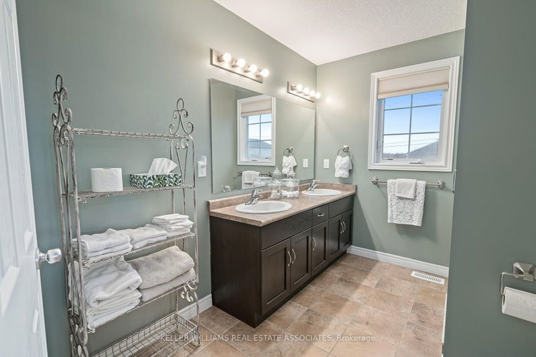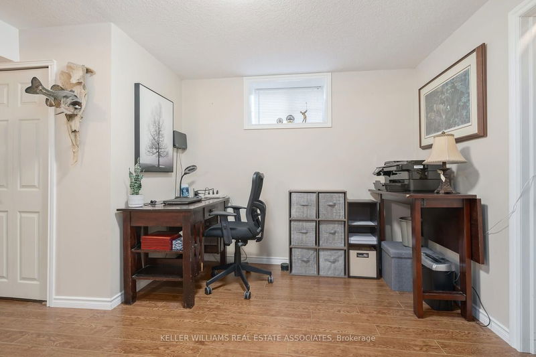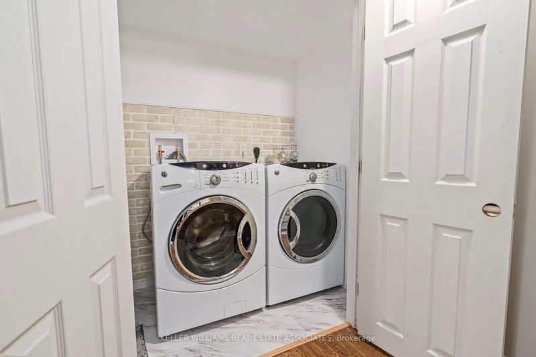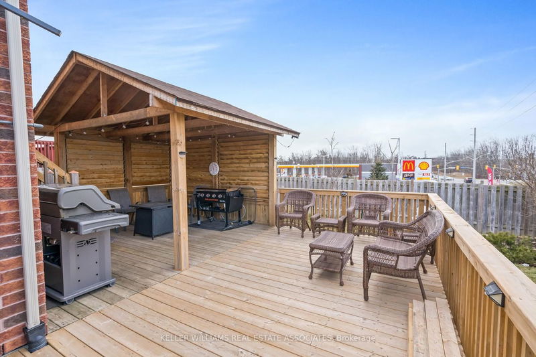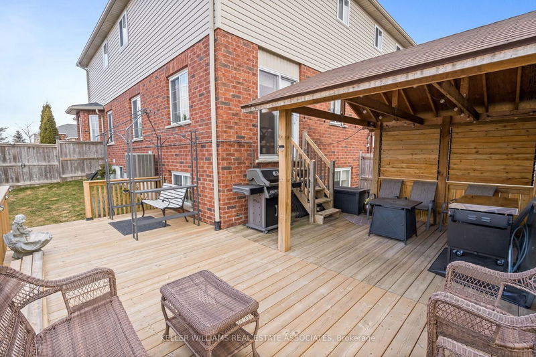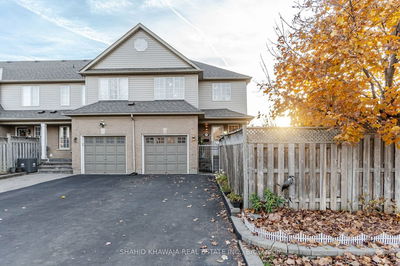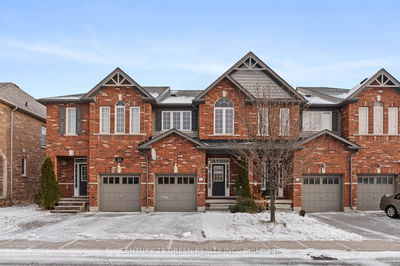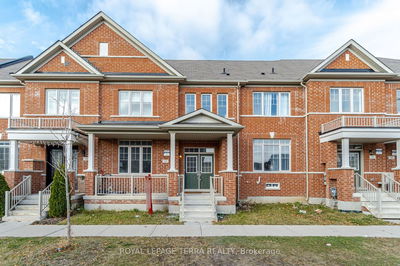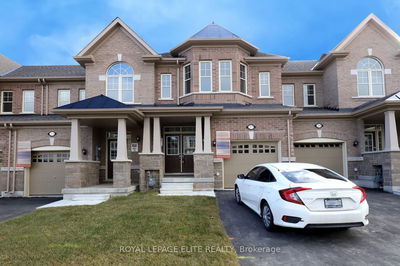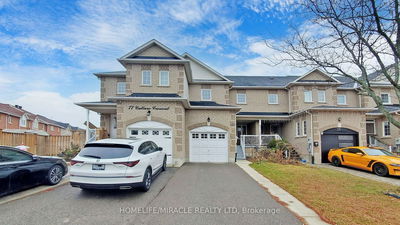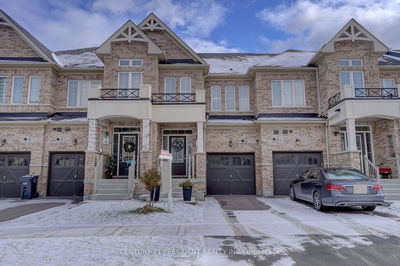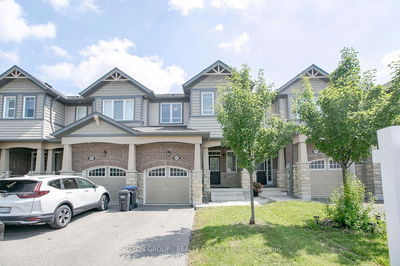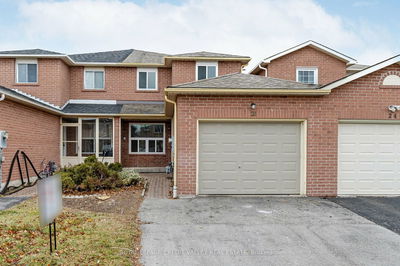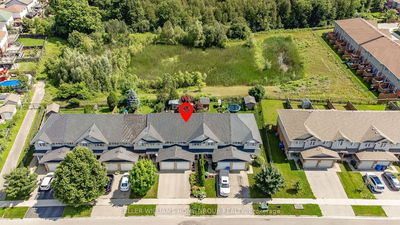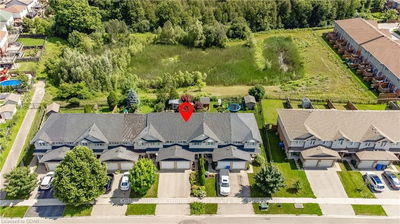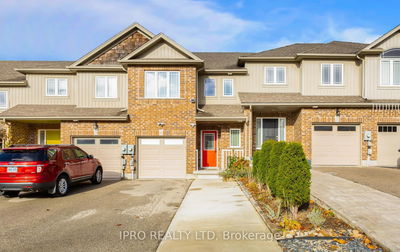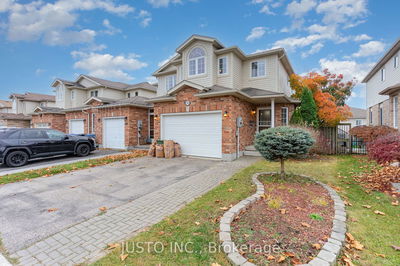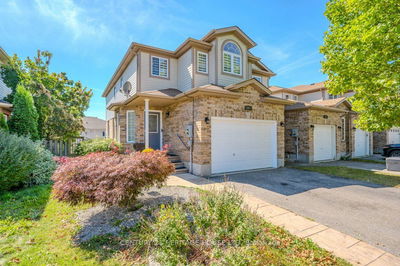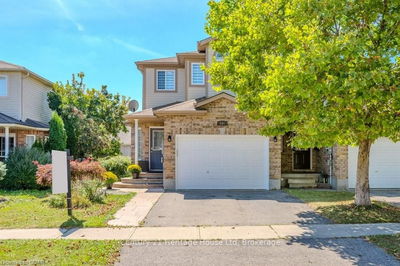Don't miss this end unit home with 3 beds, 3 baths in the desirable east end of Guelph! This beautiful home has an open concept main floors layout with hardwood floors, 2 pc bath, living/dining room, large-eat in kitchen with walk-out to private oversized backyard with new covered deck. The master bedroom has a large walk in closet and ensuite bathroom with a gorgeous walk-in shower, 2 generous size bedrooms. Finished basement w/ laminate flooring, updated laundry and storage. Access to the 1 1/2 car garage and an extra wide driveway. Close to parks, trails, shopping, transit and more!!
详情
- 上市时间: Friday, February 16, 2024
- 3D看房: View Virtual Tour for 242 Severn Drive
- 城市: Guelph
- 社区: Grange Hill East
- 详细地址: 242 Severn Drive, Guelph, N1E 0J1, Ontario, Canada
- 客厅: Combined W/Dining, Hardwood Floor, Open Concept
- 厨房: Eat-In Kitchen, Tile Floor, W/O To Deck
- 挂盘公司: Keller Williams Real Estate Associates - Disclaimer: The information contained in this listing has not been verified by Keller Williams Real Estate Associates and should be verified by the buyer.


