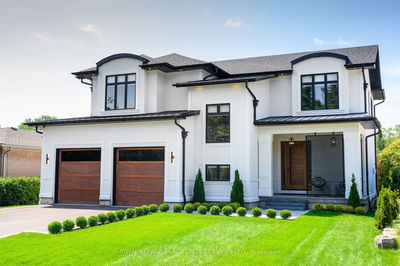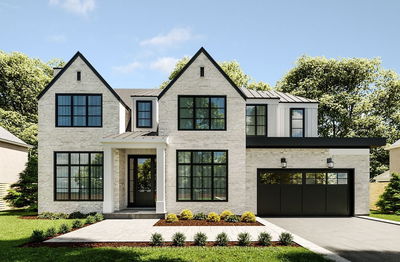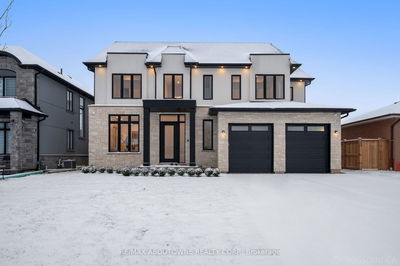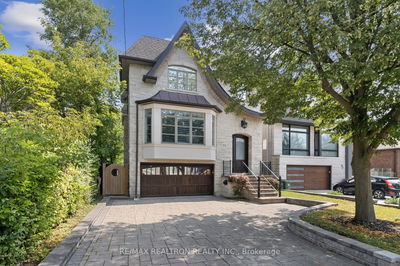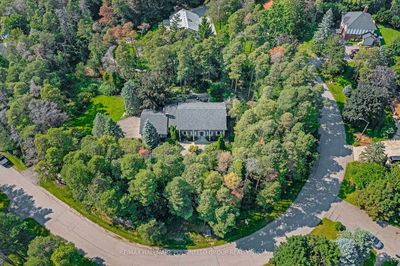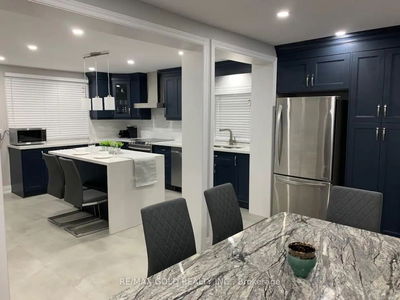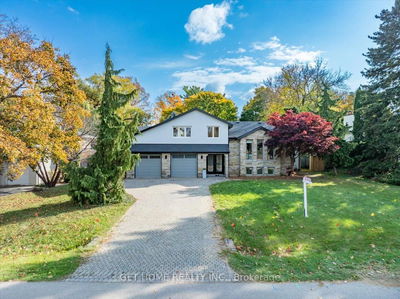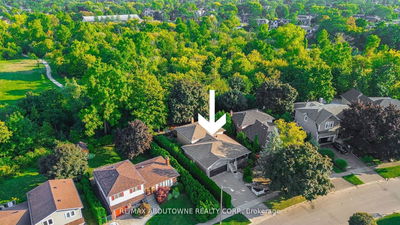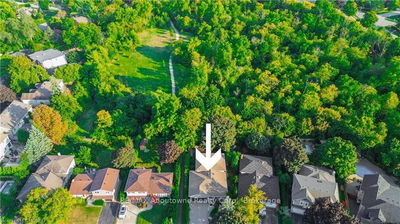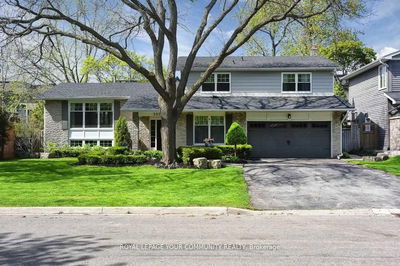Indulge in modern farmhouse living with this new, custom-built masterpiece in Southwest Oakville. Step onto the wraparound porch, surrounded by landscaped gardens. Inside, natural light illuminates the oak floors and 10 ft ceilings. Coastal finishes and high-quality craftsmanship adorn every detail. Entertain with ease in the open-concept layout. Upstairs, four bedrooms await. Unwind in the principal suite, with a luxurious ensuite. The lower level offers a spacious home gym. Outside, enjoy a fenced yard, stone patio, and a covered gazebo. With a heated garage, driveway, and proximity to parks and schools, this home is a rare find.
详情
- 上市时间: Monday, February 26, 2024
- 3D看房: View Virtual Tour for 1166 Sherwood Court
- 城市: Oakville
- 社区: Bronte East
- 详细地址: 1166 Sherwood Court, Oakville, L6L 2S6, Ontario, Canada
- 客厅: Gas Fireplace, Hardwood Floor, Large Window
- 厨房: Hardwood Floor, Centre Island, B/I Appliances
- 挂盘公司: Re/Max Aboutowne Realty Corp. - Disclaimer: The information contained in this listing has not been verified by Re/Max Aboutowne Realty Corp. and should be verified by the buyer.










































