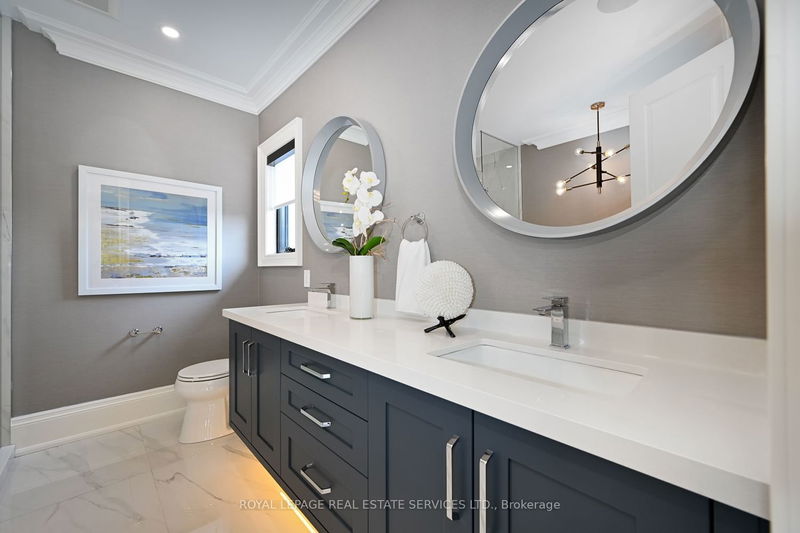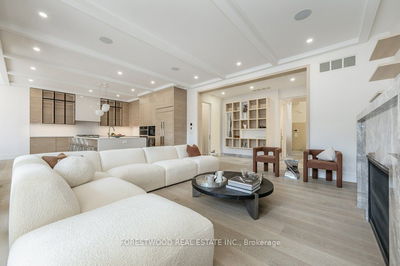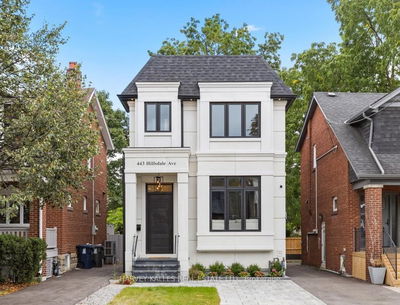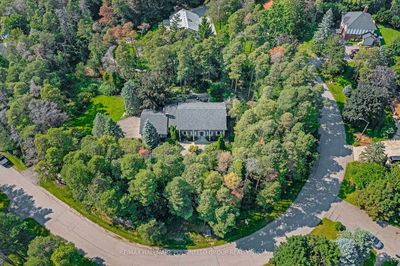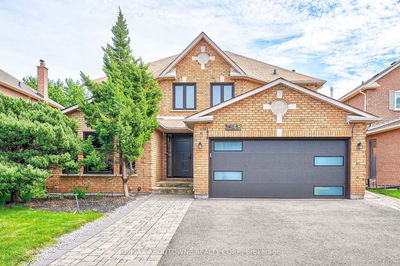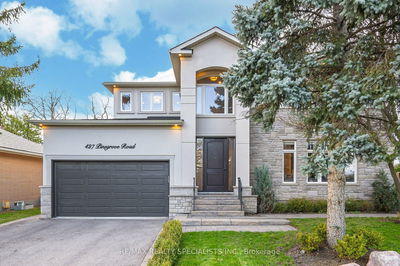This contemporary marvel of luxury and meticulous design graces a generous 61' x 123' lot in established South-West Oakville!. Externally, the residence showcases stucco walls with ornamental soffits adorned with cast iron brackets, exuding an air of sophistication. Welcoming visitors is an impressive 8' solid Mahogany entrance door, setting lofty expectations for the interior. Inside, expansive Millennium vinyl windows bathe the rooms in natural light, fostering a luminous and inviting atmosphere. The home boasts custom high-end finishes such as 7" naked wide-plank engineered oak hardwood floors and quartz countertops. Crown moldings with embedded rope lights on the main level, Smart lighting, automated blinds, and oak stained staircases with integrated lighting contribute to its luxurious feel. The Selba kitchen stands out with its waffle ceiling and black quartz waterfall island. Equipped with professional-grade Thermador appliances, it promises a superior culinary experience.
详情
- 上市时间: Monday, January 15, 2024
- 3D看房: View Virtual Tour for 530 Maplehurst Avenue
- 城市: Oakville
- 社区: Bronte East
- 详细地址: 530 Maplehurst Avenue, Oakville, L6L 4Z1, Ontario, Canada
- 客厅: Hardwood Floor, Gas Fireplace, Crown Moulding
- 厨房: Hardwood Floor, Quartz Counter, Open Concept
- 挂盘公司: Royal Lepage Real Estate Services Ltd. - Disclaimer: The information contained in this listing has not been verified by Royal Lepage Real Estate Services Ltd. and should be verified by the buyer.






















