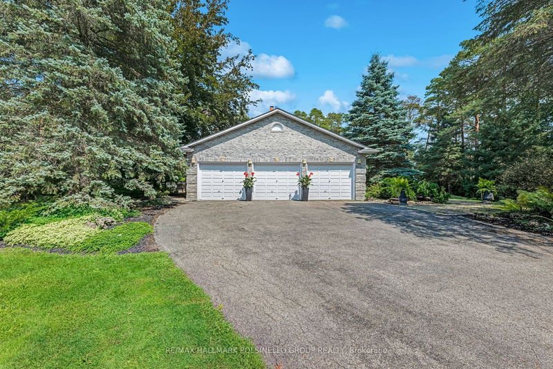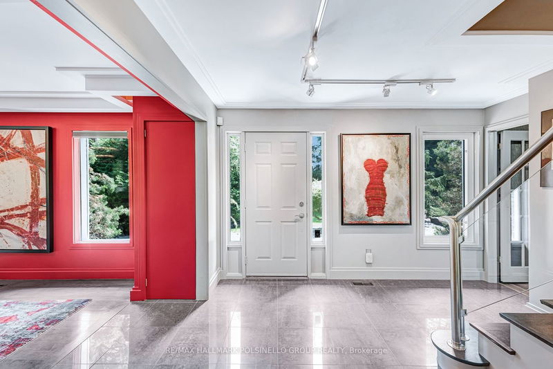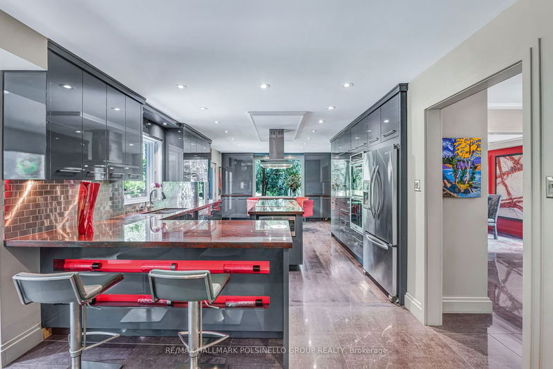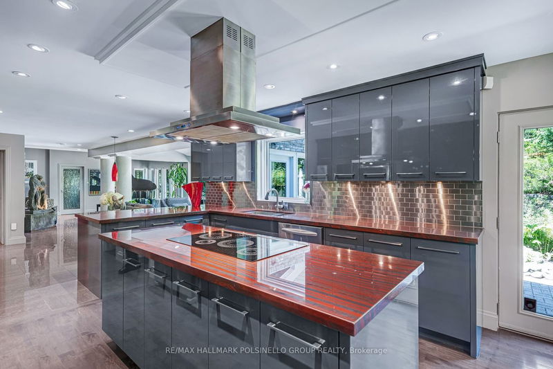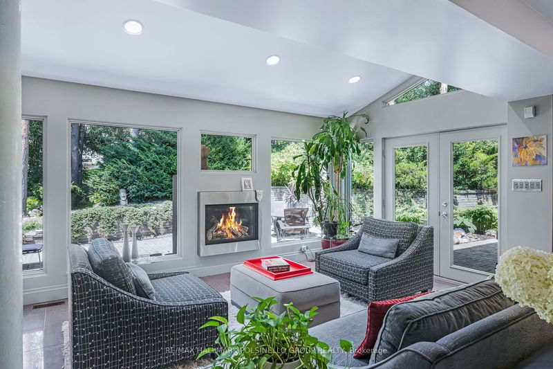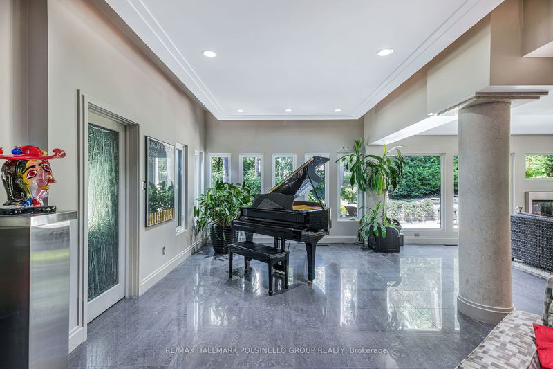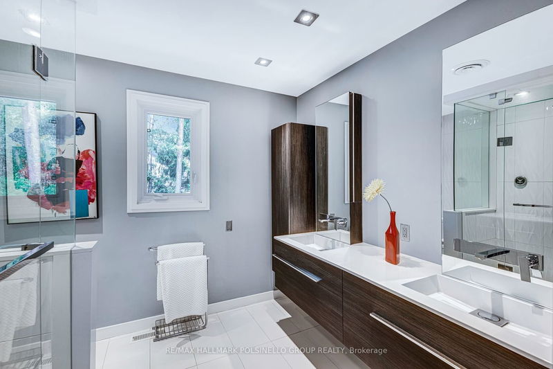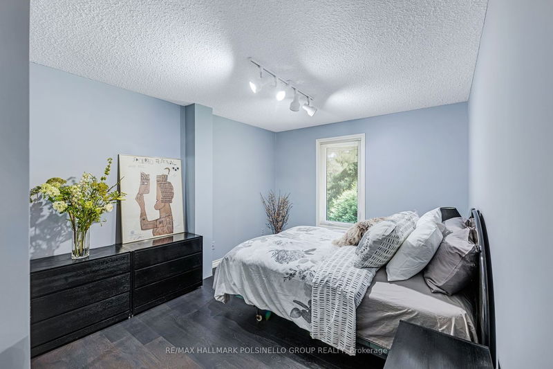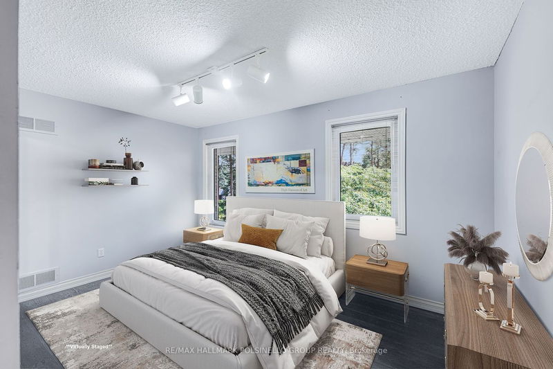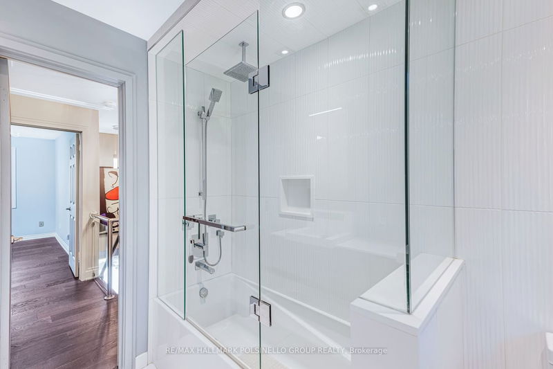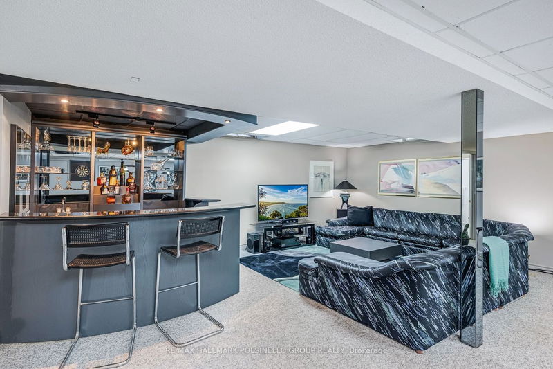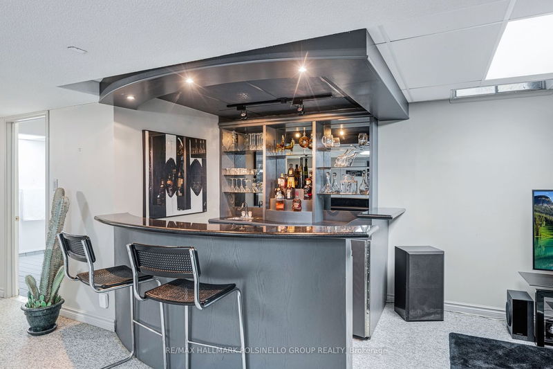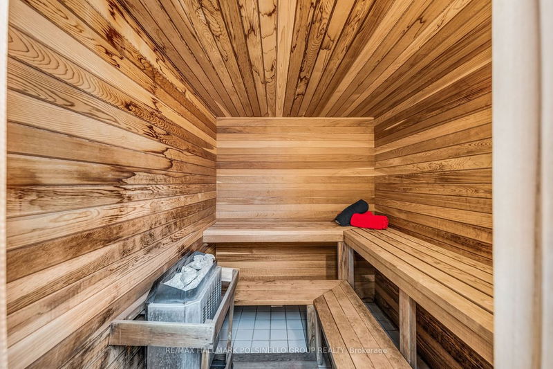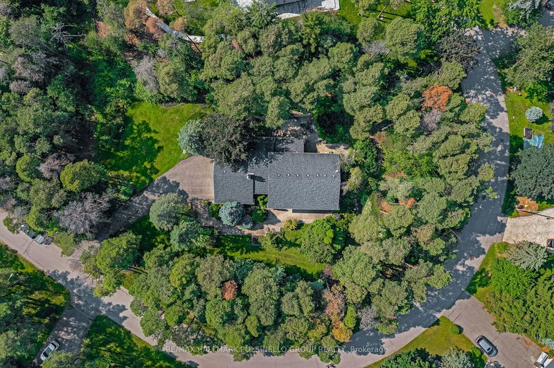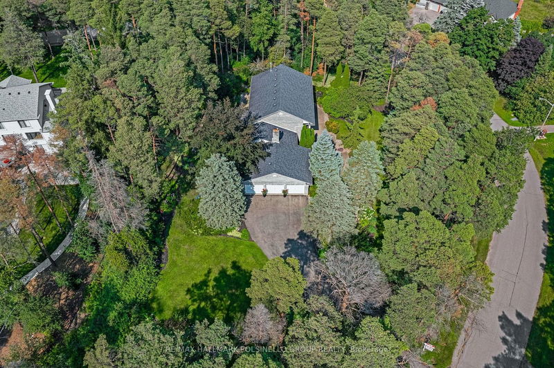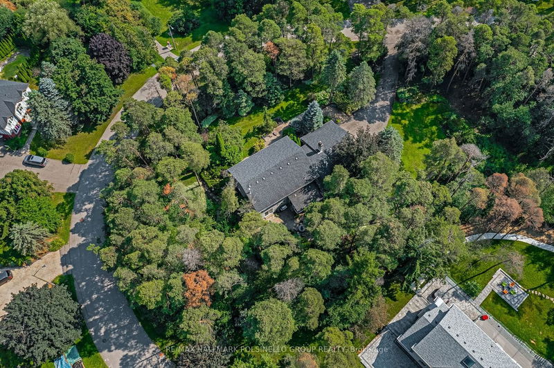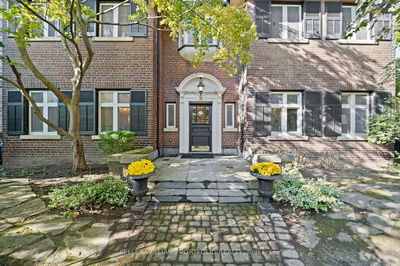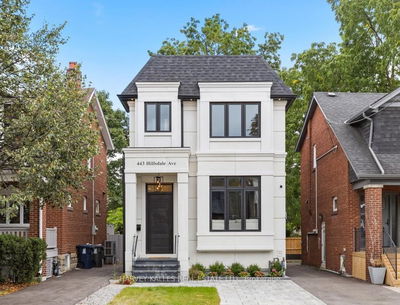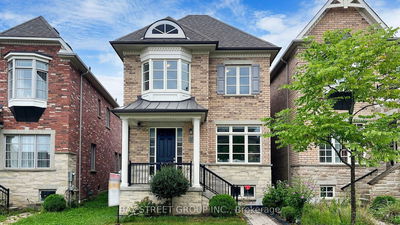Sprawling Classic Masterpiece Nestled On Just Under A One Acre Lot With A Proposed Lot Severance Of 95' x 150 Available For Future Building For Family Or Investment While Maintaining The Original Home. Indulge Your Culinary Passions In The Chef-Inspired Kitchen, Complete With Custom Cabinetry And Rare Granite Countertops, All Seamlessly Open To The Inviting Great Room. Outside, You'll Find Professionally Landscaped Gardens That Have Earned Prestigious Awards, Creating A Tranquil Outdoor Retreat. The Main Floor Includes A Library For Work Or Relaxation And A Convenient Laundry Room For Added Practicality. The Sprawling Primary Bedroom Upstairs Offers A Luxurious Experience With A 4-Piece Ensuite, Heated Floors, And A Spacious Walk-In Closet. The Lower Level Transforms Into An Entertainment Paradise With A Recreation Room, Full Bar, Steam Sauna, And Ample Storage. This Property Blends Elegance With Investment Potential, Making It Ideal For Quality Living And Astute Investors.
详情
- 上市时间: Wednesday, December 13, 2023
- 3D看房: View Virtual Tour for 25 Cynthia Crescent
- 城市: Richmond Hill
- 社区: Oak Ridges
- 详细地址: 25 Cynthia Crescent, Richmond Hill, L4E 2P8, Ontario, Canada
- 厨房: Hardwood Floor, B/I Appliances, Open Concept
- 客厅: Gas Fireplace, Porcelain Floor, B/I Shelves
- 挂盘公司: Re/Max Hallmark Polsinello Group Realty - Disclaimer: The information contained in this listing has not been verified by Re/Max Hallmark Polsinello Group Realty and should be verified by the buyer.



