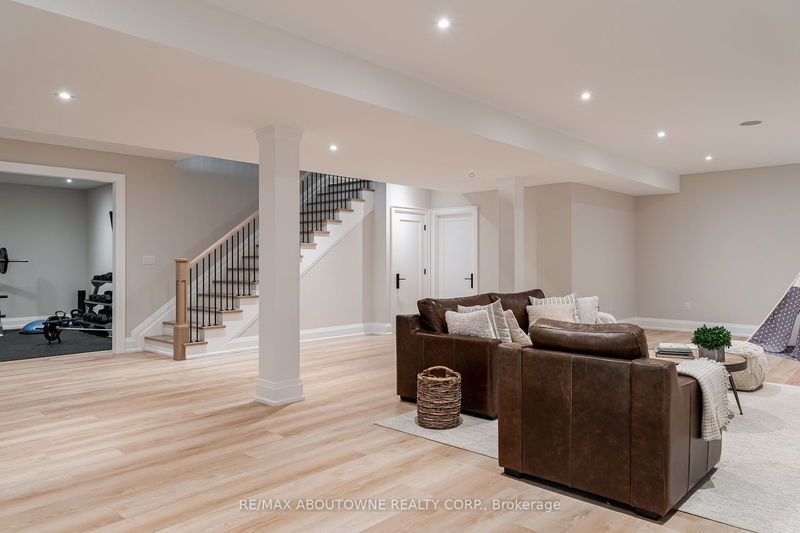Brand New Beautiful Custom Built Modern Farmhouse Style Home In Sw Oakville Situated On Quiet Court Surrounded By Gorgeous Landscaping & Wrap Around Flagstone Covered Porch. This Home Exudes An Abundance Of Light T/O W/ Stunning Coastal Finishes Such As White Oak Hrwd, 10Ft Ceilings On Main Flr, High Quality Trim & Millwork T/O, Gorgeous Custom Kitchen Cabinetry W/ High End Appls Incl Speed Oven And Custom Vanities In Baths Designed With Sophistication & Functionality In Mind. O/C Design Allows For Great Entertaining Space W/ French Doors That Flow To Beautiful Private Fenced Yard. 2nd Flr Offers 4 Spacious Bdrms And 3 Full Baths. The O/S Principal Bdrm Incl His & Her Closets, Sitting Area And Beautifully Appointed Ensuite With Free Standing Tub, Double Shower And Heated Floors. Fully Finished Lower Level Boasts High Ceilings, Full Bath, Tons Of Storage, Spacious Home Gym & Lots Of Room For A Play Rm Or Games Rm For The Kids. Heated Dble Car Garage And Large Driveway For Ample Parking.
详情
- 上市时间: Friday, June 02, 2023
- 3D看房: View Virtual Tour for 1166 Sherwood Court
- 城市: Oakville
- 社区: Bronte East
- 详细地址: 1166 Sherwood Court, Oakville, L6L 2S6, Ontario, Canada
- 客厅: Gas Fireplace, Hardwood Floor, Large Window
- 厨房: Hardwood Floor, Centre Island, B/I Appliances
- 挂盘公司: Re/Max Aboutowne Realty Corp. - Disclaimer: The information contained in this listing has not been verified by Re/Max Aboutowne Realty Corp. and should be verified by the buyer.



























































