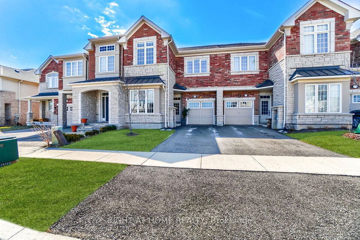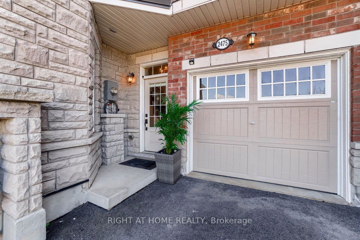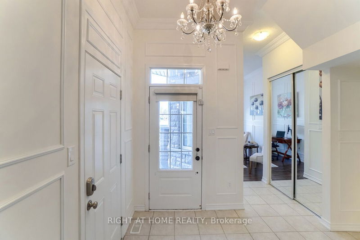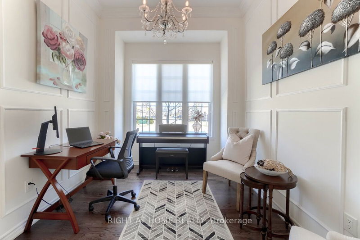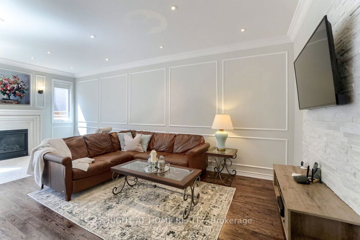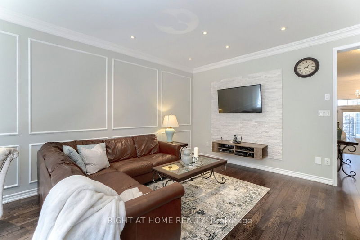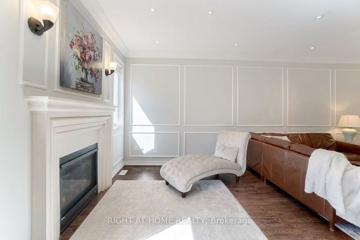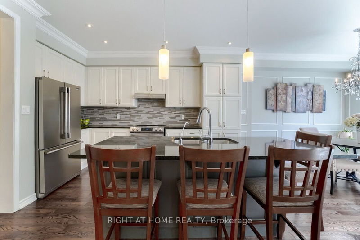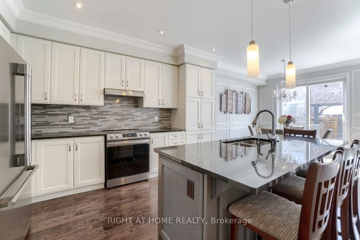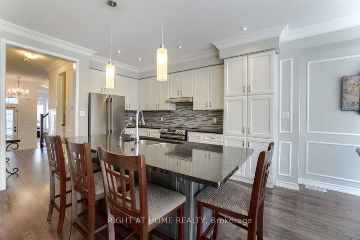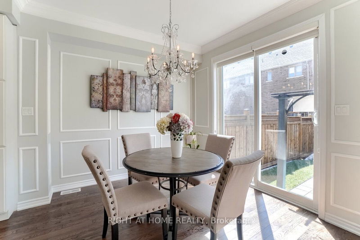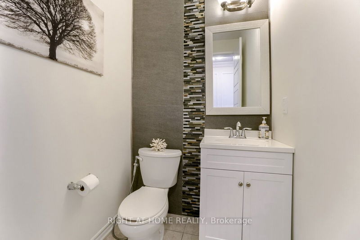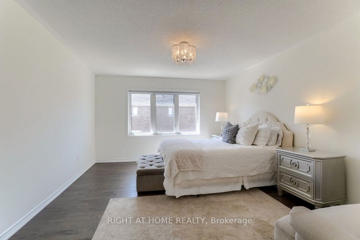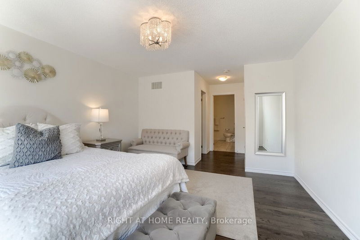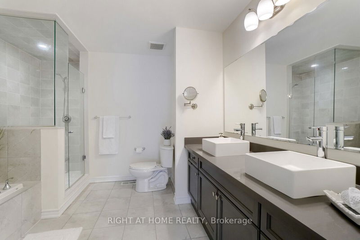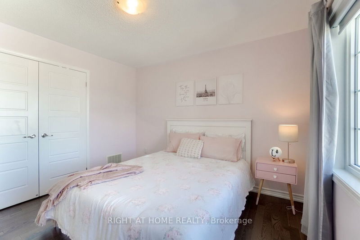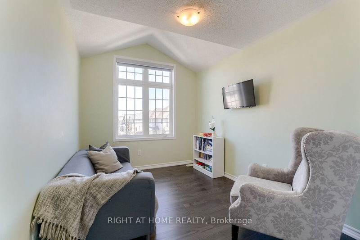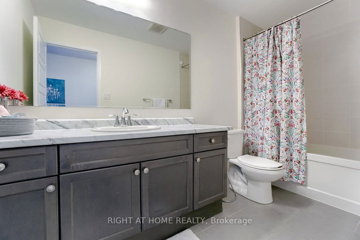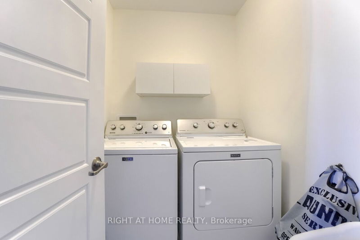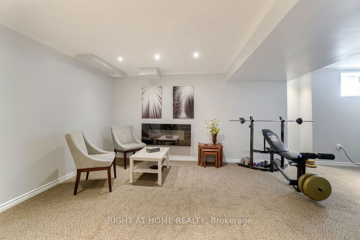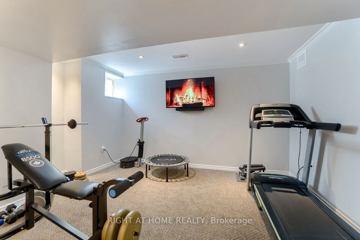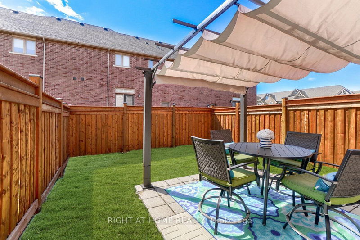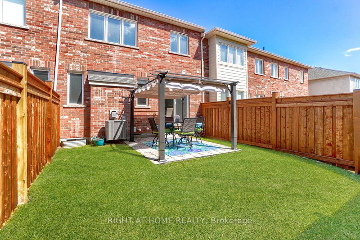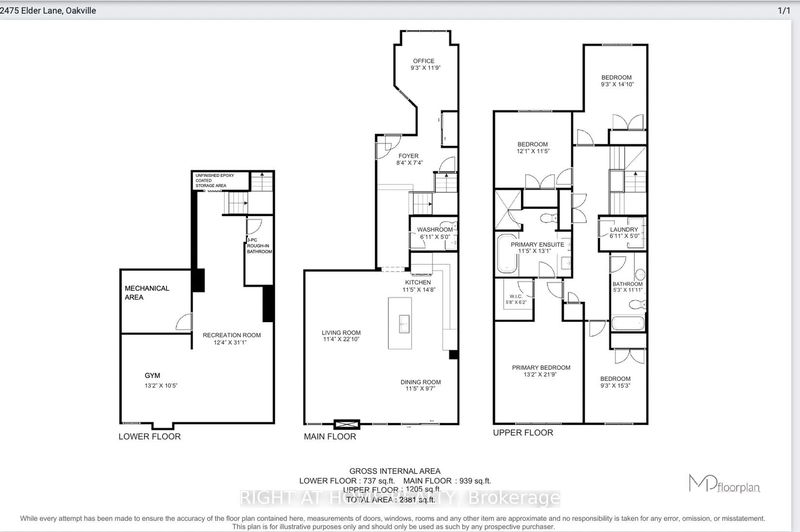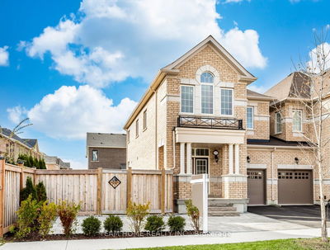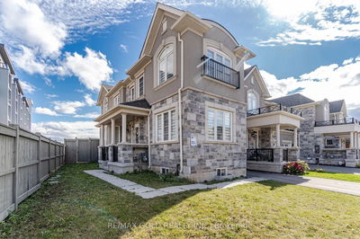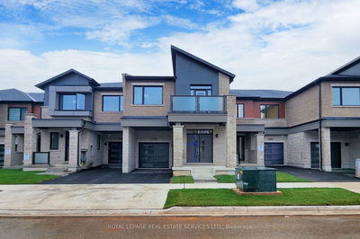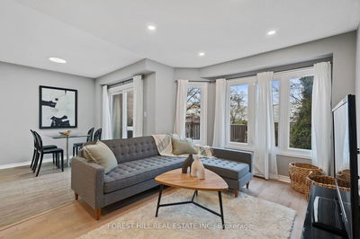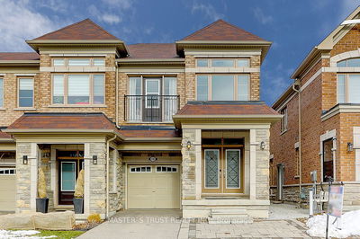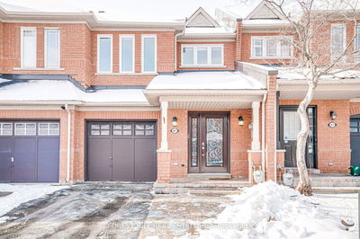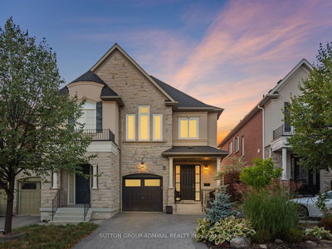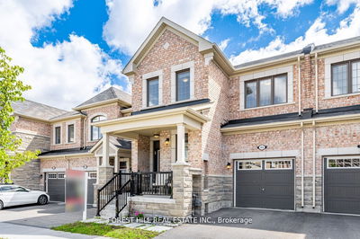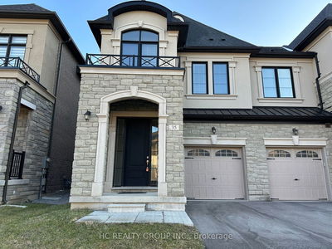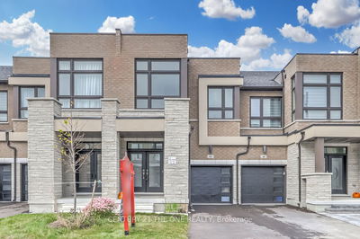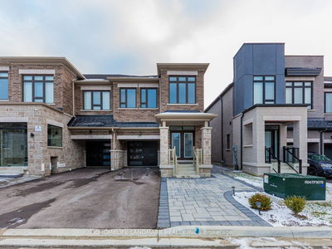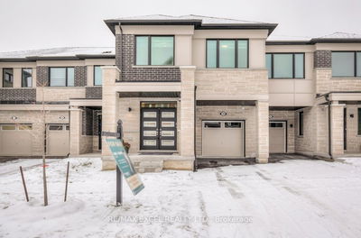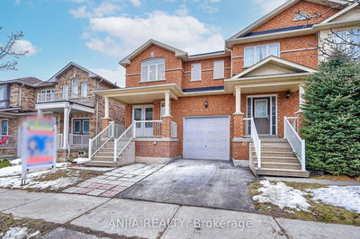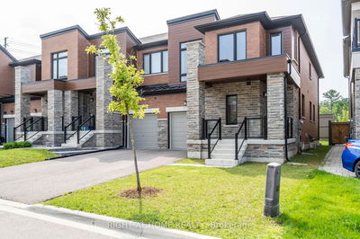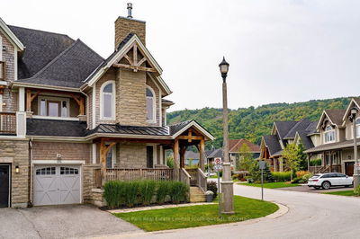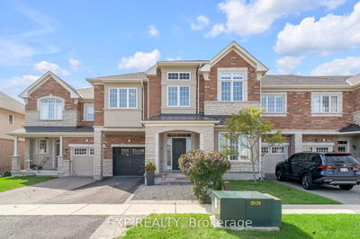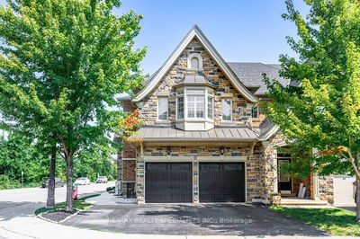This welcoming townhome offers over 2800 s.q Ft of living space and is sure to impress you. As you enter the main level of this beautiful home, you will enjoy a hardwood floor in pristine condition, crown mouldings and wainscotting throughout the main level. The 10 ft ceiling office is filled with many windows that allow the daylight to stream through. The great room offers cozy fireplace, stone accent wall and pot lights. White kitchen with upgraded cabinet, s/s appliances, backsplash and grey island with granite counter and extended counter with sitting for 6. The dining area has access to the backyard with a concrete paved sitting area and shaded with pergola. The upper level has 4 good sized bedrooms with hardwood flooring and laundry. Primary bedroom is spacious and has its own walk-in closet and updated ensuite bathroom. The other 3 bedrooms are good sized rooms. Second full bathroom and a laundry on second floor.
详情
- 上市时间: Monday, February 12, 2024
- 3D看房: View Virtual Tour for 2475 Elder Lane
- 城市: Oakville
- 社区: Palermo West
- Major Intersection: Stalybridge Dr/Colonel William
- 详细地址: 2475 Elder Lane, Oakville, L6M 0L1, Ontario, Canada
- 厨房: Hardwood Floor, Granite Counter, Backsplash
- 挂盘公司: Right At Home Realty - Disclaimer: The information contained in this listing has not been verified by Right At Home Realty and should be verified by the buyer.

