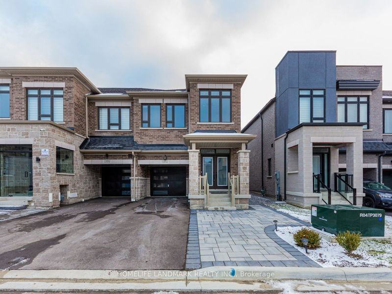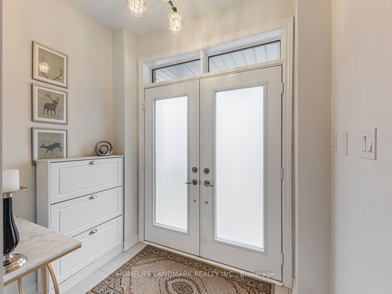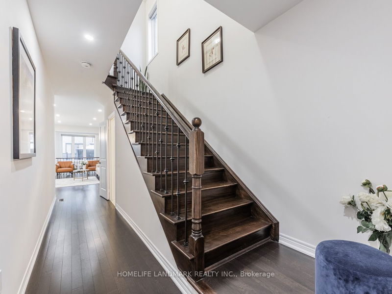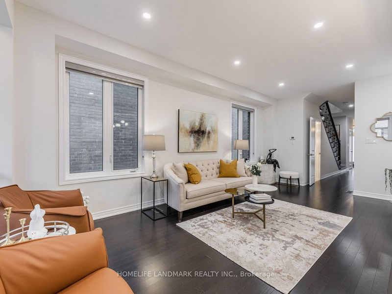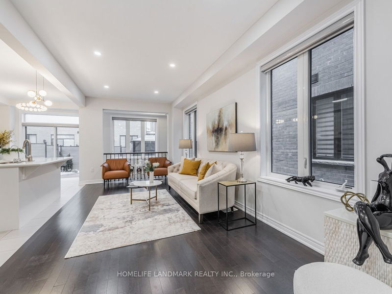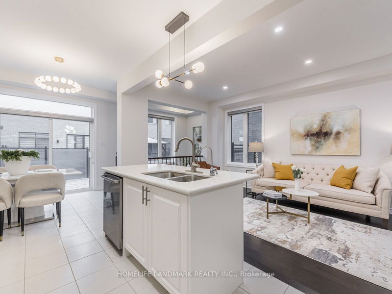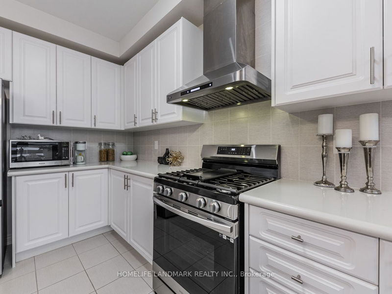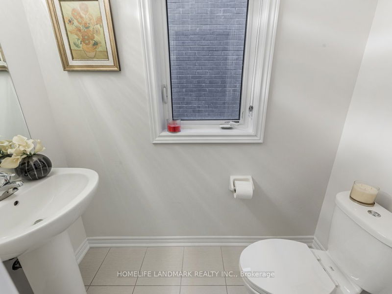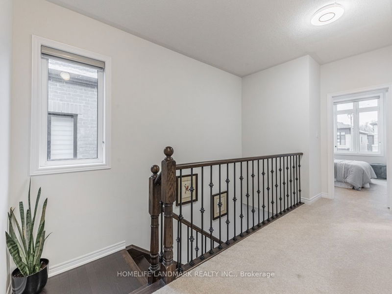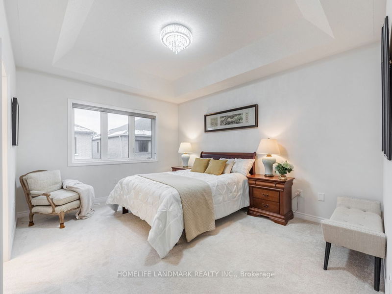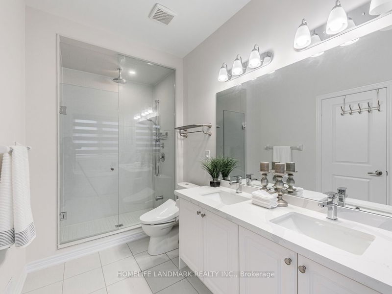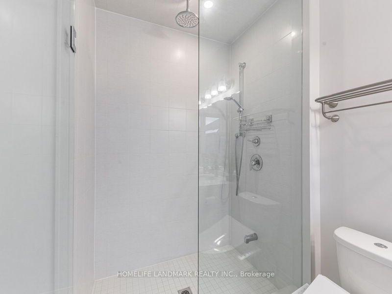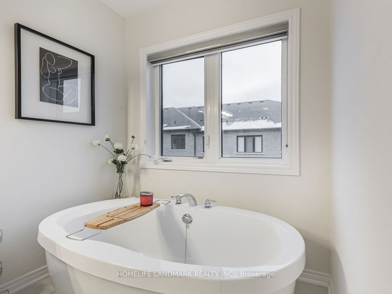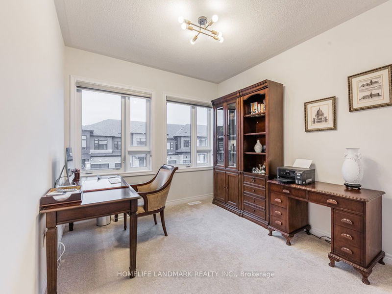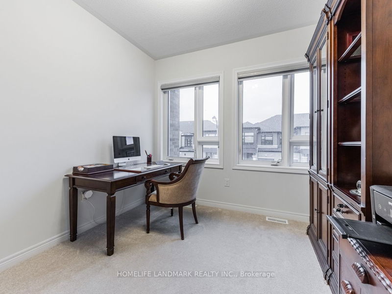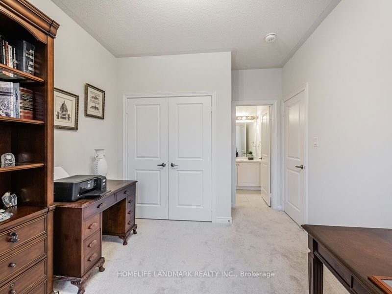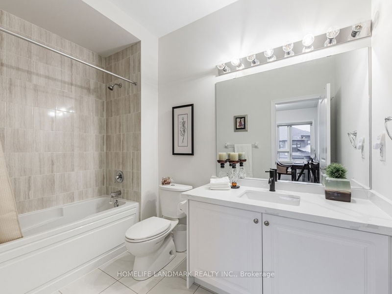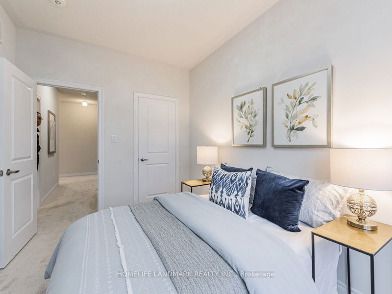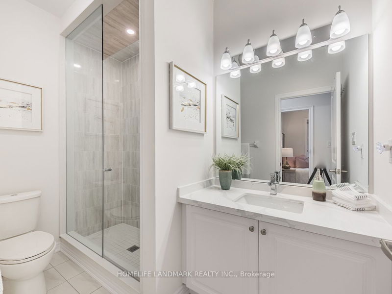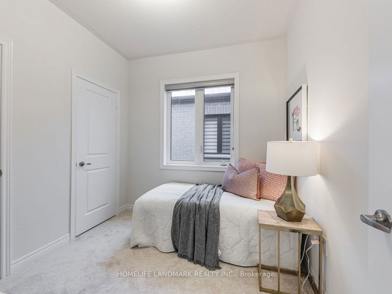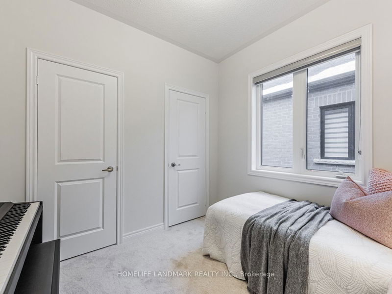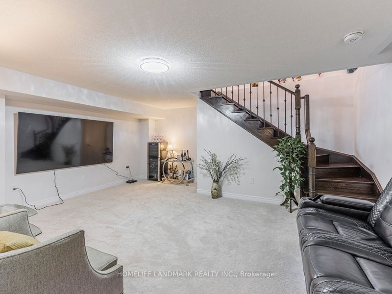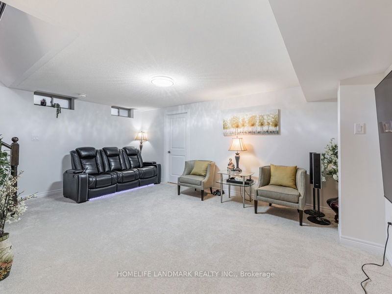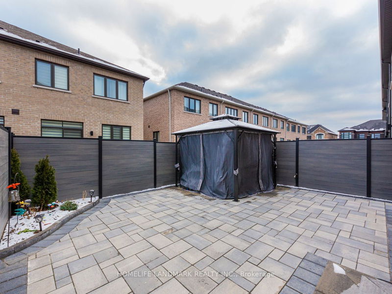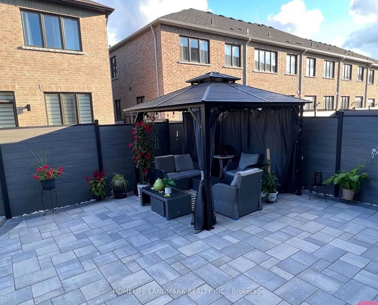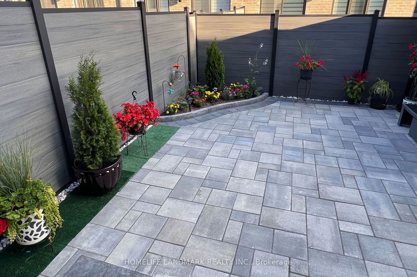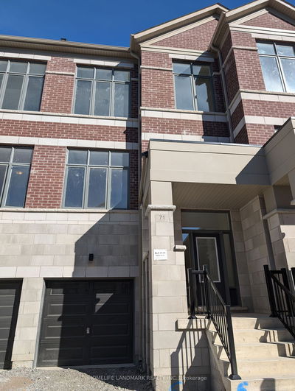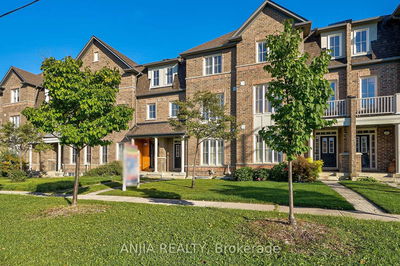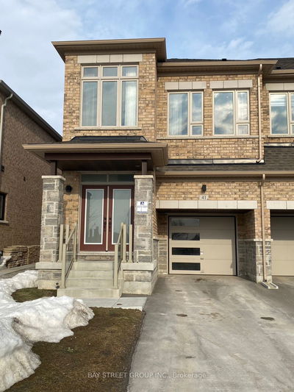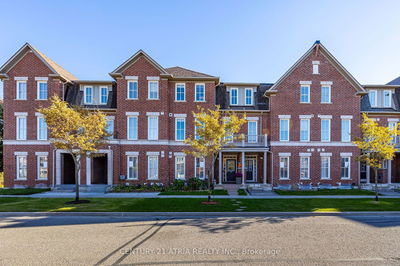Nestled In the Prestigious Richlands Community, This Four-bedroom, Over 1800 Sq.Ft, Two-Storey Upgraded End-unit Townhome With a 9' Ceiling On Both The Main And Second Floors, The Main Level Boasts Luxurious Hardwood Flooring. The Open-Concept Kitchen With Stainless Steel Appliances, The Main Floor Is Enhanced By Pot Lights, Upgraded Lighting Fixtures, Wrought Iron Handrail Stair. The Property Has Large Windows With A South-Facing View Backyard. Extra Living Area In The Basement Suitable For Family Recreation/Various Activities. The Functional Layout On The 2nd Floor Includes Three Washrooms, The Spacious Primary Bedroom With 5 Pc Ensuite, Walk-in Closet, Frameless Shower window & Double Sink. The Backyard Is Completely Interlocked & Fenced, With No Sidewalk For Extra Parking Spaces. Mins Drive To Hwy 404, Costco, Richmond Green Park, Community Center & High School.
详情
- 上市时间: Friday, January 05, 2024
- 3D看房: View Virtual Tour for 17 Boiton Street
- 城市: Richmond Hill
- 社区: Rural Richmond Hill
- 交叉路口: Elgin Mills Rd E & Leslie St
- 详细地址: 17 Boiton Street, Richmond Hill, L4S 0J2, Ontario, Canada
- 客厅: Hardwood Floor, Combined W/Family, Open Concept
- 家庭房: Hardwood Floor, Combined W/Living, Window
- 厨房: Ceramic Floor, Quartz Counter, Backsplash
- 挂盘公司: Homelife Landmark Realty Inc. - Disclaimer: The information contained in this listing has not been verified by Homelife Landmark Realty Inc. and should be verified by the buyer.

