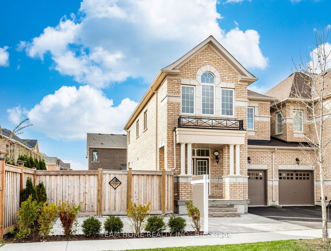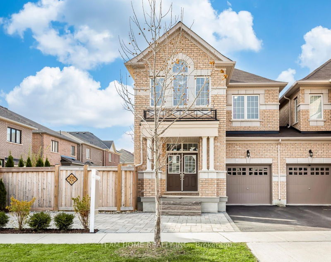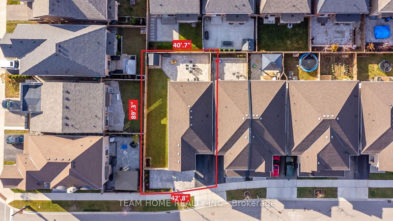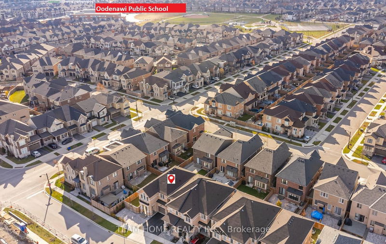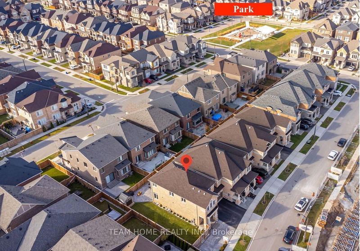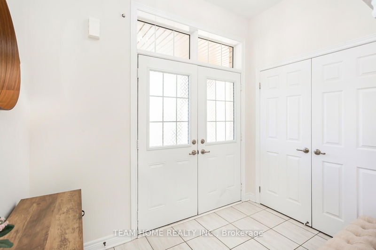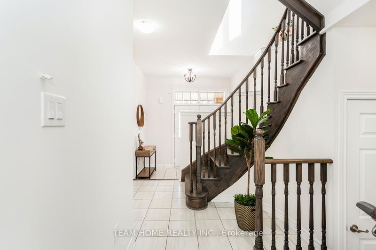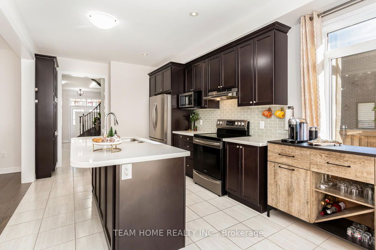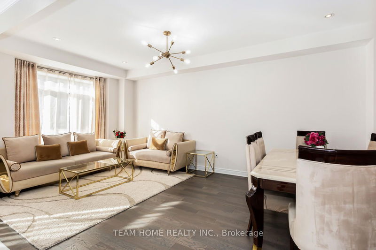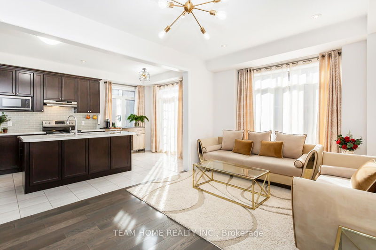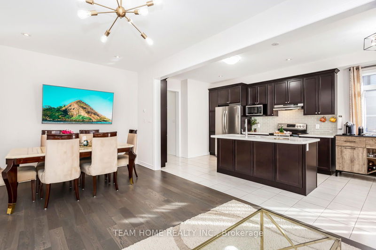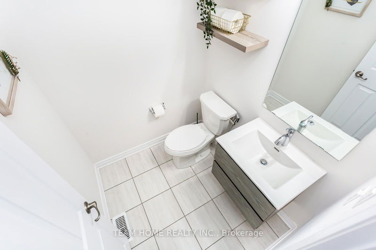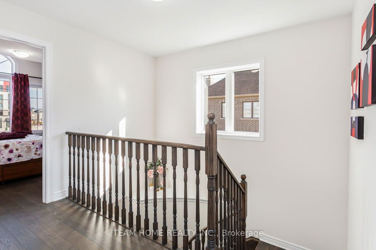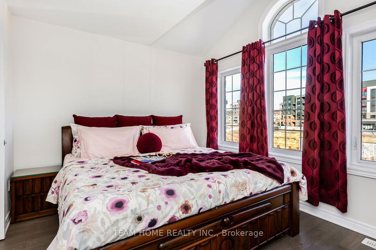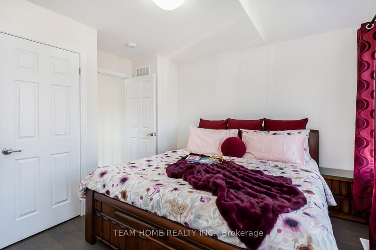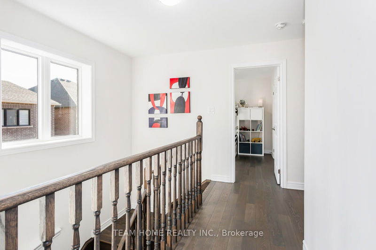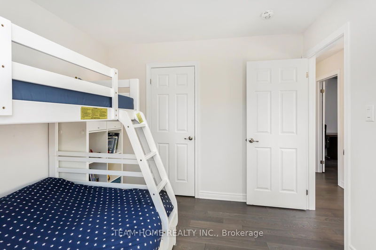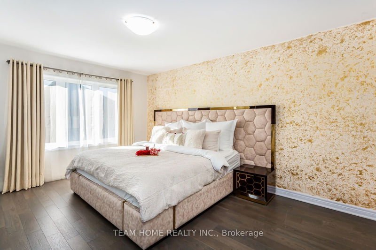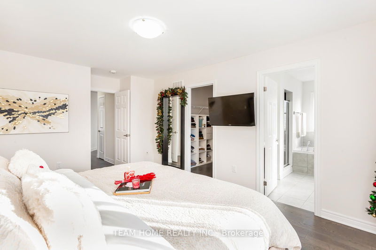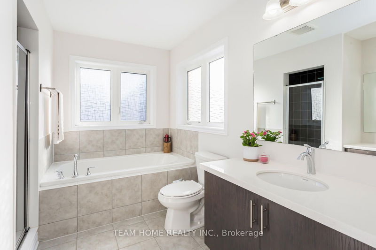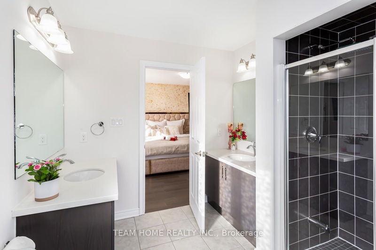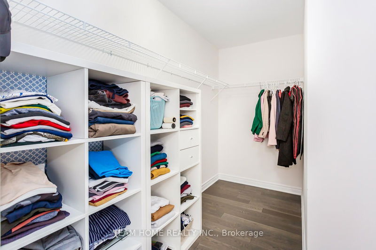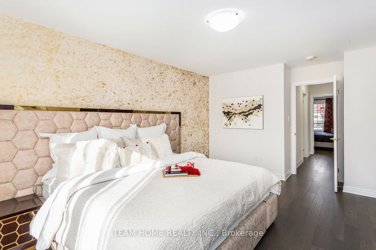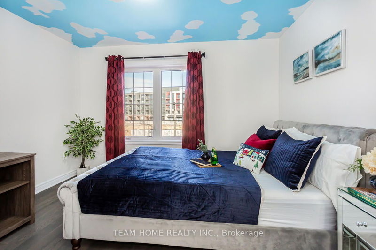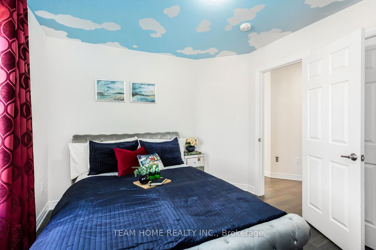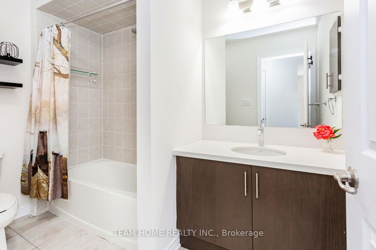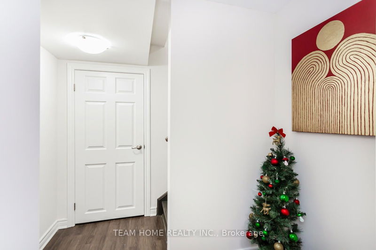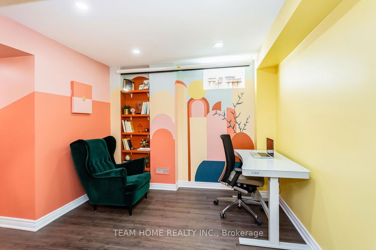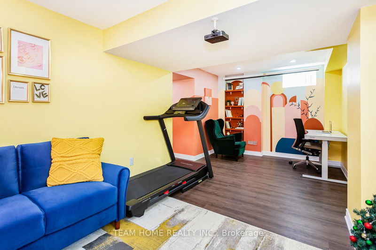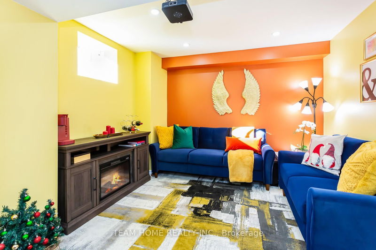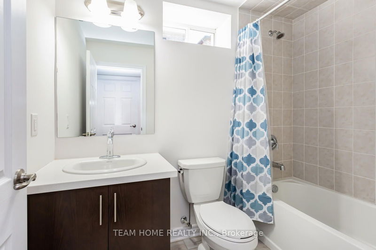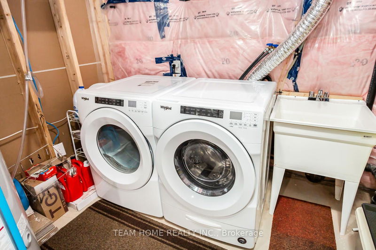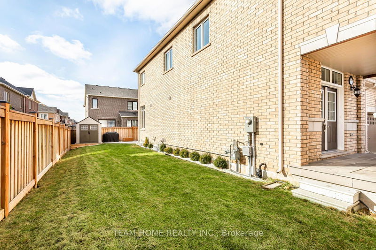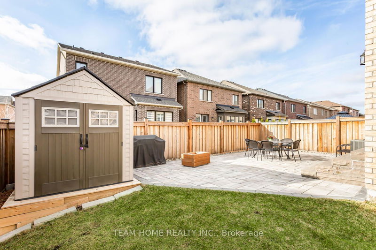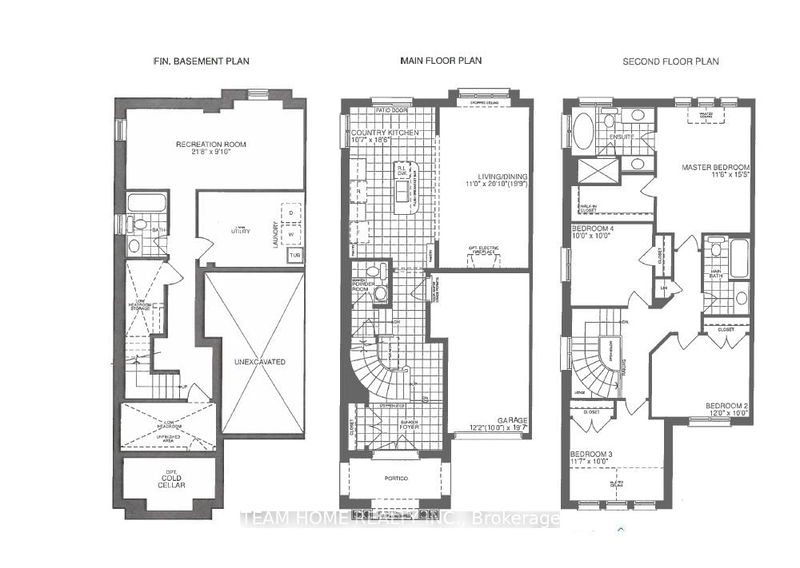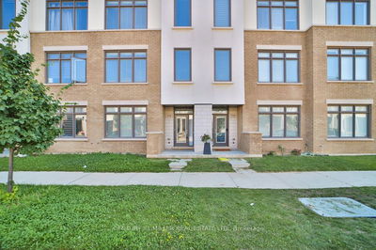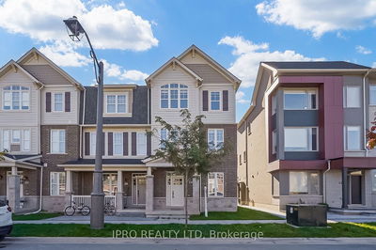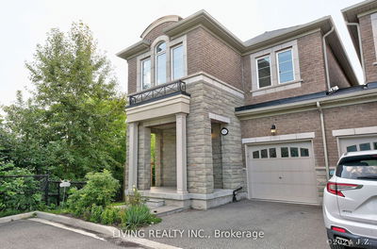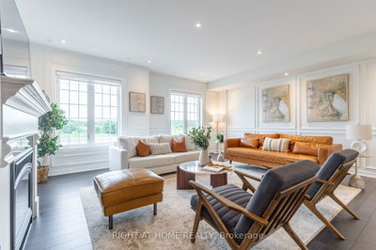Super rare! A freehold END UNIT townhome - Modern double door entry, 4 bedrooms, 3.5 bath, Open concept floor plan with FINISHED BASEMENT offering over 2,302 sq ft (incl basement), set on largest PREMIUM LOT on the street 42 by 89ft, separated from both sides, feels like staying in single-family detached house. This Special property has 42 by 20ft backyard, 55 by 14ft side-yard and 25 by 14ft front yard. Backyard -680sqft of paved interlocking,100sqft of covered storage. Sideyard- 750sqft green space. HUGELY UPGRADED- hardwood flooring & smooth ceilings on all levels, gourmet kitchen with breakfast bar, quartz countertops, backsplash, SS appliances. KILLER LOCATION! 2 mins walk to park, 5 mins walk to a top-rated school, 5 mins drive to local plaza, HWY 407, Oakville Trafalgar hospital. This 4-year-old property has Huge appreciation value-they aren't making these lots anymore! Video tour- http://233wisteriaway.com/videotour, gallery- http://233wisteriaway.com/slideshow
详情
- 上市时间: Thursday, November 30, 2023
- 3D看房: View Virtual Tour for 233 Wisteria Way
- 城市: Oakville
- 社区: Rural Oakville
- 详细地址: 233 Wisteria Way, Oakville, L6M 1R1, Ontario, Canada
- 客厅: Hardwood Floor, Pot Lights, Combined W/Dining
- 厨房: Backsplash, Pot Lights, Stainless Steel Appl
- 挂盘公司: Team Home Realty Inc. - Disclaimer: The information contained in this listing has not been verified by Team Home Realty Inc. and should be verified by the buyer.

