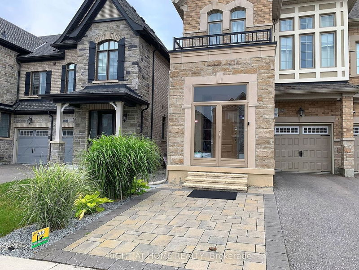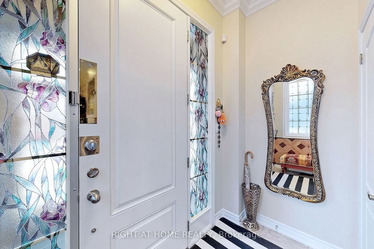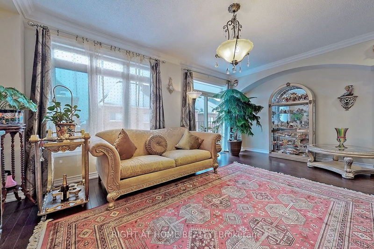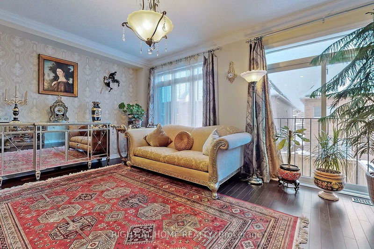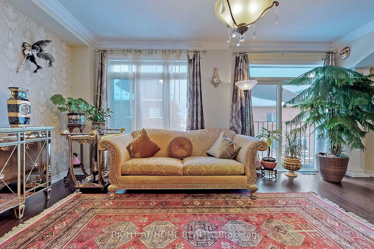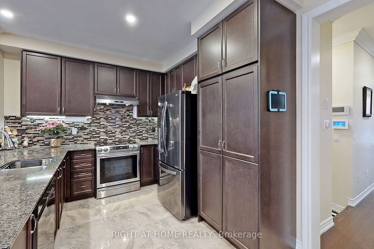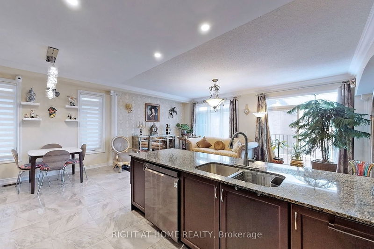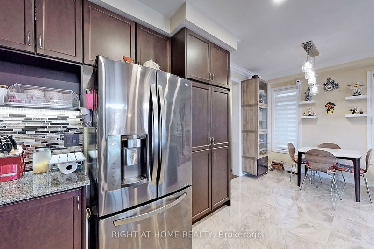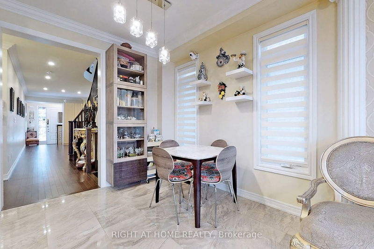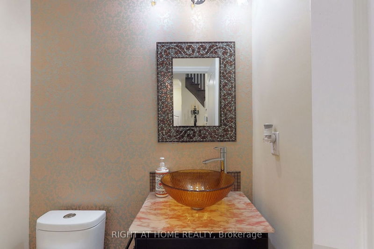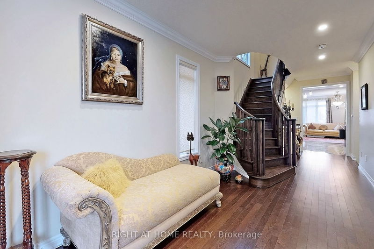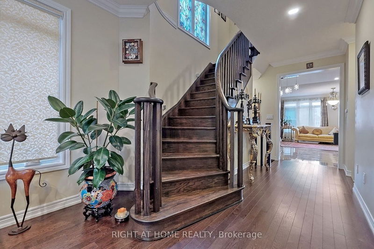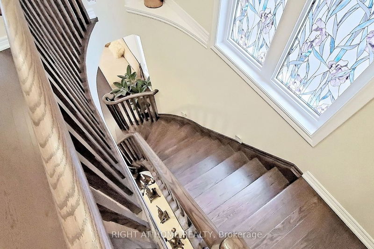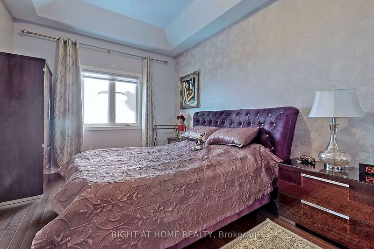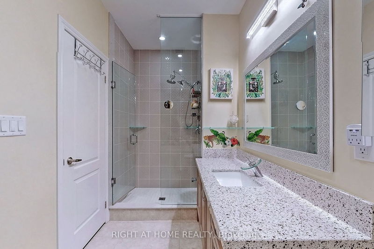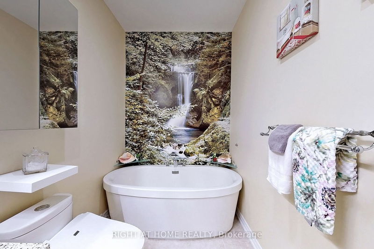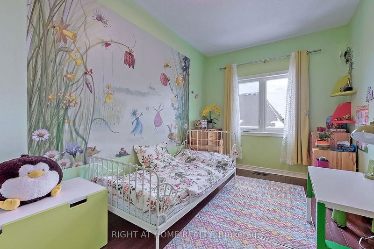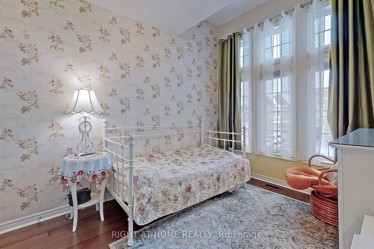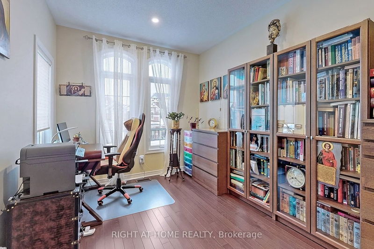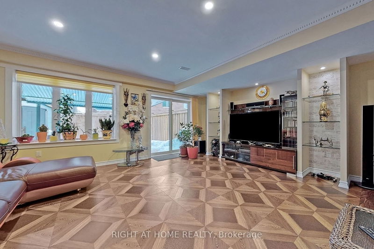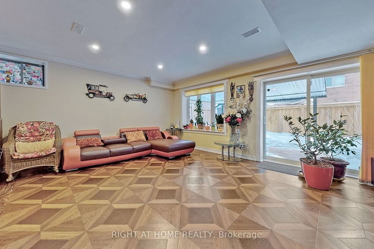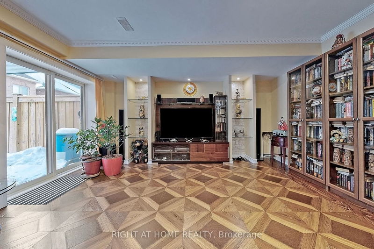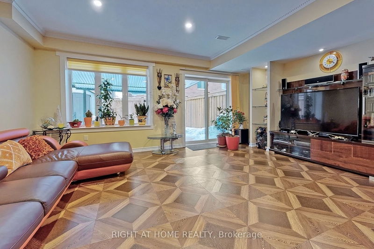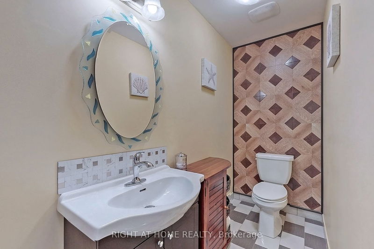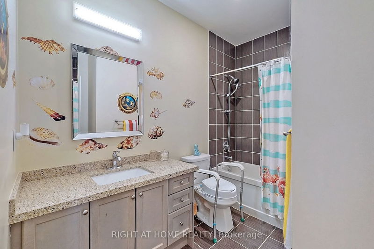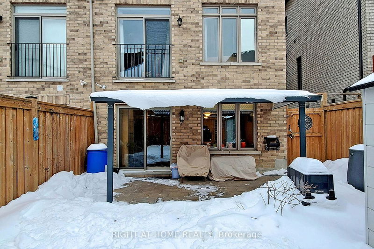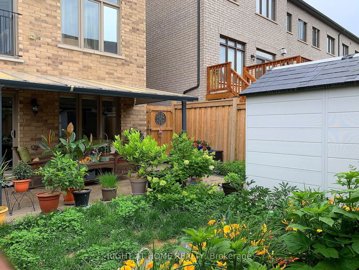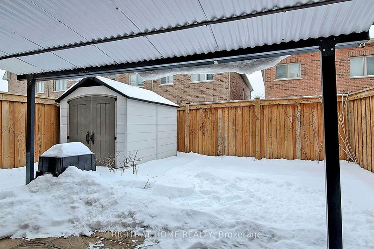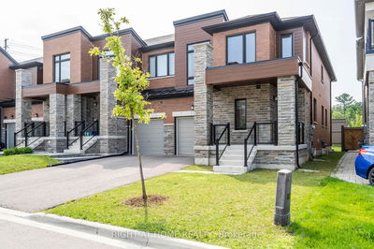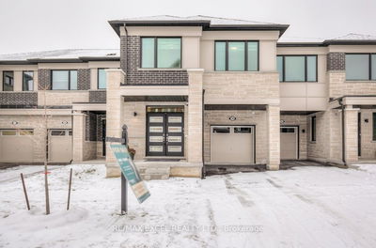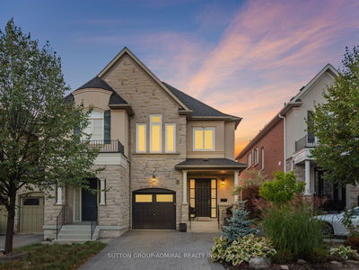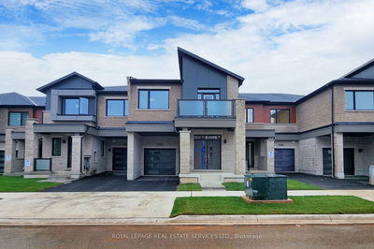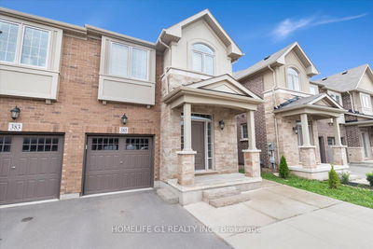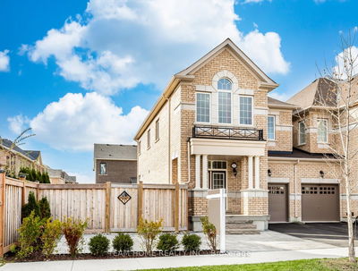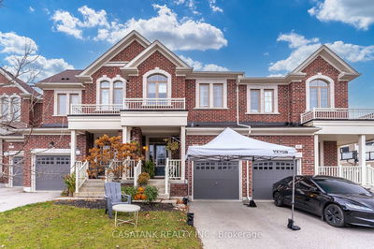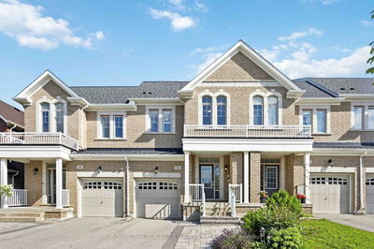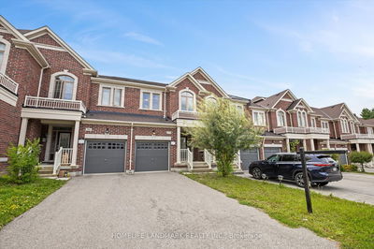Welcome to This Beautiful and Well-Maintained End-Unit Freehold Townhome with Attention to Detail in Both the Interior and Exterior Areas. Home Boasts Numerous Upgrades, Including 9 Feet Ceilings on 1st and 2nd Floors. The Interior Features an Oak Staircase and Hardwood Floors Throughout. The Open Concept Kitchen Showcases a Granite Countertop, Extended Cabinets, and a Family-Sized Breakfast Eat-In Area. The Large Primary Bedroom Impresses with a 10 Feet Cathedral Ceiling, a 4-Pc Ensuite, and a Walk-In Closet. The Finished Walk-Out Basement Offers a Recreational Area and Convenient 2-Pc Ensuite. Additional Highlights Include 2nd-Floor Laundry, a Fully Enclosed Glass Porch, and Interlocked Front and Back Areas with Flower Beds. The Proximity to Parks and Beautiful Trails Adds to the Appeal for Those Who Enjoy Outdoor Activities.
详情
- 上市时间: Thursday, January 25, 2024
- 3D看房: View Virtual Tour for 387 Chouinard Way
- 城市: Aurora
- 社区: Rural Aurora
- 交叉路口: Leslie / St John's Side Rd
- 详细地址: 387 Chouinard Way, Aurora, L4G 1A6, Ontario, Canada
- 客厅: Hardwood Floor, Pot Lights, Large Window
- 家庭房: Hardwood Floor, Open Concept, O/Looks Backyard
- 厨房: Granite Counter, Pantry, Breakfast Bar
- 挂盘公司: Right At Home Realty - Disclaimer: The information contained in this listing has not been verified by Right At Home Realty and should be verified by the buyer.



