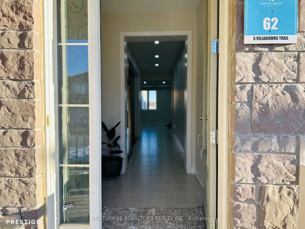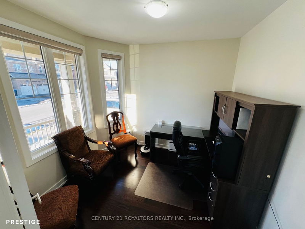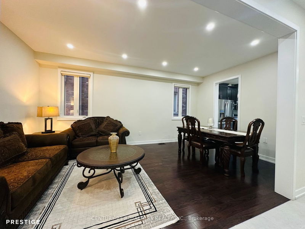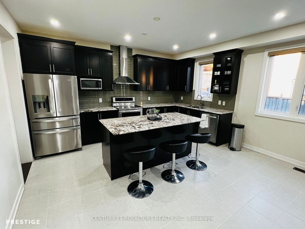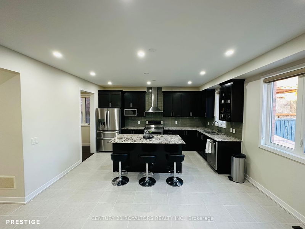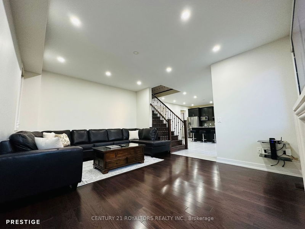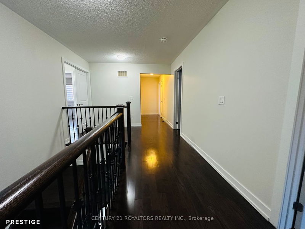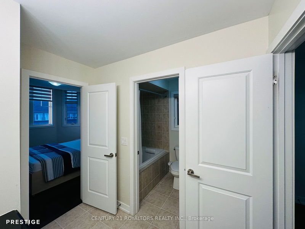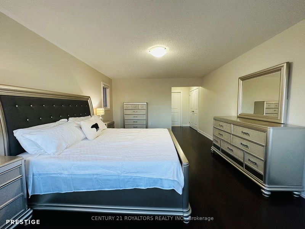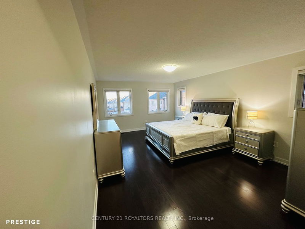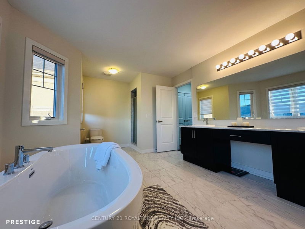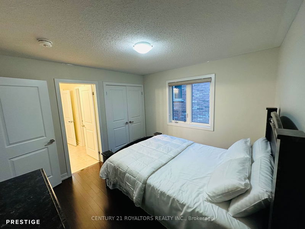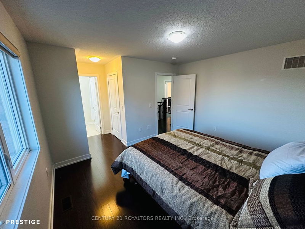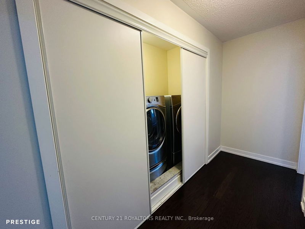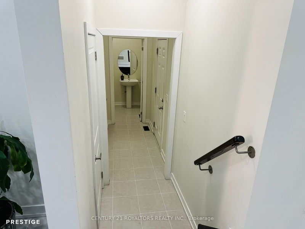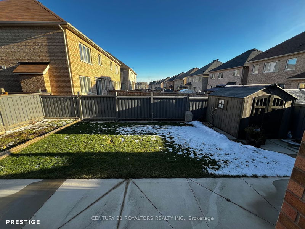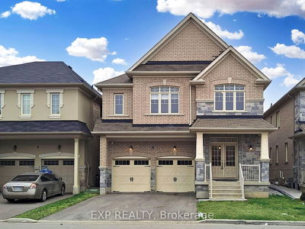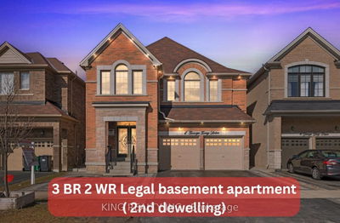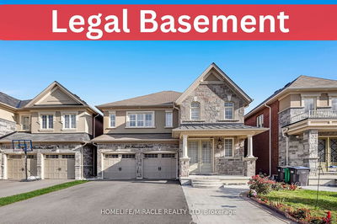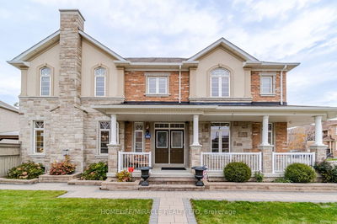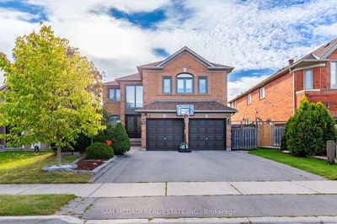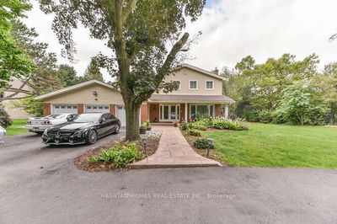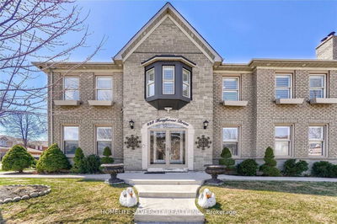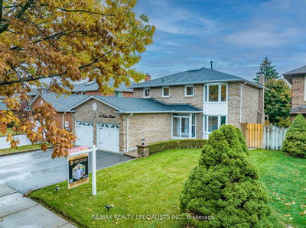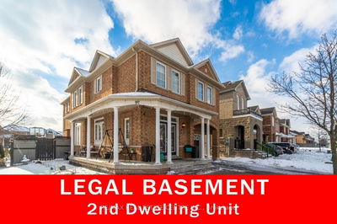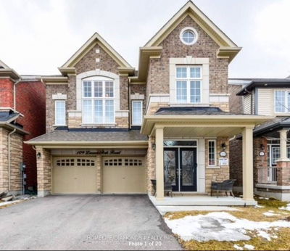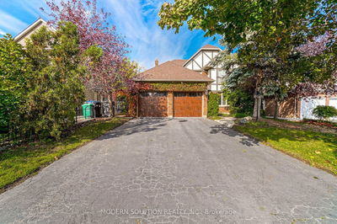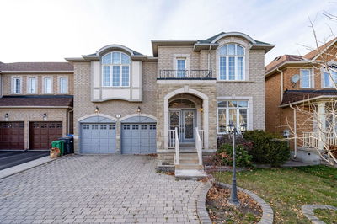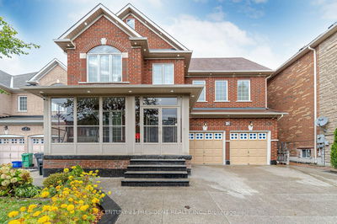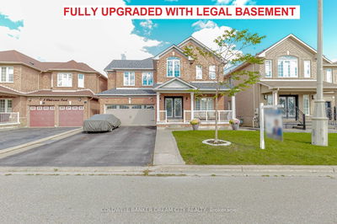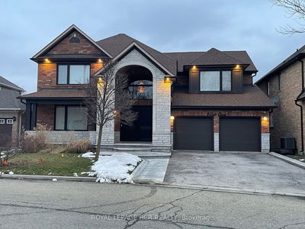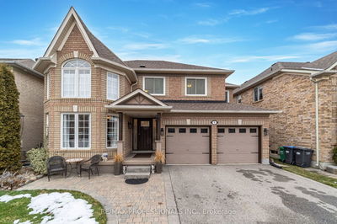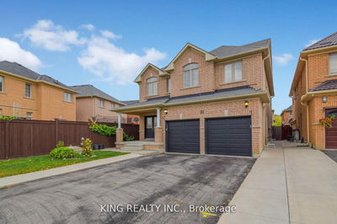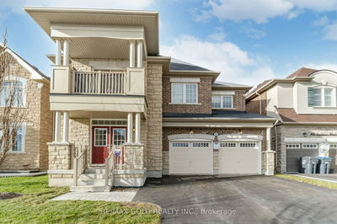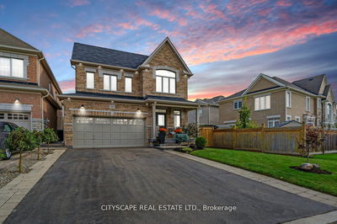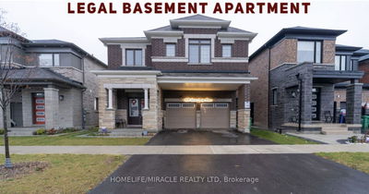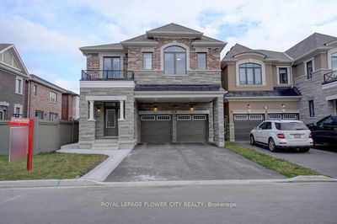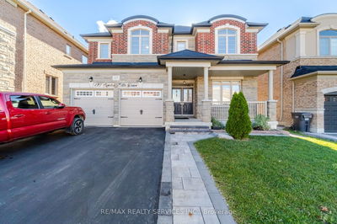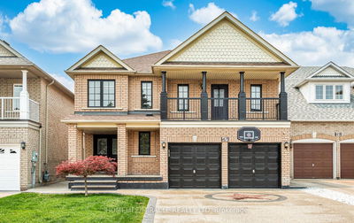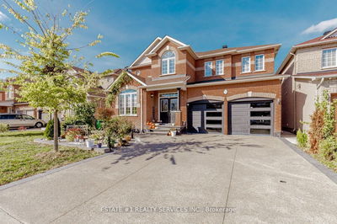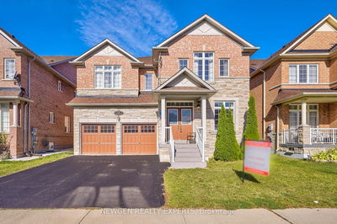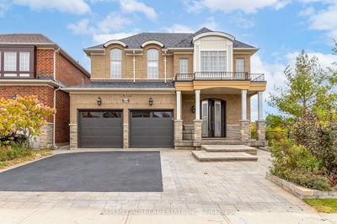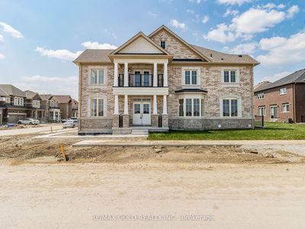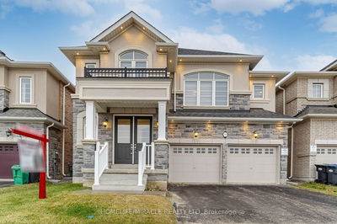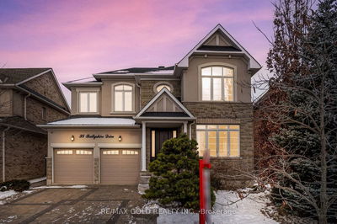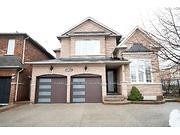Introducing a meticulously maintained, fully detached home boasting 4+2 bedrooms and 4+1 bathrooms on a spacious 45 feet lot. This home offers a versatile main floor w/ a home office/5th bedroom option, a bright and cozy family room, dining room, and living areas complemented by a gas fireplace. Enjoy hardwood floors throughout, crown moulding, and pot lights, adding elegance to the space. The open-concept design seamlessly integrates a super modern kitchen with high-end S/S appliances and a W/O to a private backyard oasis, perfect for summer BBQs. Upstairs, discover 4 bedrooms and 3 full bathrooms, including a luxurious primary bedroom with an en-suite bath and spacious W/I closet. Additionally, this home features a legal basement with 2 rooms, 1 bath, and separate laundry, offering extra living space or rental income potential. With schools, parks, and amenities nearby, this home epitomizes luxury living in a friendly community. Don't miss the opportunity to make this your new home!
详情
- 上市时间: Friday, February 02, 2024
- 3D看房: View Virtual Tour for 5 Villadowns Trail
- 城市: Brampton
- 社区: Sandringham-Wellington North
- 详细地址: 5 Villadowns Trail, Brampton, L6R 3V5, Ontario, Canada
- 厨房: Pot Lights, Custom Counter, Backsplash
- 家庭房: Open Concept, Fireplace, Open Concept
- 挂盘公司: Century 21 Royaltors Realty Inc. - Disclaimer: The information contained in this listing has not been verified by Century 21 Royaltors Realty Inc. and should be verified by the buyer.






