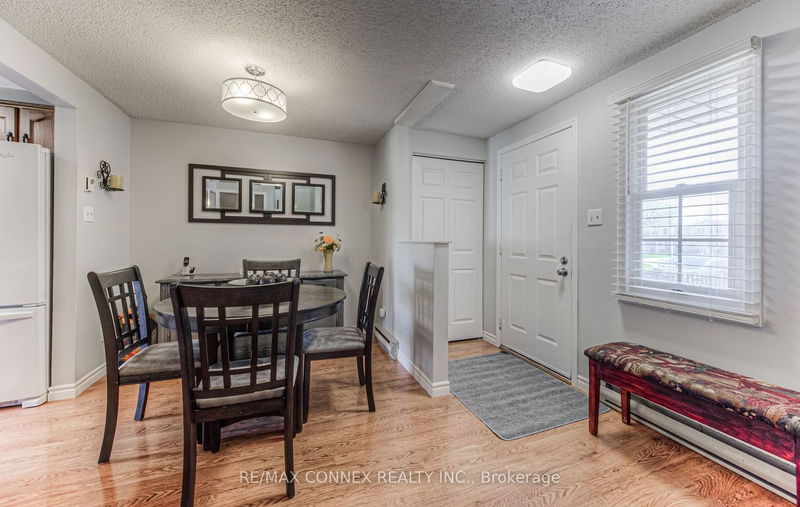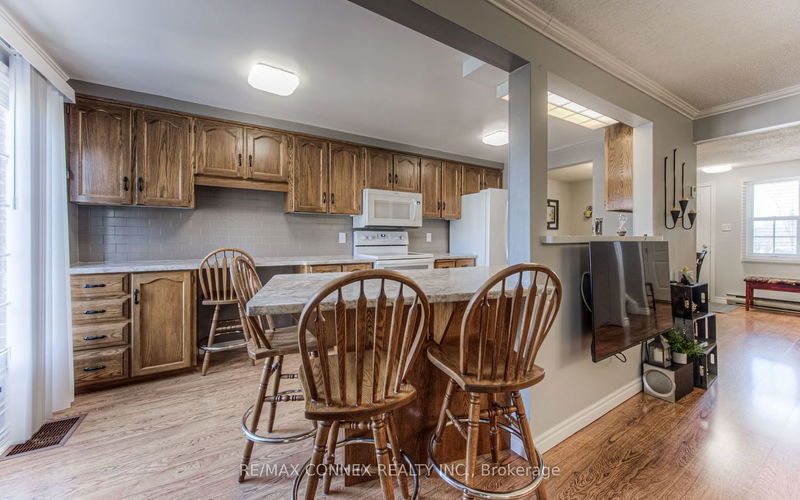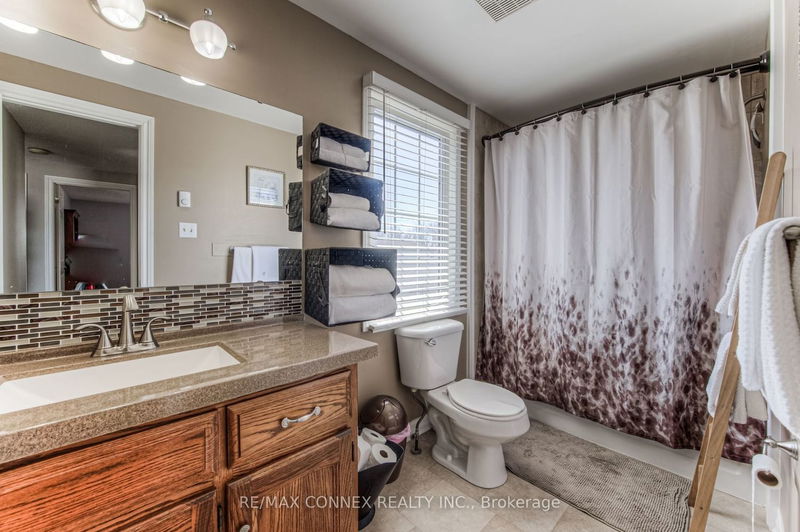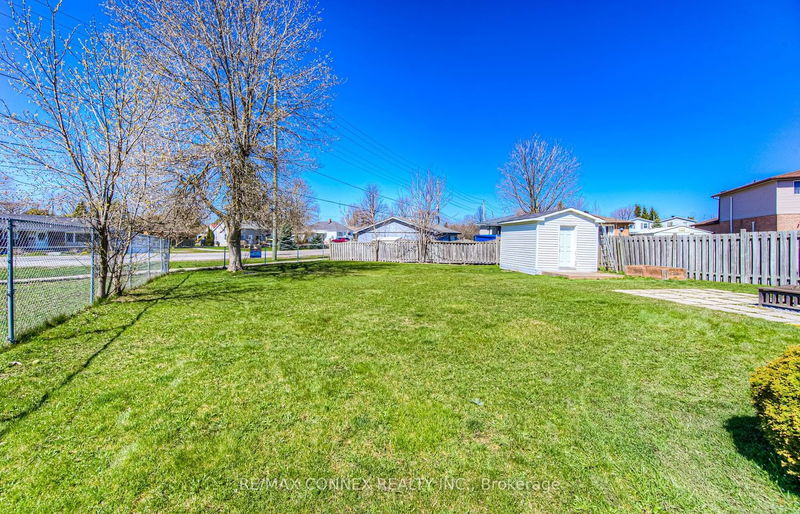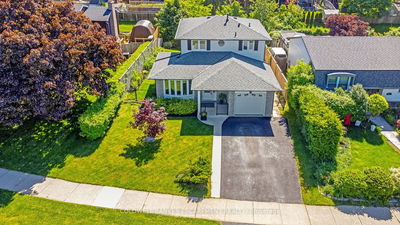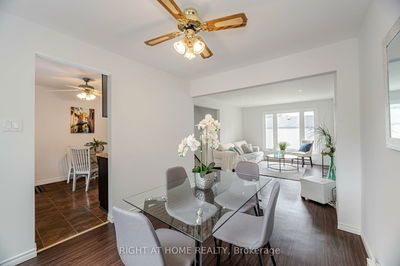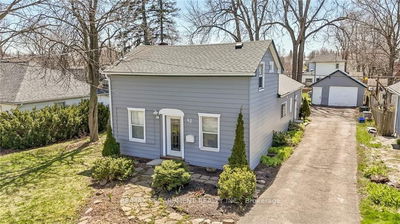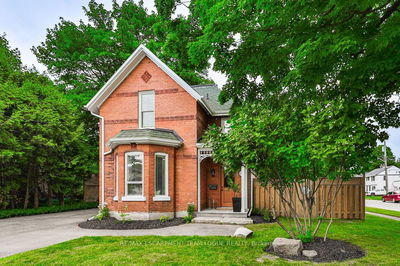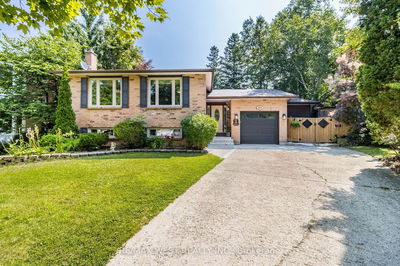Looking for a home in Halton Hills in a family friendly area and close to all amenities? This is it! Have a look at this two-Storey, immaculate home with a large, fully fenced lot, back deck for entertaining and gas hook up for the BBQ. Inside you will find an open concept living room and kitchen, separate dining room and main floor powder room. Upstairs has three good sized bedrooms with plenty of closet space and a large 4pc washroom. The finished basement offers you more living space with a gas fireplace to stay cozy on winter nights, extra space for the kids to play or perfect space for a games room. The basement also has the convenience of a full 3pc washroom. Your family members will never have to wait for the shower. There is no need to worry about parking with the newly paved, double wide driveway, which will easily park four cars.
详情
- 上市时间: Wednesday, April 24, 2024
- 3D看房: View Virtual Tour for 83 Danville Avenue
- 城市: Halton Hills
- 社区: Acton
- 详细地址: 83 Danville Avenue, Halton Hills, L7J 2W2, Ontario, Canada
- 厨房: W/O To Deck
- 客厅: Laminate
- 挂盘公司: Re/Max Connex Realty Inc. - Disclaimer: The information contained in this listing has not been verified by Re/Max Connex Realty Inc. and should be verified by the buyer.





