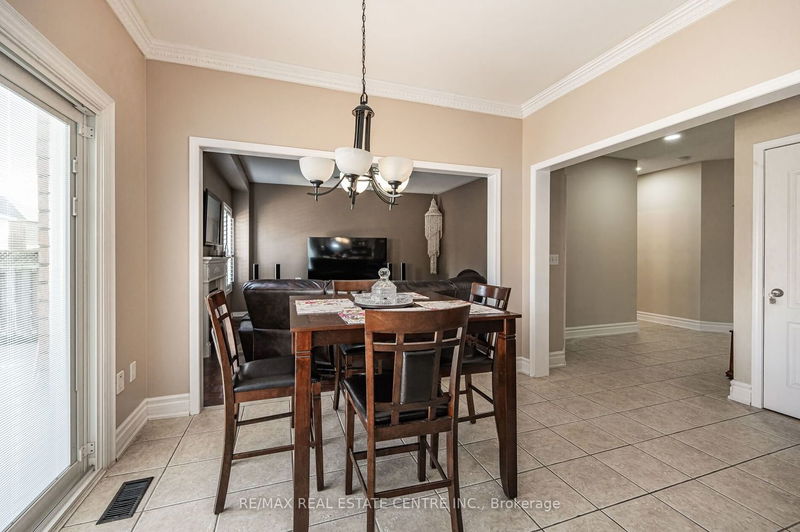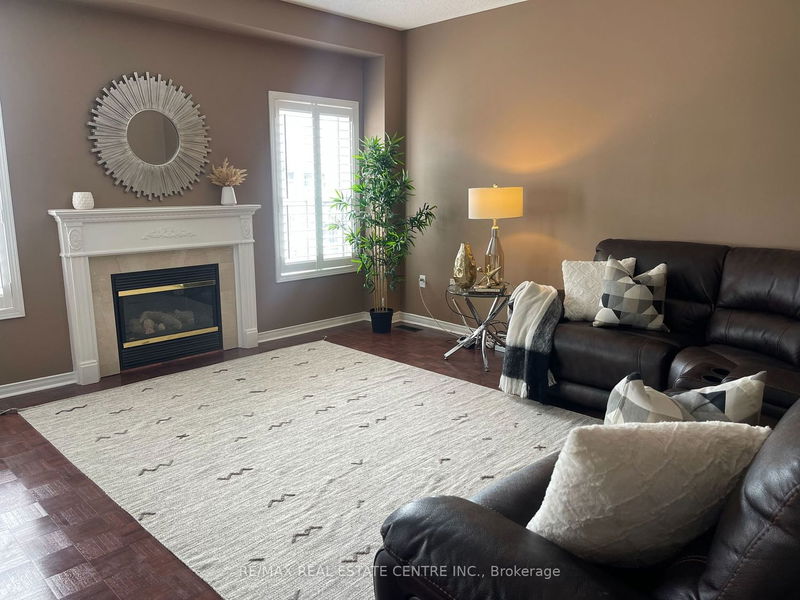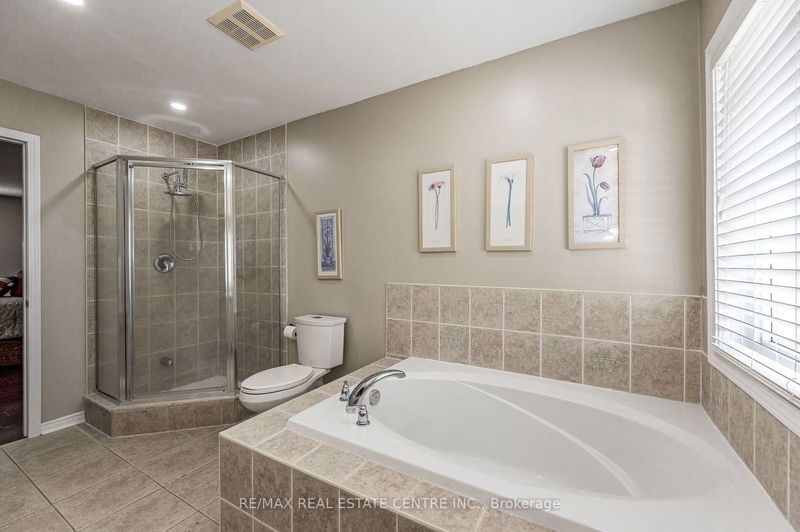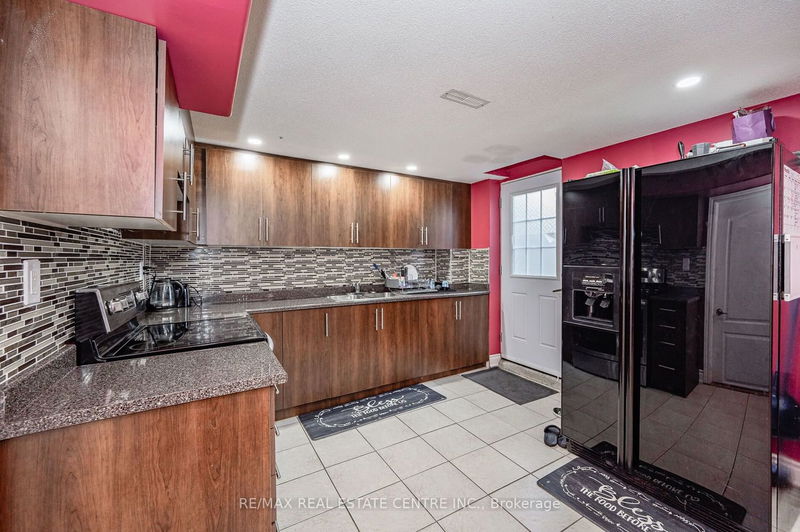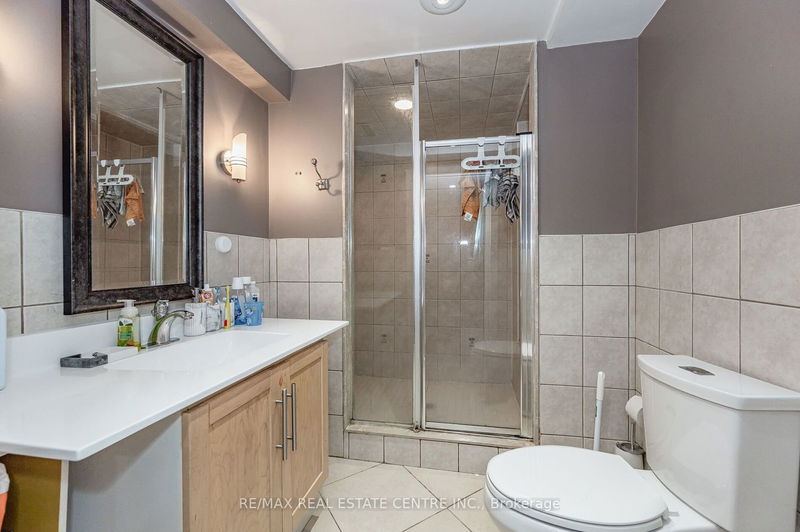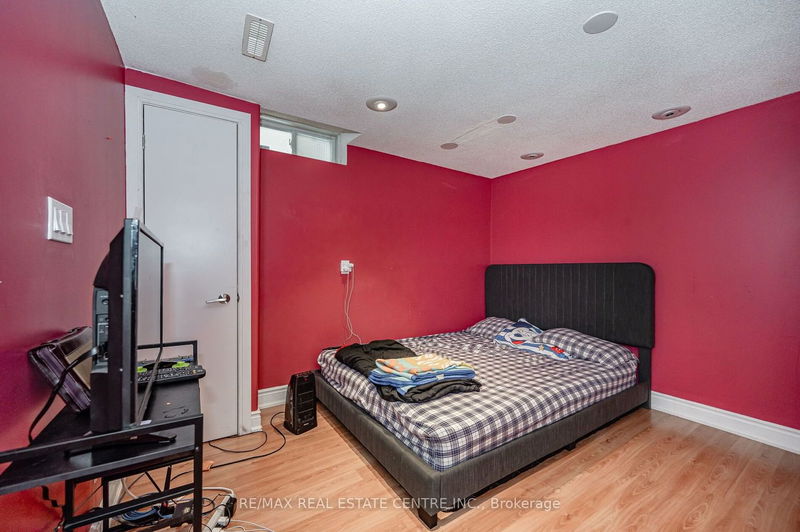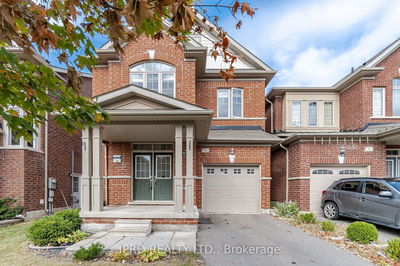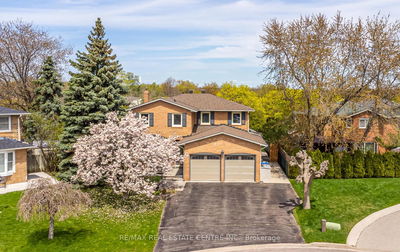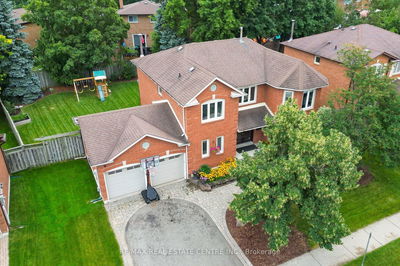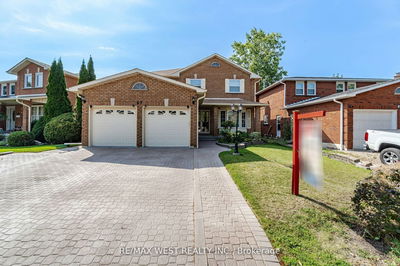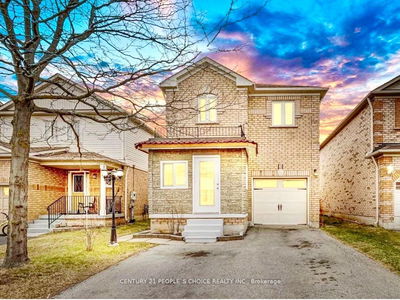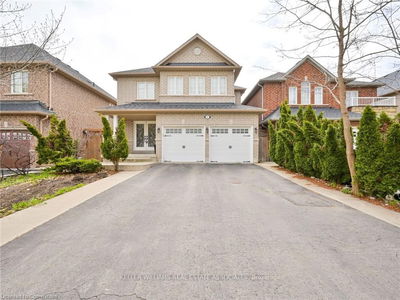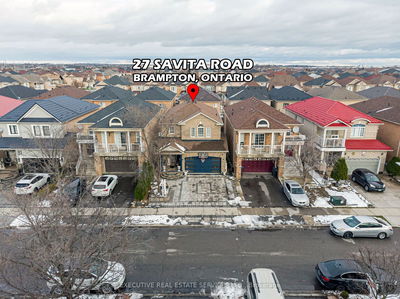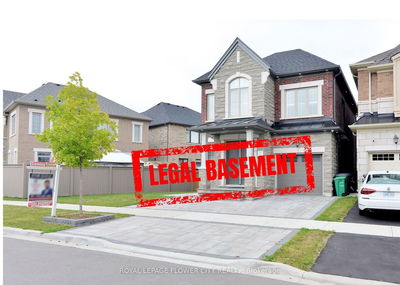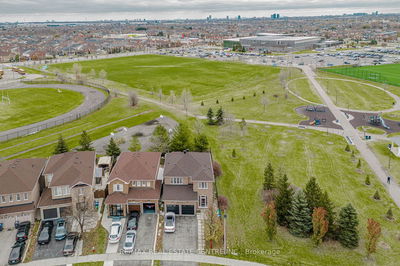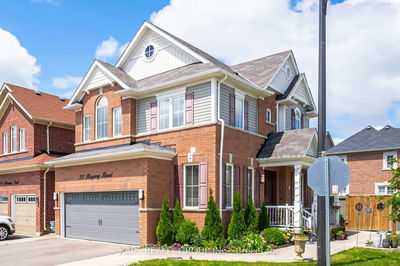(Offers close to asking price anytime!)Stunning Fletchers Meadows home on an large lot! 4 bedrooms + 4 bathrooms with a basement apartment with a separate entrance. Enjoy the 9' ceilings, separate living. dining and family room, hardwood floors, family room with a cozy gas fireplace and California shutters overlooking the large backyard. The chef's kitchen boasts granite countertops, backsplash, stainless steel appliances and large breakfast area. A curving hardwood staircase leads to the king-size master with a 5-pc ensuite, walk-in closet, and three other spacious bedrooms with a loft opening to a covered balcony. The professionally finished basement includes a kitchen, 3 bedrooms, and a separate laundry. Main floor convenience with laundry and garage access. Ample parking with a large driveway. Concrete patio in the backyard.
详情
- 上市时间: Monday, October 16, 2023
- 城市: Brampton
- 社区: Fletcher's Meadow
- 交叉路口: Chinguacousy & Wanless
- 详细地址: 34 Dovergreen Drive, Brampton, L7A 2N2, Ontario, Canada
- 厨房: Granite Counter, Stainless Steel Appl, Breakfast Area
- 家庭房: Gas Fireplace, California Shutters
- 客厅: Laminate, Pot Lights
- 厨房: Bsmt
- 挂盘公司: Re/Max Real Estate Centre Inc. - Disclaimer: The information contained in this listing has not been verified by Re/Max Real Estate Centre Inc. and should be verified by the buyer.









