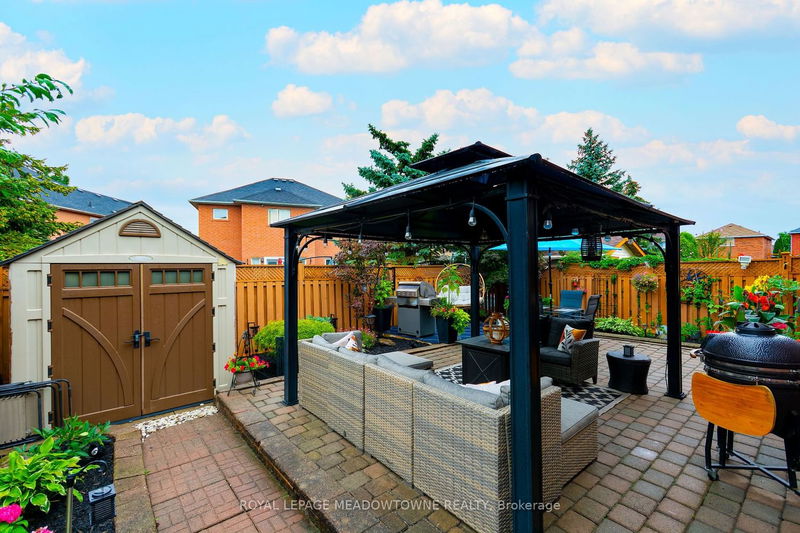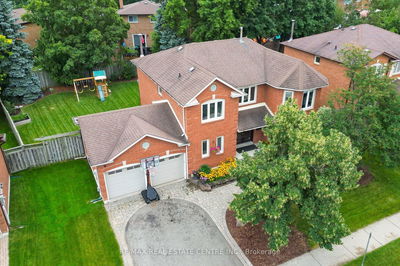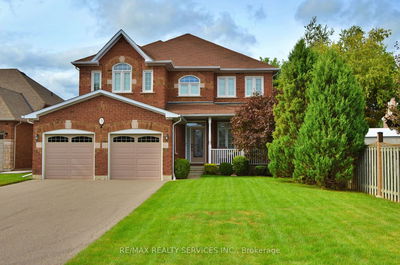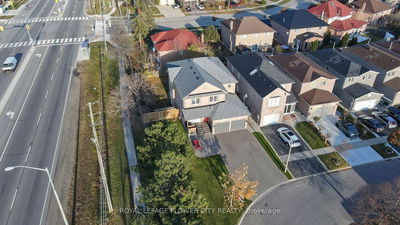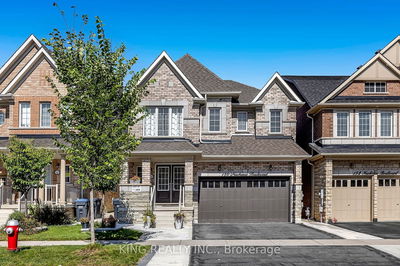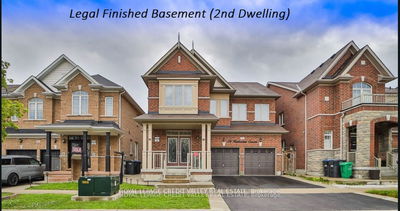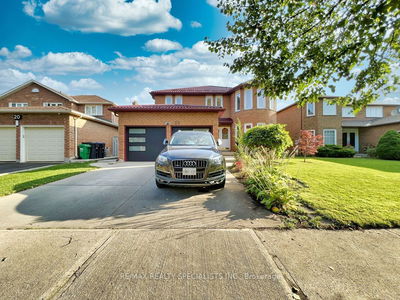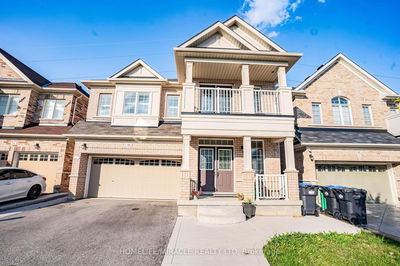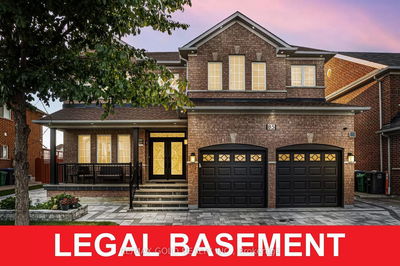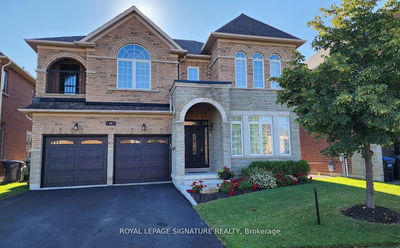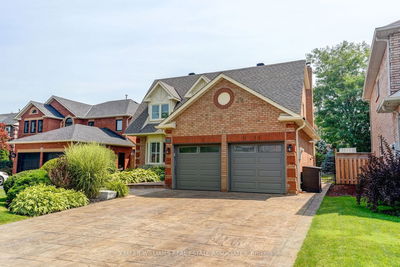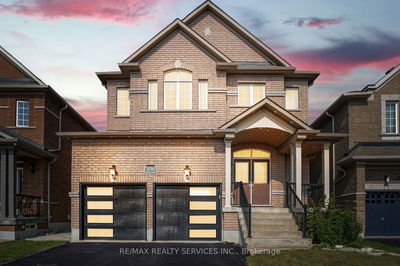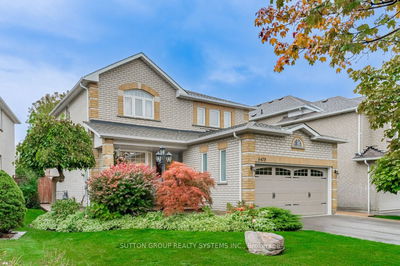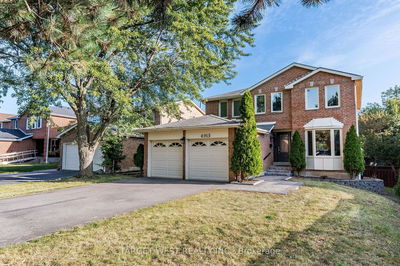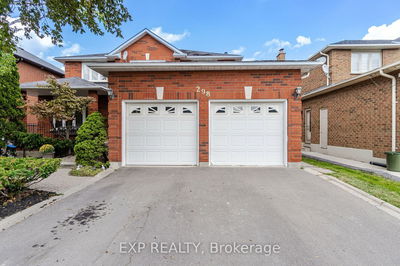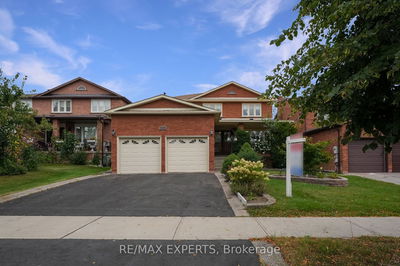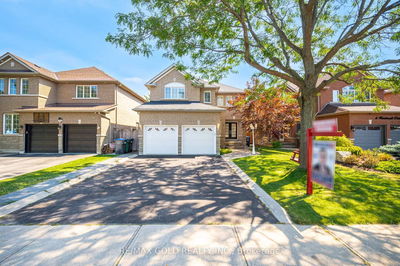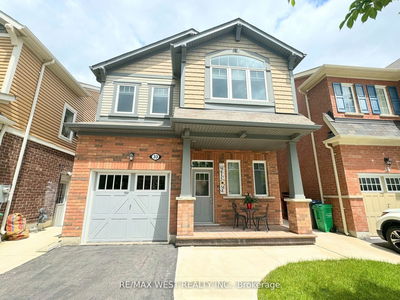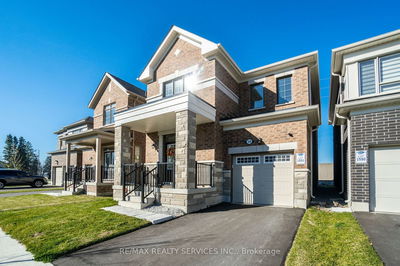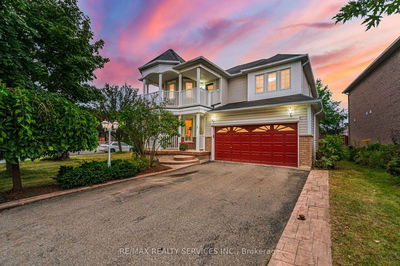Stunning detached 4+1 bedroom home, with a two-car garage, offering nearly 2,800sqft in desirable Snelgrove. Great size lot with awesome curb appeal. Basement apartment with side entrance & L-shaped kitchen with S/S appliances. This basement offers an open concept with a generous sized living room, laminate floors, a large bedroom with double door closets & huge renovated 3pc bathroom. Separate den area is perfect for an office, studio, yoga room. The main floor offers a family room with a gorgeous accent wall, hardwood floors, pot lights & crown molding. The formal dining room has hardwood floors & large windows. The living room has a soaring vaulted ceiling with a built-in entertainment unit & fireplace. Updated kitchen with granite counters, S/S appliances, pantry, pot & pan drawers, backsplash, all open to the breakfast area which has double doors leading to the oasis in the backyard. Interlocking stone, lush gardens & a storage shed add to the magic in this privately fenced yard.
详情
- 上市时间: Sunday, November 12, 2023
- 3D看房: View Virtual Tour for 209 Cresthaven Road
- 城市: Brampton
- 社区: Snelgrove
- 交叉路口: Hurontario/Mayfield
- 详细地址: 209 Cresthaven Road, Brampton, L7A 1G5, Ontario, Canada
- 客厅: Laminate, Cathedral Ceiling, Large Window
- 家庭房: Hardwood Floor, Pot Lights, Large Window
- 厨房: Ceramic Floor, Granite Counter, Updated
- 厨房: Laminate, Open Concept, Stainless Steel Appl
- 客厅: Laminate, Open Concept, Pot Lights
- 挂盘公司: Royal Lepage Meadowtowne Realty - Disclaimer: The information contained in this listing has not been verified by Royal Lepage Meadowtowne Realty and should be verified by the buyer.








































