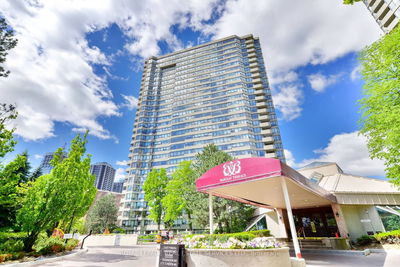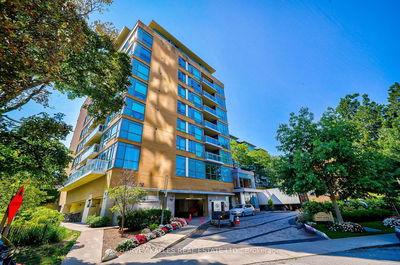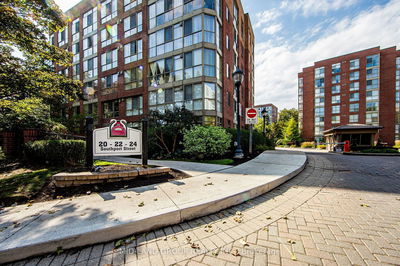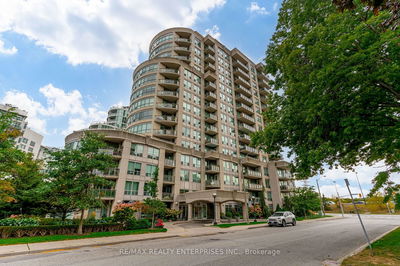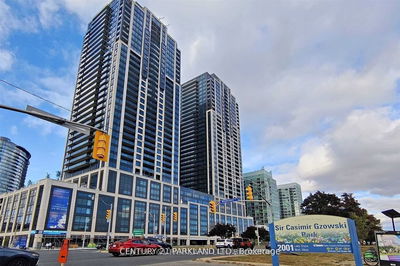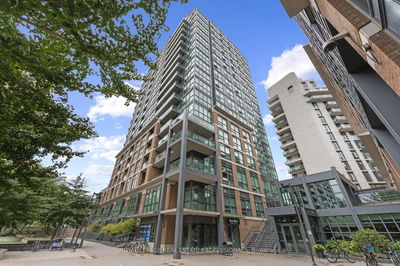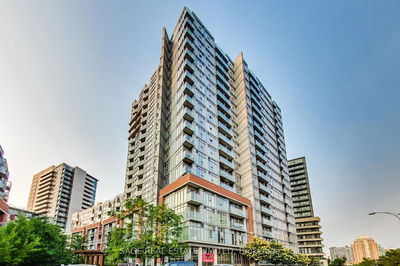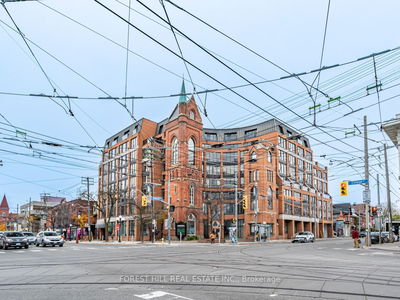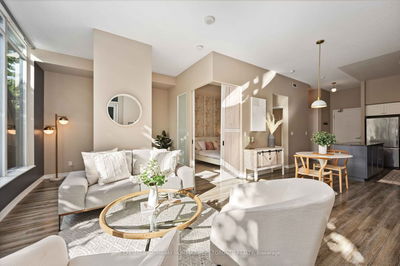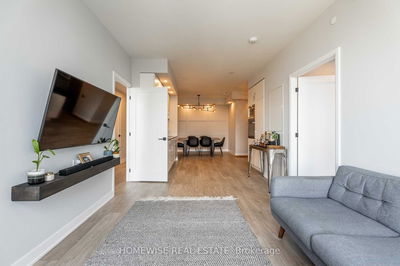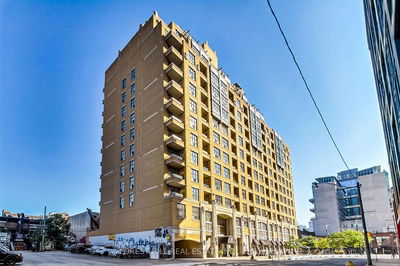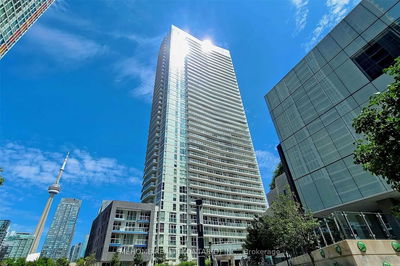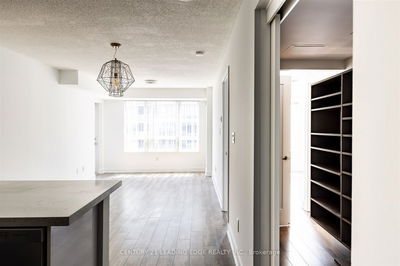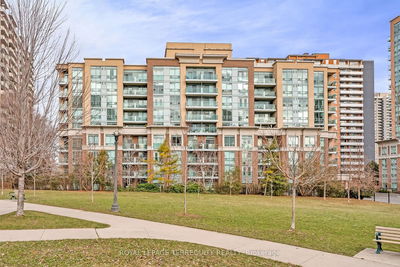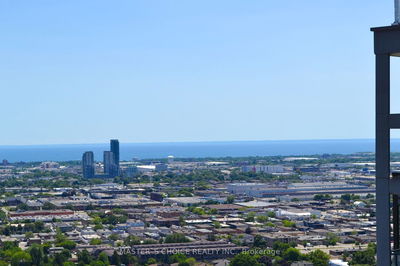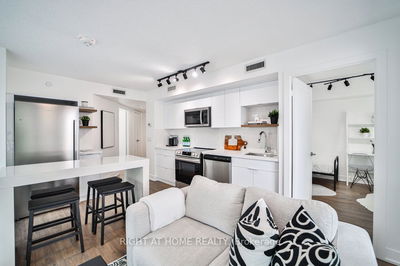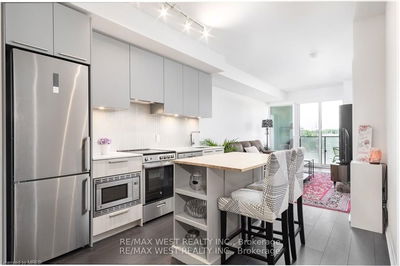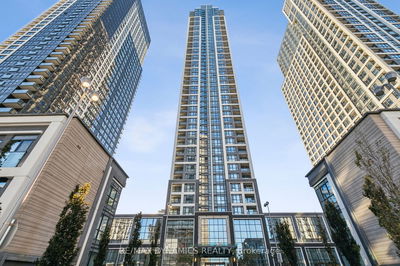Stunning oasis designed for those seeking luxury & convenience! Rarely-available, 2 bed + den nestled on the ground floor, perfect for downsizers or empty-nesters! Townhouse-feel with condo conveniences! Split-bedroom floorplan + den that can double as an office or bedroom, for those who appreciate flexible living spaces! An abundance of natural light flows through floor-to-ceiling windows & 9' ceilings; step out thru double doors to a huge private garden - perfect to relax and unwind in your own personal sanctuary. Oversized master, boasting ample space, complete with walk-in closet and lavish 5-pce ensuite! $$$ spent on renovations, with attention to every detail, resulting in a harmonious blend of style and functionality. Includes: 1 Locker *2 SEP PARKING SPOTS!!!* World-class Amenities: 24Hr Security, Pool & spa, Exercise Room, Billiard Room/Library,Theatre, Golf Sim, Party Room, etc... Backs on to Humber Valley Ravine, Steps from Humbertown, Kingsway, and Easy Access to TTC.
详情
- 上市时间: Tuesday, November 21, 2023
- 3D看房: View Virtual Tour for 103-1135 Royal York Road
- 城市: Toronto
- 社区: Edenbridge-Humber Valley
- 详细地址: 103-1135 Royal York Road, Toronto, M9A 0C3, Ontario, Canada
- 客厅: Hardwood Floor, Combined W/Dining, W/O To Terrace
- 厨房: Ceramic Floor, Quartz Counter, Stainless Steel Appl
- 挂盘公司: Right At Home Realty - Disclaimer: The information contained in this listing has not been verified by Right At Home Realty and should be verified by the buyer.































