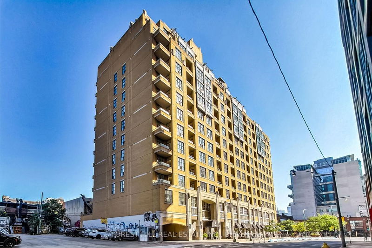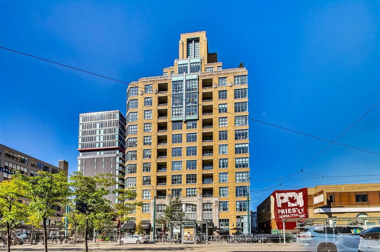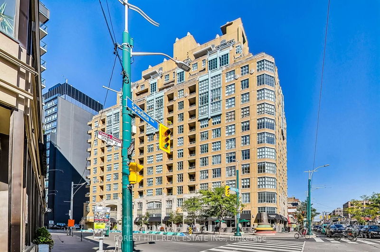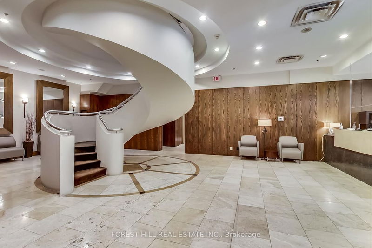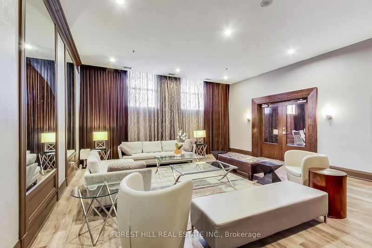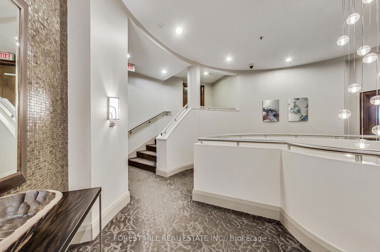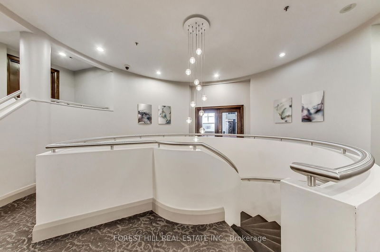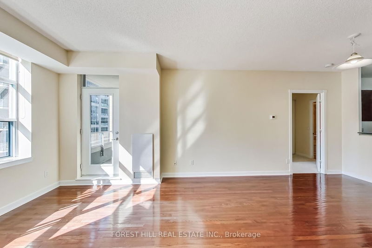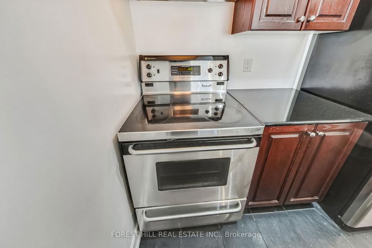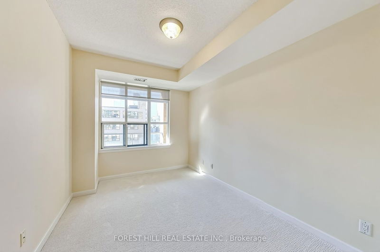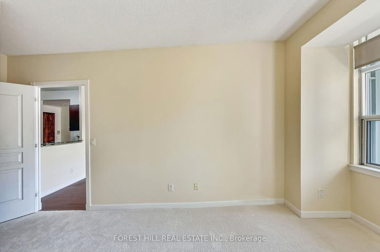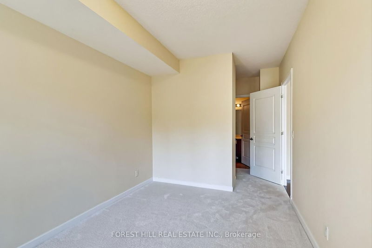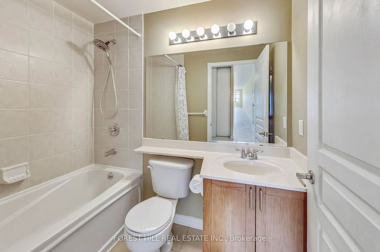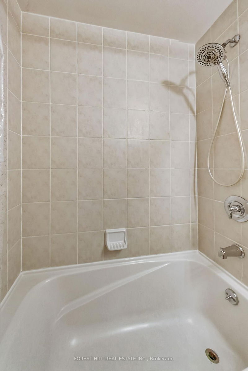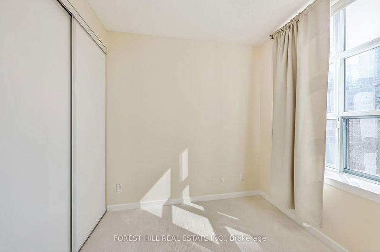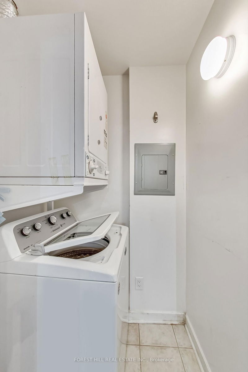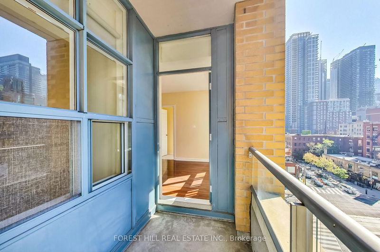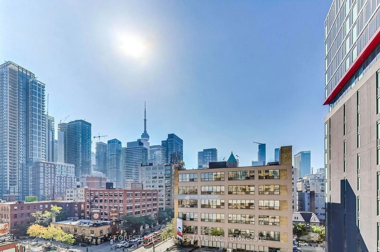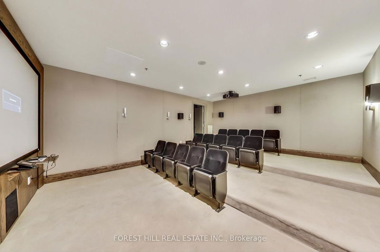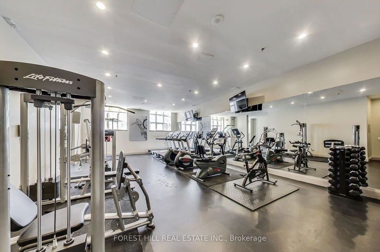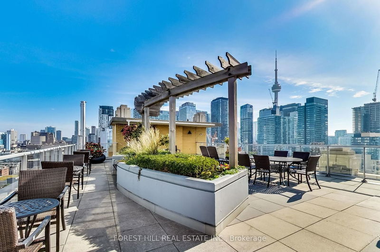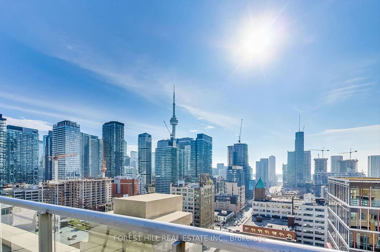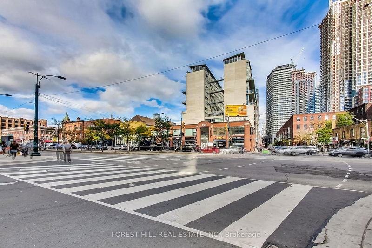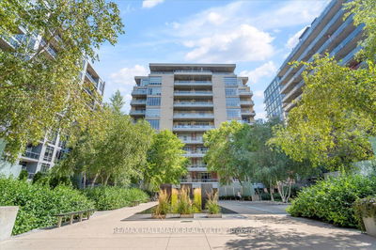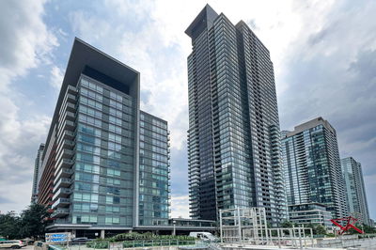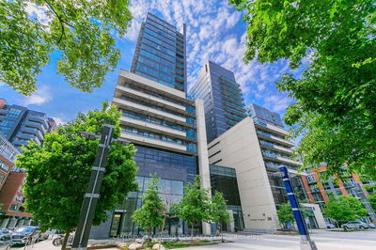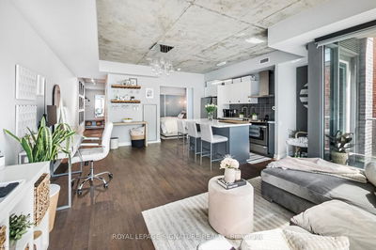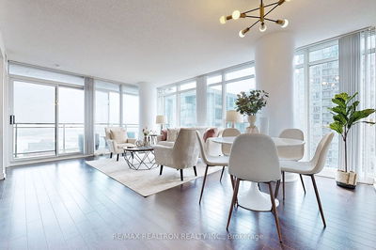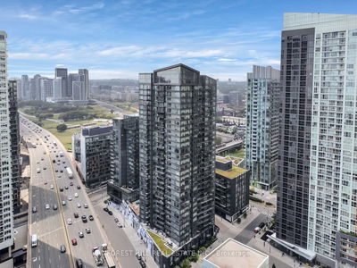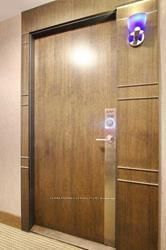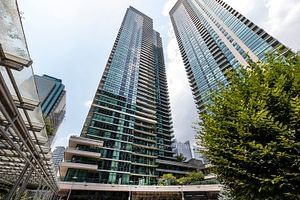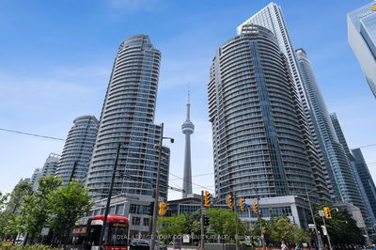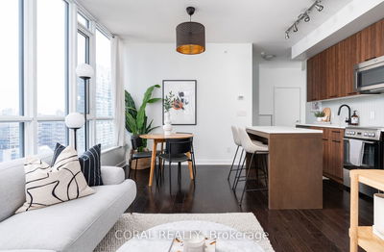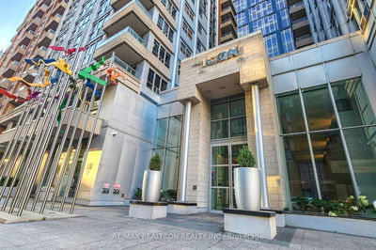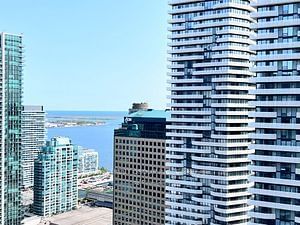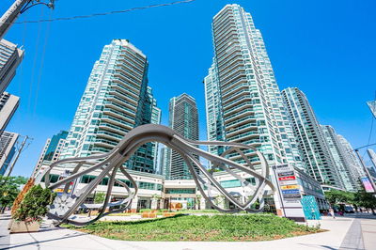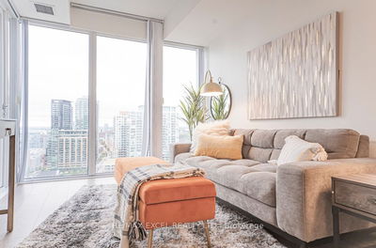Sunny South-Facing 2 Bedroom Split-Plan with Open Balcony & 2 Full Baths At "The Morgan". An Intimate Boutique-Style Building In The Heart Of Queen West with 9-Ft Ceilings, 865 Sq Ft "The Stewart". Freshly painted & Brand New Broadloom! Move-in ready! Just Steps To Everything You Need. Transit, Restaurants, Cafes, Grocery Stores And Shops Are All Right Outside Your Door & more... Cafes On King & Queen W, Transit, Bike Lanes, Theatres, Financial District & The Lake plus Quick Access To The Gardiner! Amazing Features: Grand Lobby Spiral Staircase!, 24/7 Concierge, 3-High Speed Fob Elevators. A Rooftop Terrace W/ A Beautiful View. Enjoy Strolling Through And Exploring The Vibrant Queen West Neighbourhood! Walk/Bike Score 99 And Transit Score 100!
详情
- 上市时间: Wednesday, September 06, 2023
- 3D看房: View Virtual Tour for 716-438 Richmond Street W
- 城市: Toronto
- 社区: Waterfront Communities C1
- 详细地址: 716-438 Richmond Street W, Toronto, M5V 3S6, Ontario, Canada
- 客厅: Hardwood Floor, Combined W/Dining, W/O To Balcony
- 厨房: Ceramic Floor, O/Looks Dining, Modern Kitchen
- 挂盘公司: Forest Hill Real Estate Inc. - Disclaimer: The information contained in this listing has not been verified by Forest Hill Real Estate Inc. and should be verified by the buyer.

