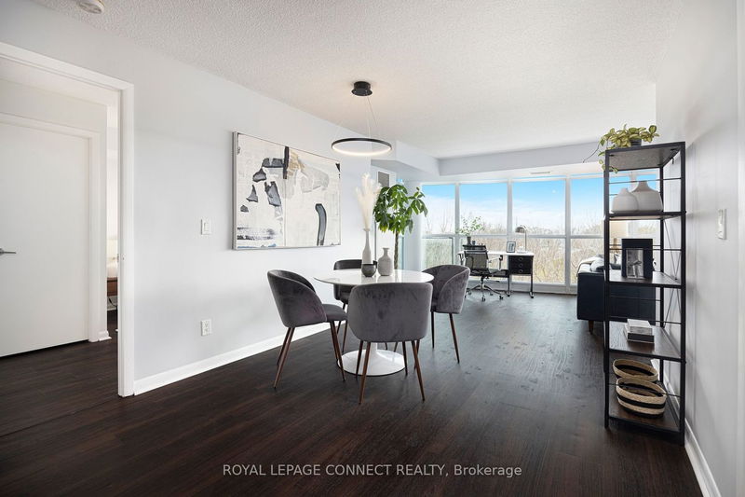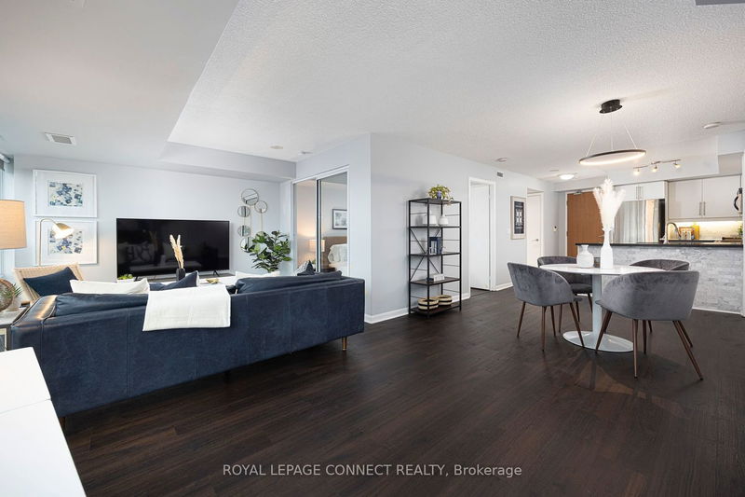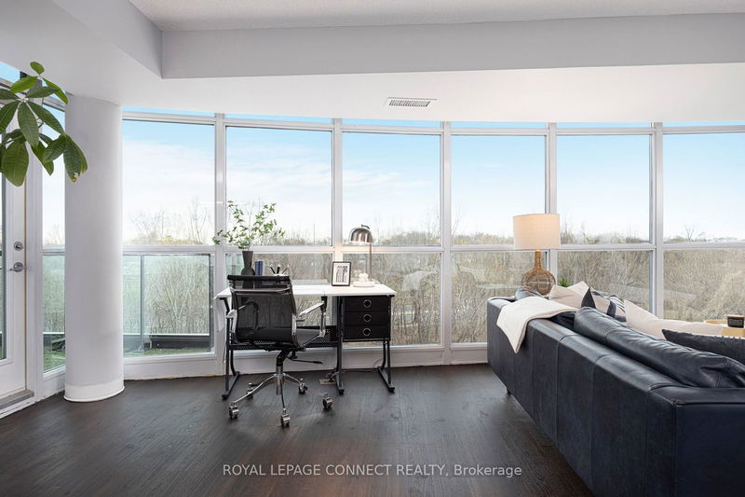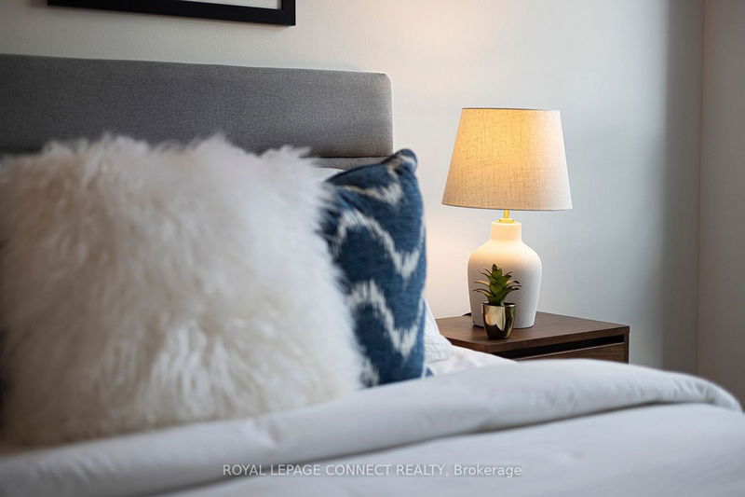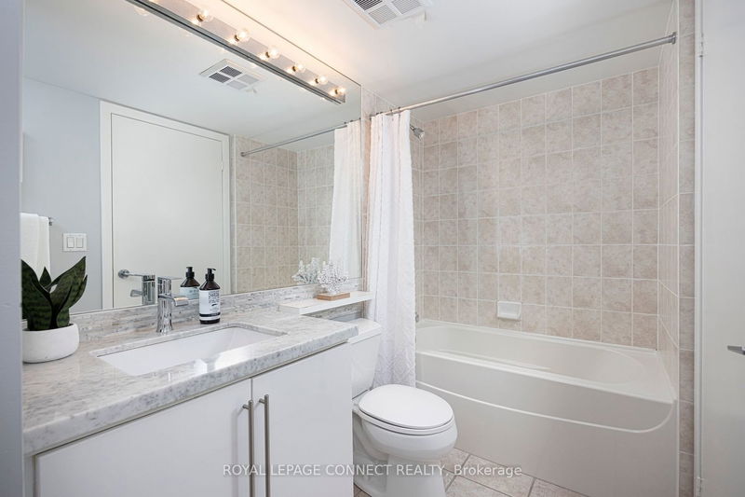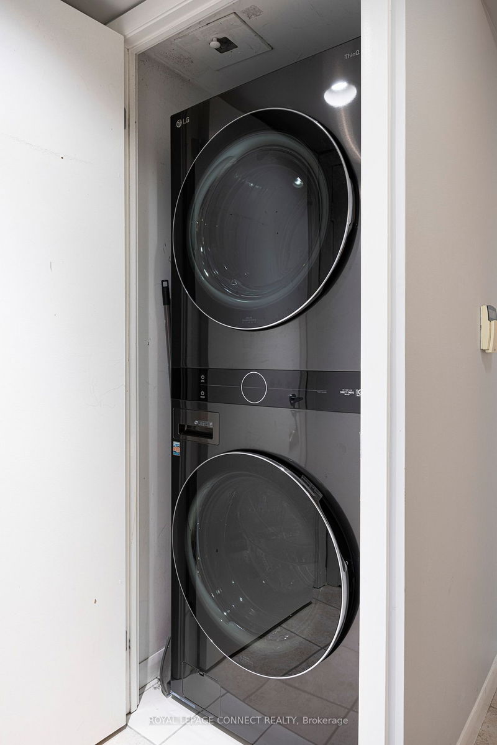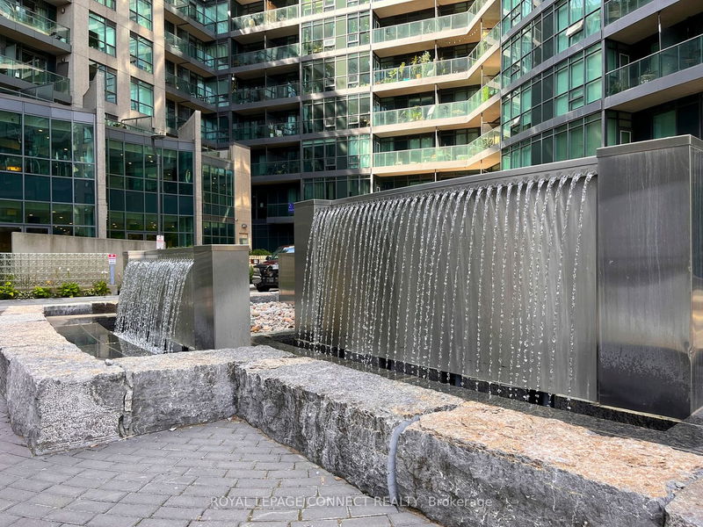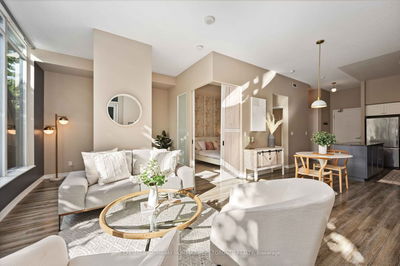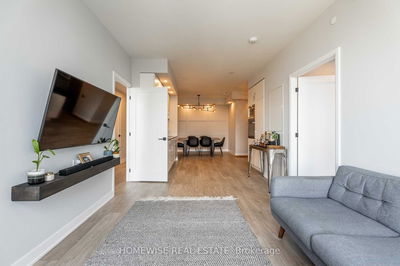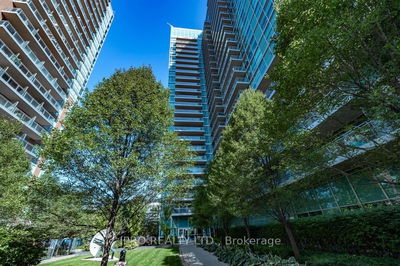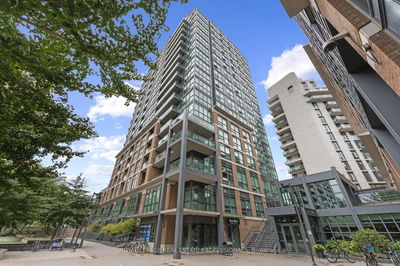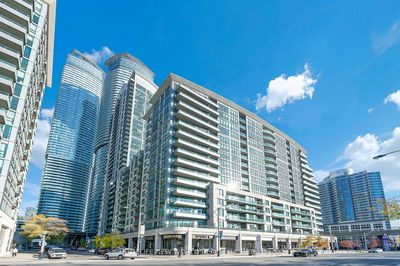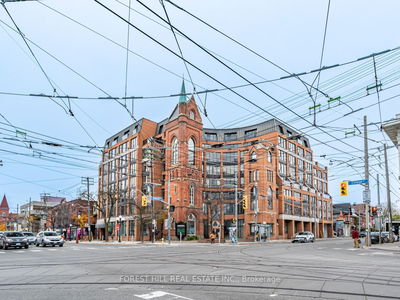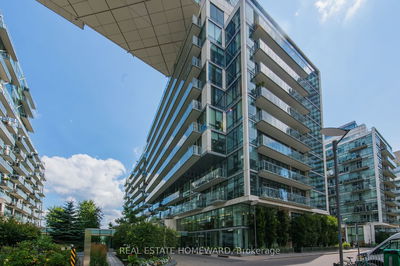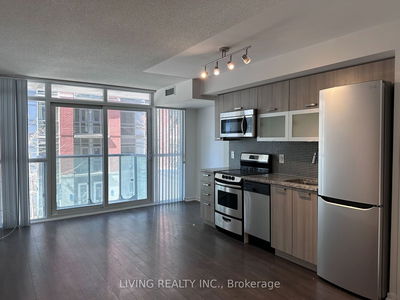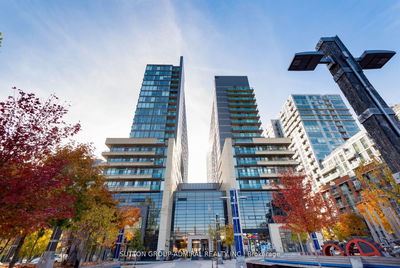Split two-bedroom floor plan with two full bathrooms? Check! Wall-to-wall south-facing windows overlooking greenspace for absolute peace & privacy? Check! Plenty of space to live & work from home without stepping over each other? Check, check, check!! Welcome to this immaculately laid-out unit at 219 Fort York Blvd. #613. Step inside the proper foyer & find a spacious kitchen with stainless steel appliances, plenty of storage, & en-suite laundry close by. The separate but open concept dining room offers lots of space to host lavish dinner parties or plan cozy, intimate dinners. Date nights will never be the same! The enormous living room offers up space for both a spectacular seating vignette with room for your favourite couch, chairs, & TV, plus another flex space perfect for a home office, home gym, or anything else your heart desires. The primary bedroom boasts an ensuite bathroom & walk-in closet, and the second bedroom boasts two closets and a semi-ensuite bathroom.
详情
- 上市时间: Wednesday, November 29, 2023
- 3D看房: View Virtual Tour for 613-219 Fort York Boulevard
- 城市: Toronto
- 社区: Niagara
- 详细地址: 613-219 Fort York Boulevard, Toronto, M5V 1B1, Ontario, Canada
- 厨房: Breakfast Bar, Stainless Steel Appl, Granite Counter
- 客厅: Laminate, W/O To Balcony, Large Window
- 挂盘公司: Royal Lepage Connect Realty - Disclaimer: The information contained in this listing has not been verified by Royal Lepage Connect Realty and should be verified by the buyer.






