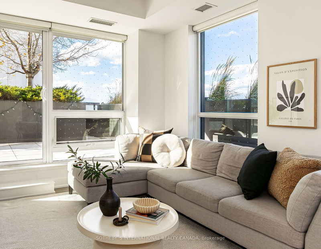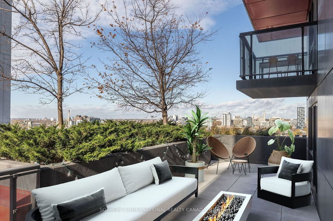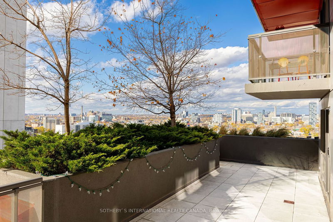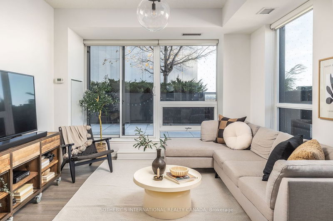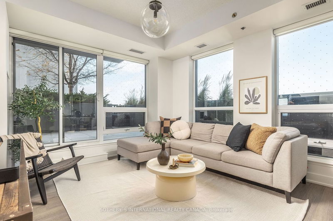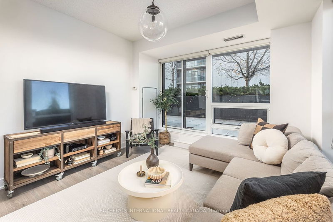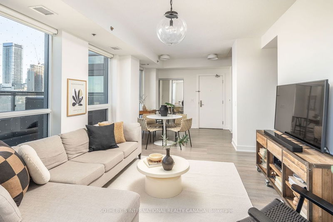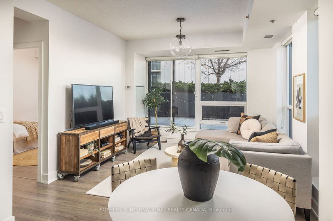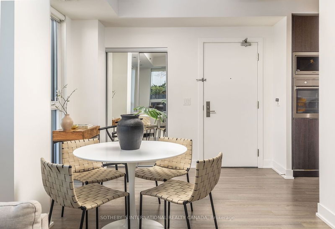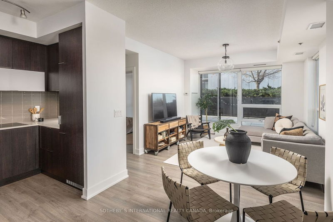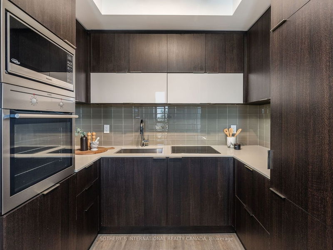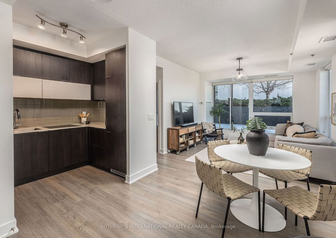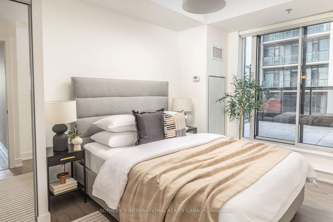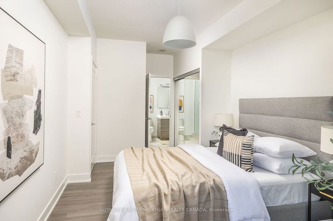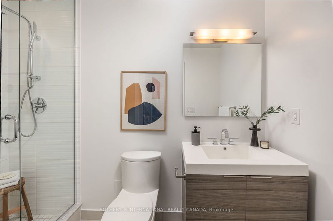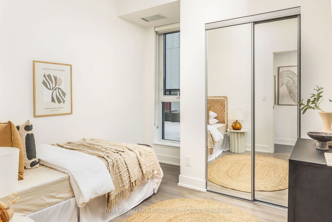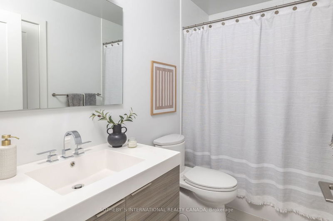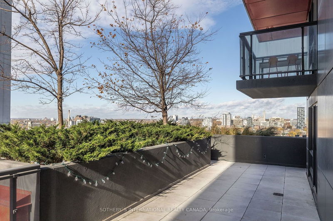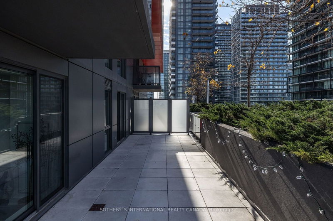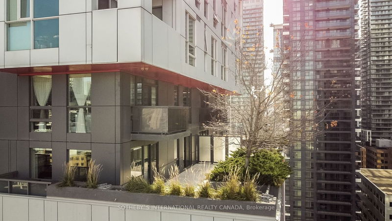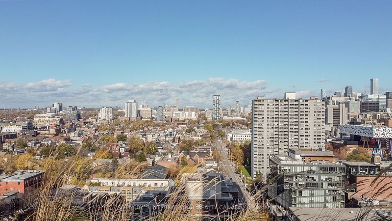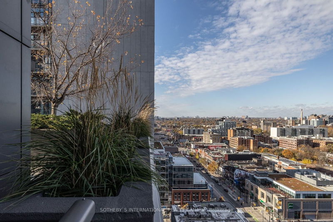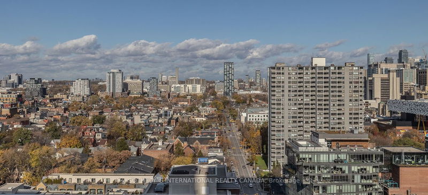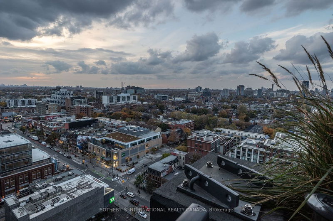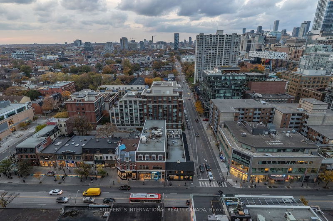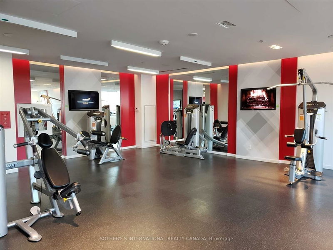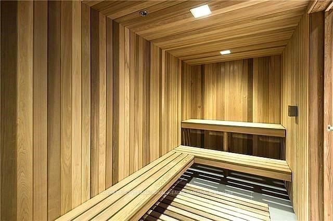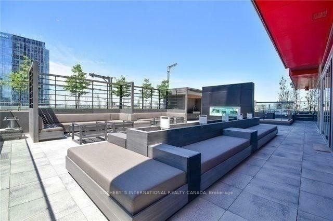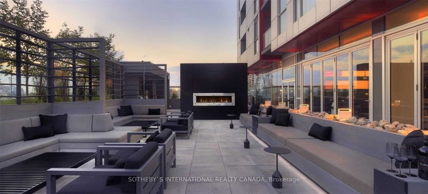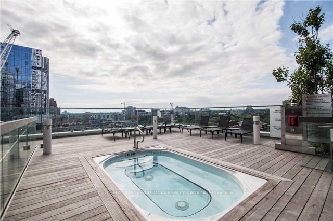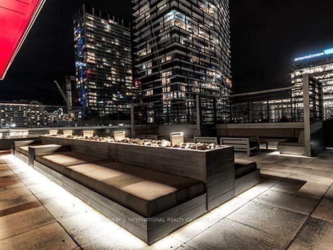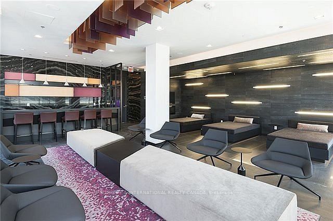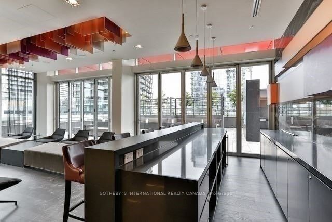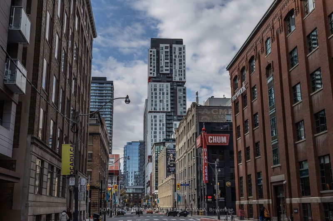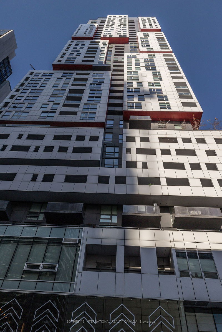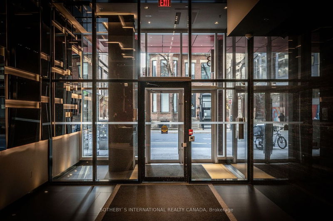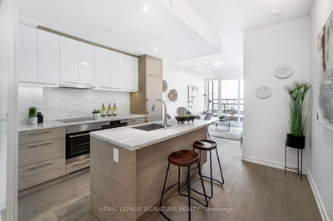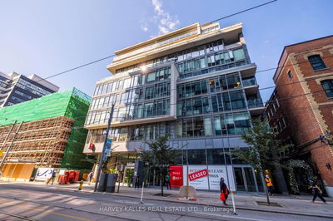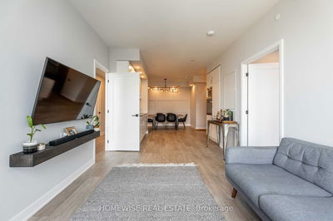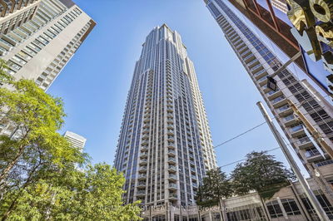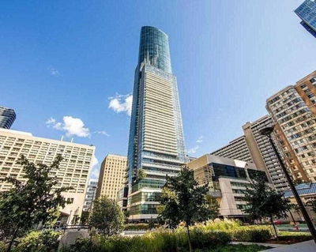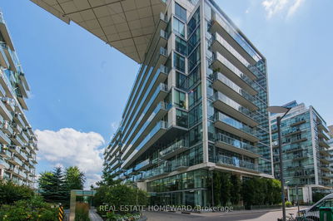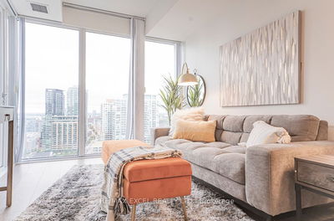Experience the finest of urban living in this stunning 2+1 bedroom corner suite with arguably the best terrace in the city - a sprawling 650+ sqft outdoor haven with lush trees, tall grasses & unobstructed sunset views perfect for entertaining friends or enjoying a peaceful read*This stylish suite is bathed in light, courtesy of floor-to-ceiling windows on both north & west sides, light engineered-wood flooring, mirrored closet doors & neutral hues*The sleek chef's kitchen features panelled appliances, quartz counters & ample storage, open concept yet ideally offset to maintain a tidy space when hosting*The living room is spacious, providing plenty of room for comfortable seating & a large flat-screen TV, all within an open plan that leads into the dining & den areas*The suite features two generously sized bedrooms with black-out blinds & custom closet built-ins, plus two hotel-inspired bathrooms*Enjoy the bustle of Queen St W shops, bistros, top venues, the AGO & ...
详情
- 上市时间: Tuesday, November 14, 2023
- 3D看房: View Virtual Tour for 1909-318 Richmond Street W
- 城市: Toronto
- 社区: Waterfront Communities C1
- 详细地址: 1909-318 Richmond Street W, Toronto, M5V 0B4, Ontario, Canada
- 客厅: Combined W/Dining, Window Flr To Ceil, W/O To Terrace
- 厨房: Modern Kitchen, B/I Appliances, Quartz Counter
- 挂盘公司: Sotheby`S International Realty Canada - Disclaimer: The information contained in this listing has not been verified by Sotheby`S International Realty Canada and should be verified by the buyer.

