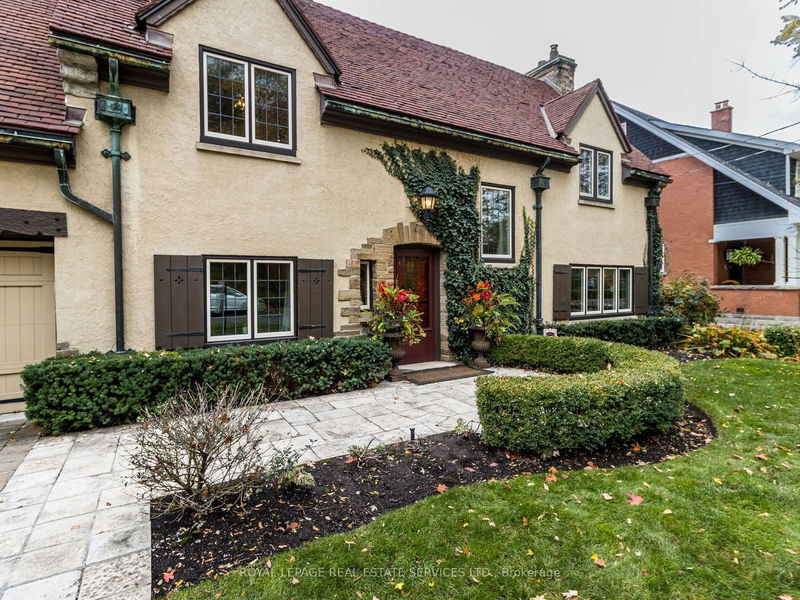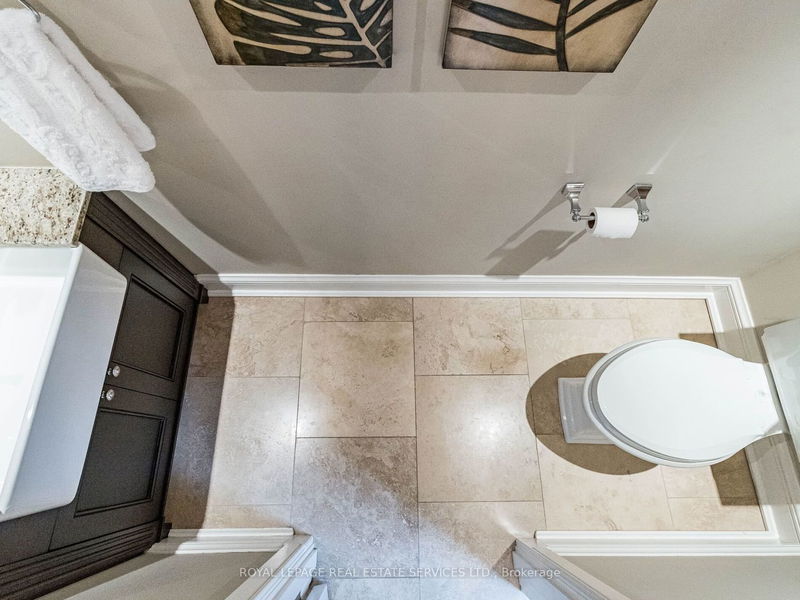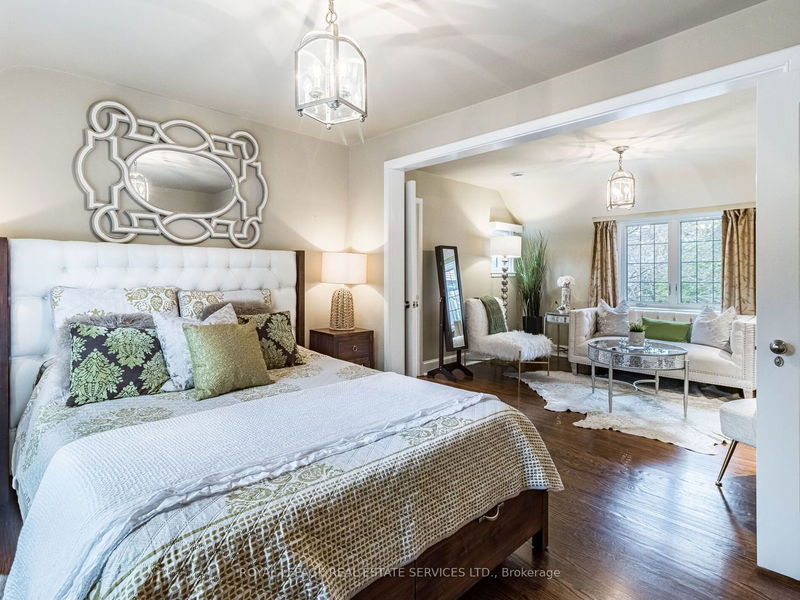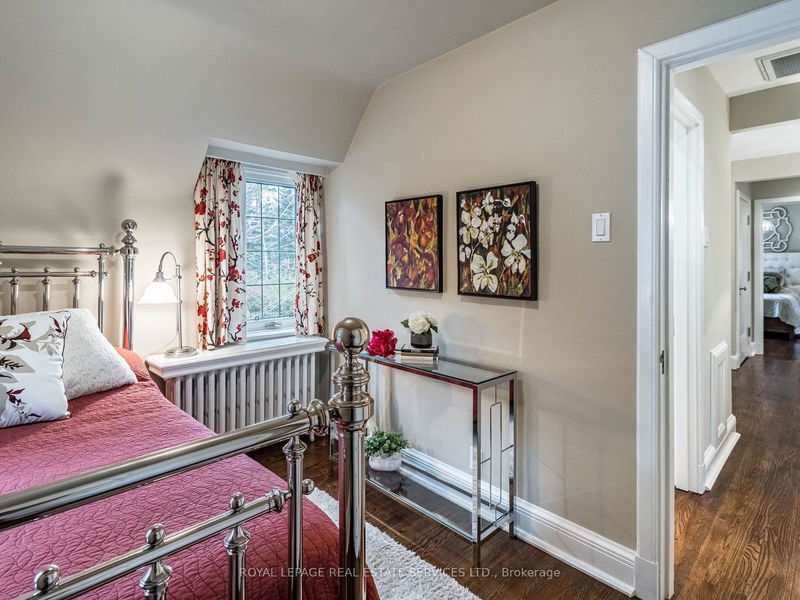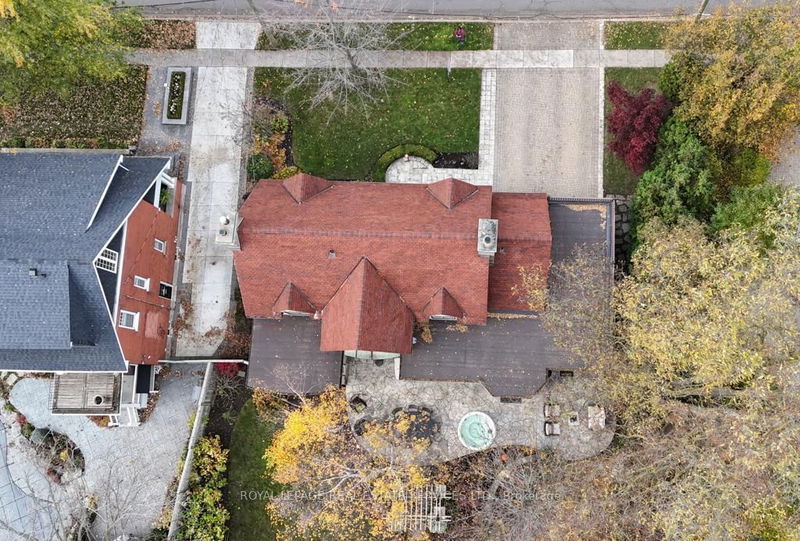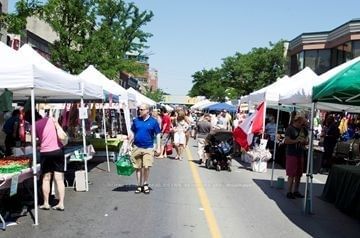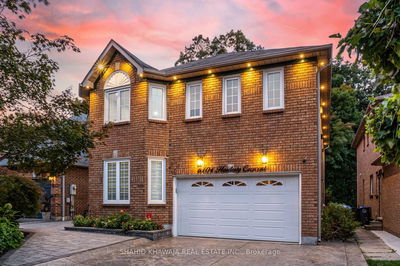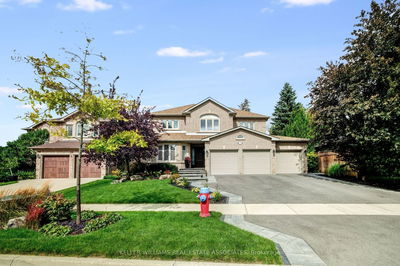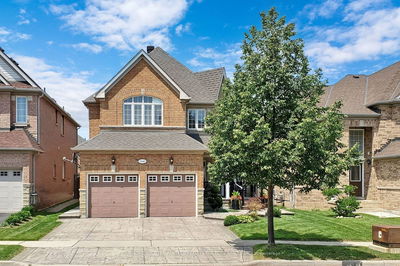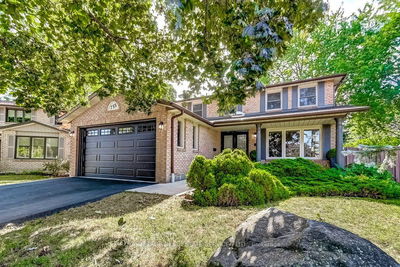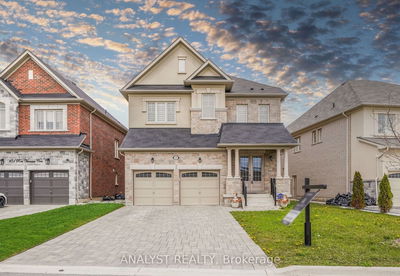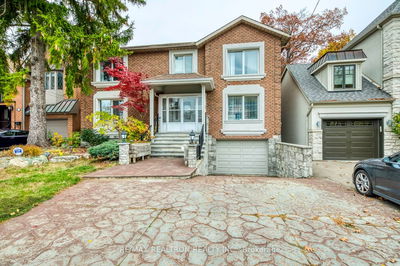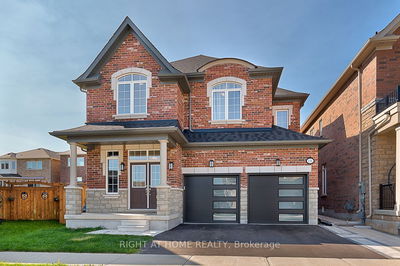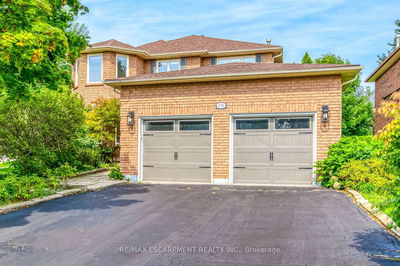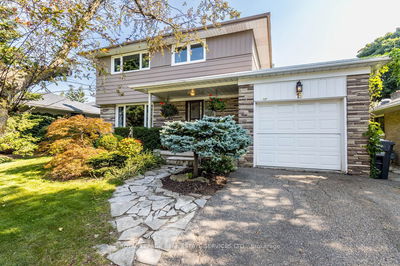Majestic English Tudor Manor House straight out of a fairytale book, w/distinctive character on a serene, park-like setting. Custom handcrafted clay roof tiles in England-2022. Highly valuable, preserved copper downspouts, eaves & collector boxes w/exquisite patina. A custom, seamless addition expands the space bringing you a large kitchen w/heated travertine flrs, breakfast bar with b/i fridge, stainless appl, breakfast area, w/walkout to the stunning yard. You'll love entertaining on the stone terrace, perfectly set by the wood pergola. Inside you'll find 3 stone fireplaces, 3/8" pegged hardwood flrs, cornice moldings, gumwood & oak millwork, & abundant b/i cabinets. Main flr library/den. Custom leaded windows w/incredible garden views (most 2022). The formal DR w/barreled ceiling will be your sensational space for formal dinners.
详情
- 上市时间: Thursday, November 02, 2023
- 3D看房: View Virtual Tour for 3 Frederick Street
- 城市: Brampton
- 社区: Downtown Brampton
- 交叉路口: Main St. S & Fredrick St.
- 详细地址: 3 Frederick Street, Brampton, L6Y 1G3, Ontario, Canada
- 客厅: Plank Floor, Formal Rm, Fireplace
- 家庭房: Plank Floor, Bow Window, W/O To Yard
- 厨房: Renovated, Heated Floor, Granite Counter
- 挂盘公司: Royal Lepage Real Estate Services Ltd. - Disclaimer: The information contained in this listing has not been verified by Royal Lepage Real Estate Services Ltd. and should be verified by the buyer.




