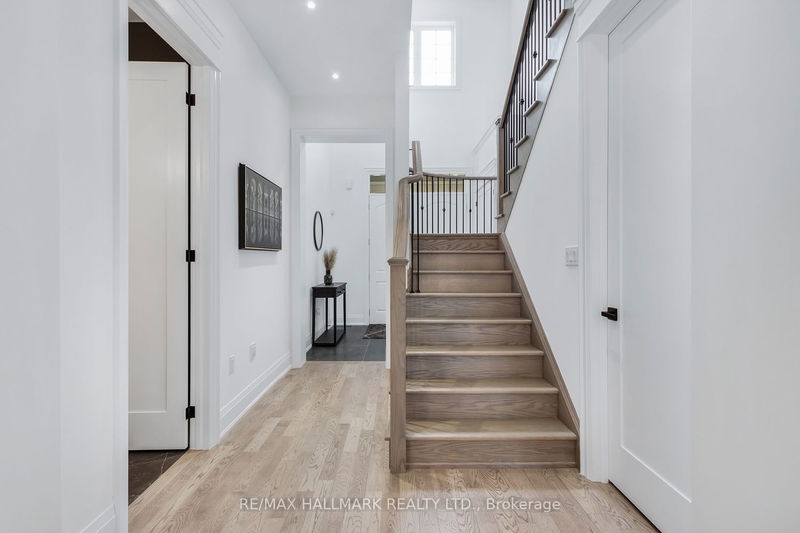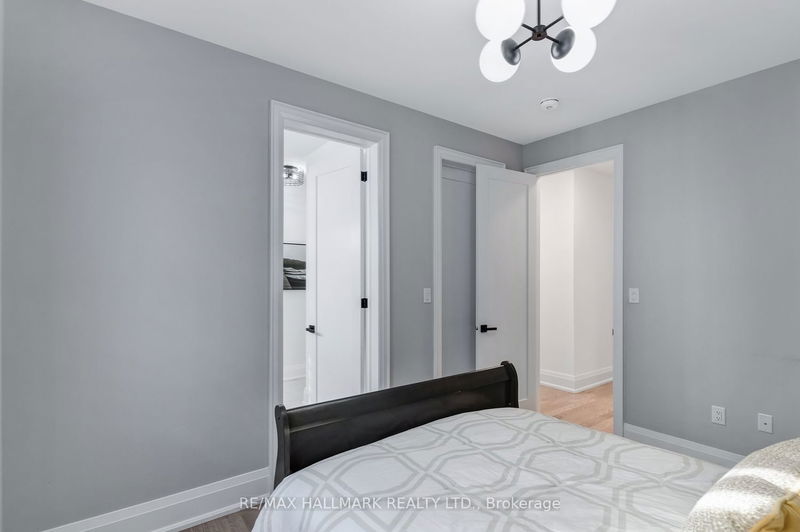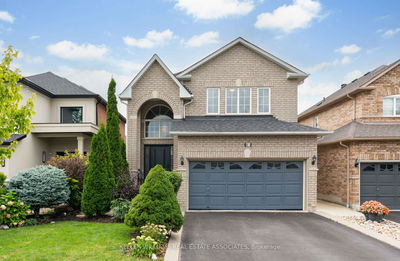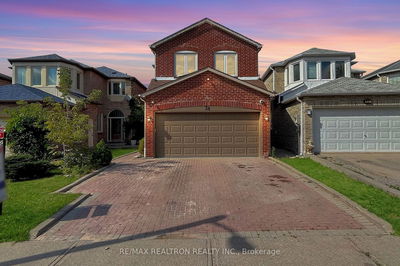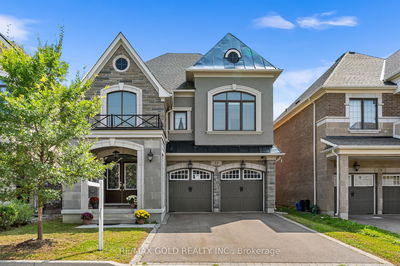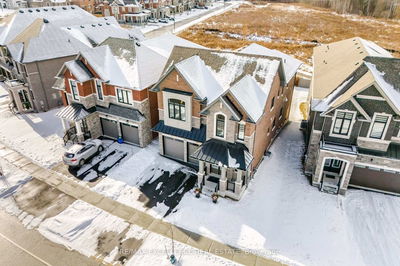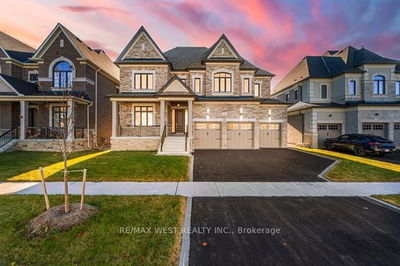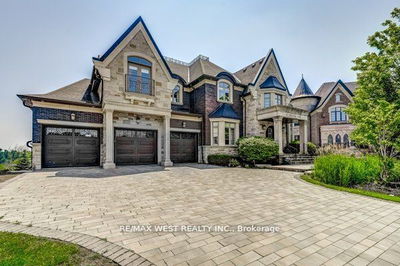*Wow*Spectacular Custom Luxury Designed Model Home*Right Out Of A Magazine*An Absolutely Stunning Entertainer's Dream Home*Tastefully Renovated Top To Bottom*Meticulous Craftsmanship & Attention To Every Detail*Fantastic Open Concept Layout Perfect For Entertaining Family & Friends*Grand Cathedral Ceiling Foyer*Gorgeous Gourmet Chef Inspired Kitchen With A Statement Waterfall Centre Island Surround By Built-In Appliances, Wolf Gas Stove With Skillet, Custom Quartz Counters & Matching Backsplash, Coffee Bar, Wine Fridge, Walk-In Pantry & Walk-Out To Patio*Coffered Ceilings*Hardwood Floors Throughout*Gas Fireplace*Amazing Primary Retreat With A Focal Circular Entryway, His & Hers Walk-In Closets, 4 Piece Ensuite, Double Sinks & Glass Shower*4 Spacious Bedrooms With Large Closets & Large Windows*Private Fenced Backyard Great For Family BBQ's*Nestled In The New Kleinburg Summit Enclave!*Put This Beauty On Your Must-See List Today!*
详情
- 上市时间: Thursday, October 26, 2023
- 3D看房: View Virtual Tour for 75 Lacrosse Trail
- 城市: Vaughan
- 社区: Kleinburg
- 详细地址: 75 Lacrosse Trail, Vaughan, L4H 3N5, Ontario, Canada
- 家庭房: Hardwood Floor, Gas Fireplace, Coffered Ceiling
- 厨房: B/I Appliances, Quartz Counter, Custom Backsplash
- 挂盘公司: Re/Max Hallmark Realty Ltd. - Disclaimer: The information contained in this listing has not been verified by Re/Max Hallmark Realty Ltd. and should be verified by the buyer.




















