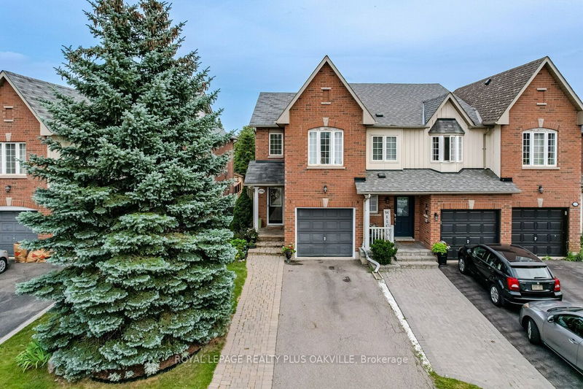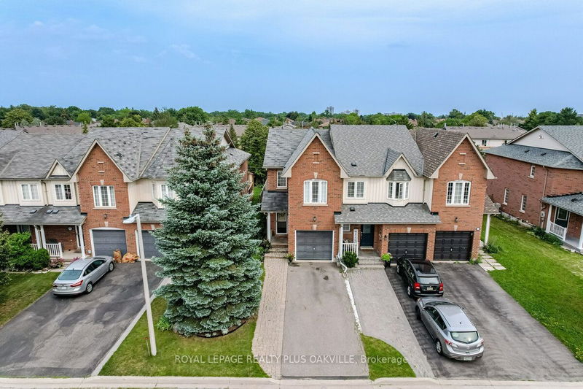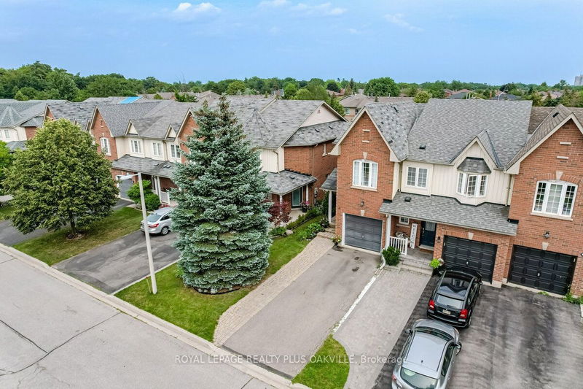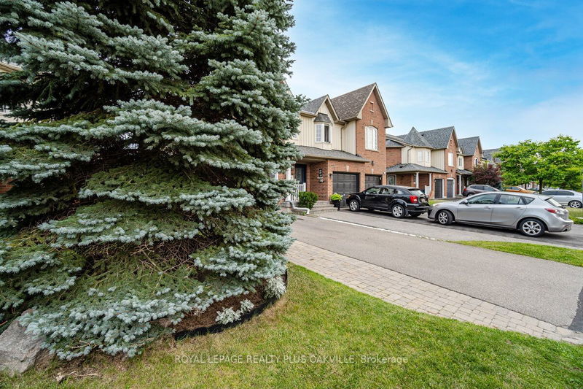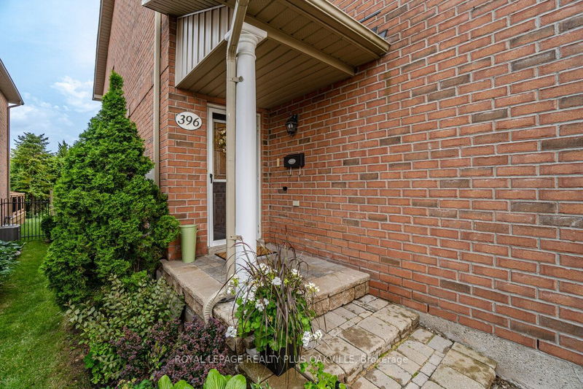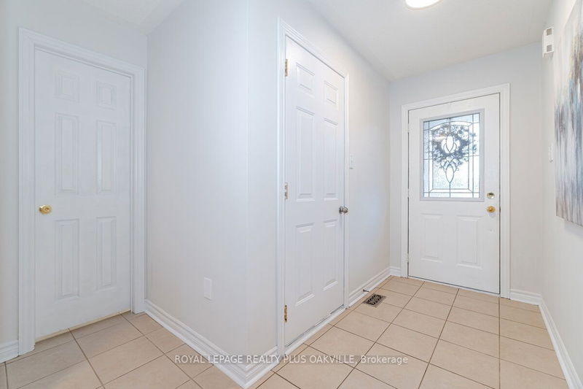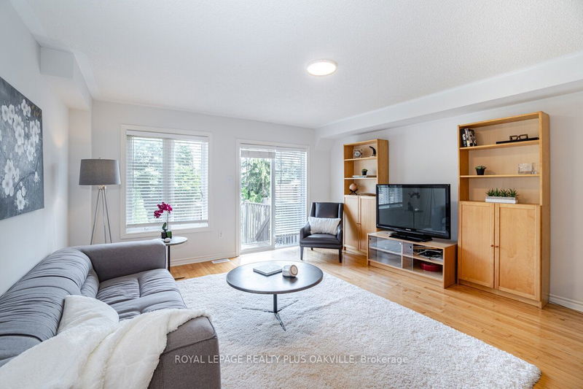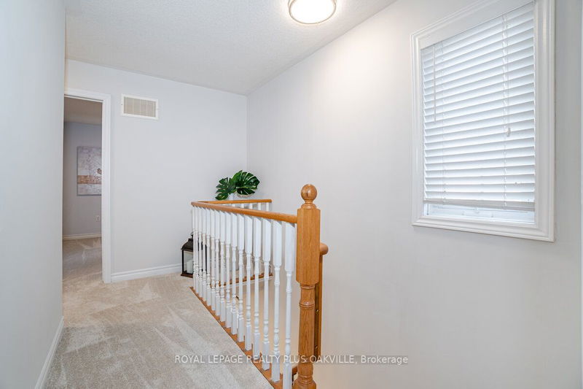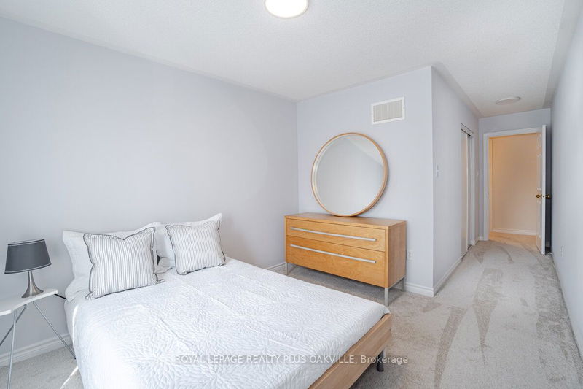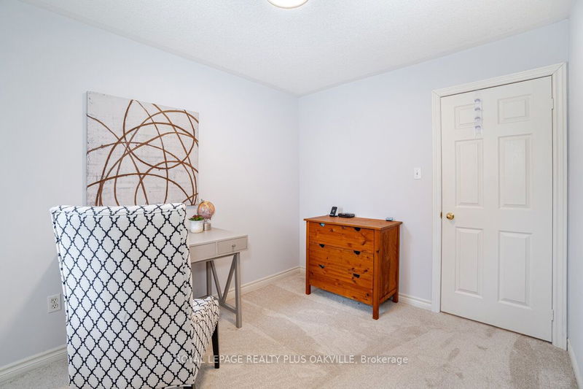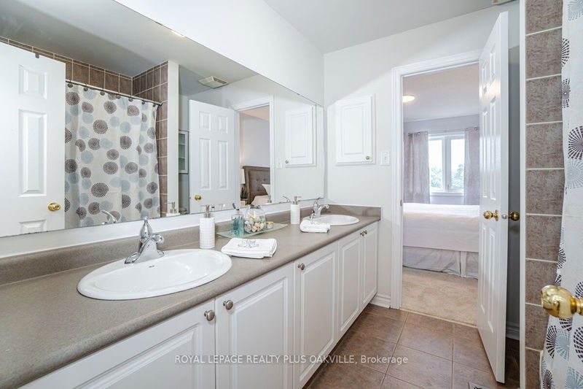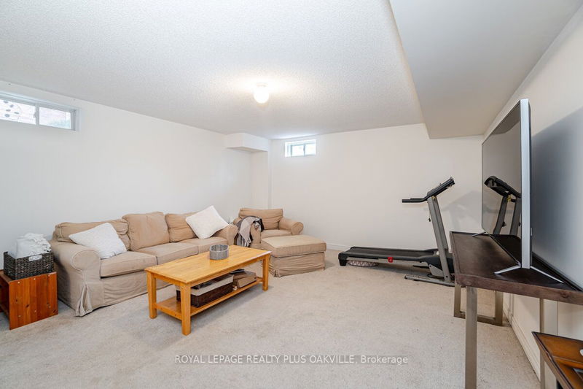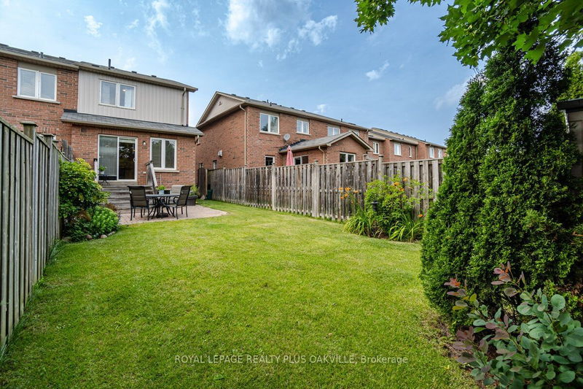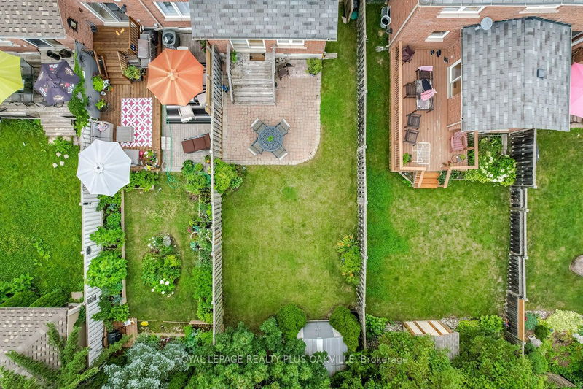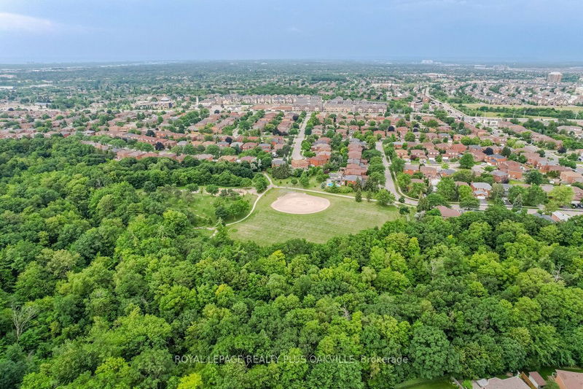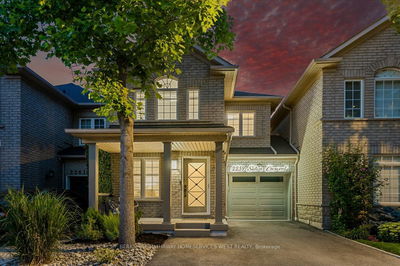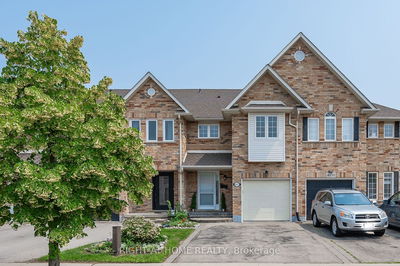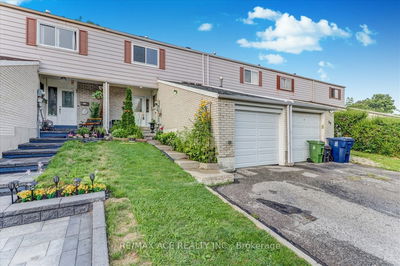Fabulous end unit freehold town backing onto greenspace with access to walking trails! Sunny south facing private yard with mature trees! Strip hardwood flooring on main floor, stainless steel kitchen appliances (2015), new carpet on 2nd level (2023) & freshly painted (2023). Large bedrooms with large closets. Spacious layout. Finished basement. Inside access to garage. Quiet street. Fantastic location in highly rated Iroquois HS boundary. Steps to shopping, rec centre, schools, walking trails & quick access to highways QEW, 403 & 407! Access to transit & minutes to GO station. Flexible Closing. Will not disappoint. Fully Freehold.
详情
- 上市时间: Monday, October 23, 2023
- 3D看房: View Virtual Tour for 396 Riverstone Drive
- 城市: Oakville
- 社区: Iroquois Ridge North
- 详细地址: 396 Riverstone Drive, Oakville, L6H 7M4, Ontario, Canada
- 客厅: Hardwood Floor, Combined W/Dining, W/O To Deck
- 厨房: Ceramic Floor, Stainless Steel Appl
- 挂盘公司: Royal Lepage Realty Plus Oakville - Disclaimer: The information contained in this listing has not been verified by Royal Lepage Realty Plus Oakville and should be verified by the buyer.

