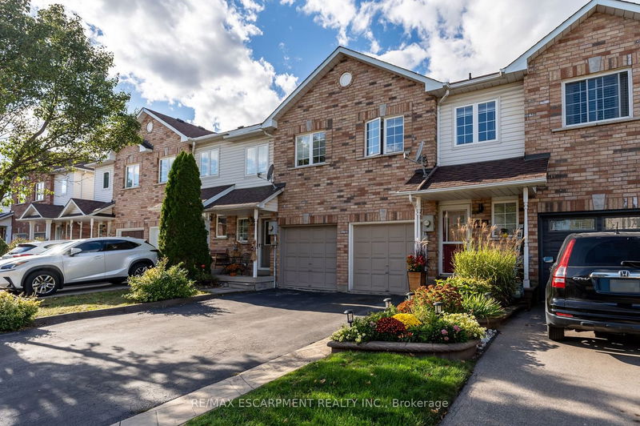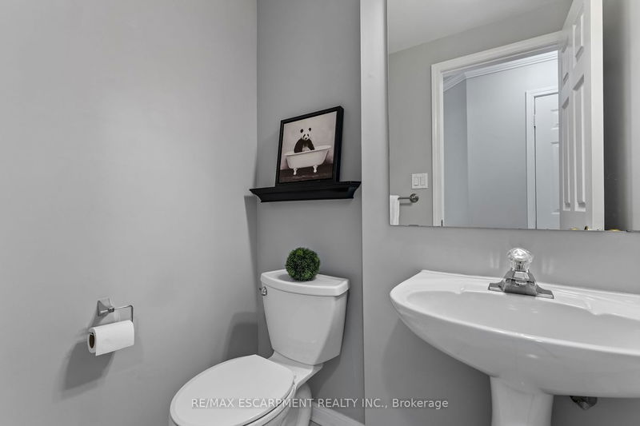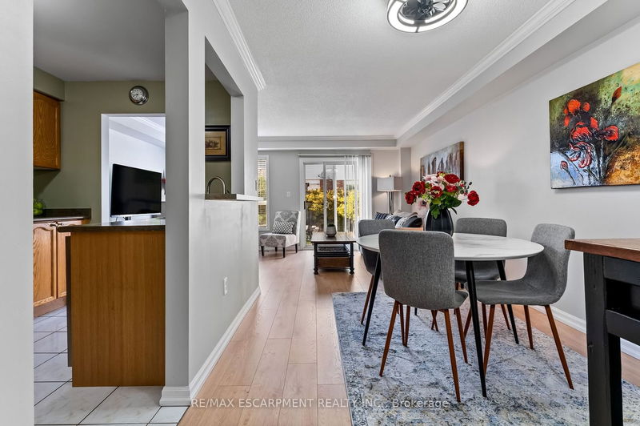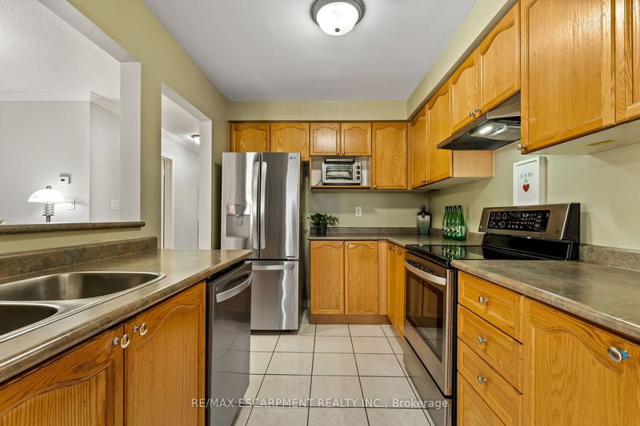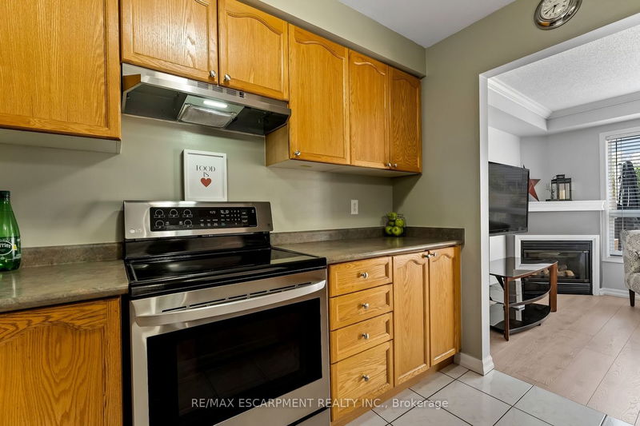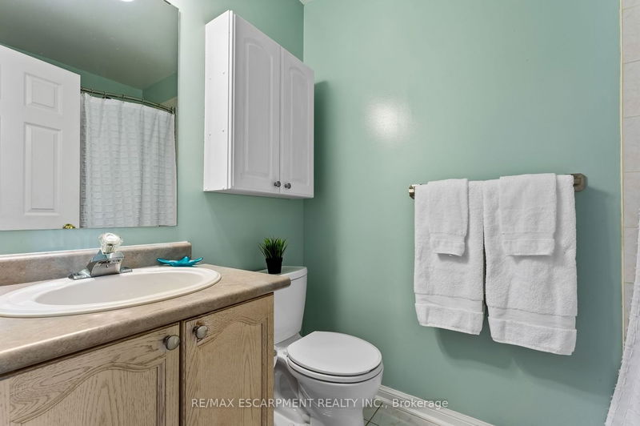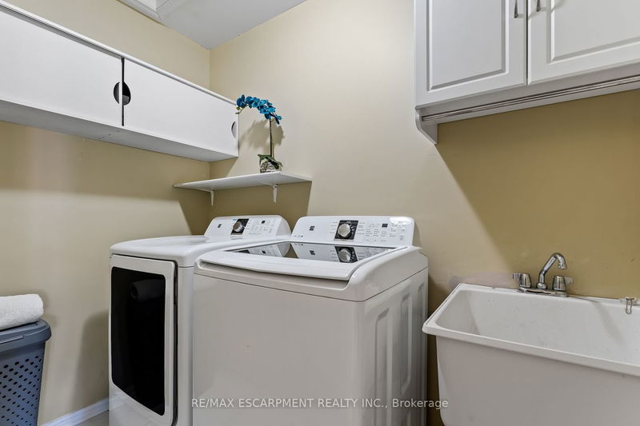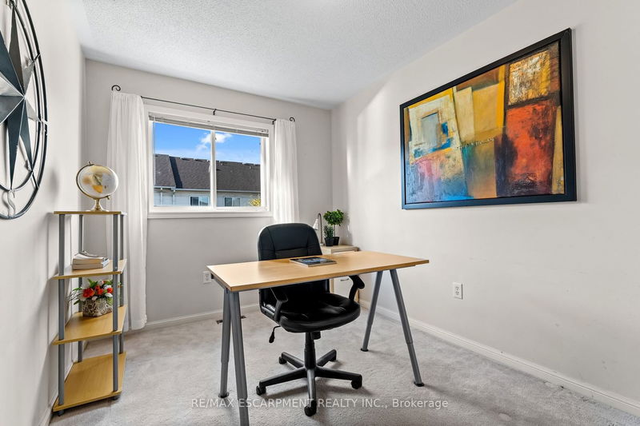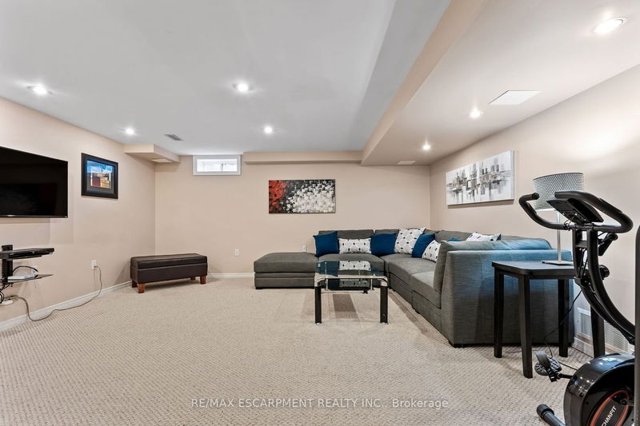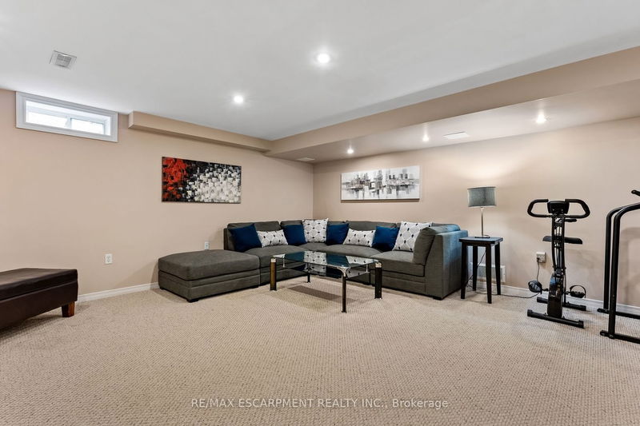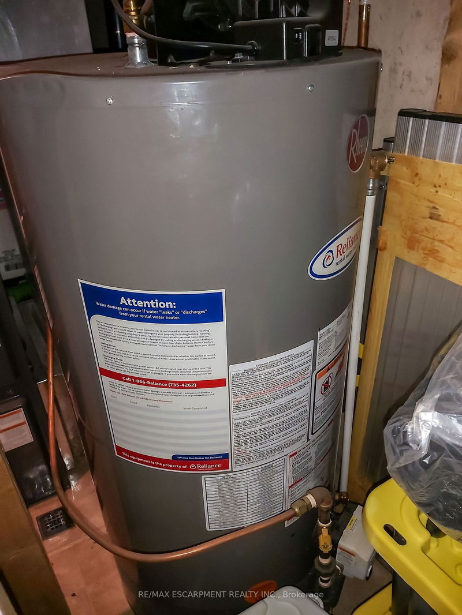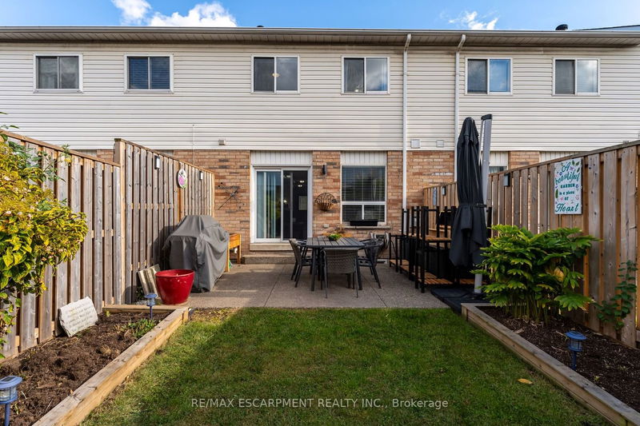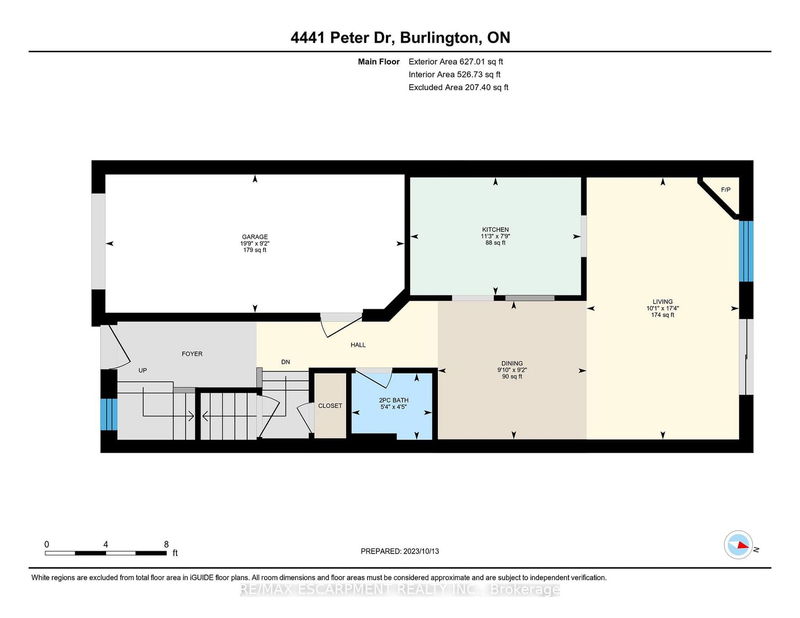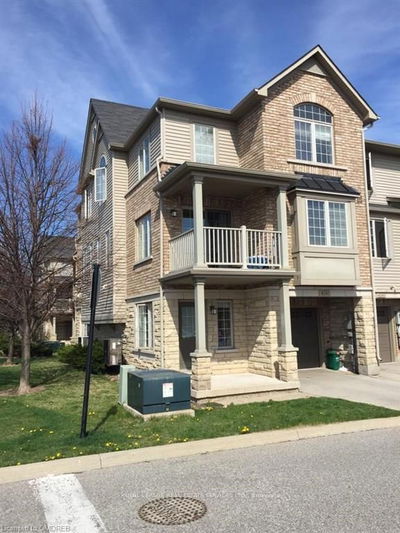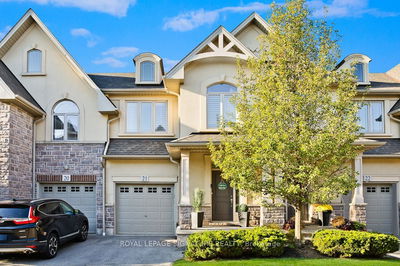This desirable 2 storey Freehold Townhouse in South Burlington offers 3 bedrooms, 1.5 baths, and a finished basement. Parking for 3 cars is available in the garage and driveway. A charming stamped concrete walkway leads to a front garden and relaxing porch. Inside, you'll find a kitchen with a breakfast bar and ceramic floors. The living room features a cozy corner gas fireplace for those cozy winter nights. Sliding doors leads to manicured gardens, a yard, and a concrete patio perfect for relaxing in the summer. The living and dining room combo is freshly painted with updated flooring. Recent upgrades include an updated furnace and air conditioning in 2021, along with roof shingles replaced in 2018. The master bedroom is spacious with a walk-in closet, and there's upper floor laundry. Two additional roomy bedrooms and a 4-piece bathroom complete the upper level. The large finished basement includes rough-ins for a 2-piece bathroom, ready for your finishing touches.
详情
- 上市时间: Friday, October 13, 2023
- 3D看房: View Virtual Tour for 4441 Peter Drive
- 城市: Burlington
- 社区: Appleby
- 详细地址: 4441 Peter Drive, Burlington, L7L 6S7, Ontario, Canada
- 厨房: Main
- 客厅: Main
- 挂盘公司: Re/Max Escarpment Realty Inc. - Disclaimer: The information contained in this listing has not been verified by Re/Max Escarpment Realty Inc. and should be verified by the buyer.



