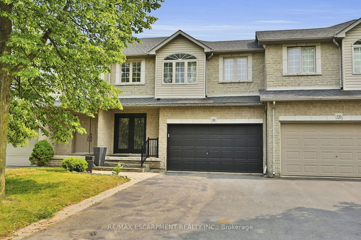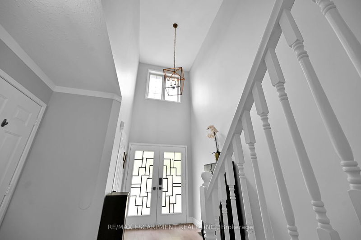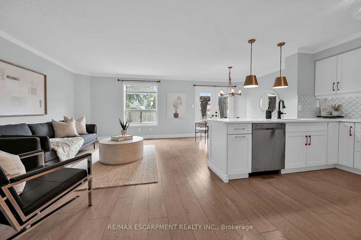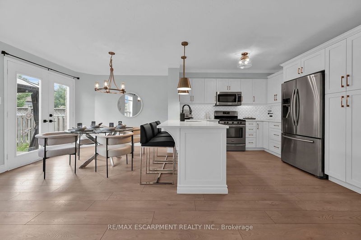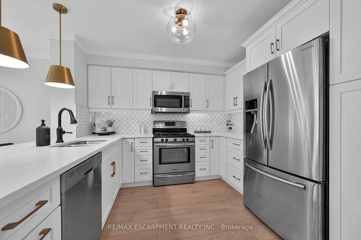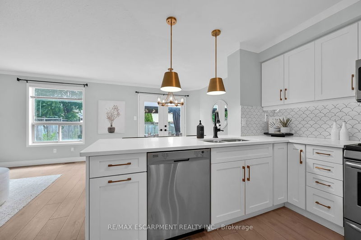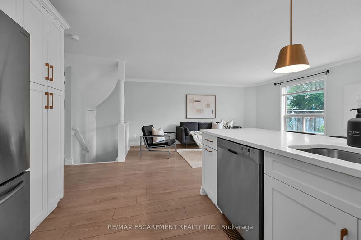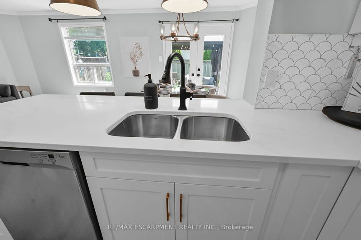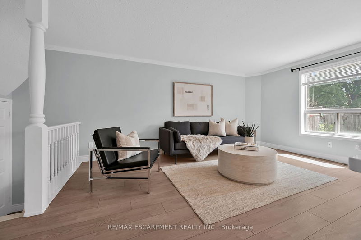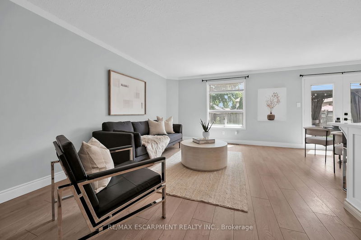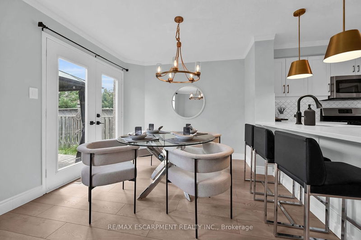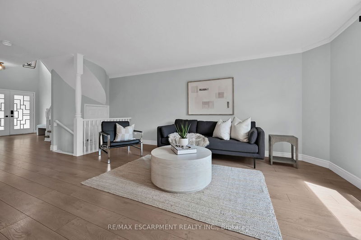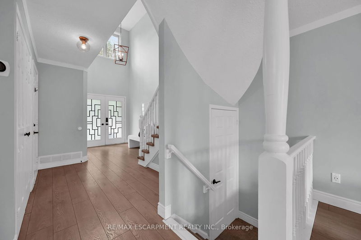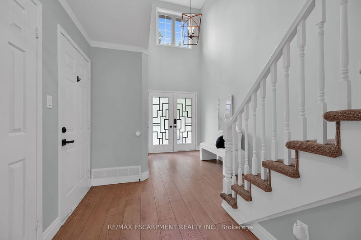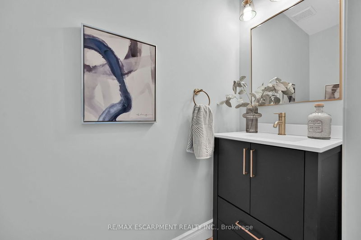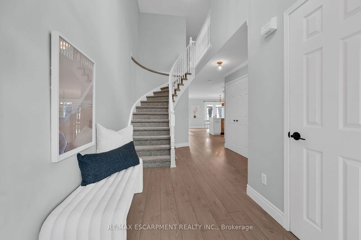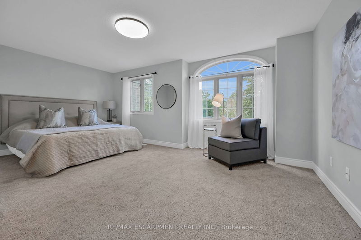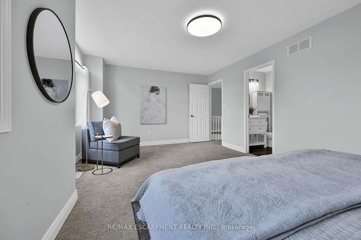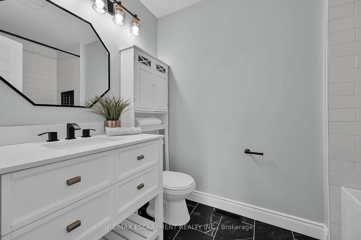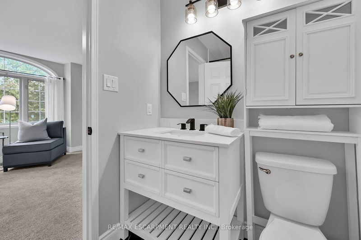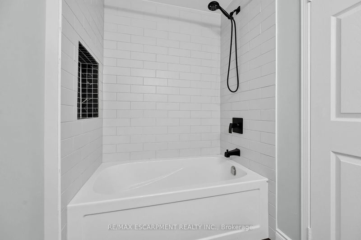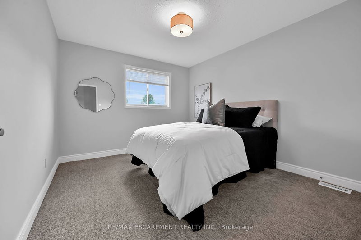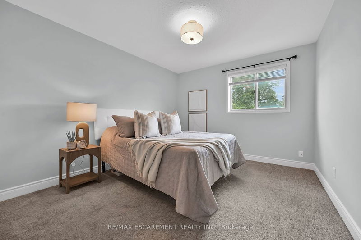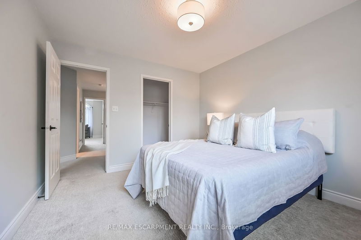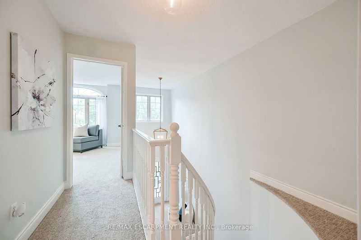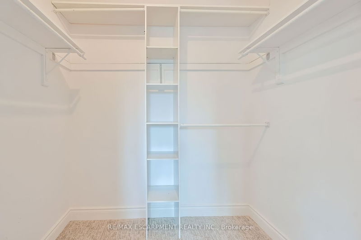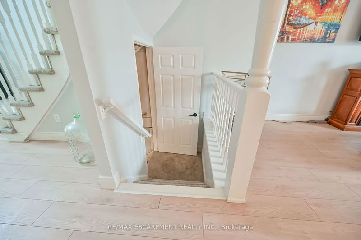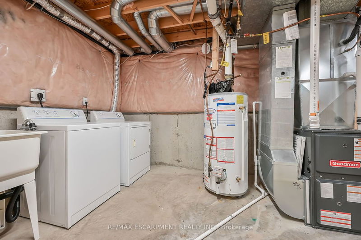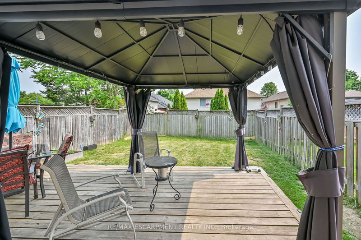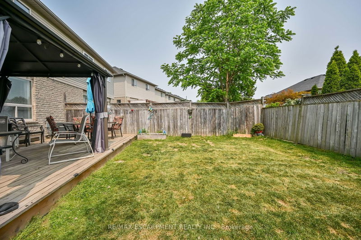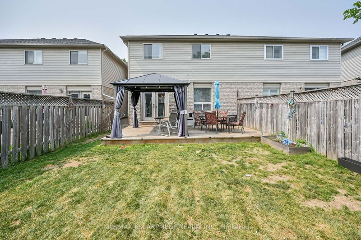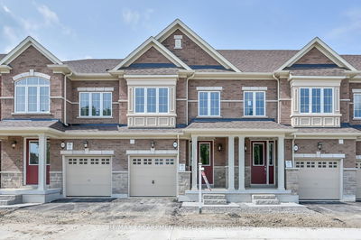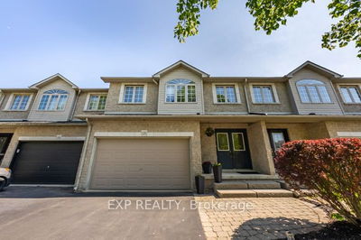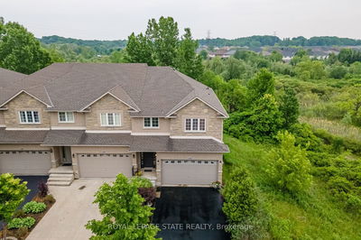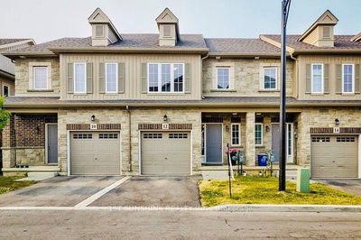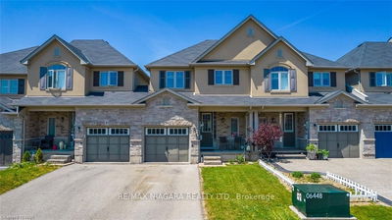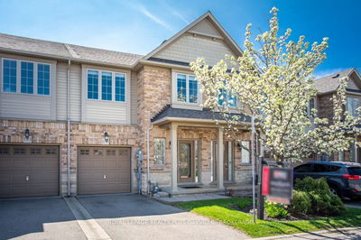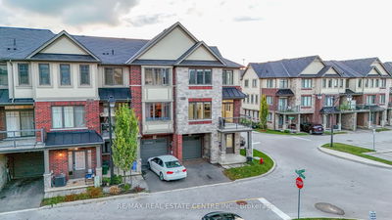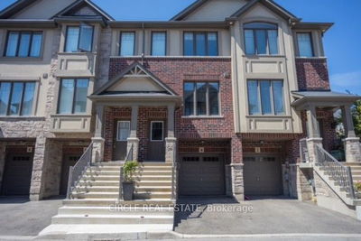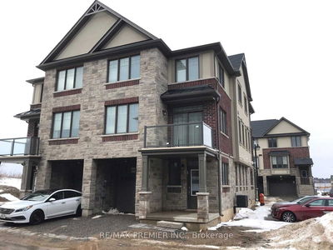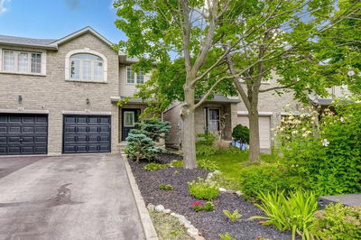Welcome to this beautifully upgraded approx. 1500 sqft executive townhome in a sought-after neighbourhood in tranquil Ancaster. The main flr features open concept design perfect for entertaining, grand foyer with circular staircase, powder rm, gourmet kitchen, family rm & Dinning rm with French doors leading out to the fully fenced yard with deck. The spacious upper flr boasts 3 generous sized bedrms, one being the master suite with walk-in closet , 4 pce ensuite & another 4pce bath for the other 2 bedrms to share. Upgrades galore throughout include New kitchen with quartz counters & porcelain tile backsplash, engineered wood flooring, 3 new bathrooms, designer lighting, freshly painted throughout and the list goes on and on...The unfinished basement has been studded & awaiting your imagination. Large private double driveway & attached 2 car garage. Don't miss out on this opportunity!!
详情
- 上市时间: Tuesday, July 25, 2023
- 城市: Hamilton
- 社区: Ancaster
- 交叉路口: Fiddlers Green Rd & Liam Dr
- 详细地址: 118 Foxborough Drive, Hamilton, L9G 4Z1, Ontario, Canada
- 厨房: Eat-In Kitchen, Quartz Counter
- 家庭房: Hardwood Floor
- 挂盘公司: Re/Max Escarpment Realty Inc. - Disclaimer: The information contained in this listing has not been verified by Re/Max Escarpment Realty Inc. and should be verified by the buyer.


