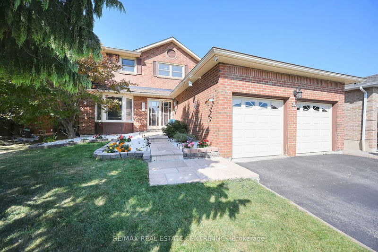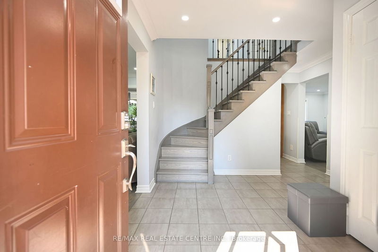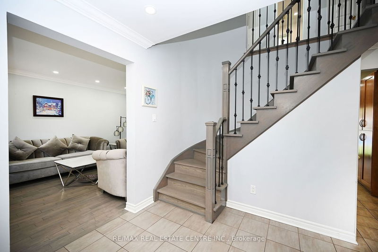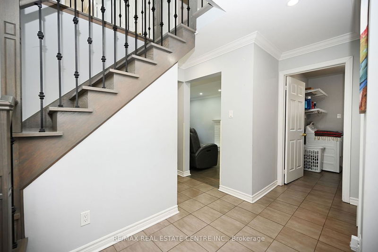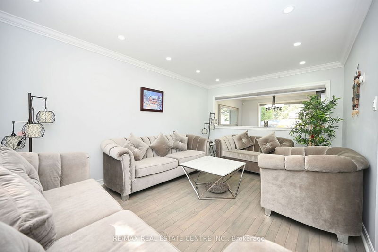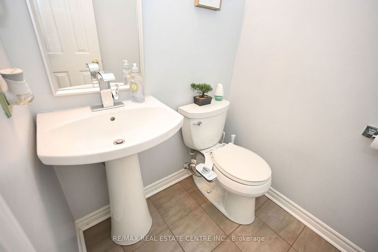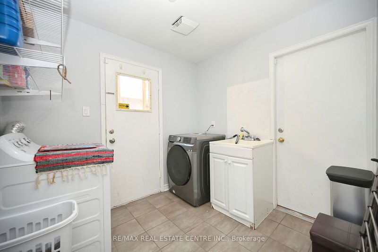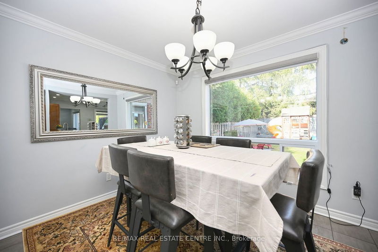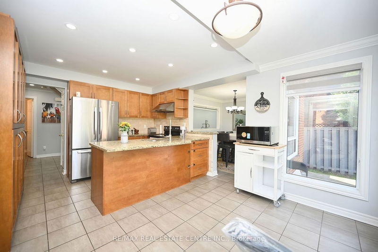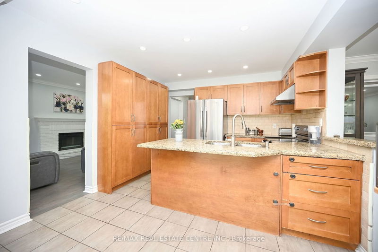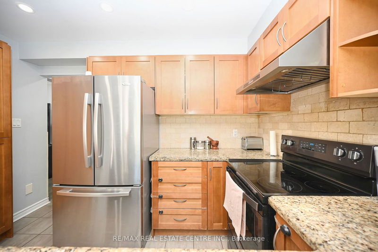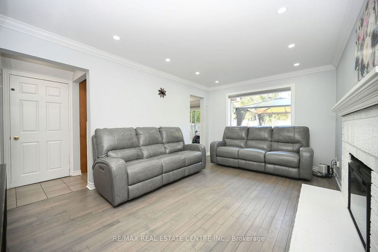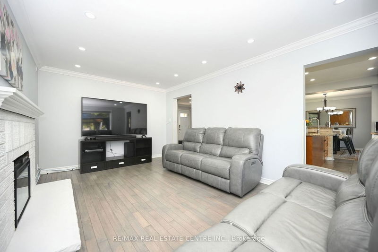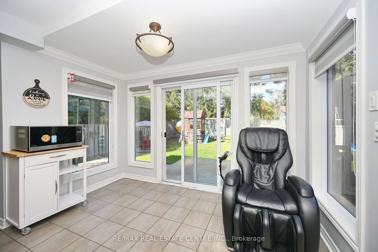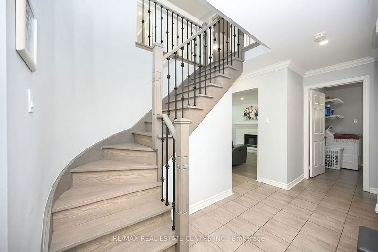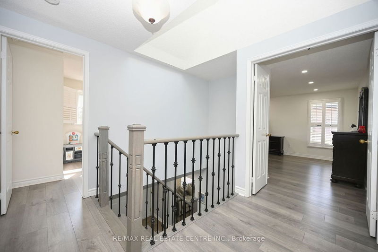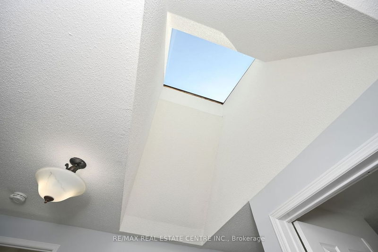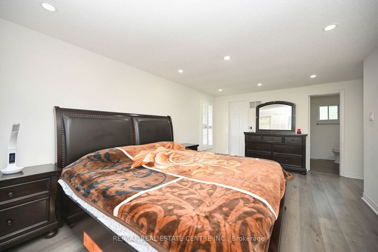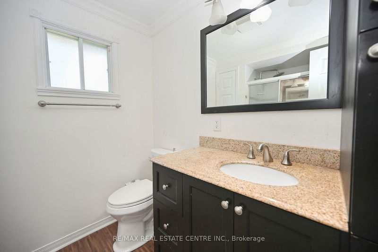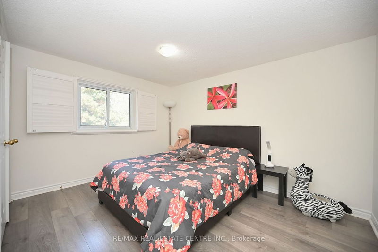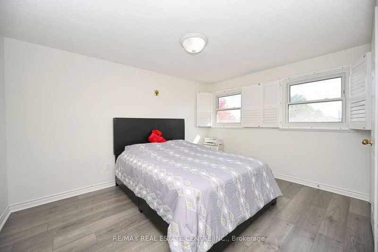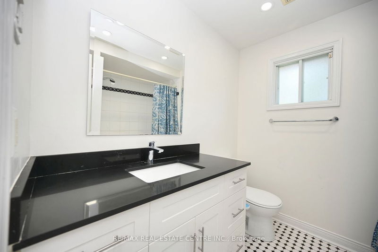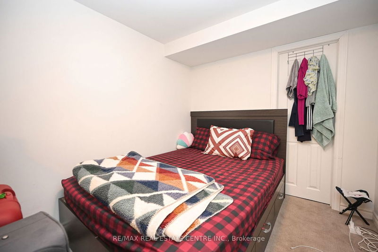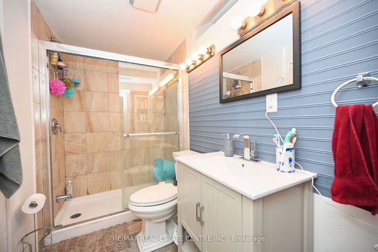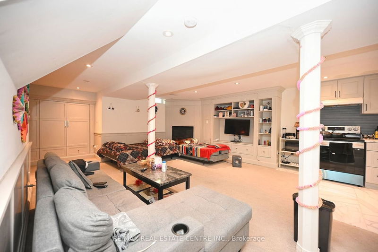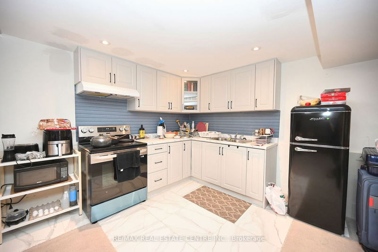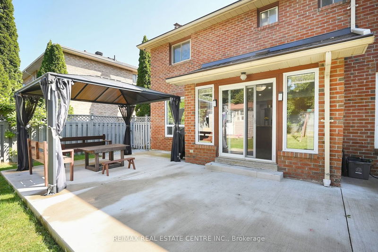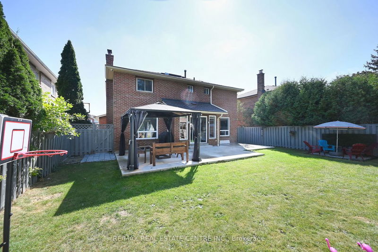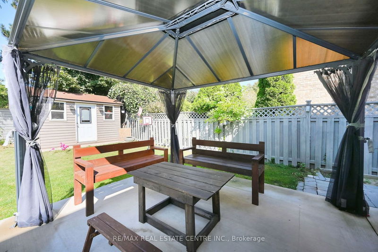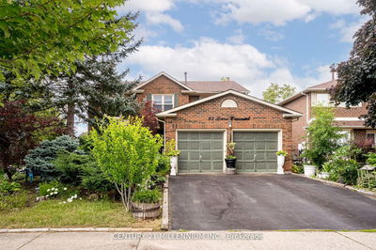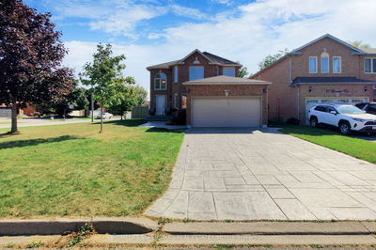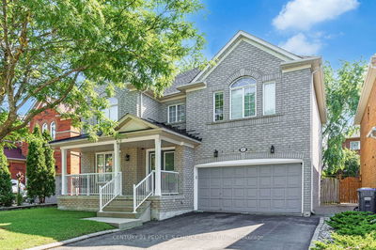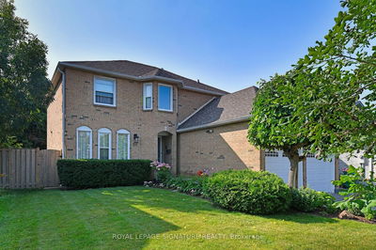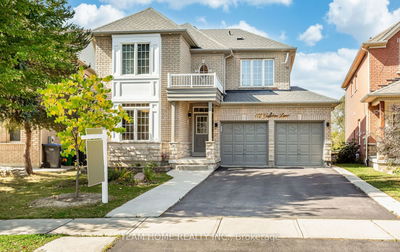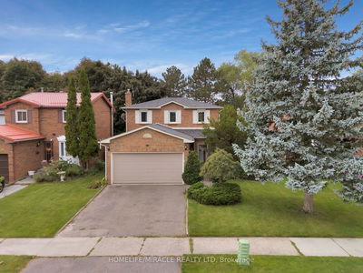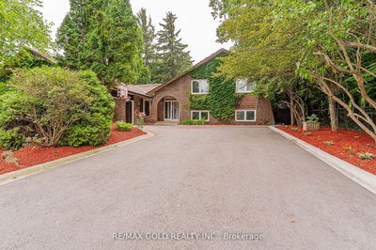In A Private Enclave Of Only 3 Streets! With No House Behind ! Double Door Entry Home On Almost 50' Lot ! Updated Hardwood On Main Floor & Laminate On Second Floor!!Open Foyer, Crown Molding On Main Floor! Hardwood Staircase With Iron Pickets &Skylight On Second Level For Abundance Of Day Long Day-Light ! Pot Lights On Main Floor Throughout, Primary Bedroom & Ensuite !! Updated Electrical Light Fixtures !! Updated Maple Wood Kitchen With Granite Countertop & Breakfast Bar !! Walk-Out From Kitchen To Concrete Patio, Play House & Gazebo !! Large Primary Room With Double Door Entry !! 4PC Ensuite With Granite Countertop & Walk-In Closet !! Updated 4 PC Main Washroom With Wood Vanity & Quartz Countertop !! Formal Living, Dining, Family Room !! Finished Basement With Big Size Bedroom, Open Concept Living, Dining & Kitchen, 4 PC Full Washroom With Glass Door, Wood Wainscoting, Lots of Built-In Closets !! 2 Fireplaces (As Is Never Used)
详情
- 上市时间: Monday, October 02, 2023
- 3D看房: View Virtual Tour for 36 Barr Crescent
- 城市: Brampton
- 社区: Heart Lake East
- 交叉路口: Sandalwood Pkwy&Heart Lake Rd
- 详细地址: 36 Barr Crescent, Brampton, L6Z 3C2, Ontario, Canada
- 客厅: Hardwood Floor, Pot Lights, Crown Moulding
- 家庭房: Hardwood Floor, Pot Lights, Crown Moulding
- 厨房: Ceramic Floor, Granite Counter, Breakfast Bar
- 客厅: Broadloom, Open Concept
- 厨房: Ceramic Floor, Open Concept
- 挂盘公司: Re/Max Real Estate Centre Inc. - Disclaimer: The information contained in this listing has not been verified by Re/Max Real Estate Centre Inc. and should be verified by the buyer.


