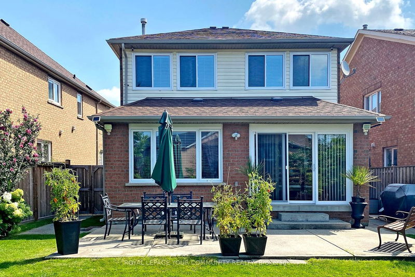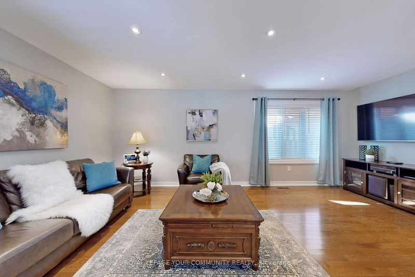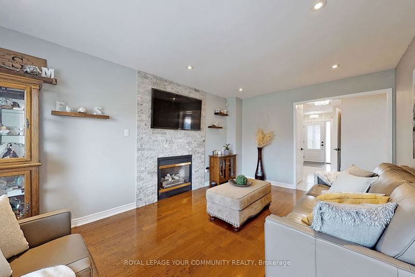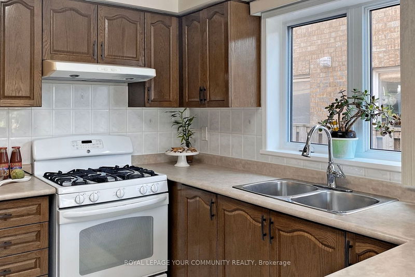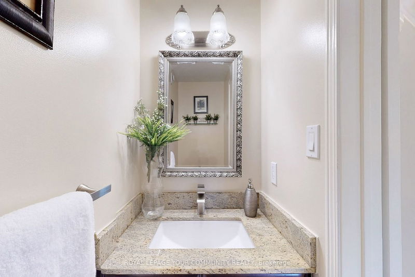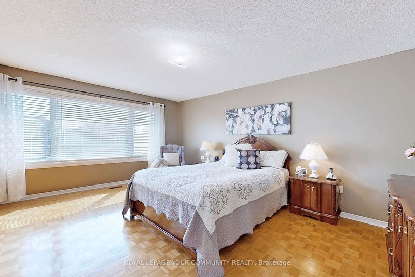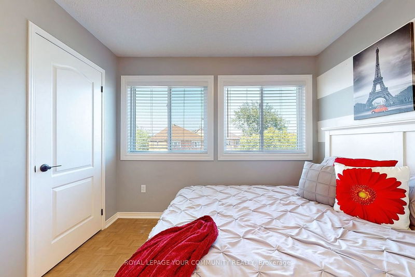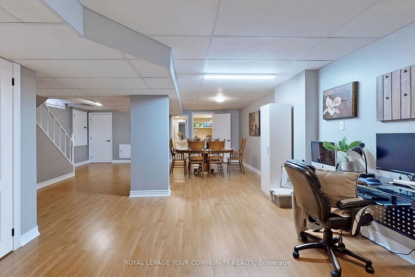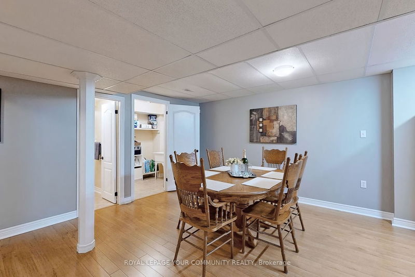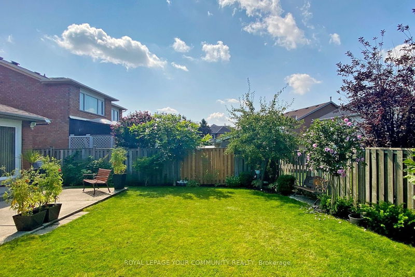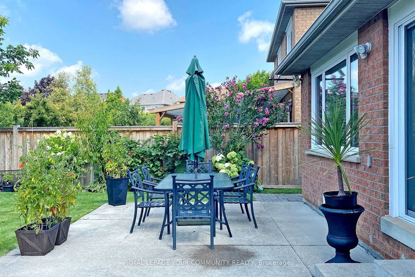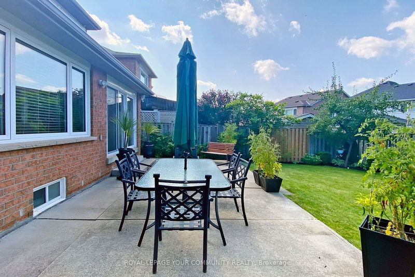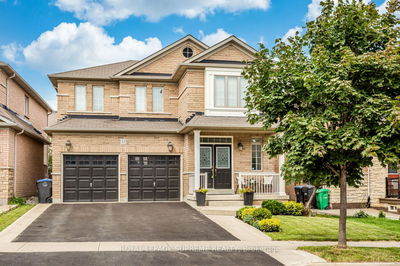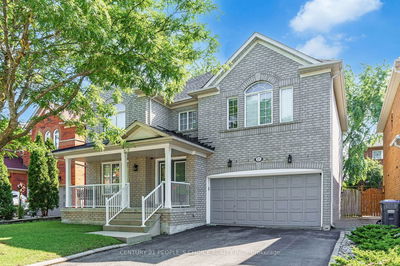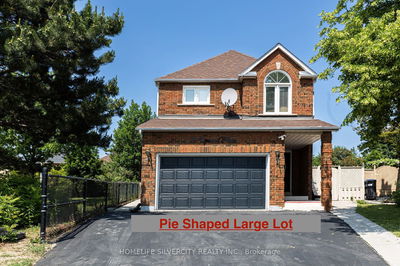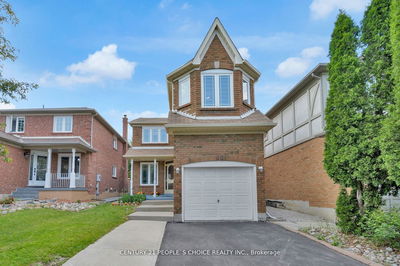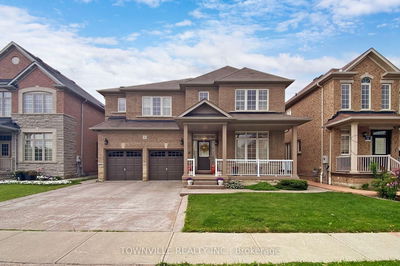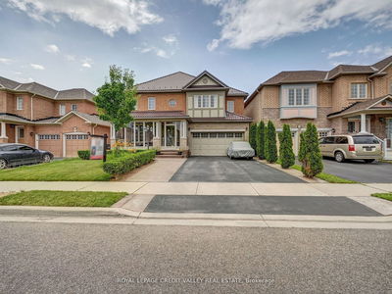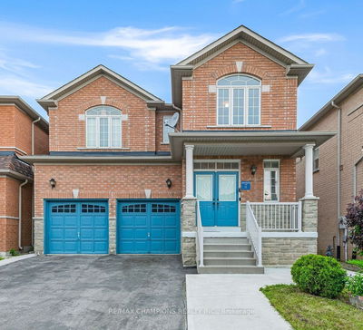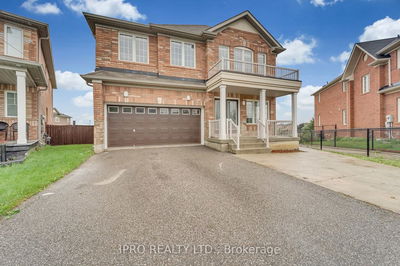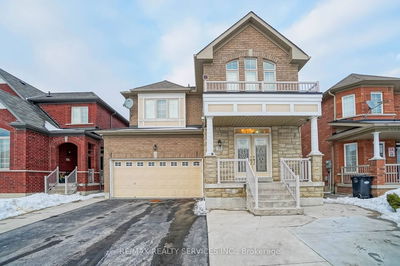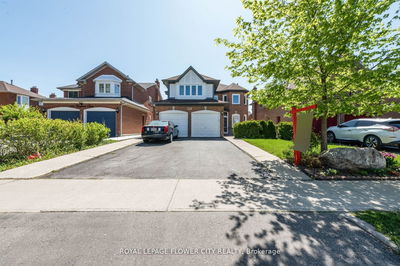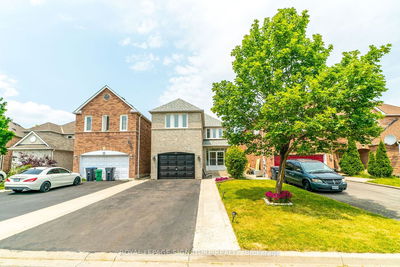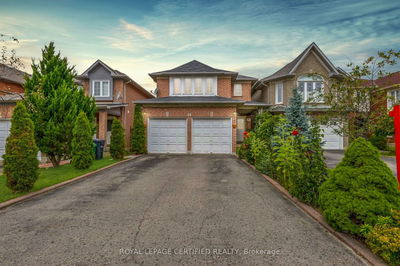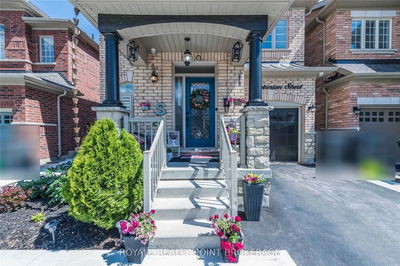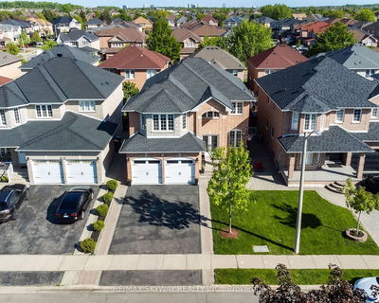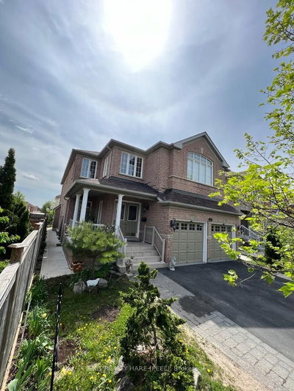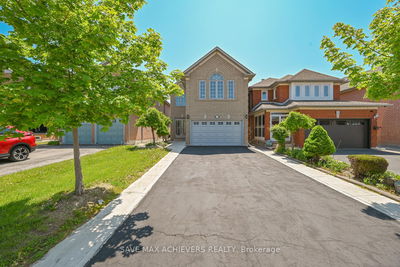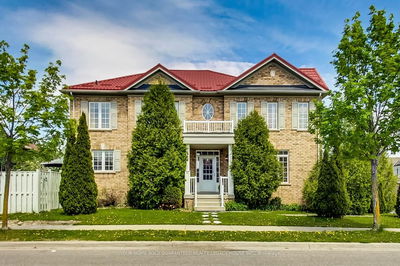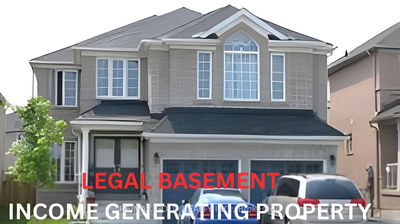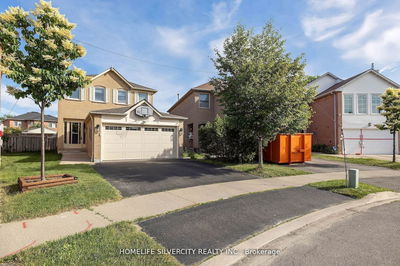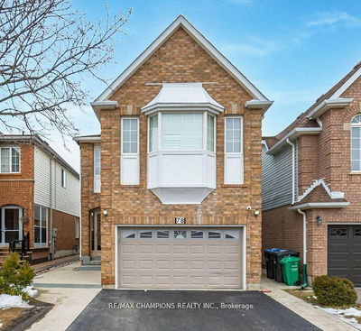Exquisite & Meticulously Maintained, This High-Quality Regal Crest Home Having Original Owners. Its Excellent Layout Offers Spacious Living And Dining Areas Adorned With Hardwood Flrs & Pot Lights. Main Floor Cozy Family Rm With A Gas Fireplace, An Inviting Eat-In Kitchen With A Breakfast Area & 4 Generously Sized Bedrms With Large Windows. The Convenience Of A 2nd Laundry Rm Adds To The Practicality Of This Home. The Main Flr Staircase Is Graced With Elegant Iron Pickets. The Basement Is Finished In An Open-Concept Design, Complete With A 3-Piece Bathroom, A Cold Cellar, A Recreational Rm, And Ample Storage Space. Outside, A 3-Car Wide Driveway Welcomes You, & The Professionally Landscaped Yard Creates A Picturesque Setting. The Location Is Simply Incredible, With Easy Access To Trinity Common Shopping, & Quick Connections To Major HWYs Like 410, 407 & 427. Additionally, Its Proximity To The Hospital & Steps to Parkette Which Adds To The Convenience Of Living In This Wonderful Home.
详情
- 上市时间: Friday, August 04, 2023
- 3D看房: View Virtual Tour for 10 Seclusion Crescent
- 城市: Brampton
- 社区: Sandringham-Wellington
- 交叉路口: Bovaird & Fernforest
- 详细地址: 10 Seclusion Crescent, Brampton, L6R 1L3, Ontario, Canada
- 客厅: Hardwood Floor, Pot Lights
- 厨房: Large Window, B/I Dishwasher, Ceramic Back Splash
- 家庭房: Hardwood Floor, Gas Fireplace, Pot Lights
- 挂盘公司: Royal Lepage Your Community Realty - Disclaimer: The information contained in this listing has not been verified by Royal Lepage Your Community Realty and should be verified by the buyer.


