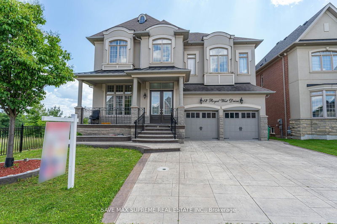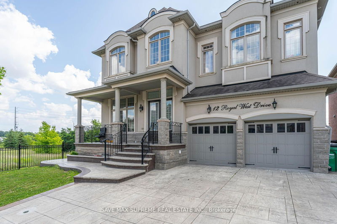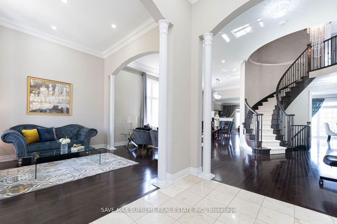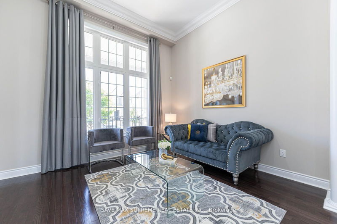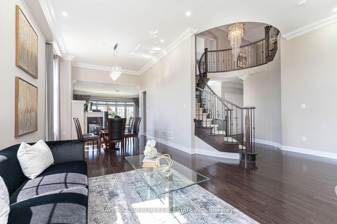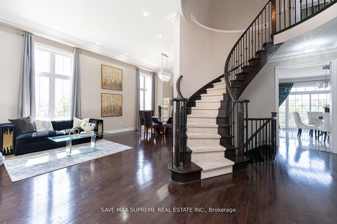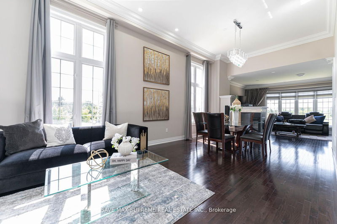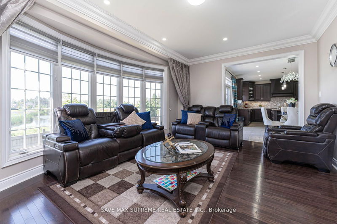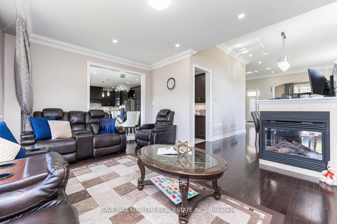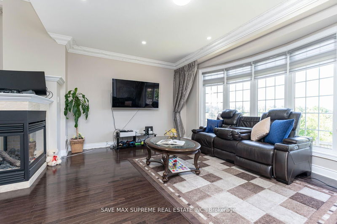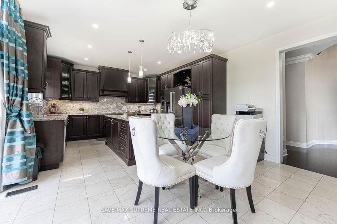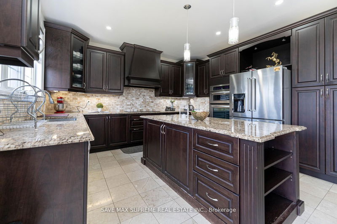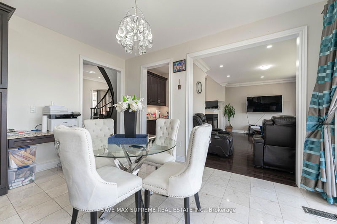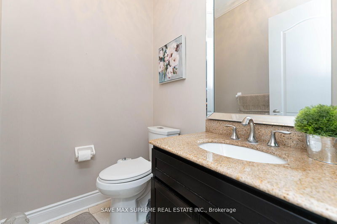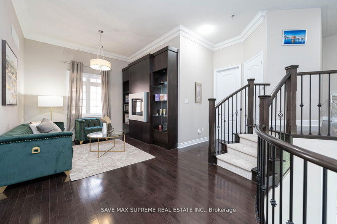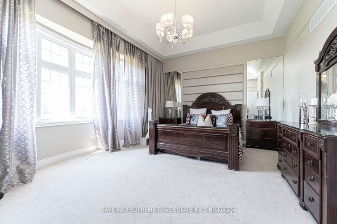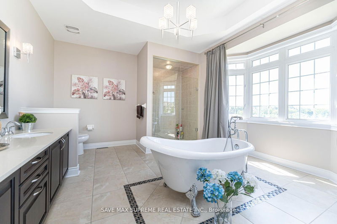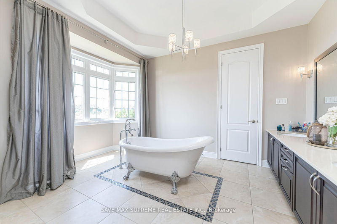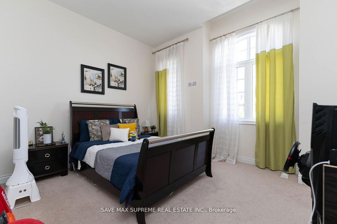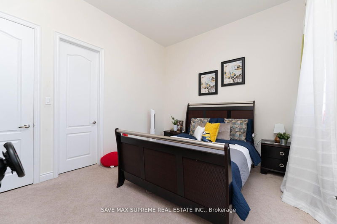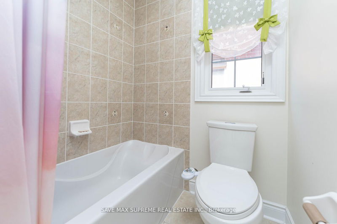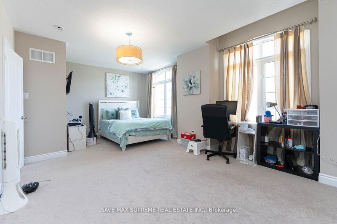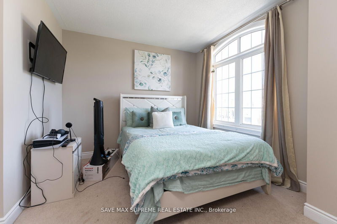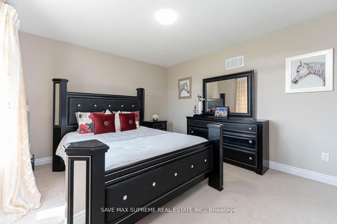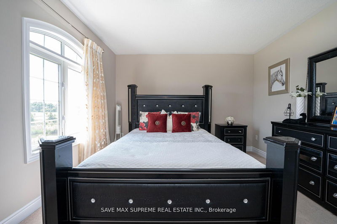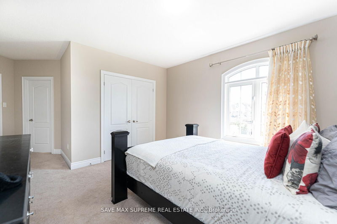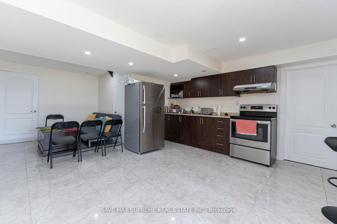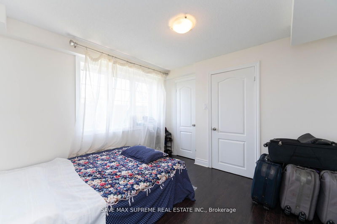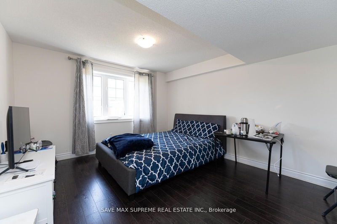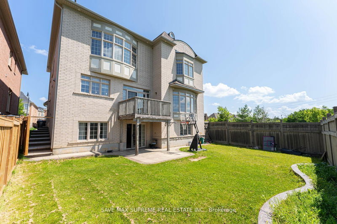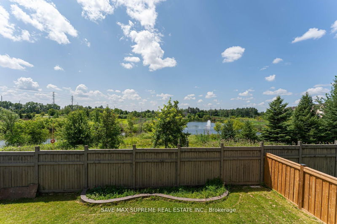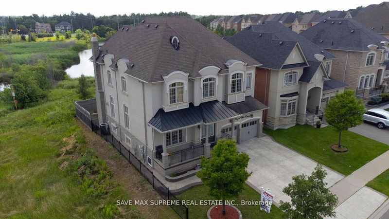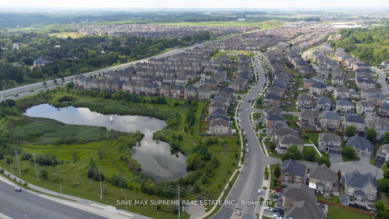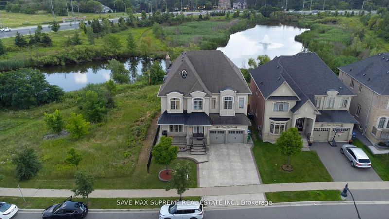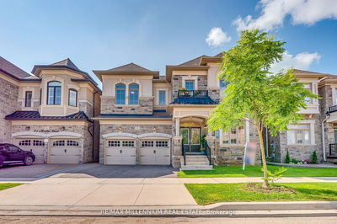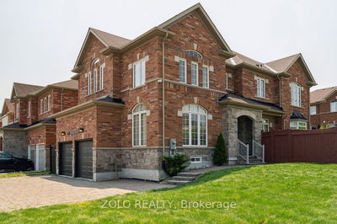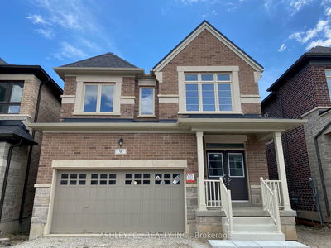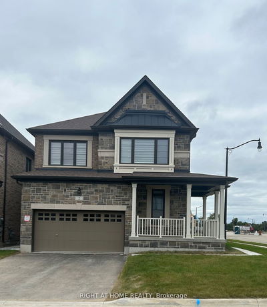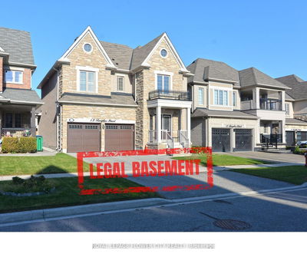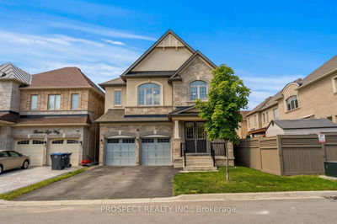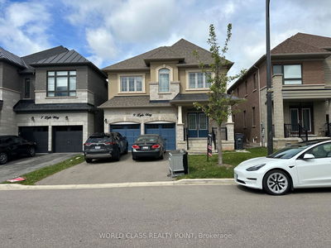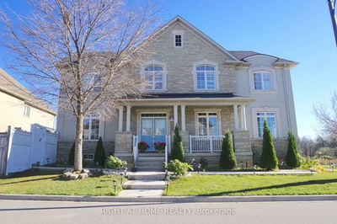Nestled within the prestigious and sought-after neighborhood of Estate of Credit Ridge, this home showcases luxurious living at its finest. With approximately 5800 square feet of living space and rare 12-foot ceilings on both the main and second floors. The main floor greets you with gleaming hardwood floors and seamless open concept, blending the family living and dining areas into a harmonious space for relaxation and entertainment. The second floor features four elegant bedrooms, complemented by three full washrooms, ensuring comfort and convenience for the entire family. Embrace the seamless blend of indoor and outdoor living with a walk-out basement that leads to a serene ravine lot, overlooking a picturesque pond with Fountain. As an added bonus the property includes two basement apartments with two bedrooms each, offering both income potential and a welcoming space for guests or extended family.The home promises an lifestyle filled with elegance, luxury, and the finest amenities
详情
- 上市时间: Thursday, September 28, 2023
- 城市: Brampton
- 社区: Credit Valley
- 交叉路口: Mississauga Rd/Queen St
- 客厅: Hardwood Floor, Combined W/Dining, Window
- 家庭房: Hardwood Floor, Gas Fireplace, Window
- 厨房: Porcelain Floor, Centre Island
- 挂盘公司: Save Max Supreme Real Estate Inc. - Disclaimer: The information contained in this listing has not been verified by Save Max Supreme Real Estate Inc. and should be verified by the buyer.

