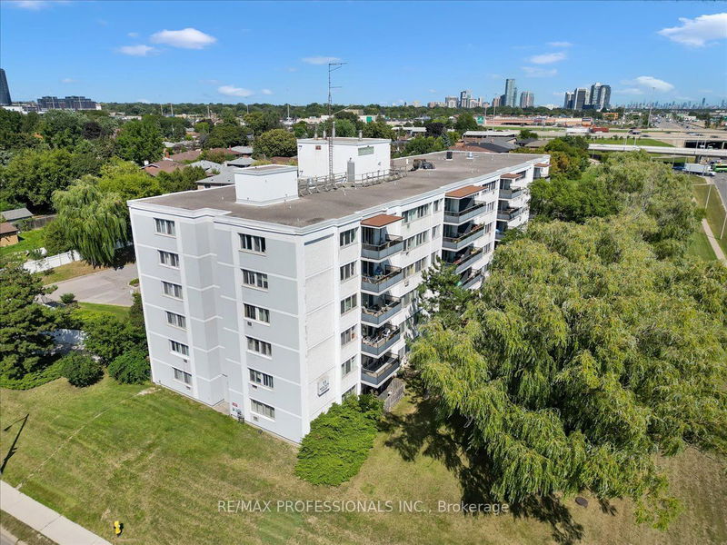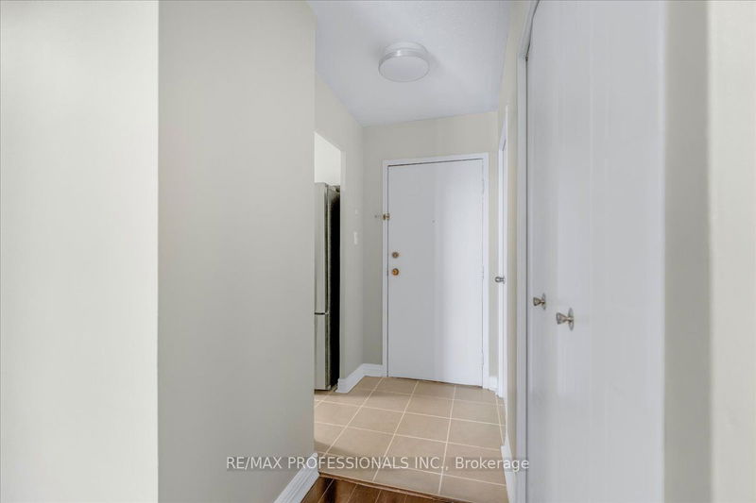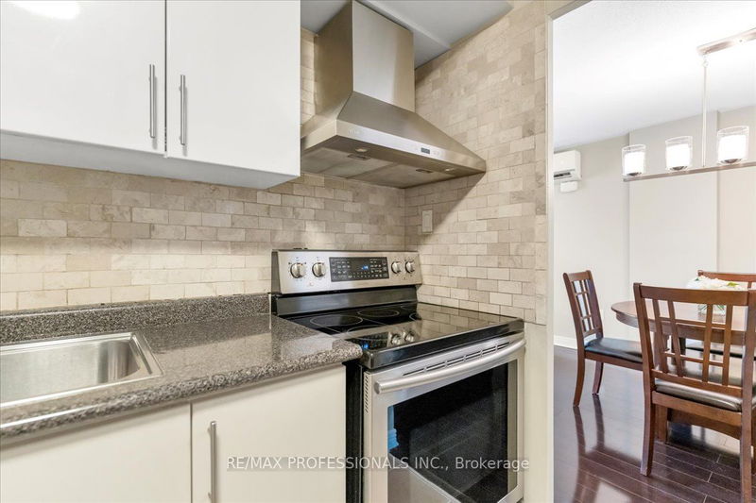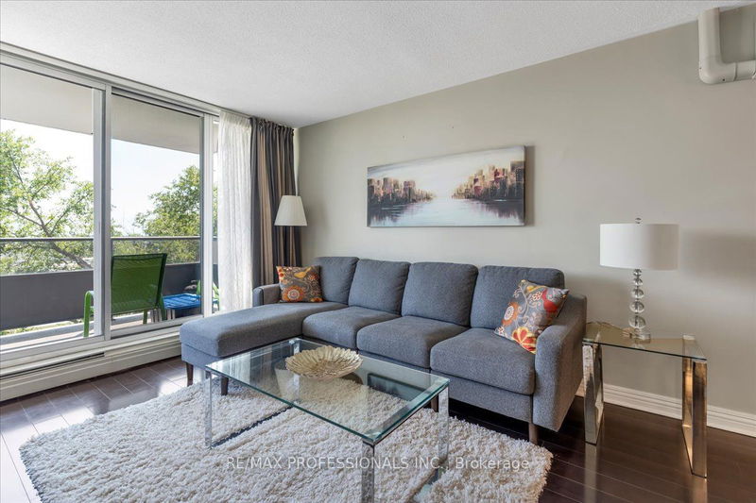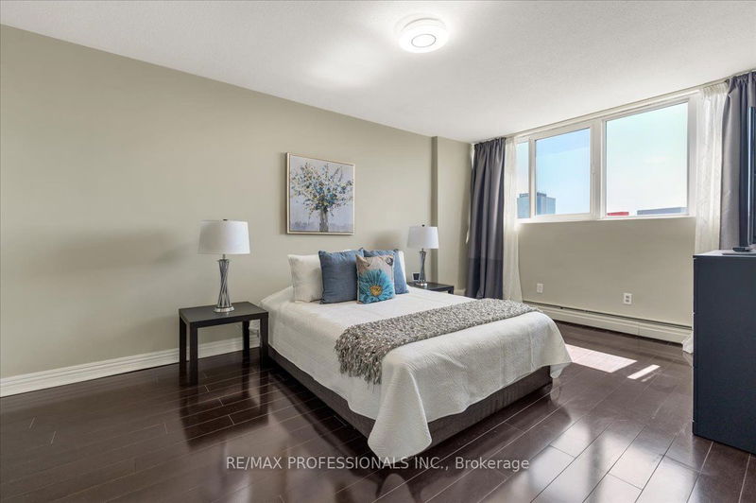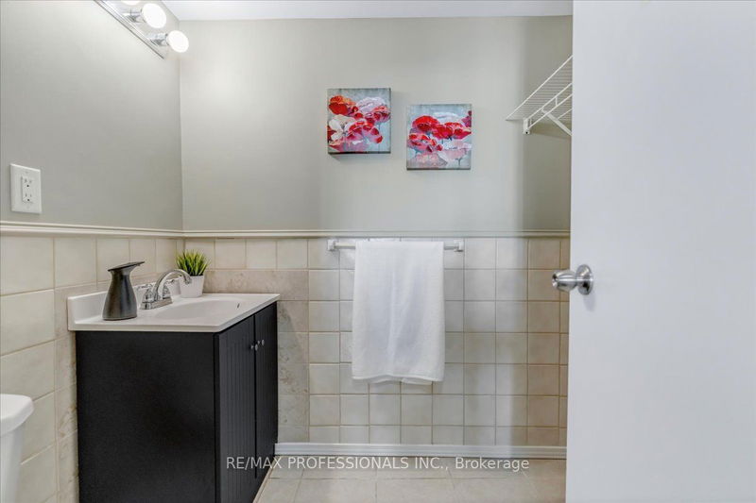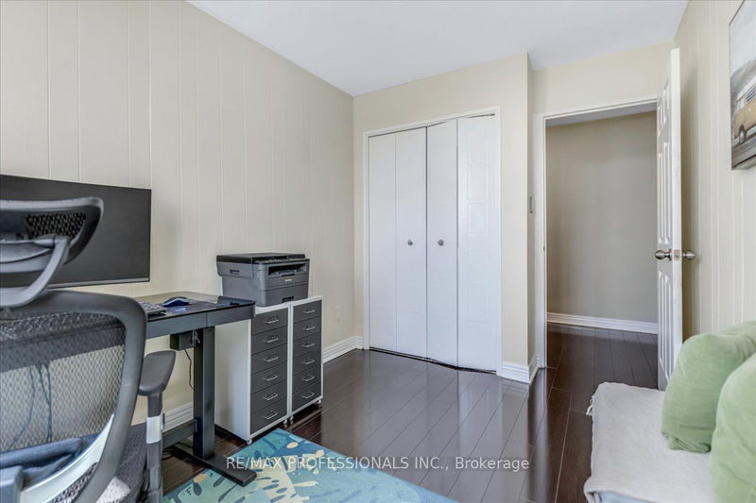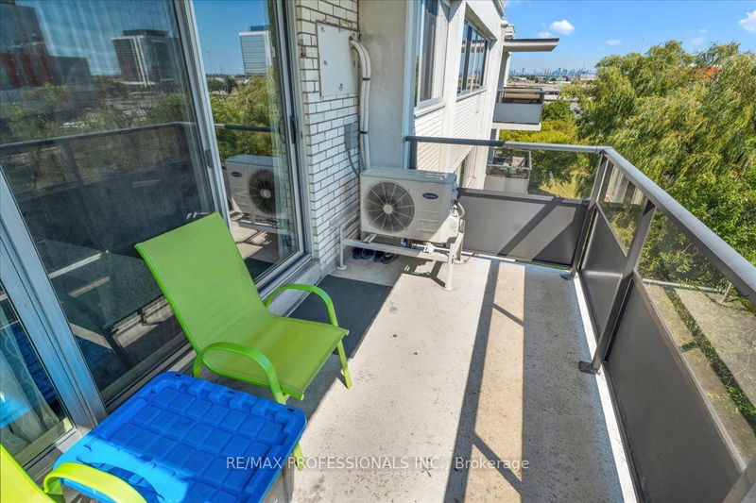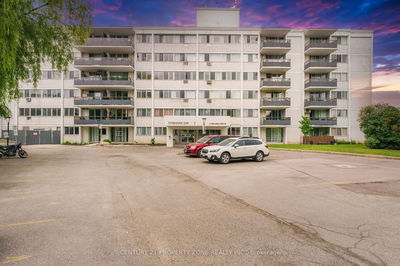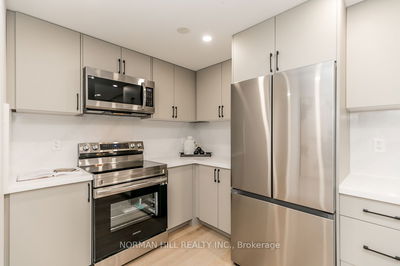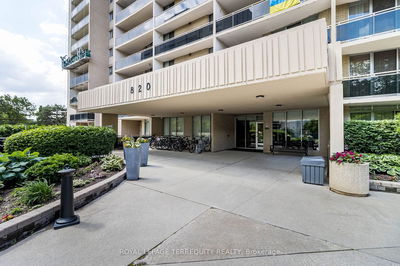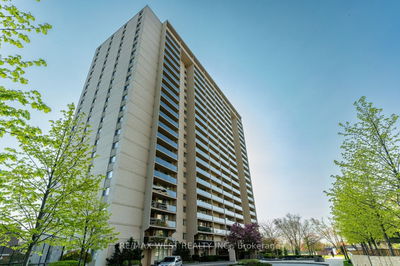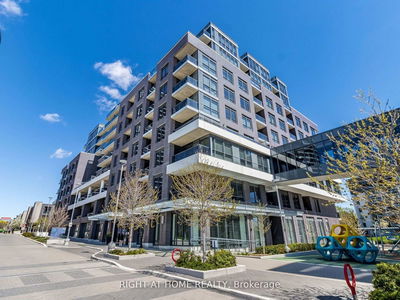Large Bright 3 bed 2 bath Penthouse condo in Sought after Markland wood! Large enough for a family and Ideally situated close to highly regarded Schools! Great open plan Living/dining room is flooded with natural light from your south facing windows. Enjoy BBQing on your large family sized south facing balcony!! No work to do, just move in and enjoy! Laminate flooring throughout, freshly painted, Large eat in kitchen with newer stainless steel appliances. Retire to your huge Primary bedroom with Walk through closet and 2pc ensuite bath (potential to add shower to change to 3pc). Large en-suite laundry with newer washer and dryer and plenty of additional storage. Large second and third bedrooms are perfect for kids or guests and a home office space. all rooms are south facing and have tons of natural light throughout the day! Small well managed building with low All inclusive maintenance fee - Heat, Hydro, Water, etc all included. Just take care of your own TV and Internet!
详情
- 上市时间: Saturday, September 16, 2023
- 城市: Toronto
- 社区: Markland Wood
- 交叉路口: Dundas St W/The West Mall
- 详细地址: 603-11 Neilson Drive, Toronto, M9C 1V4, Ontario, Canada
- 厨房: Porcelain Floor, Stainless Steel Appl, Double Sink
- 客厅: Laminate, Combined W/Dining, W/O To Balcony
- 挂盘公司: Re/Max Professionals Inc. - Disclaimer: The information contained in this listing has not been verified by Re/Max Professionals Inc. and should be verified by the buyer.

