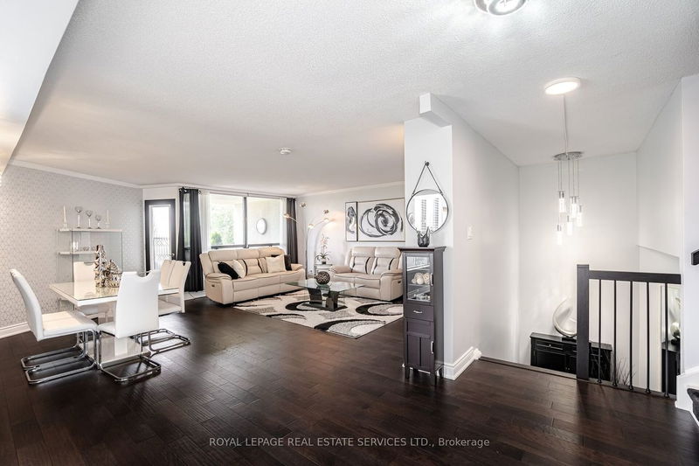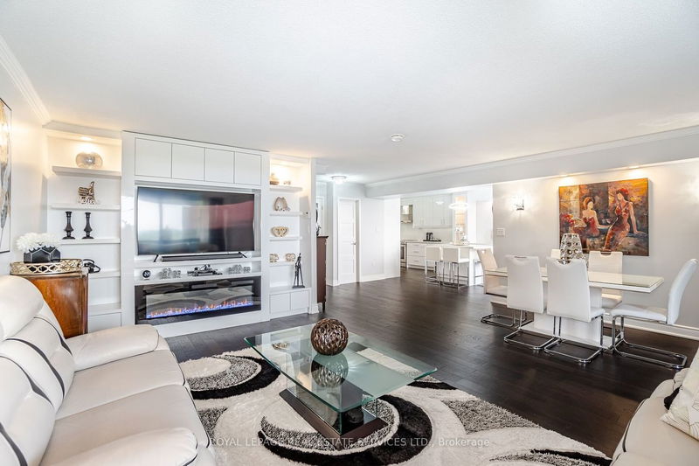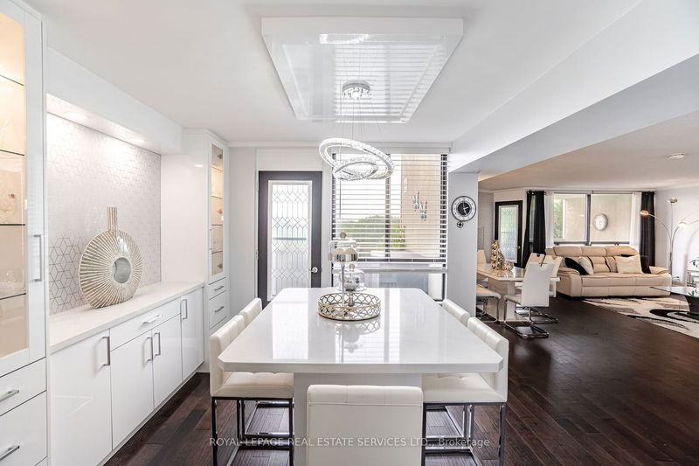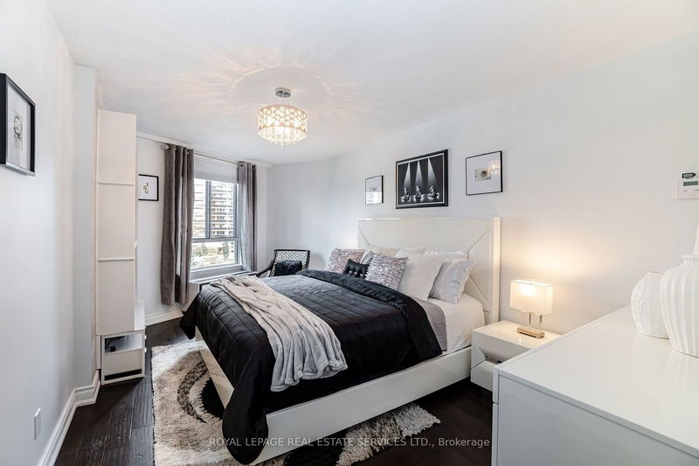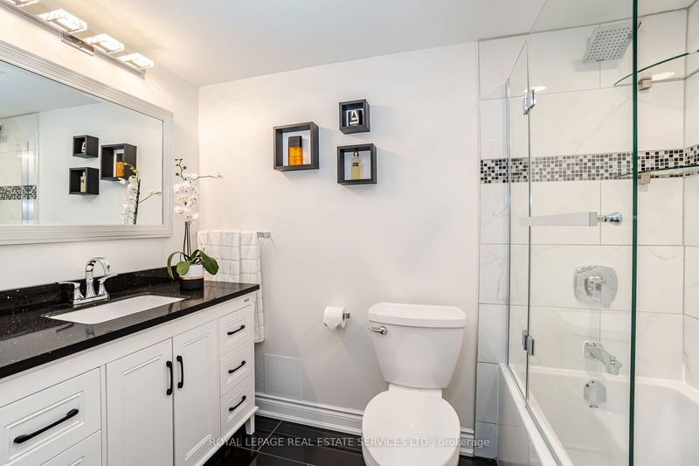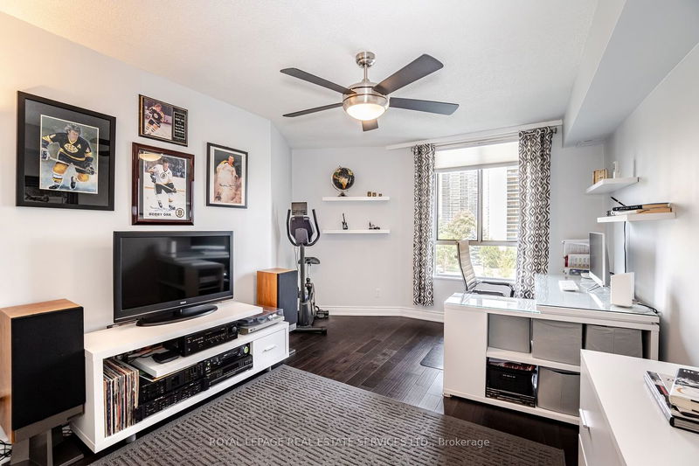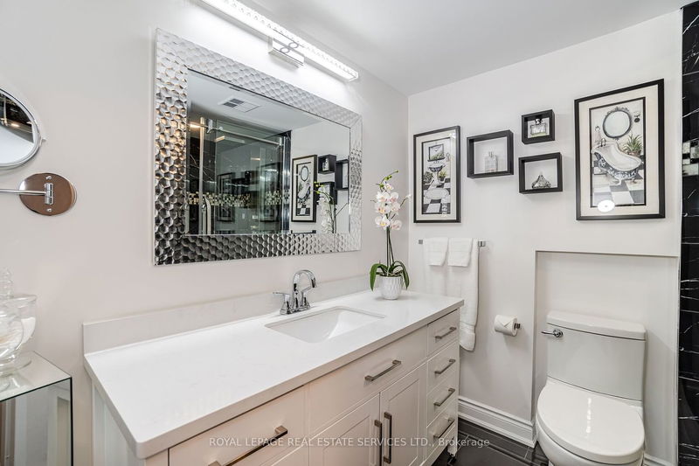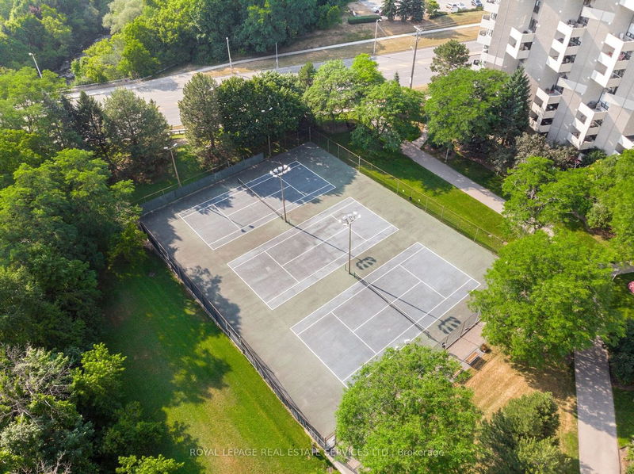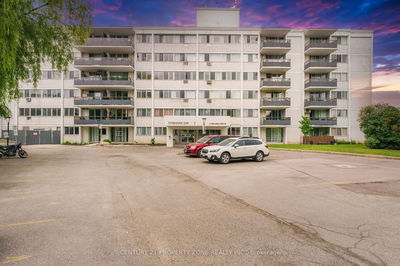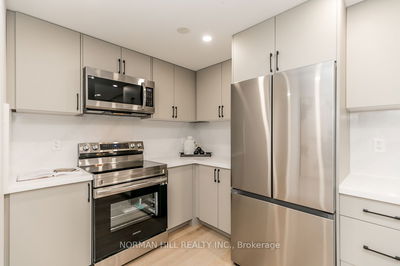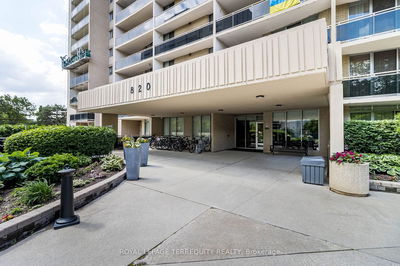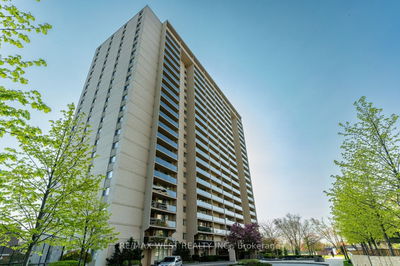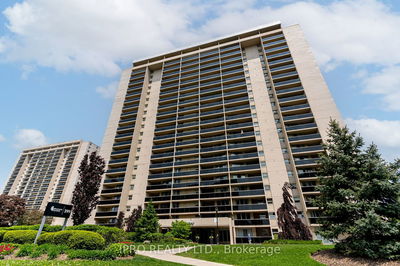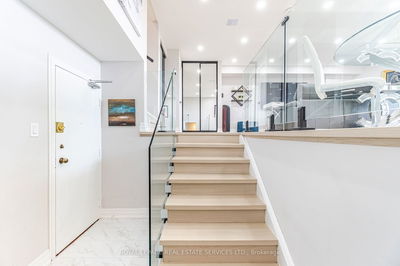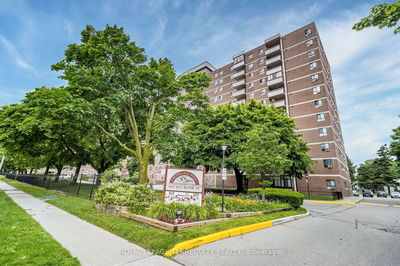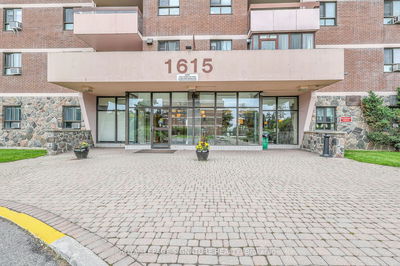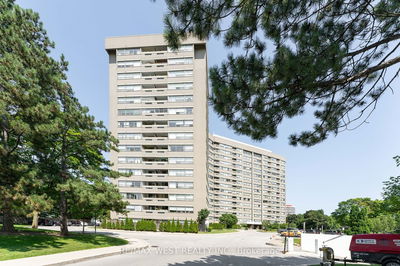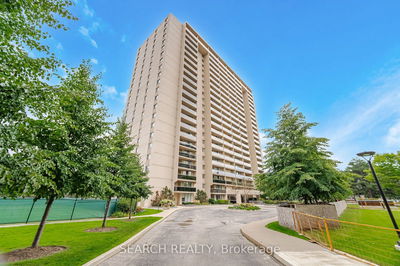Welcome to The Masters, resort-style luxury living on 11 acres of beautifully landscaped grounds. This stunning open-concept suite features 3 beds, 3 baths, close to 2000 sq./ft. of living space, 2 balconies (1 open, 1 covered), and it also the sought-after up-split layout. Top-grade finishes and fixtures throughout, showcasing attention to detail and quality craftsmanship with a focus on the kitchen & bathrooms. Quartz counters & backsplash in the kitchen with a large beautiful island connecting the living/dining areas. Upgraded stainless steel appliances featuring a Samsung TV/Tablet fridge. Engineered hardwood flooring throughout with ceramics in the bathrooms. Spacious and modern floor plans with large windows, allowing abundant natural light. Stylish and sophisticated bathrooms with designer tiles, spa-like showers, and premium fixtures.
详情
- 上市时间: Thursday, July 27, 2023
- 3D看房: View Virtual Tour for A6-296 Mill Road
- 城市: Toronto
- 社区: Markland Wood
- 详细地址: A6-296 Mill Road, Toronto, M9C 4X8, Ontario, Canada
- 客厅: Large Window, Combined W/Dining, W/O To Balcony
- 厨房: Hardwood Floor, W/O To Balcony, Breakfast Area
- 挂盘公司: Royal Lepage Real Estate Services Ltd. - Disclaimer: The information contained in this listing has not been verified by Royal Lepage Real Estate Services Ltd. and should be verified by the buyer.






