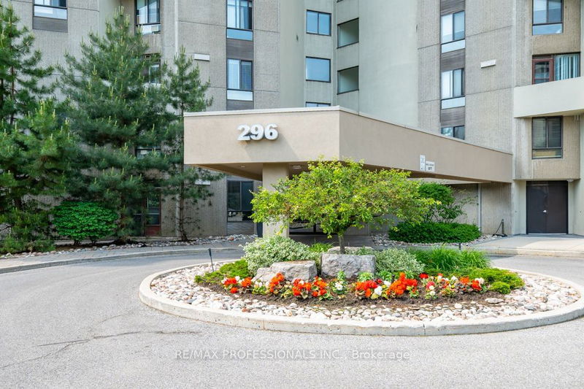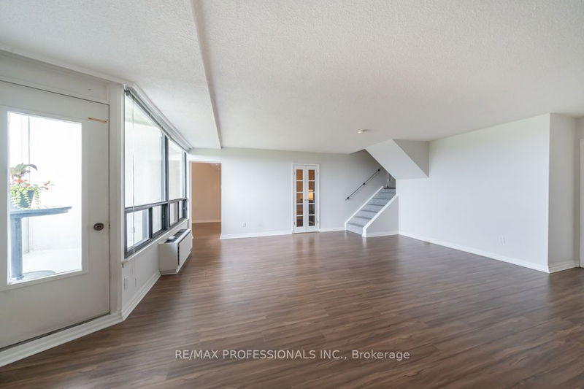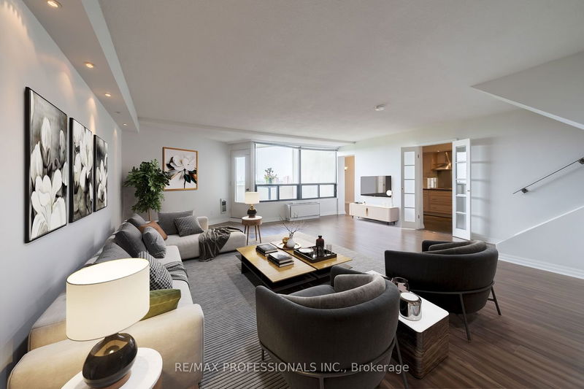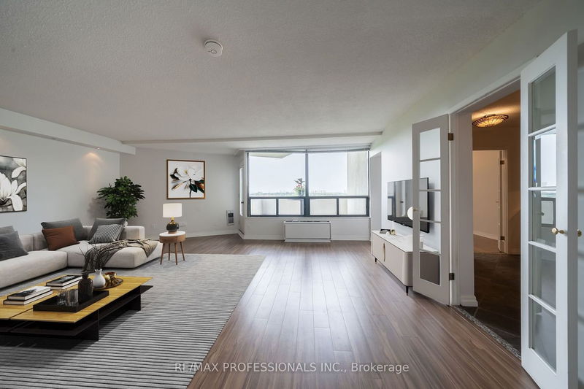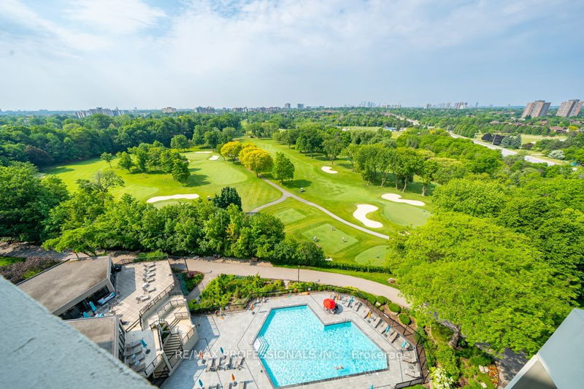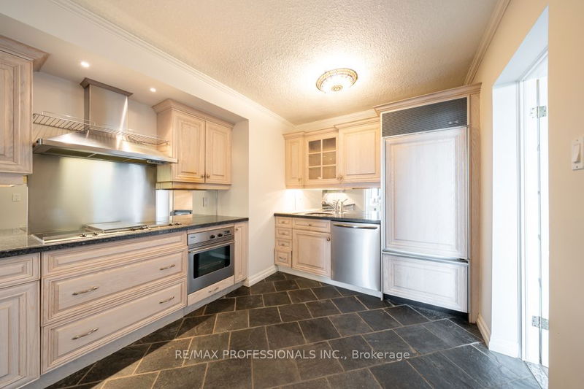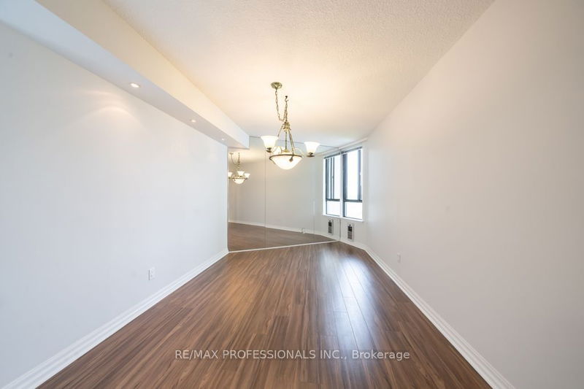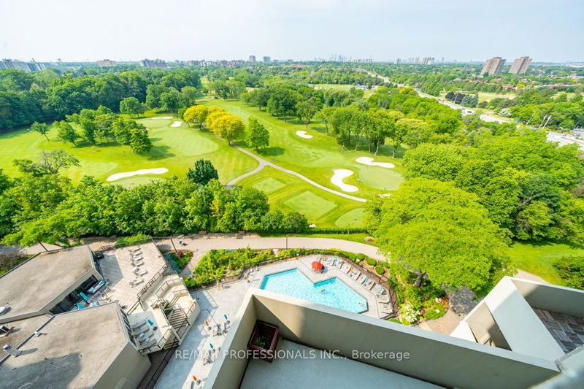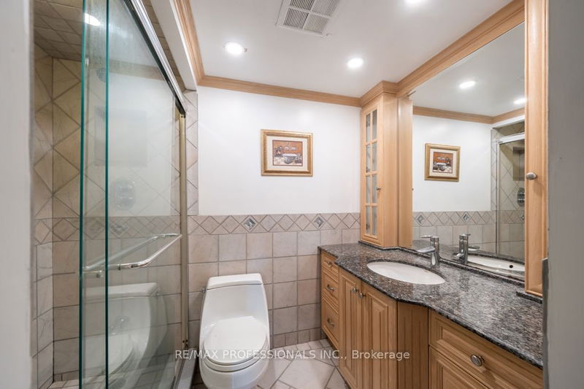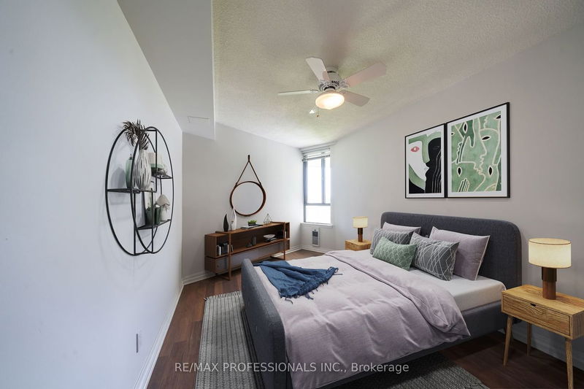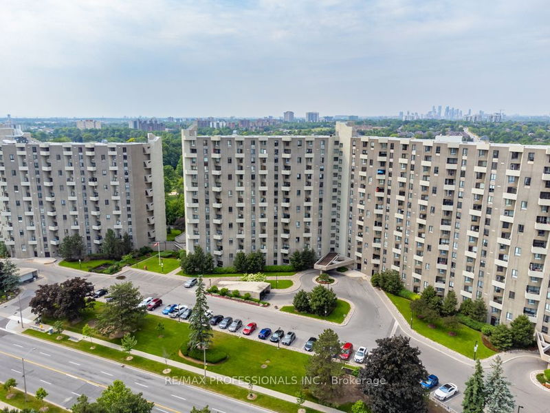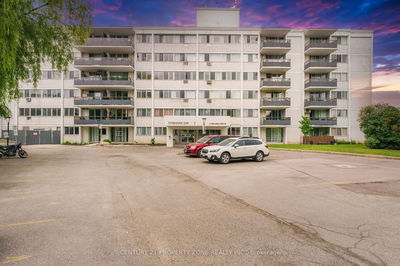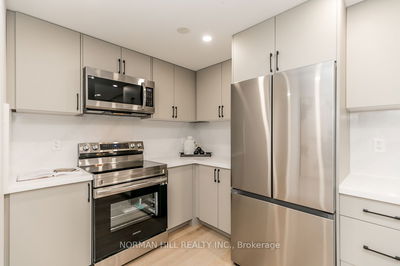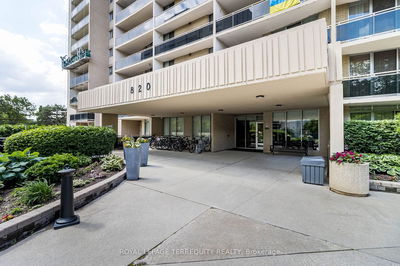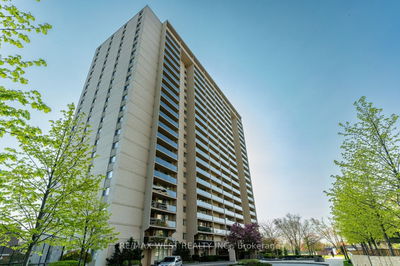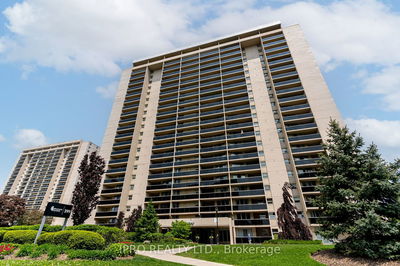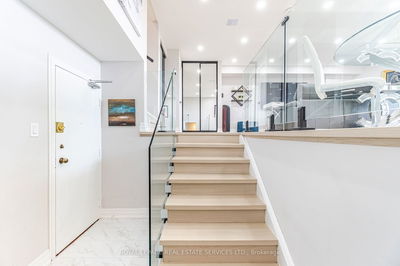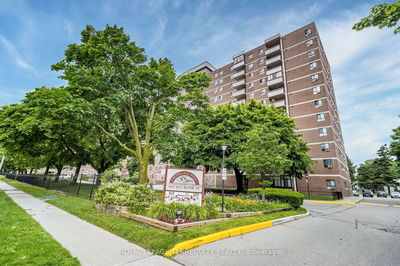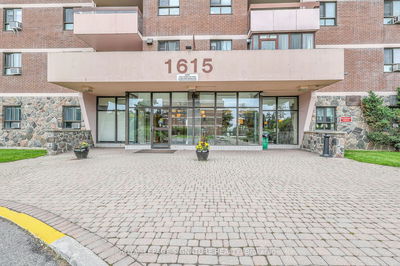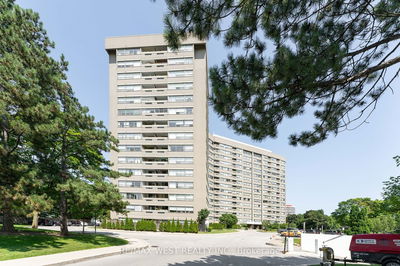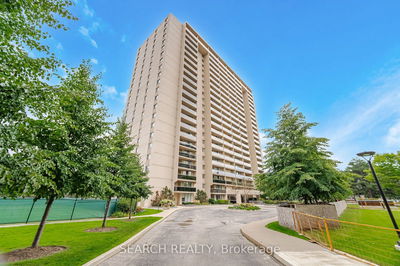*The Best Unit/Location/View in the Building!* Welcome to The Masters- A Elegant and Contemporary Design Condominium with Unparalleled Resort-Like (5 Star) Amenities. Transform your Lifestyle now! This 3 Bed, 3 Bath, Two-Storey Unit Boasts approx 1700 Sq Feet. The Most Popular 2-Storey Layout- Offering Exceptional/Unobstructed South/West Views Over The Markland Wood Golf Club & The Master's Garden Tennis & Pool Deck- A Must See! The Sun-Filled Lower Level Features A Large Kitchen w/ Separate Dining Room (or Den!), Powder Room & Huge Living Room w/ Walkout to Terrace- Perfect for Entertaining, BBQ's & Simply Enjoying the Serenity. The Upper Level Features 3 Bedrooms & 2 Full Baths & Laundry Ensuite Closet. *Incredible Master Bedroom Retreat With 4 Pc Ensuite, Ample Closet Space & A (2nd) Private South/West Facing Balcony. Unit Includes 2 Parking, Locker & Storage Room! Calling Up-sizers, Down-sizers, Retirees, Young Professionals & Families-This Unit Awaits You. Take The Virtual Tour.
详情
- 上市时间: Monday, July 24, 2023
- 城市: Toronto
- 社区: Markland Wood
- 交叉路口: Markland Dr/Mill Rd
- 详细地址: F5-296 Mill Road, Toronto, M9C 4X8, Ontario, Canada
- 客厅: Main
- 厨房: Main
- 挂盘公司: Re/Max Professionals Inc. - Disclaimer: The information contained in this listing has not been verified by Re/Max Professionals Inc. and should be verified by the buyer.


