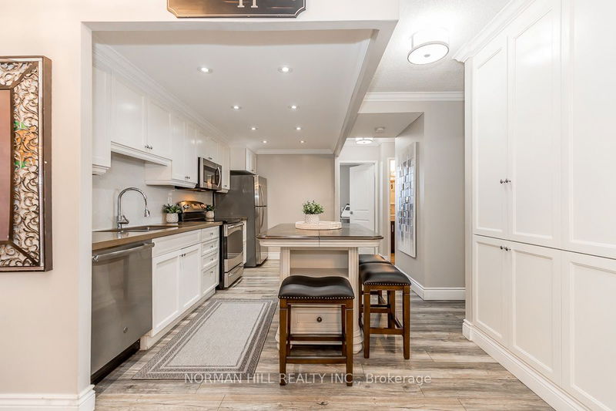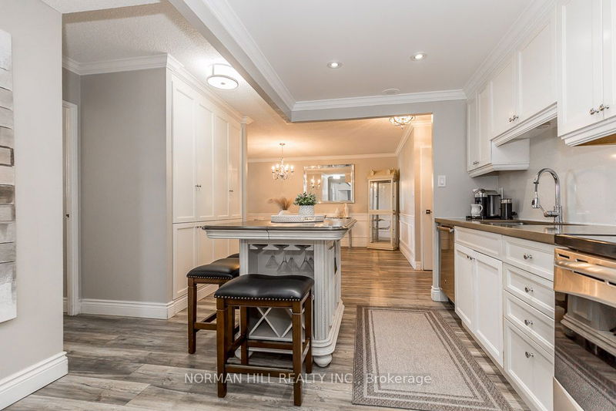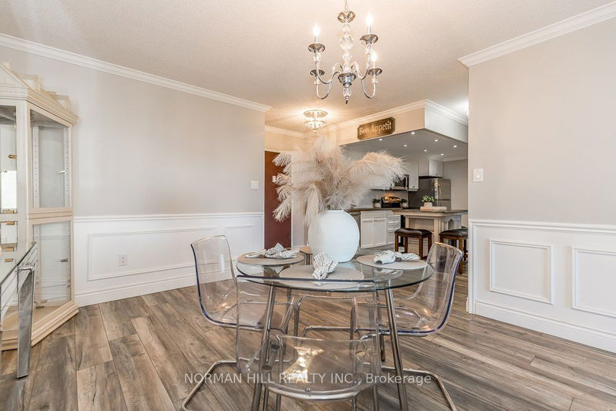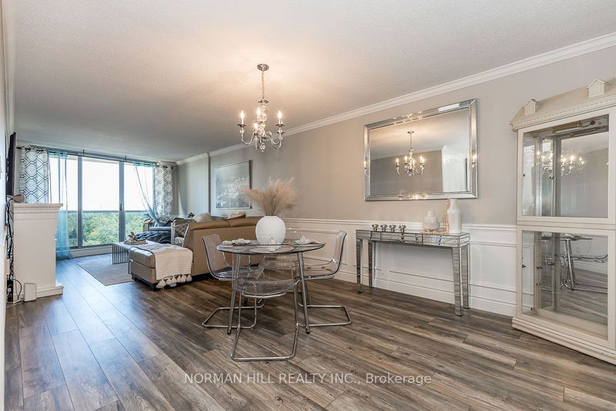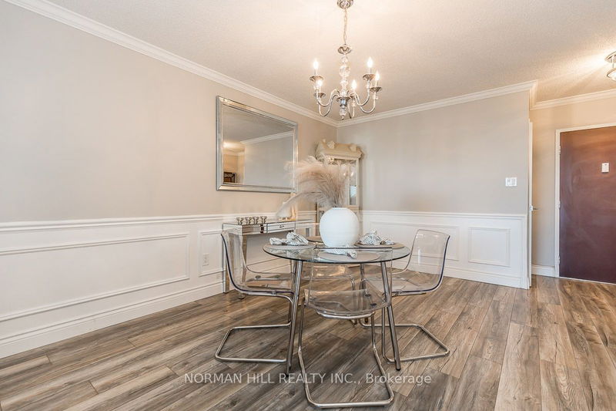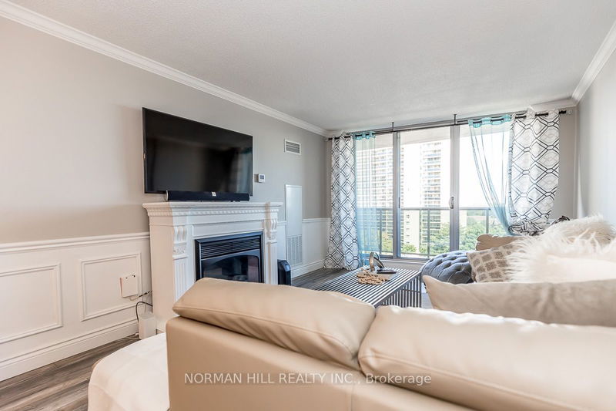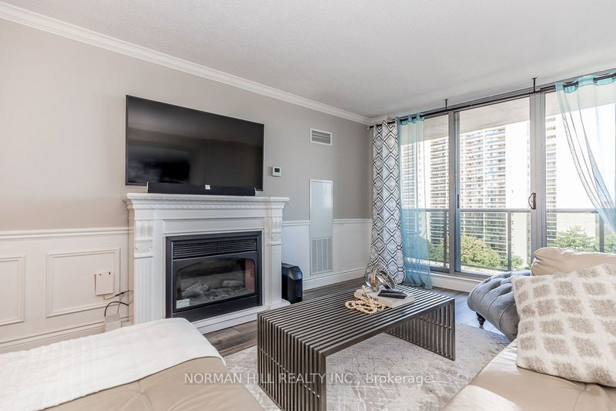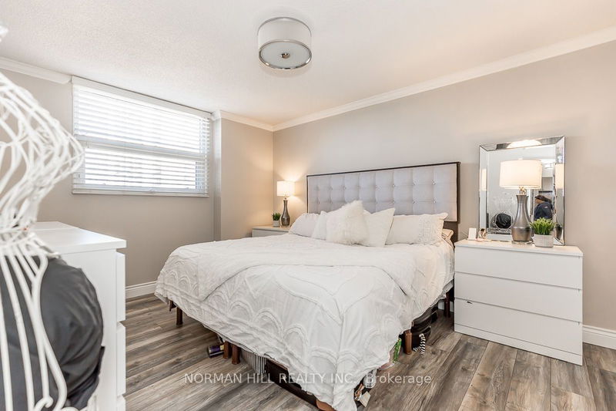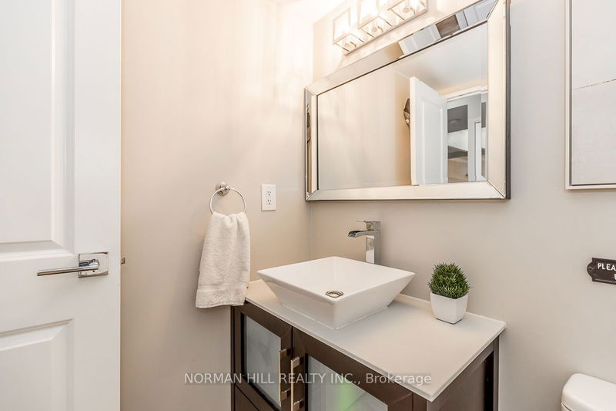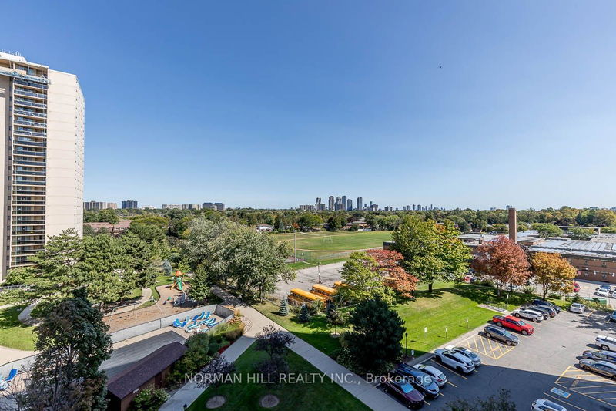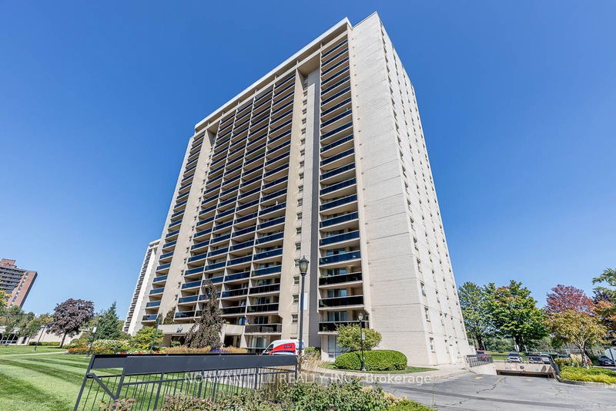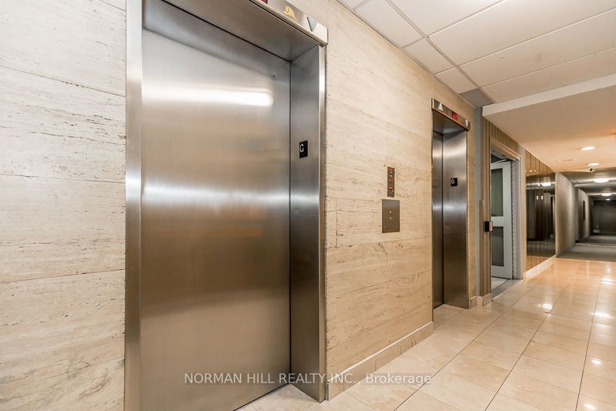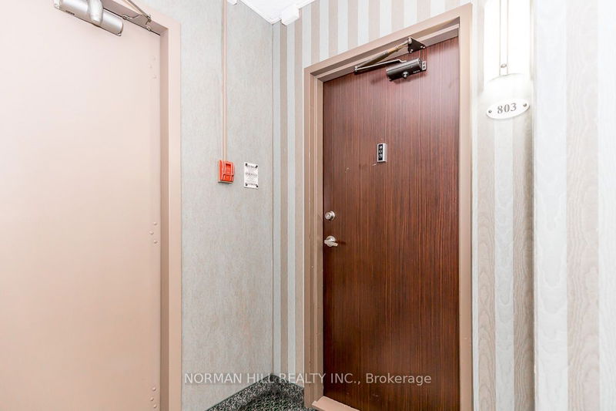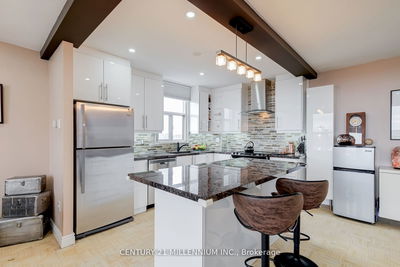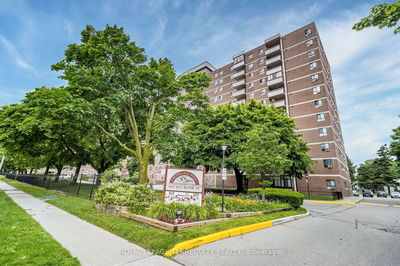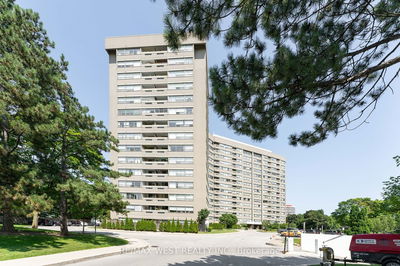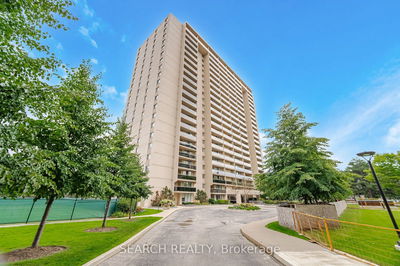This beautifully renovated corner suite with S/E Exposure Features Panoramic views in Highly Sought after Markland Woods. Boasting 3 beds, 2 baths, a balcony & 1320sqft of living space. From the freshly laid Flooring that stretch seamlessly throughout the unit to the premium stainless steel appliances, every inch of this beautiful home screams sophistication and elegance. The kitchen is any chef's dream featuring sleek countertops, large island, pot lights quartz countertops, & ample storage space. Several large windows allow for an abundance of natural light, creating a bright and airy living environment. The open layout flows effortlessly onto a private balcony. It's the perfect oasis for enjoying your morning coffee or winding down after a long day as you take in the breathtaking views of the vibrant Etobicoke skyline. Enjoy resort-style amenities, convenient public transit, and a truly exceptional living experience. Don't miss out!
详情
- 上市时间: Wednesday, August 07, 2024
- 城市: Toronto
- 社区: Markland Wood
- 交叉路口: Burnhamthorpe Rd/Mill Rd
- 详细地址: 803-299 Mill Road, Toronto, M9C 4V9, Ontario, Canada
- 客厅: Laminate, W/O To Balcony, Wainscoting
- 厨房: Granite Counter, Centre Island, Renovated
- 挂盘公司: Norman Hill Realty Inc. - Disclaimer: The information contained in this listing has not been verified by Norman Hill Realty Inc. and should be verified by the buyer.



