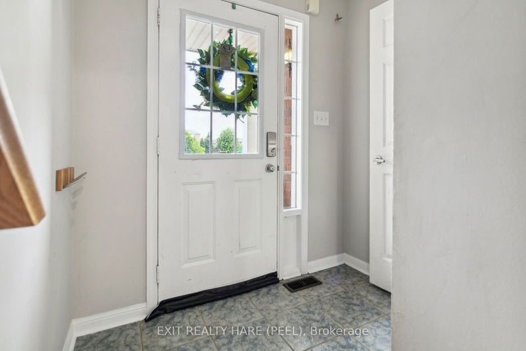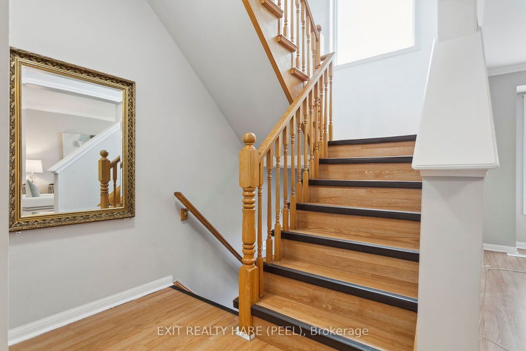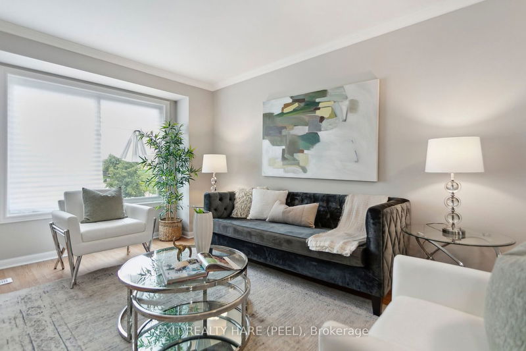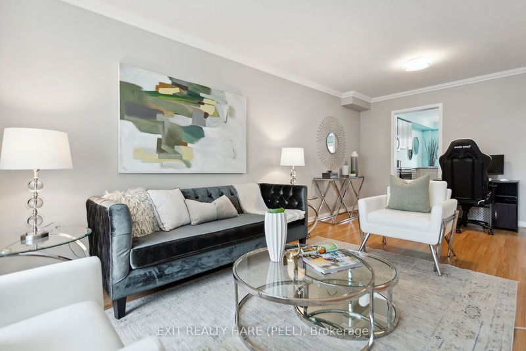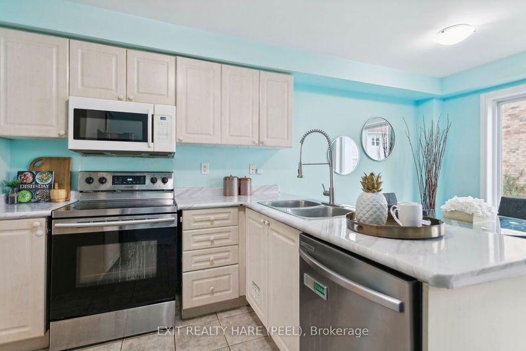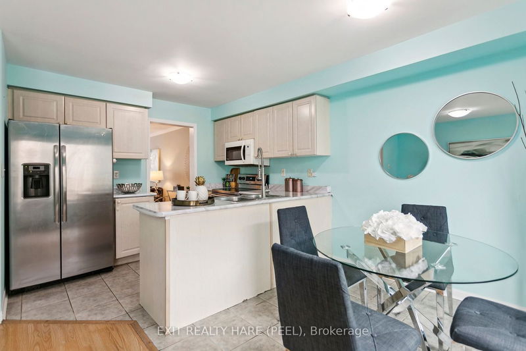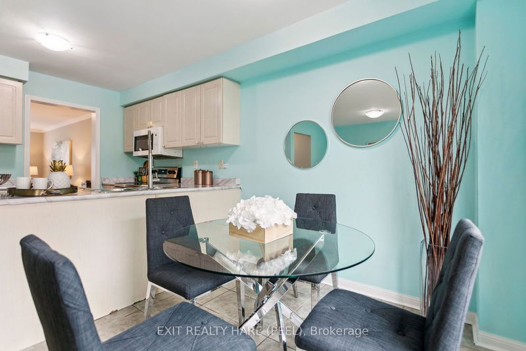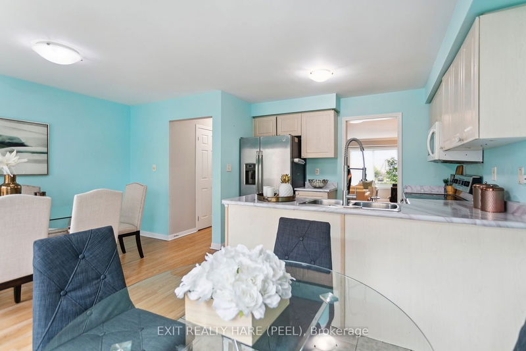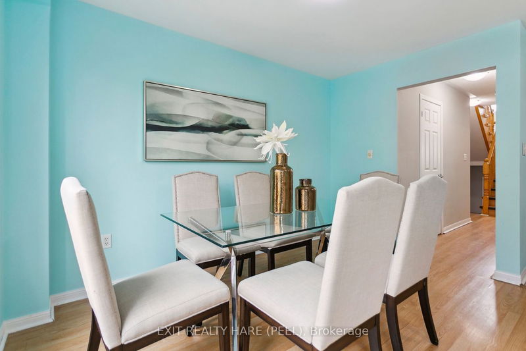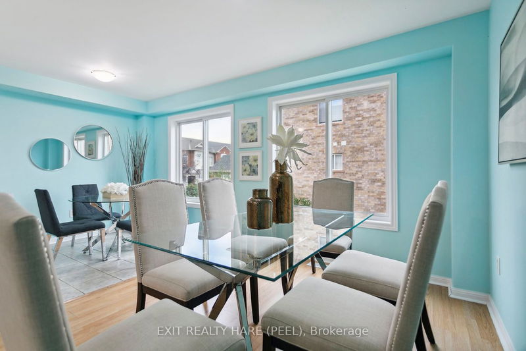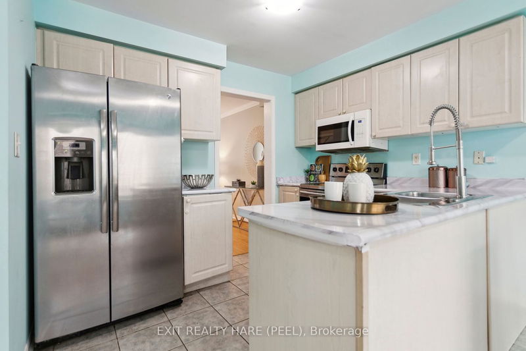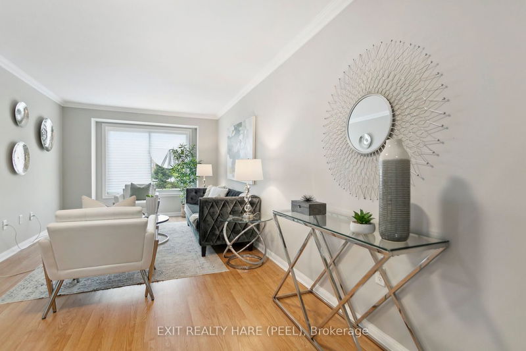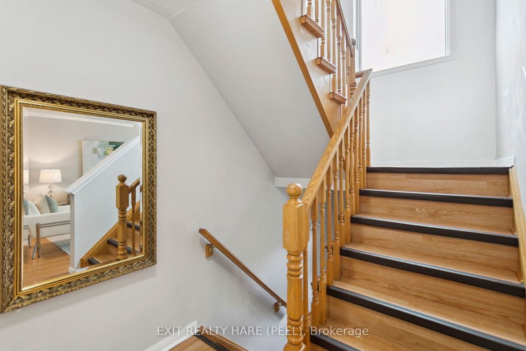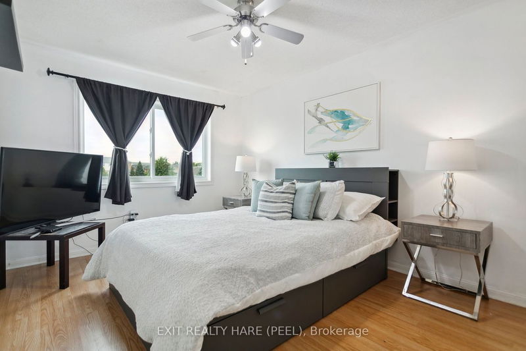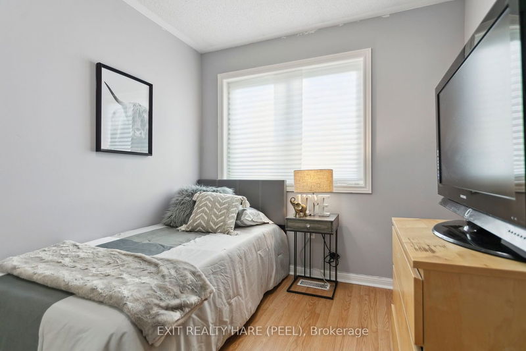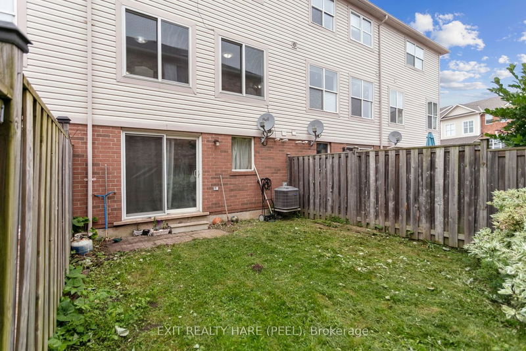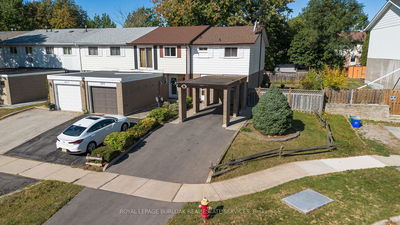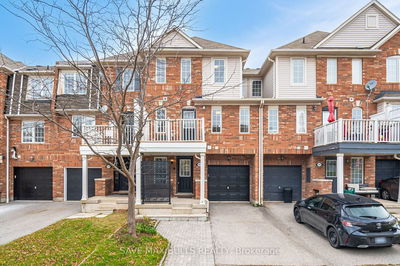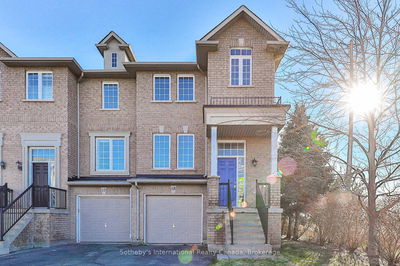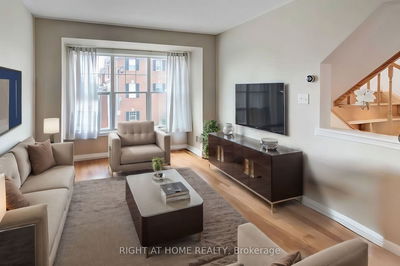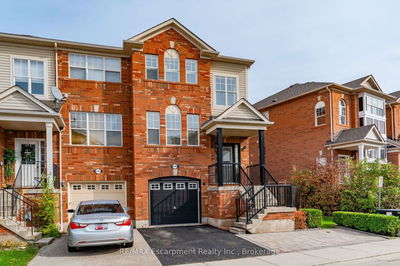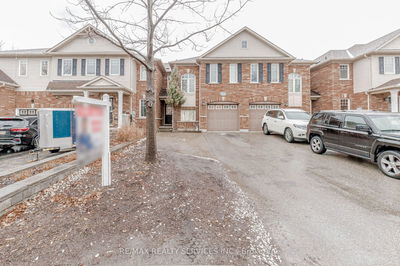Welcome to an exceptional 3-bed, 3-bath 2-story townhome in Oakville. Conveniently close to highways, parks, schools, & OTMH Hospital, this home offers the perfect blend of comfort & location. Inside, the main floor boasts an open-concept living & dining area w/ laminate floors & new windows (2023). The kitchen is a delightful space for family breakfasts, leading to a bright family area. Upstairs, the master bed features a walk-in closet & a private ensuite. 2 additional beds & full bath complete the 2nd floor. Updates include a new roof (2019) & a spacious basement w/ walkout to a private fenced yard, entry to garage. Laundry room hosts new washer & dryer units, w/ new furnace & A/C unit, enhancing comfort & energy efficiency. POTL fee of $82/month, this home is practical for families. Don't miss the opportunity to make this charming house your home!
详情
- 上市时间: Tuesday, September 12, 2023
- 3D看房: View Virtual Tour for 2933 Garnethill Way
- 城市: Oakville
- 社区: West Oak Trails
- 交叉路口: Bronte Rd/ Westoak Trails Blvd
- 详细地址: 2933 Garnethill Way, Oakville, L6M 5E9, Ontario, Canada
- 客厅: Laminate, Open Concept, Window
- 厨房: Tile Floor, Stainless Steel Appl
- 家庭房: Laminate, Open Concept, Window
- 挂盘公司: Exit Realty Hare (Peel) - Disclaimer: The information contained in this listing has not been verified by Exit Realty Hare (Peel) and should be verified by the buyer.




