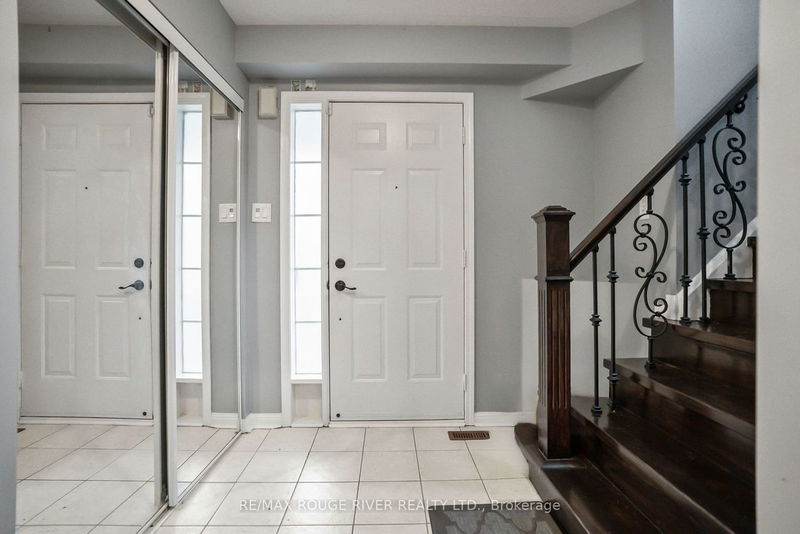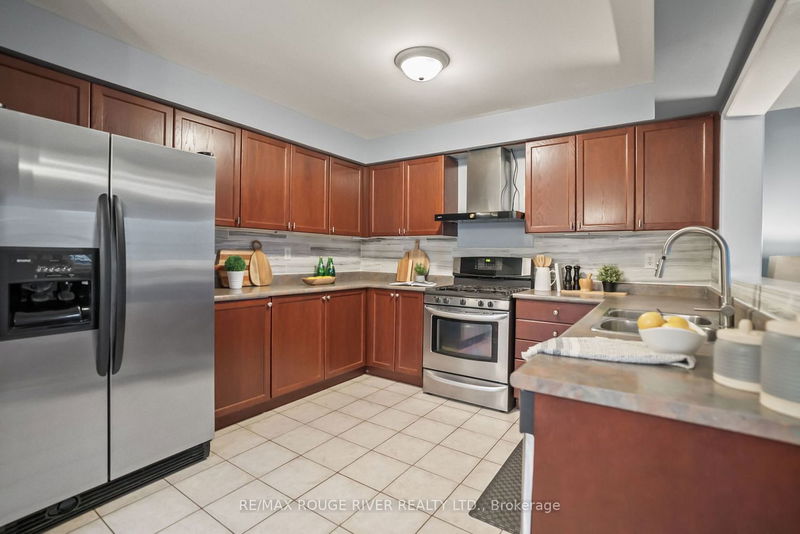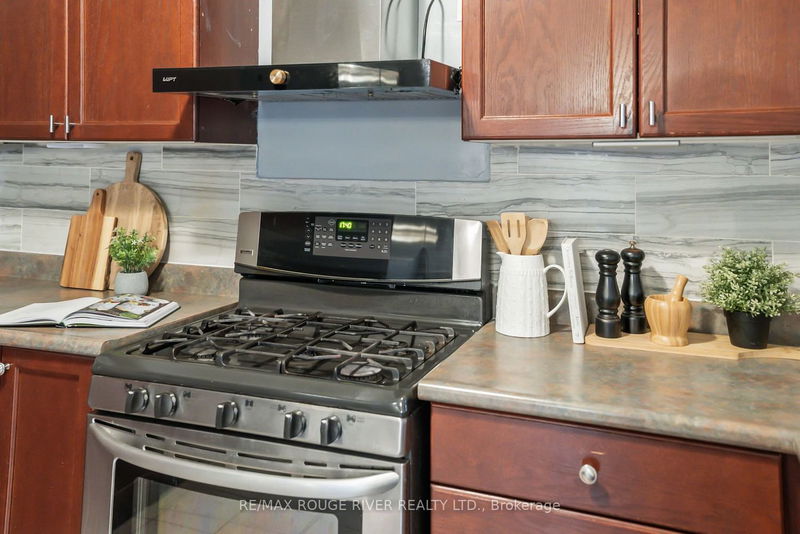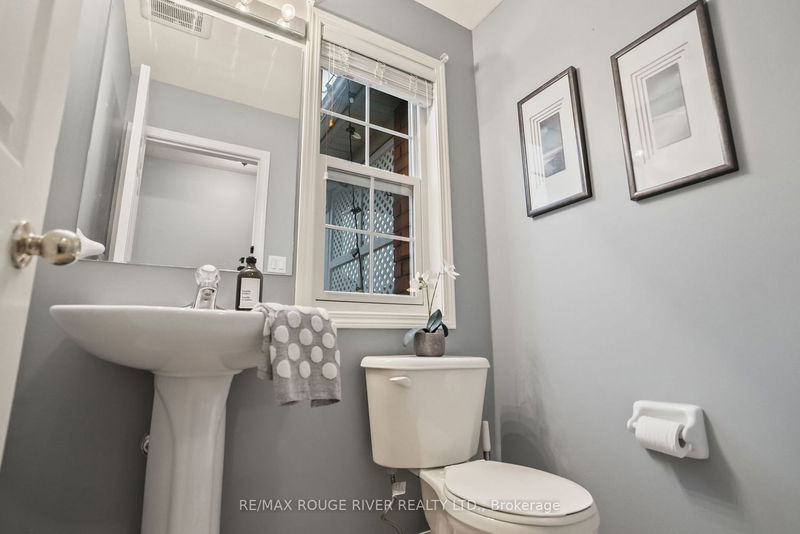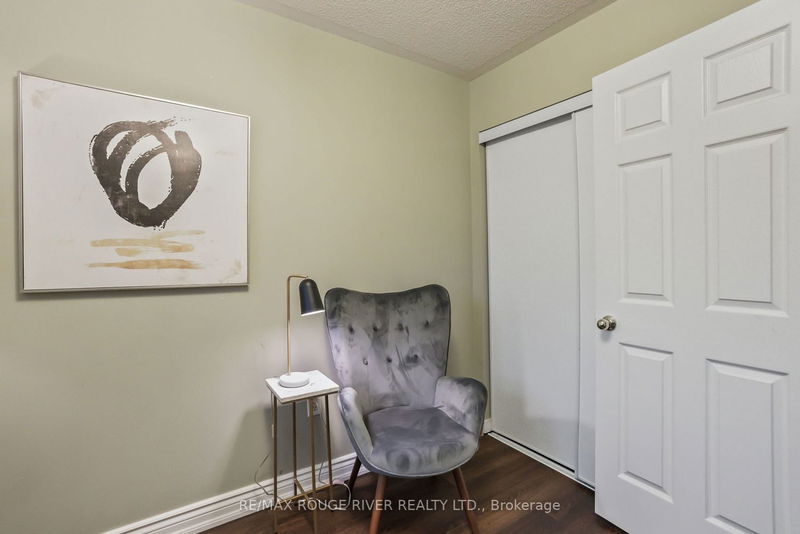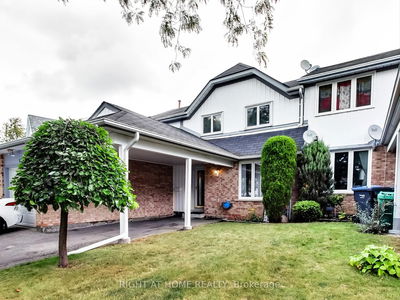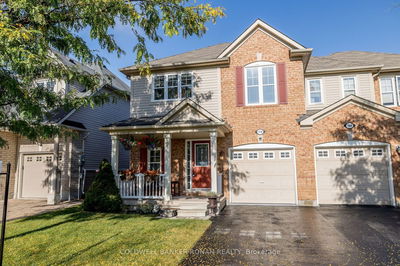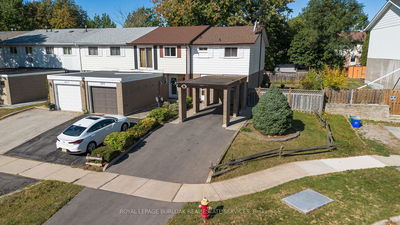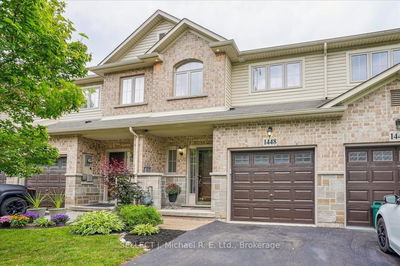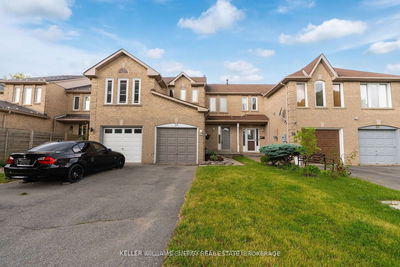Welcome to this beautifully designed open-concept 3-bedroom, 3-bathroom end unit townhome, situated on a corner lot. The spacious kitchen, complete with modern amenities including a gas stove, seamlessly merges with a sunlit breakfast area, perfect for morning gatherings. The inviting great room flows effortlessly to a patio and private fully fenced backyard, setting the stage for indoor-outdoor entertaining with western exposure and sunset views. The primary bedroom, a true retreat, boasts a 4-piece ensuite. The two other bedrooms are also generous in size. Embracing both charm and functionality, this residence also offers a picturesque wrap-around veranda to enjoy morning coffees. The unfinished basement an open canvas awaiting your personal touch! And with schools and essential amenities just steps away, convenience is woven into the fabric of this family home.
详情
- 上市时间: Thursday, October 26, 2023
- 3D看房: View Virtual Tour for 2 Toscana Drive
- 城市: Whitby
- 社区: Taunton North
- Major Intersection: Anderson And Taunton
- 详细地址: 2 Toscana Drive, Whitby, L1R 2Z4, Ontario, Canada
- 厨房: Ceramic Floor, Custom Backsplash, Stainless Steel Appl
- 挂盘公司: Re/Max Rouge River Realty Ltd. - Disclaimer: The information contained in this listing has not been verified by Re/Max Rouge River Realty Ltd. and should be verified by the buyer.




