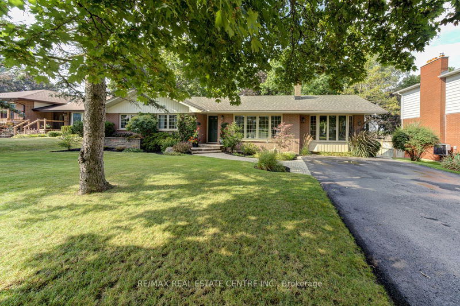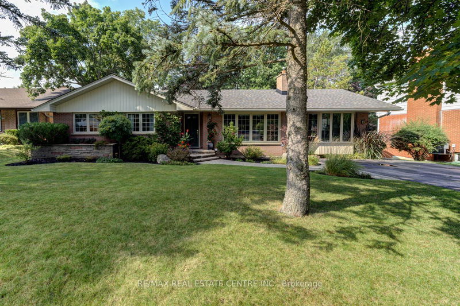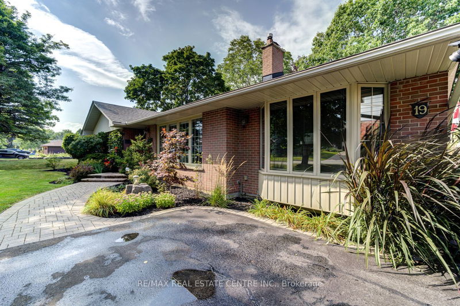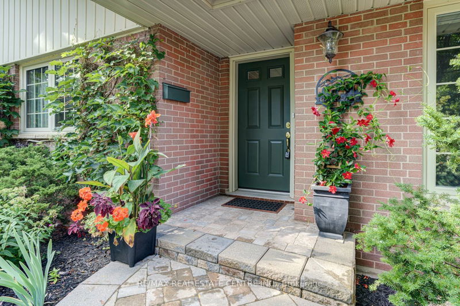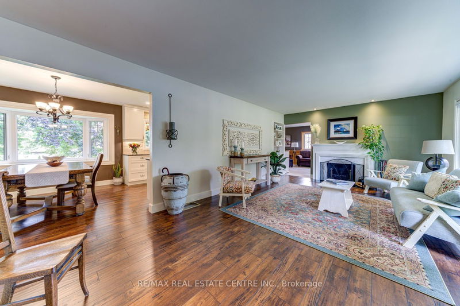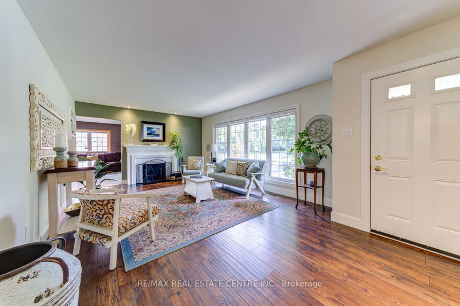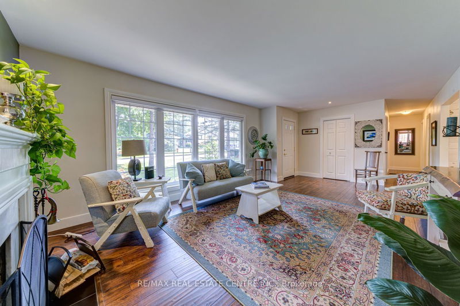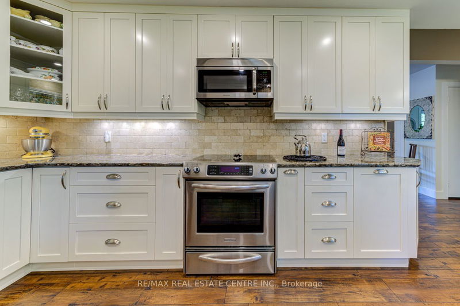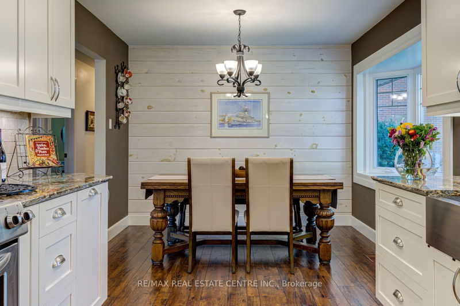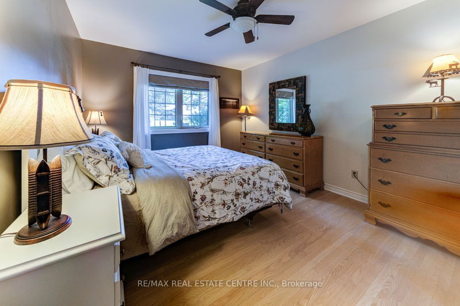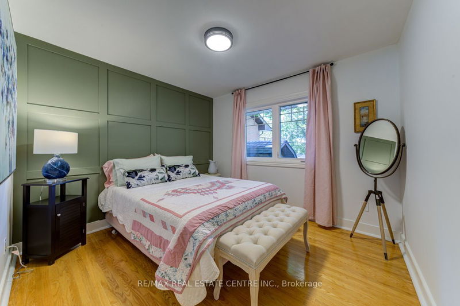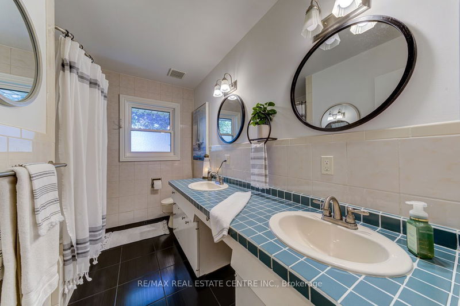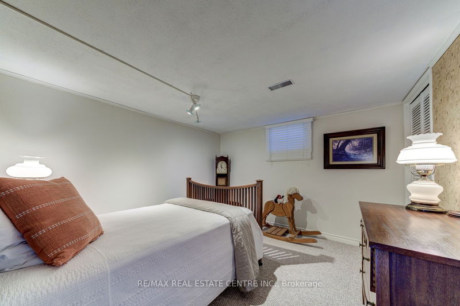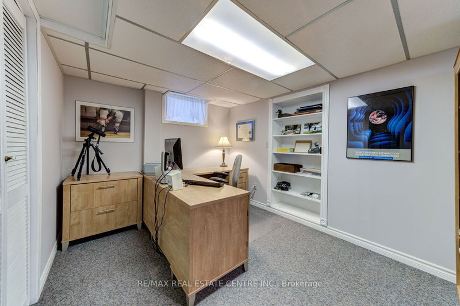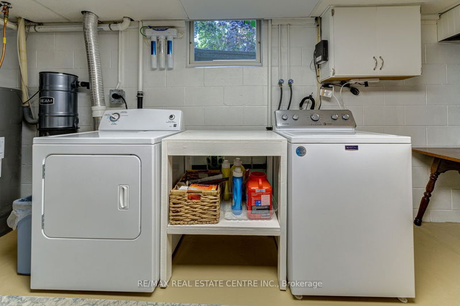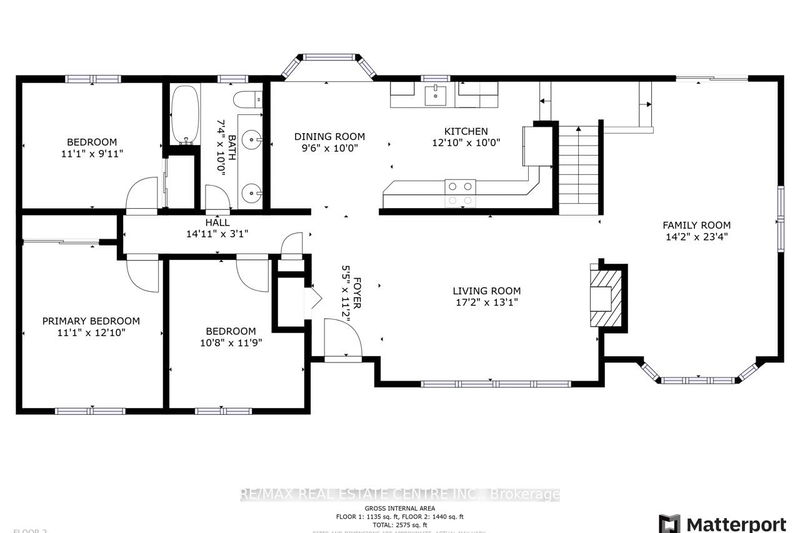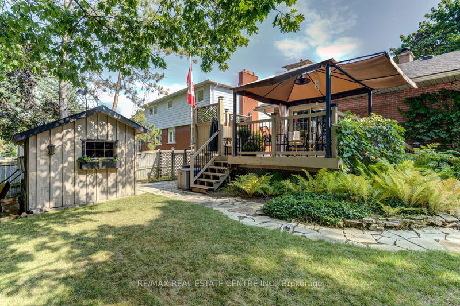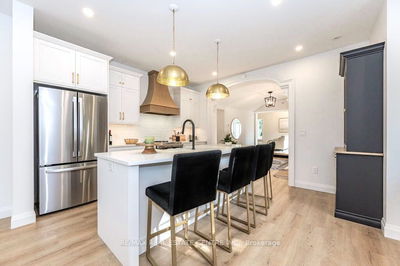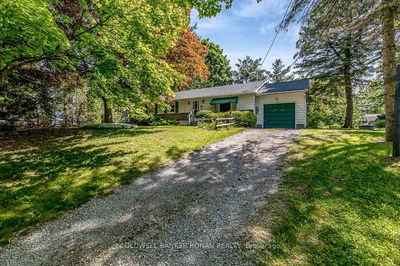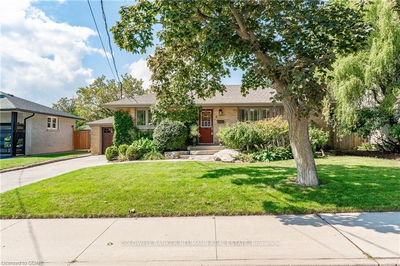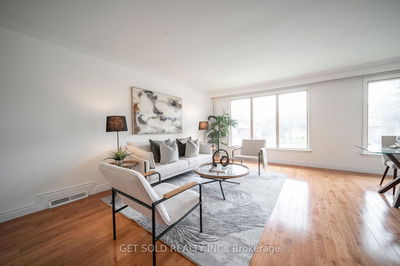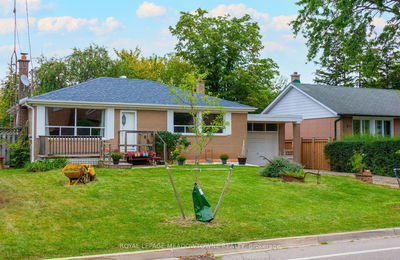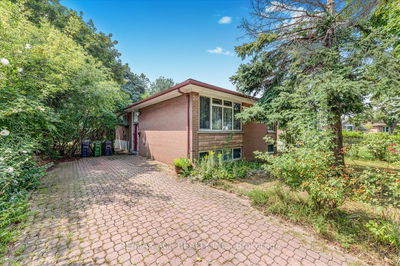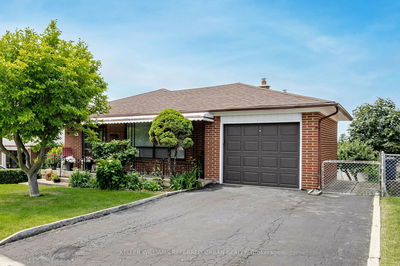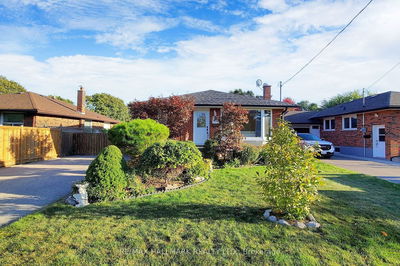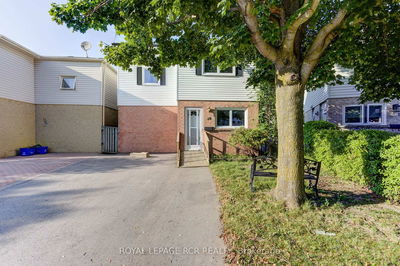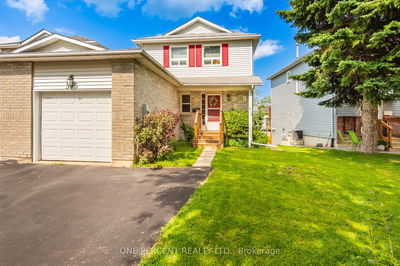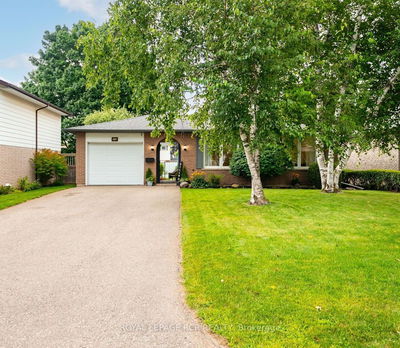Welcome To This Beautifully Maintained & Upgraded Detached Bungalow In One Of The Most Sought-After Neighbourhoods In Orangeville. As You Enter The Driveway, You Will Notice The Lovely Curb Appeal. Even Before You Step Into This Home, You Will Feel It's Warm, Inviting Aura. The Spacious Entrance & Family Room Beckons You To Sit & Enjoy Reading A Good Book In Front Of The Fireplace While Taking In The View Through The Large Picture Window. Continue Over To The Living Room Where You May Be Entertained By A Fast-Paced Movie. Around The Bend You Will Come Upon The Upgraded Kitchen With Quartz Countertops & The Aromas Of Freshly-Brewed Coffee Or A Gourmet Meal Being Cooked. After Such An Exciting Day, You Either Walk Onto The Deck With It's Gorgeous & Private Backyard, Or Retire To Any One Of The Cozy Bedrooms For A Deep & Relaxing Night's Sleep. But Wait! You Haven't Explored The Finished Basement Yet. There is Much To Do Either In The Workshop Or The Office. You Choose!!!!
详情
- 上市时间: Friday, September 08, 2023
- 3D看房: View Virtual Tour for 19 Forest Park Road
- 城市: Orangeville
- 社区: Orangeville
- 交叉路口: First/Fead/Sunset/Forest Park
- 详细地址: 19 Forest Park Road, Orangeville, L9W 1A1, Ontario, Canada
- 家庭房: Fireplace, Laminate
- 客厅: Walk-Out, Broadloom
- 厨房: Quartz Counter, Combined W/Dining, Laminate
- 挂盘公司: Re/Max Real Estate Centre Inc. - Disclaimer: The information contained in this listing has not been verified by Re/Max Real Estate Centre Inc. and should be verified by the buyer.


