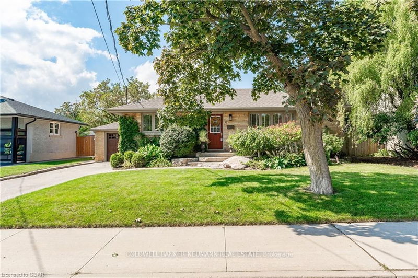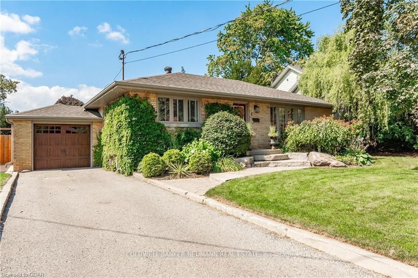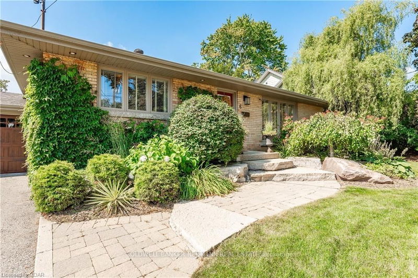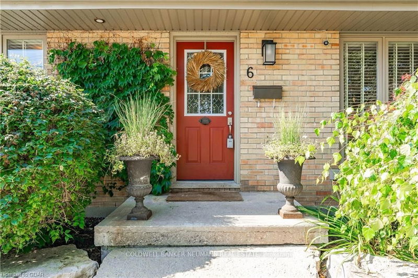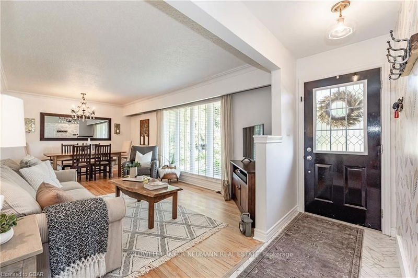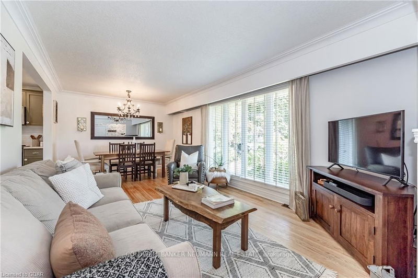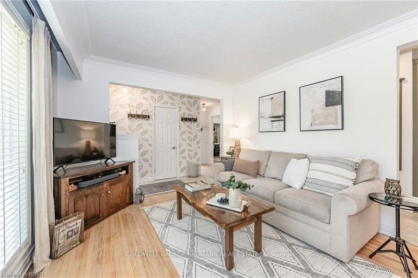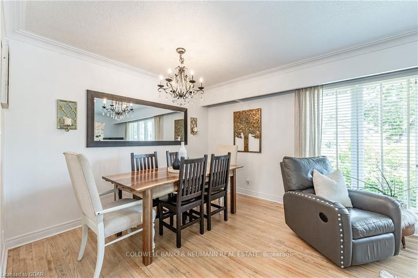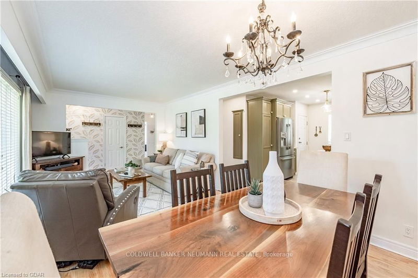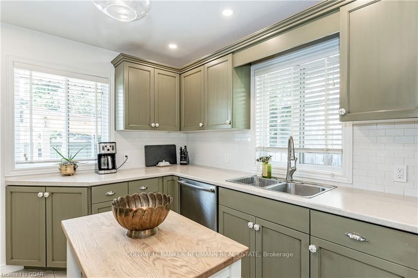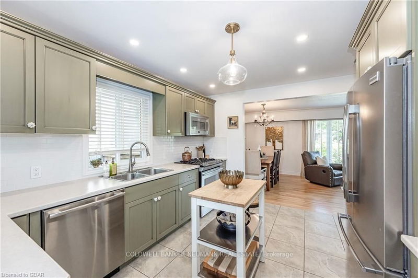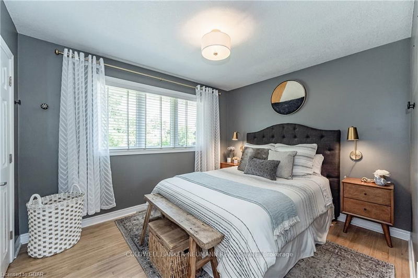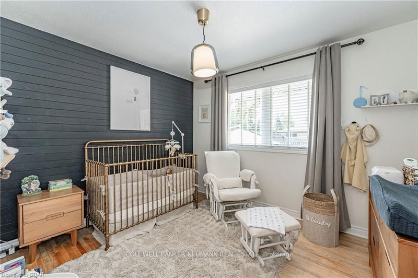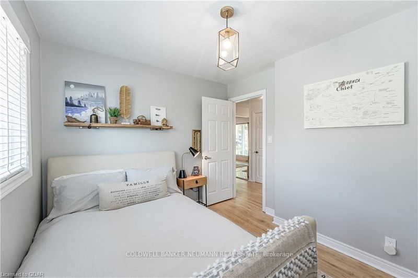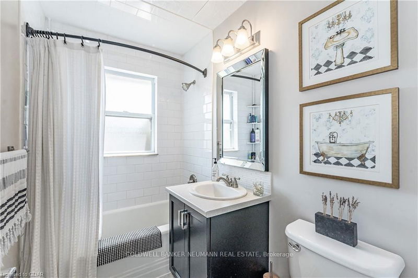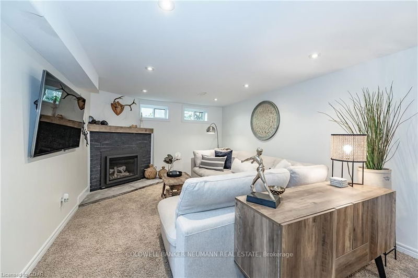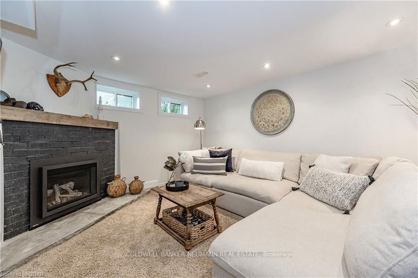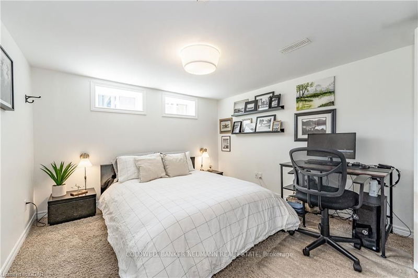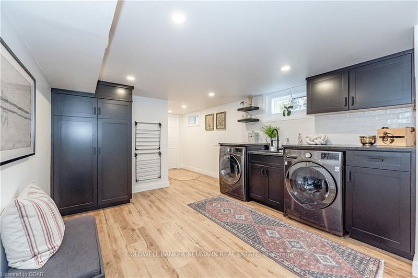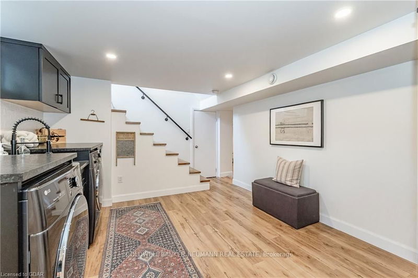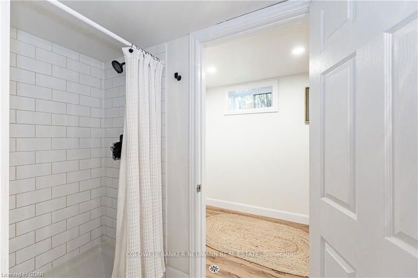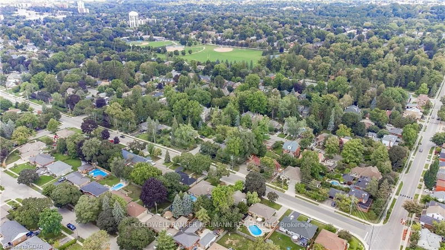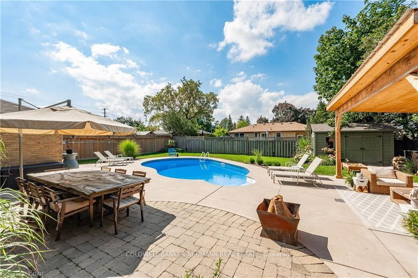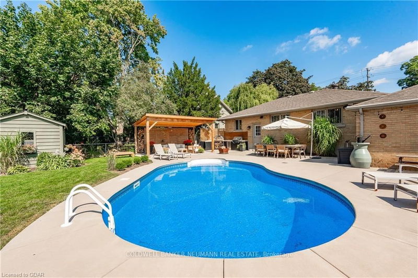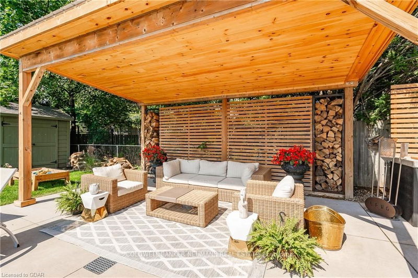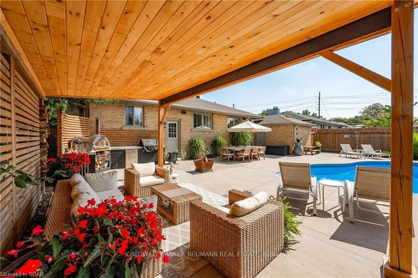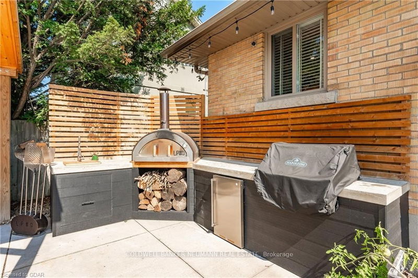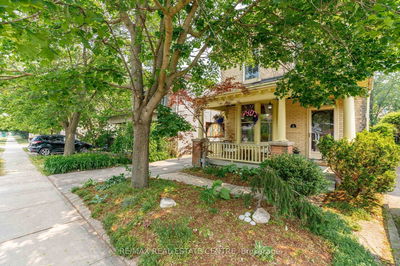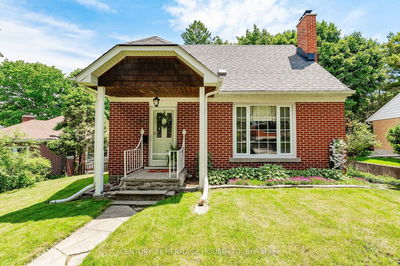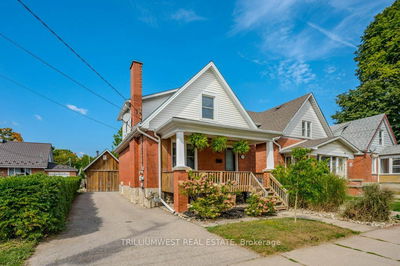Discover a truly enchanting bungalow at 6 Westmount Rd. The exterior's yellow brick facade with meticulously designed landscaping guides you along a stunning walkway to the front door. Inside, the open layout boasts elegant details like crown moldings & hardwood floors. The family room's floor-to-ceiling windows offer captivating views, connecting to the dining area & kitchen with Barzotti cabinetry & stainless-steel appliances. 3 bedrooms on the main floor feature modern finishes & lighting alongside a 4-piece bathroom. The lower level features a welcoming rec room w/ a gas fireplace. The bright den offers versatility. The laundry room & 3-piece bathroom are done in contemporary style. Outside, a 65' x 113' lot features a heated, saltwater inground pool (2018), pergola accompanied by a pizza oven, natural gas barbecue, & fridge - an exceptional outdoor kitchen complete with running water & a stunning concrete countertop. Quick walk to exhibition park or the downtown core.
详情
- 上市时间: Thursday, September 07, 2023
- 3D看房: View Virtual Tour for 6 Westmount Road
- 城市: Guelph
- 社区: Exhibition Park
- 详细地址: 6 Westmount Road, Guelph, N1H 5H2, Ontario, Canada
- 客厅: Main
- 厨房: Main
- 挂盘公司: Coldwell Banker Neumann Real Estate - Disclaimer: The information contained in this listing has not been verified by Coldwell Banker Neumann Real Estate and should be verified by the buyer.

