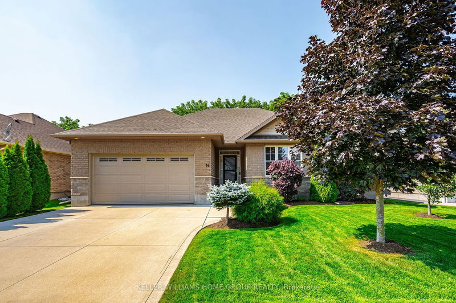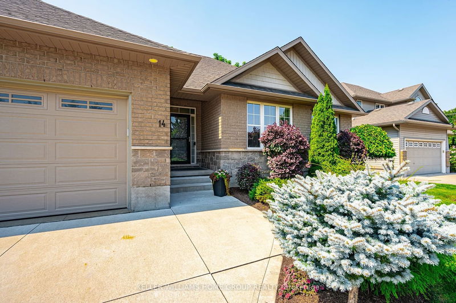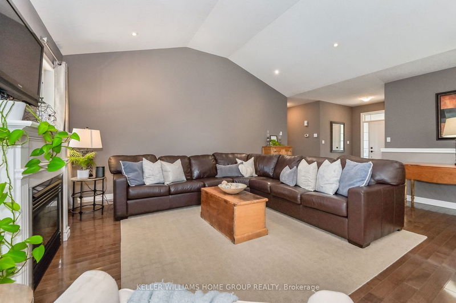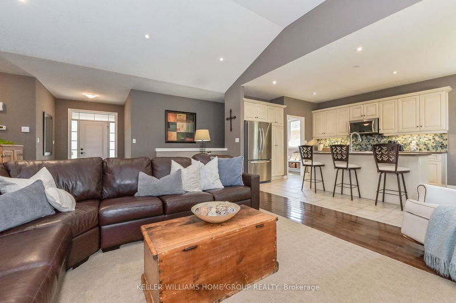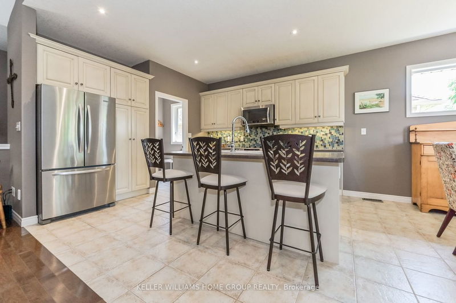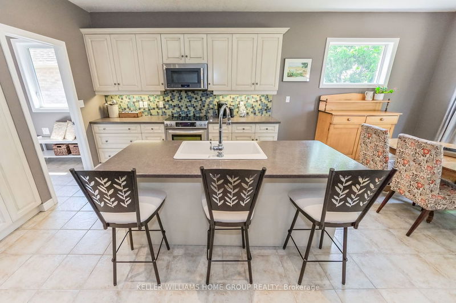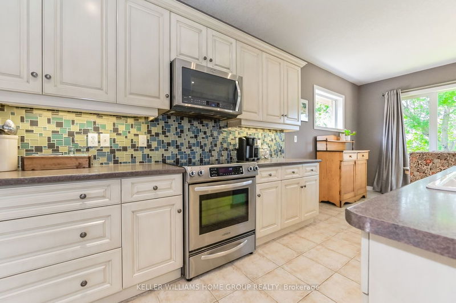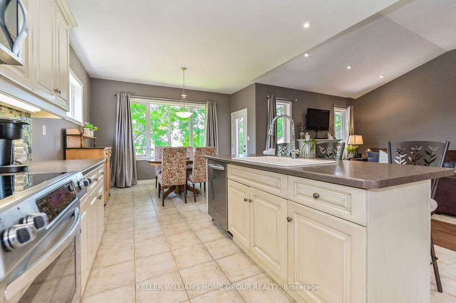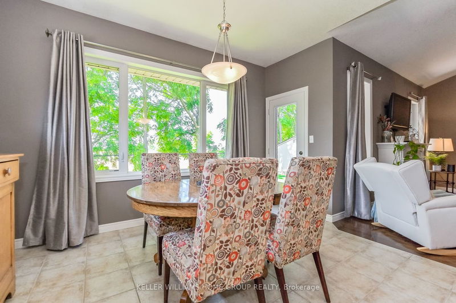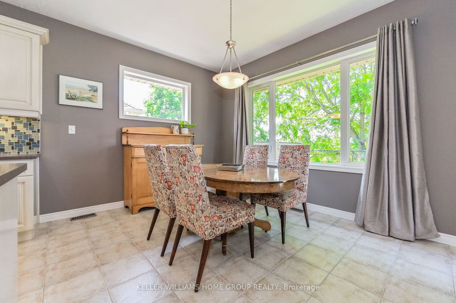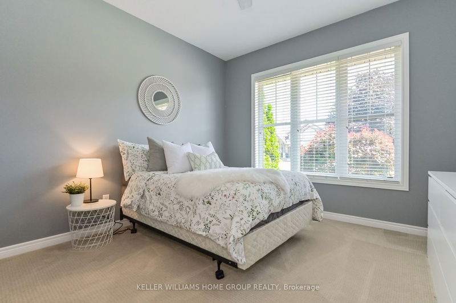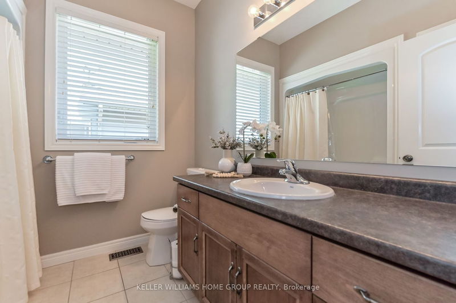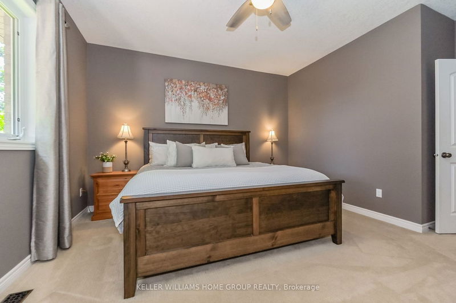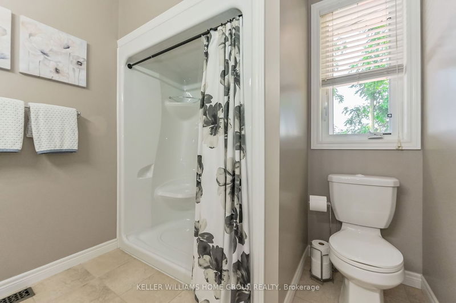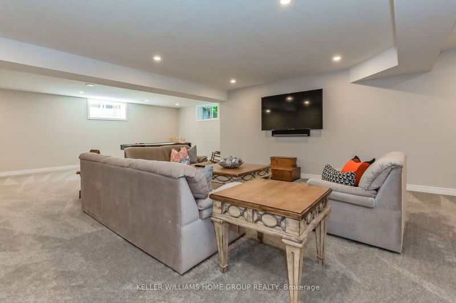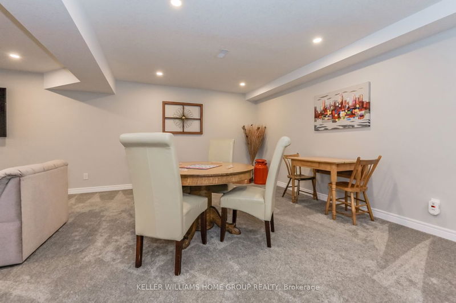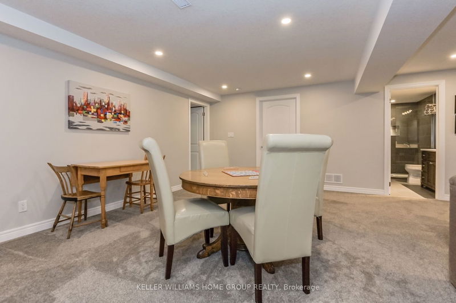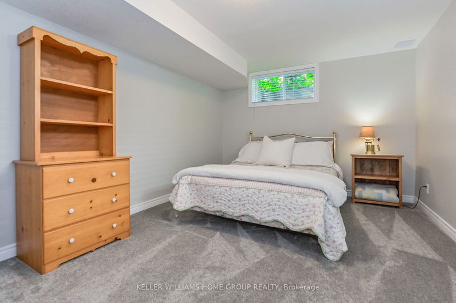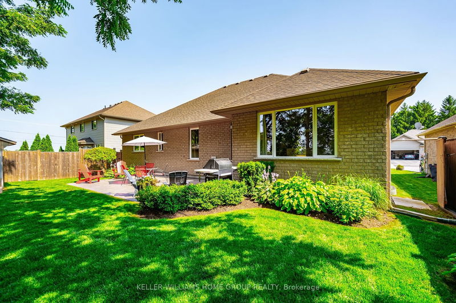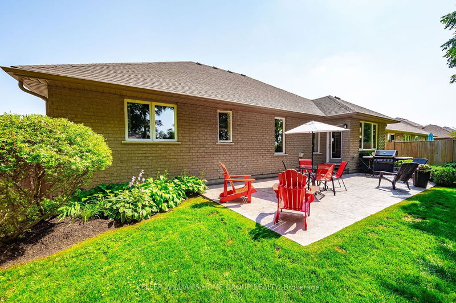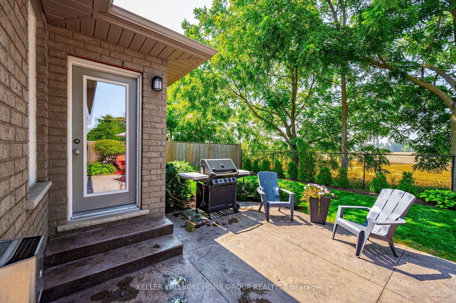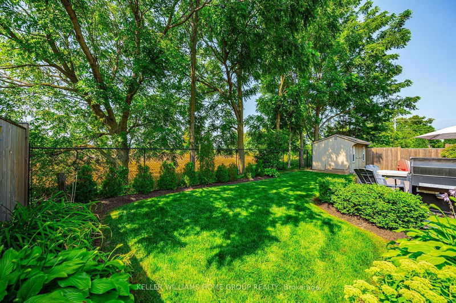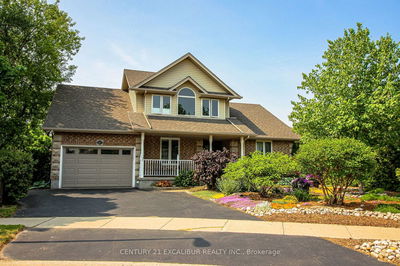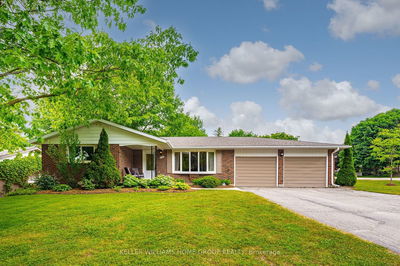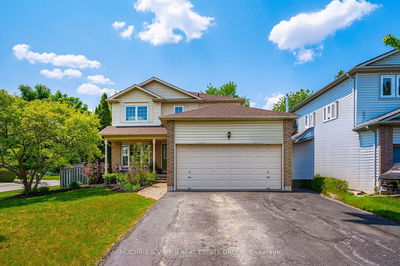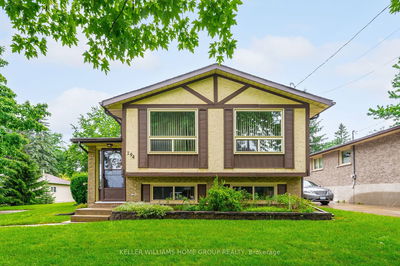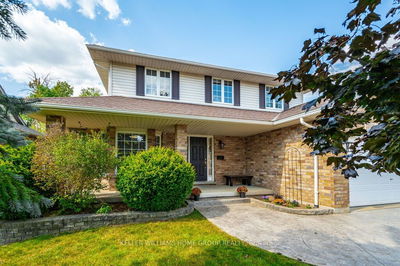The perfect bungalow in the beautiful village of Elora. Approach the home to find an attractive front facade & beautiful landscaping as well as double wide concrete driveway. Enter through the front door to a very welcoming foyer & a completely open concept kitchen, living & dining areas. 9 foot ceilings & large windows throughout the main floor let the natural light pour in. Kitchen includes loads of counter & cabinet space & stainless steel appliances. Oversized primary suite includes en suite bathroom with double sinks & a large walk-in closet. 2 more great-sized bedrooms, another 4-piece main bathroom & a handy mud room off the garage complete the main level. Head downstairs & find the basement of your dreams. This space has been finished with great care; another large bedroom & spa like bathroom with massive walk-in glass shower. The rest of the basement is completely open and perfect for those large get togethers or a quiet, cozy family movie night.
详情
- 上市时间: Thursday, August 17, 2023
- 3D看房: View Virtual Tour for 14 Bricker Avenue
- 城市: Centre Wellington
- 社区: Elora/Salem
- 详细地址: 14 Bricker Avenue, Centre Wellington, N0B 1S0, Ontario, Canada
- 厨房: Main
- 客厅: Main
- 挂盘公司: Keller Williams Home Group Realty - Disclaimer: The information contained in this listing has not been verified by Keller Williams Home Group Realty and should be verified by the buyer.


