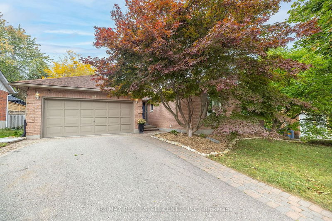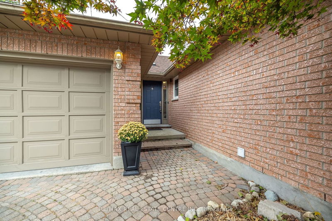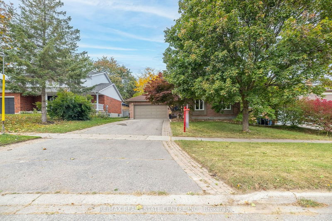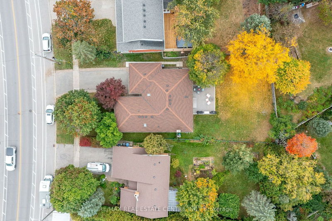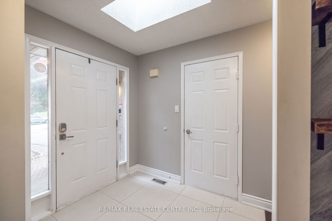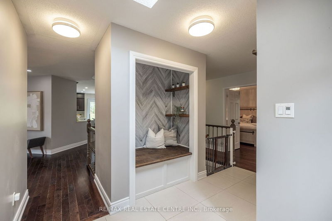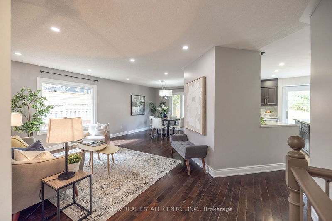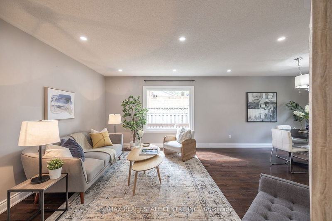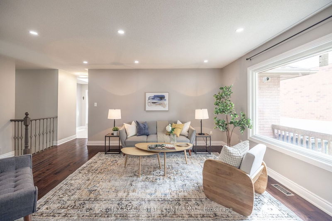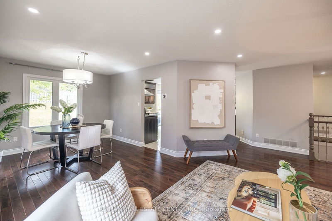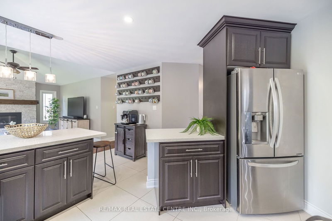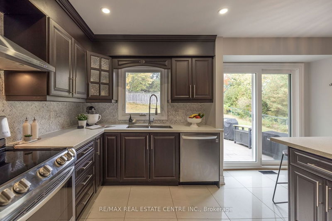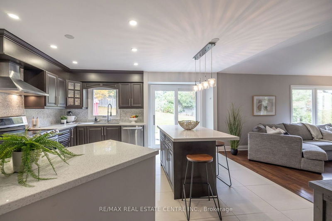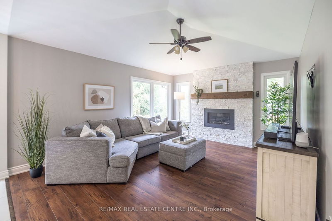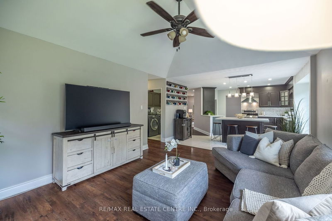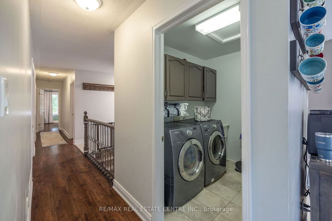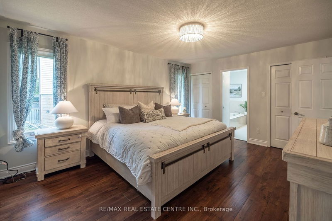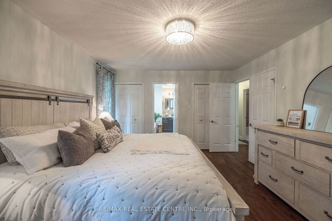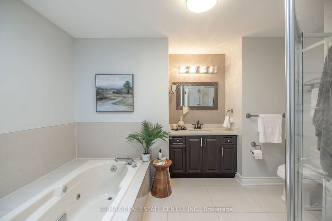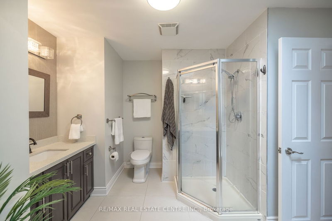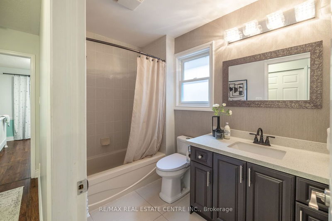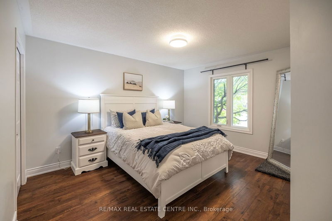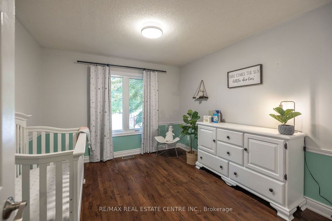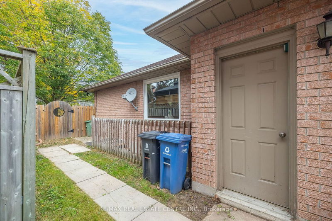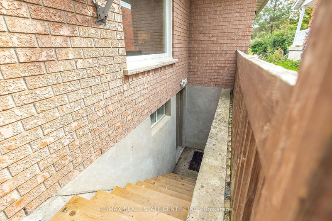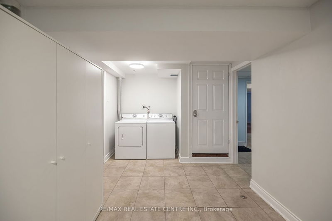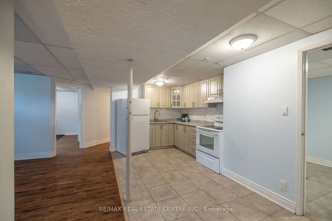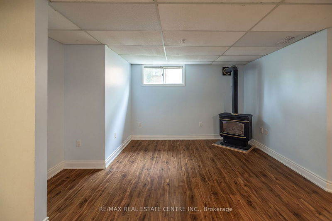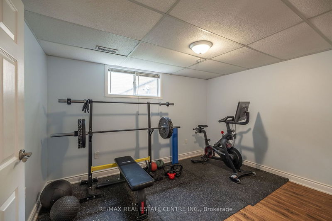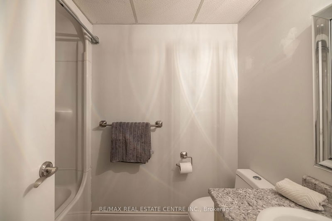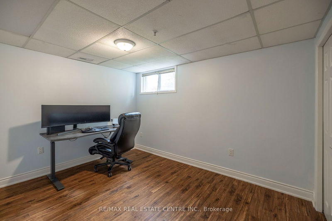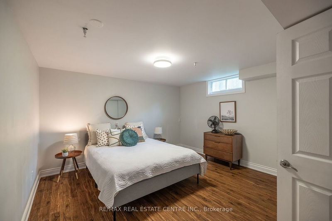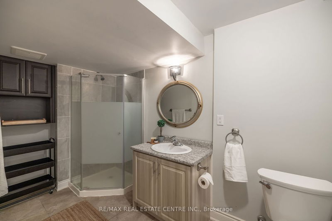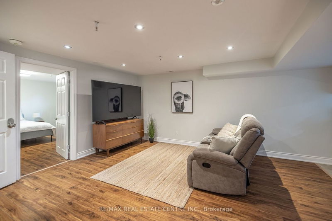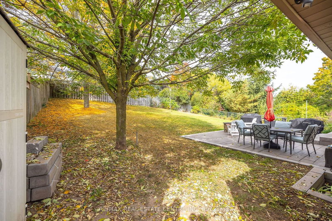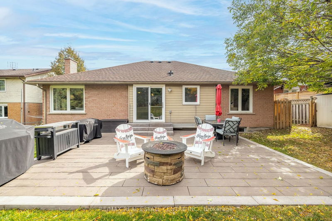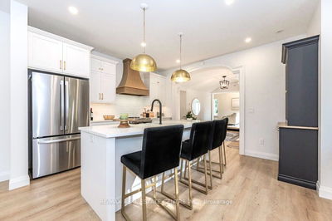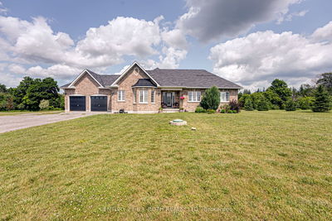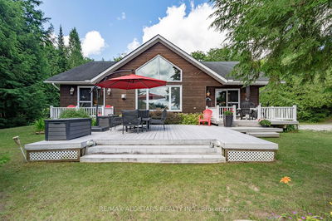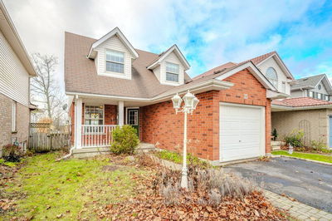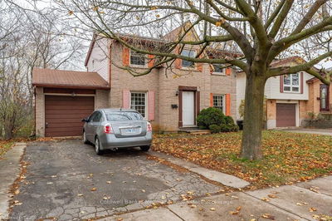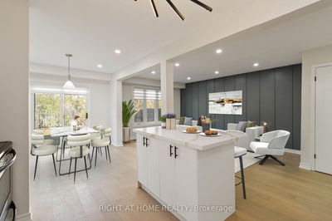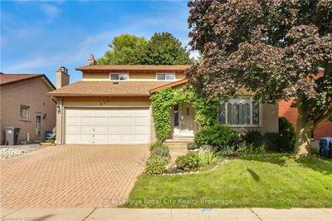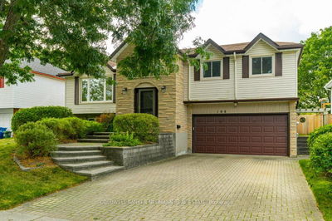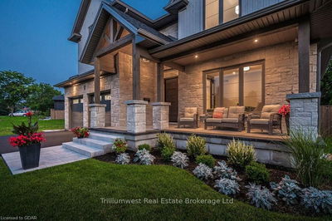Stunning bungalow in Guelph's desirable South end. This beautiful home boasts a total of 6 bedrooms - 3 bedrooms on the main & another 3 bedrooms in the basement - & 4 full baths. The main level features updated kitchen with plenty of natural light, open-concept living & dining room for effortless entertaining, & a cozy family room perfect for hiding away on those chilly fall evenings! Spacious primary suite with a 4pc ensuite, 2 more sizable bedrooms, a 4pc main bath & convenient laundry round out the main floor. The basement - with separate entrance - offers a 2 bed registered apartment, providing an excellent mortgage helper or additional living space & also includes another bedroom, a rec room space, second laundry & a 3pc bathroom making this home as functional as it is beautiful! The large backyard is perfect for outdoor entertaining or even a future pool if you wish. Ideally located just minutes from major commuter routes, schools, shopping, restaurants, & more
详情
- 上市时间: Tuesday, October 10, 2023
- 3D看房: View Virtual Tour for 59 Downey Road
- 城市: Guelph
- 社区: Kortright Hills
- 交叉路口: Downey Road/Niska Road
- 详细地址: 59 Downey Road, Guelph, N1C 1A1, Ontario, Canada
- 客厅: Main
- 厨房: Main
- 家庭房: Main
- 客厅: Bsmt
- 厨房: Bsmt
- 挂盘公司: Re/Max Real Estate Centre Inc. - Disclaimer: The information contained in this listing has not been verified by Re/Max Real Estate Centre Inc. and should be verified by the buyer.

