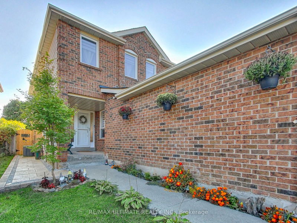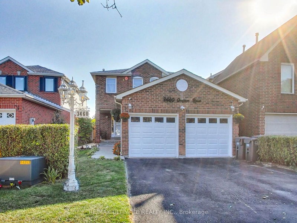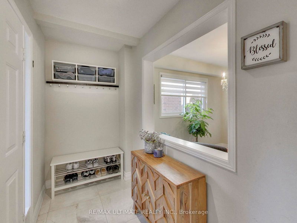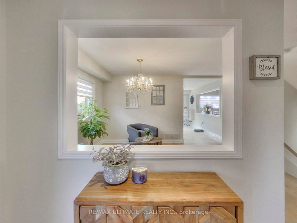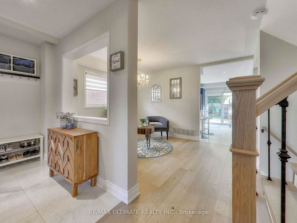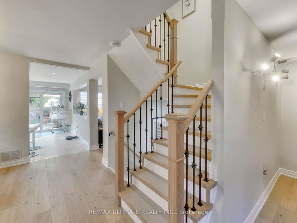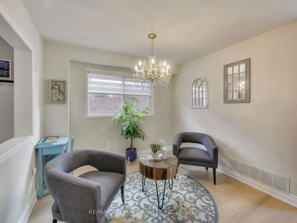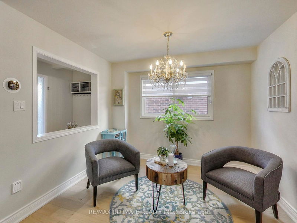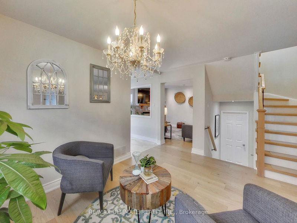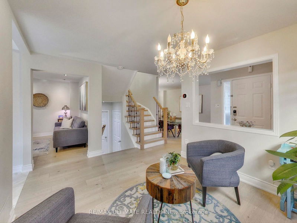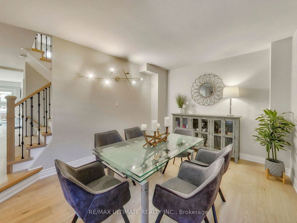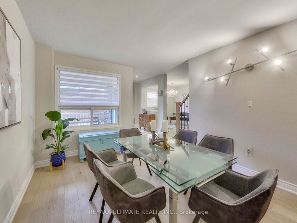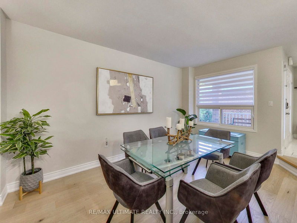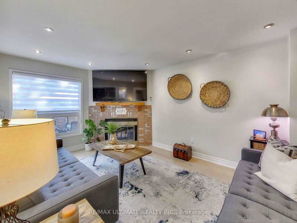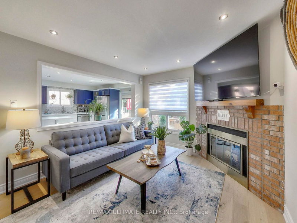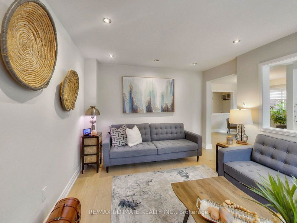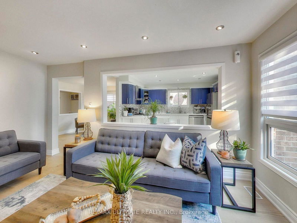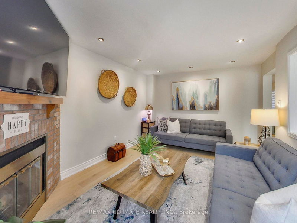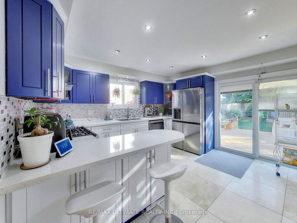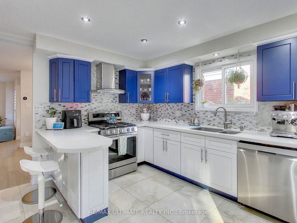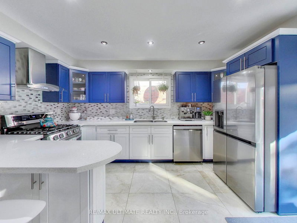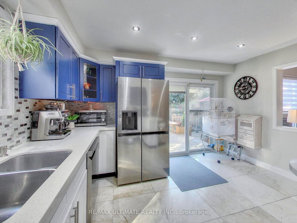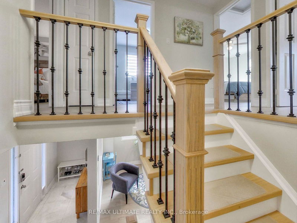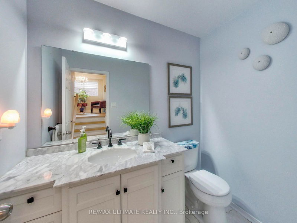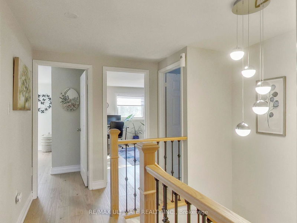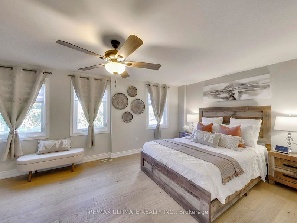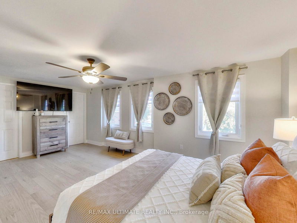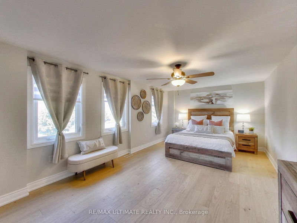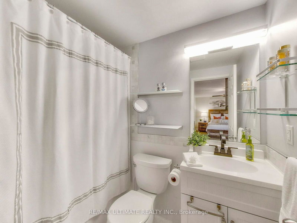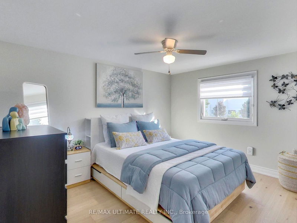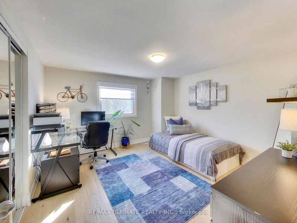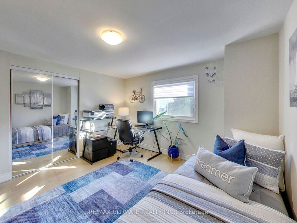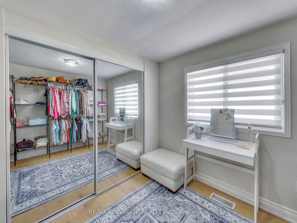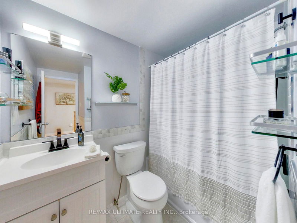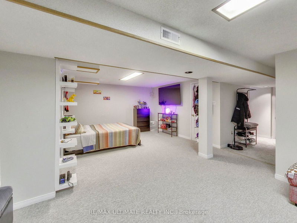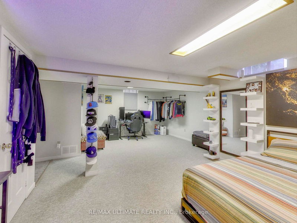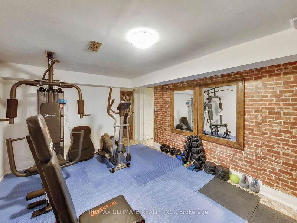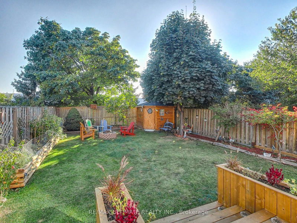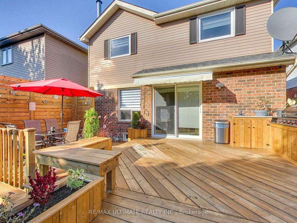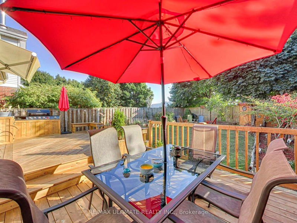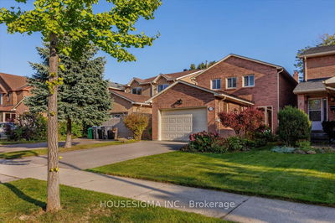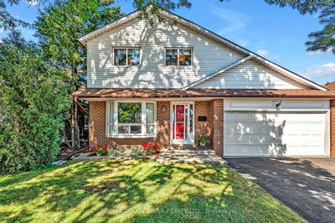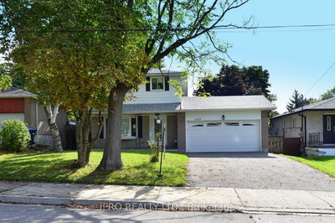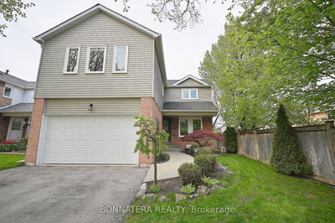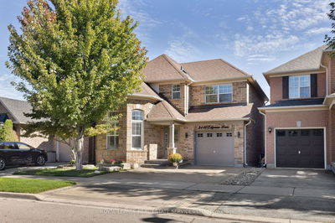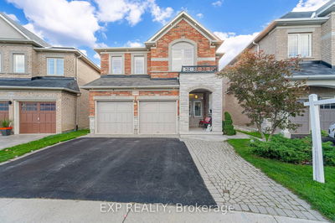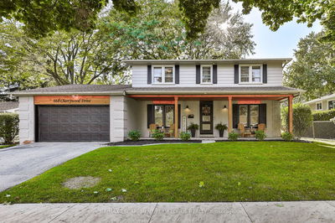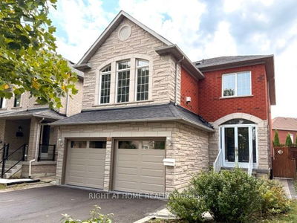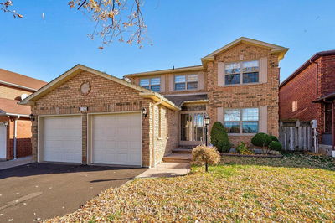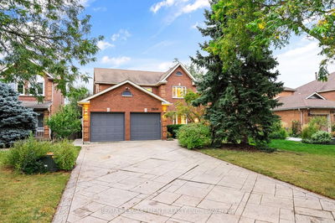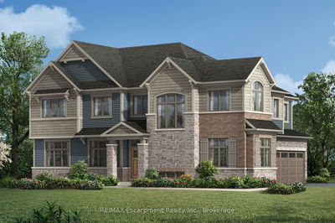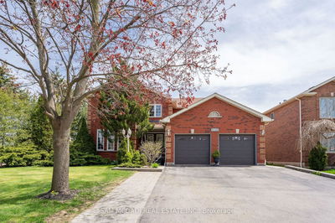Unparalleled Fully Renovated 4-Bedroom Detached Home with Finished Basement in Desirable Erin Mills A Perfect Combo for those seeking a Modern Family Home with all the bells and whistles and a Prime Location for raising a family. Step inside to enjoy white oak engineered hardwood floors throughout, an upgraded kitchen with quartz counters, contemporary oversized tile flooring, a breakfast peninsula with an overhang for stools, designer backsplash, and new stainless-steel appliances. Sliding doors lead to an expansive double-tier deck with built-in BBQ (natural gas hookup), built-in benches, flower and planter boxes, all overlooking a beautifully landscaped garden ideal for entertaining. New Stairs and railings lead to the 2nd Floor featuring 4 spacious bedrooms including a Primary Bedroom that fits a king-size bed, Walk-in Closet & 4-Piece Ensuite. All Bathrooms have been beautifully renovated. The double car garage includes new epoxy flooring and shelving for all your storage needs. Conveniently located near Erin Mills Shopping Centre, Longos, Food Basics, Shoppers Drug Mart, and top-rated schools including Garthwood Park PS, Erin Mills Middle, Clarkson SS, and Loyola Catholic SS. Enjoy easy access to highways 403, 401, 407, and QEW. This home offers comfort, luxury and convenience.
详情
- 上市时间: Friday, October 25, 2024
- 3D看房: View Virtual Tour for 3460 Ingram Road
- 城市: Mississauga
- 社区: Erin Mills
- 详细地址: 3460 Ingram Road, Mississauga, L5L 4M8, Ontario, Canada
- 客厅: Hardwood Floor, Wood Stove, Window
- 厨房: Porcelain Floor, Modern Kitchen, W/O To Deck
- 挂盘公司: Re/Max Ultimate Realty Inc. - Disclaimer: The information contained in this listing has not been verified by Re/Max Ultimate Realty Inc. and should be verified by the buyer.

