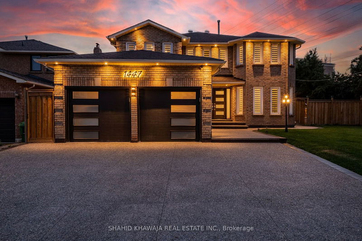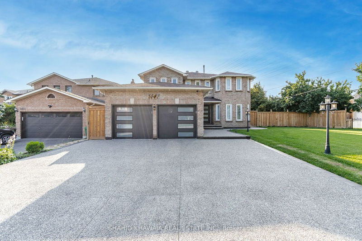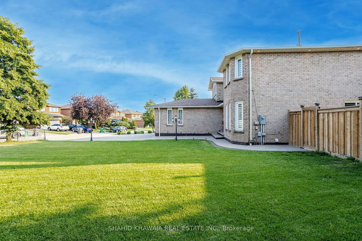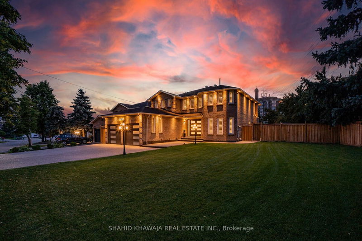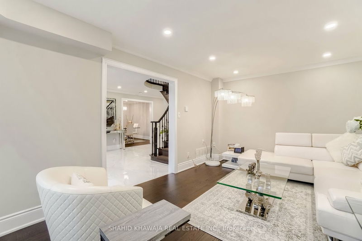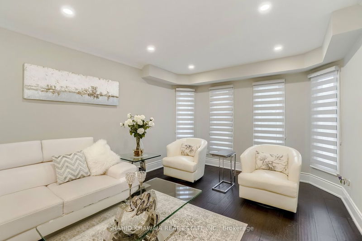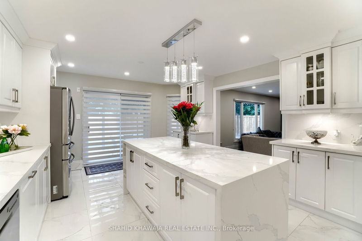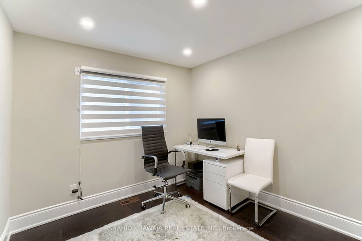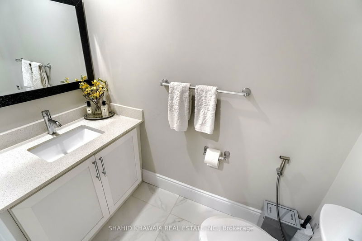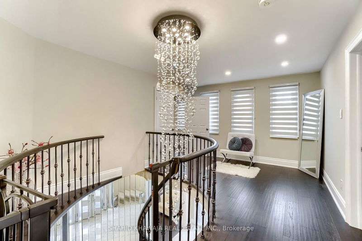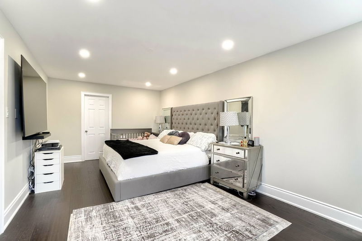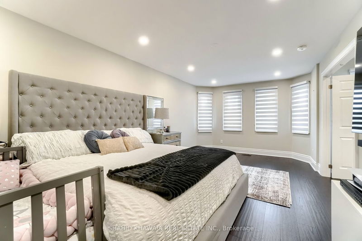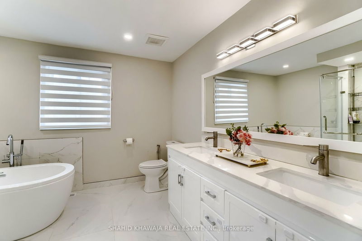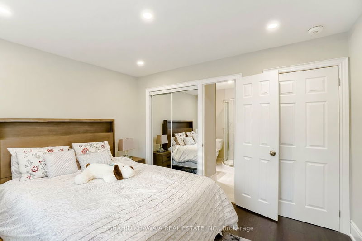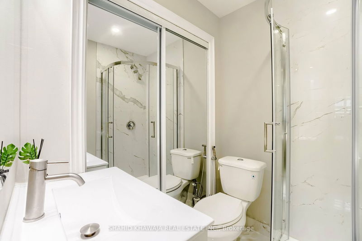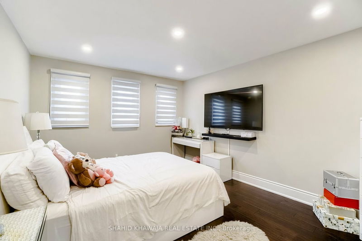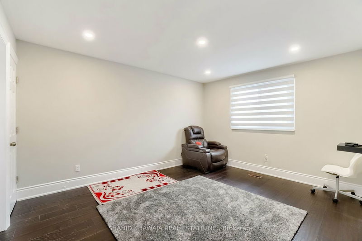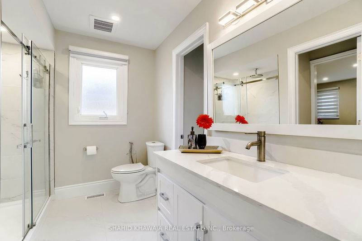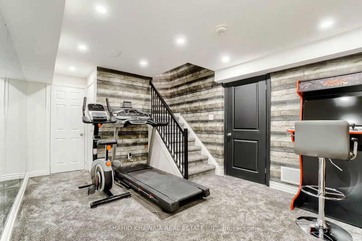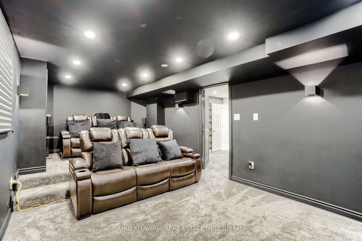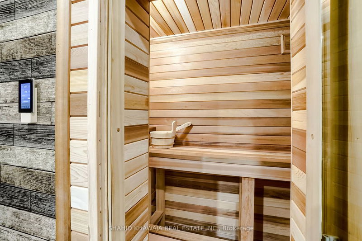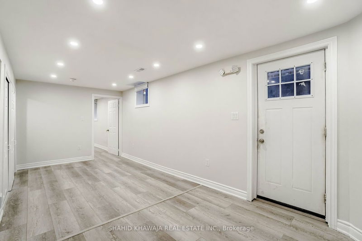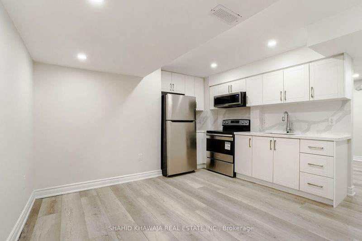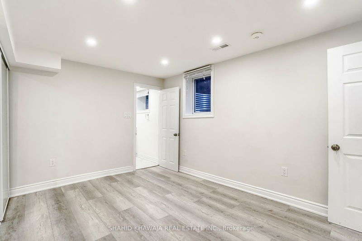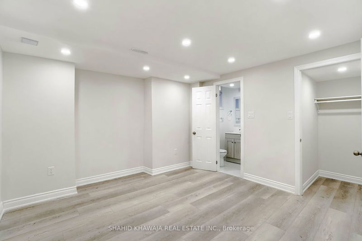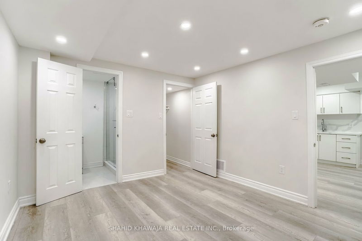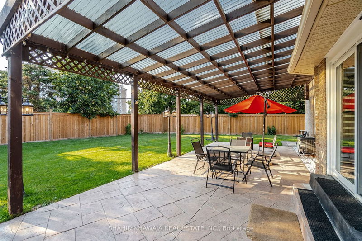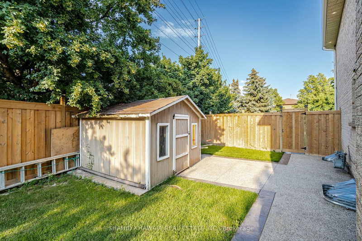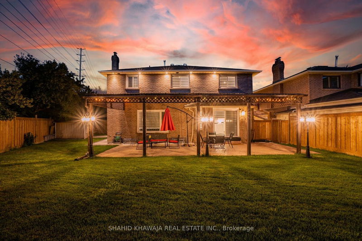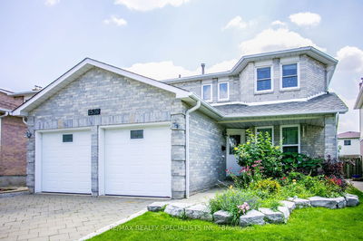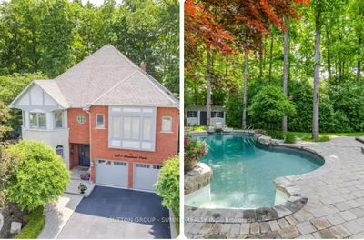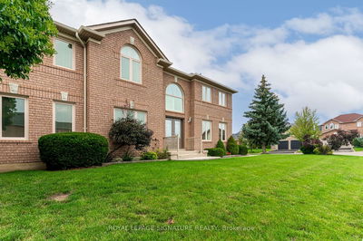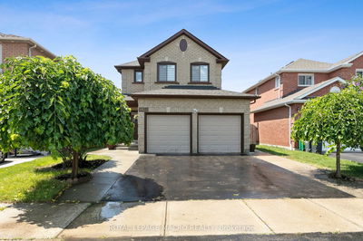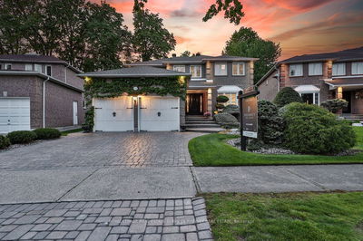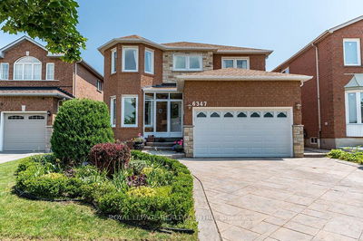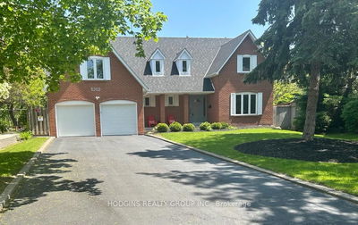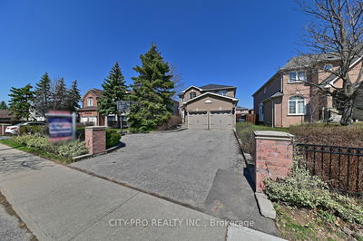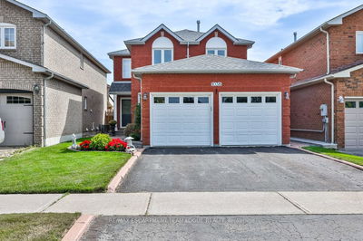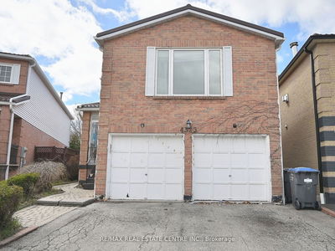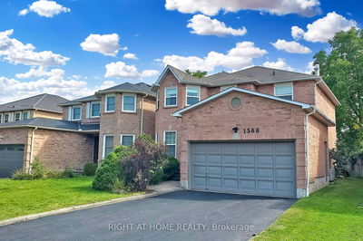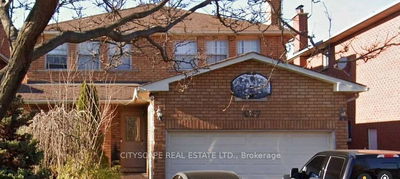*View Virtual Tour* *Absolute Showstopper* *True Pride Of Ownership* *Above 4500 Sq.Ft Of Living Space* *Double Car Premium Corner Lot Detached Located In The Mature Neighborhood Of East Credit* *Fully Upgraded From Top To Bottom* *Separate Living, Dining & Family Room* *Main Floor Office* *Smooth Ceiling & Pot Lights All Around The House* *Upgraded Kitchen With Waterfall Centre Island, Backsplash & S/S Appliances* *4 Bedrooms With 3 Full Washrooms On 2nd Floor* *Primary Bedroom Offers Custom Walk-In Mirrored Closet With 5 Pcs Ensuite* *2 Primary Bedrooms With Ensuite & 2 Semi Ensuite* Legal 2 Bedroom 2 Washroom Walk Up Basement Apt* *Theatre Room, Gym Room, Hot/Steam Sauna* *Mud Room/Dog Wash Area* *Extended 8 Car Driveway* *Custom Automated Zebra Blinds* *Main & 2nd Floor Upgrades Done In 2020* *Basement Renovation 2022 *New Driveway 2022* *New Fence 2022* *A/C, Water Softener, Tankless Water Heater 2020* *Furnace 2015* *Roof 2015* *Smart Home App Operated* *No Sidewalk*
详情
- 上市时间: Friday, July 21, 2023
- 3D看房: View Virtual Tour for 1447 Santa Rosa Court
- 城市: Mississauga
- 社区: East Credit
- 交叉路口: Eglinton Rd & Creditview Rd
- 详细地址: 1447 Santa Rosa Court, Mississauga, L5V 1H7, Ontario, Canada
- 客厅: Hardwood Floor, Pot Lights, Window
- 厨房: Quartz Counter, Stainless Steel Appl, Breakfast Bar
- 家庭房: Hardwood Floor, Electric Fireplace, O/Looks Backyard
- 挂盘公司: Shahid Khawaja Real Estate Inc. - Disclaimer: The information contained in this listing has not been verified by Shahid Khawaja Real Estate Inc. and should be verified by the buyer.

