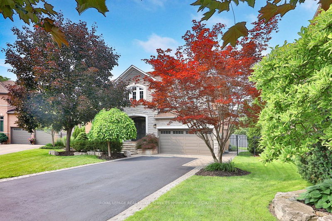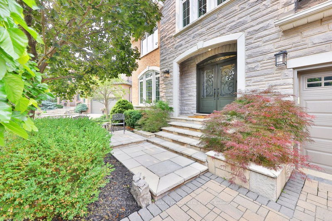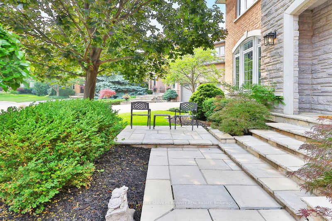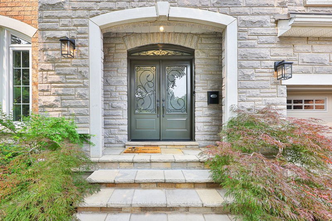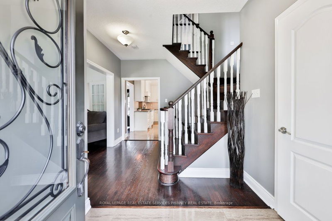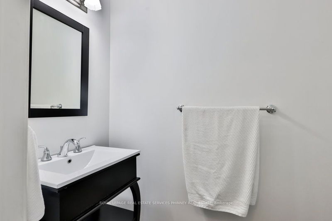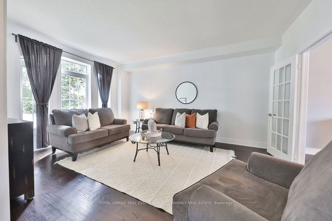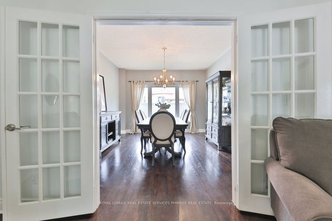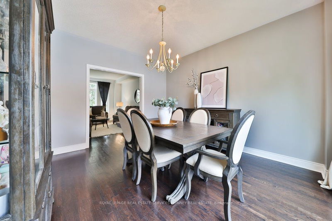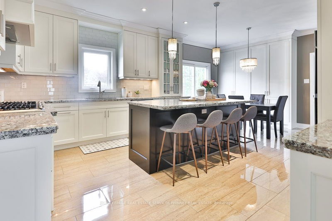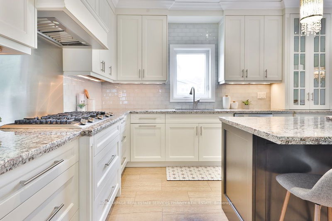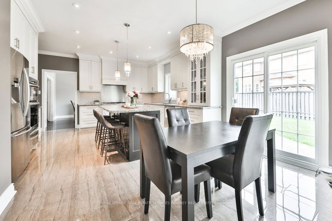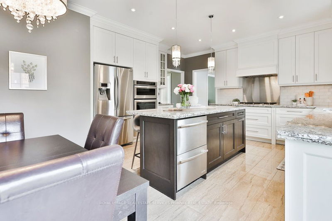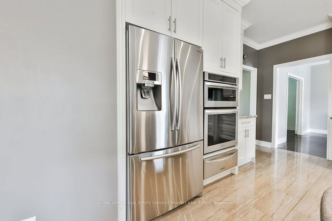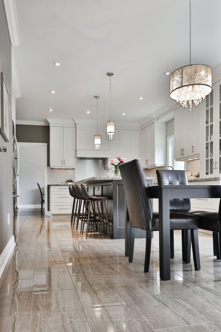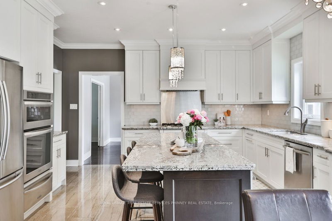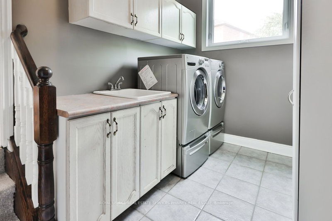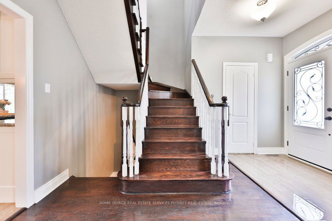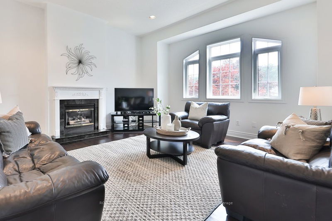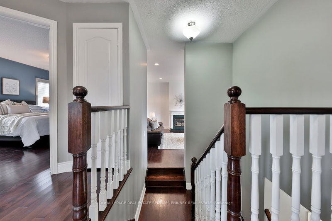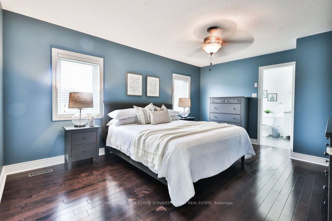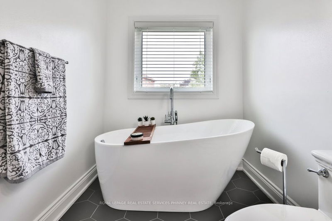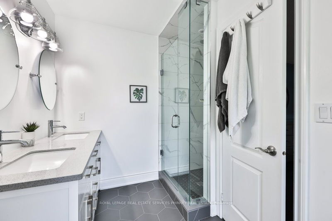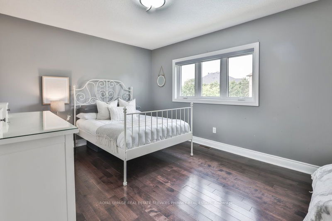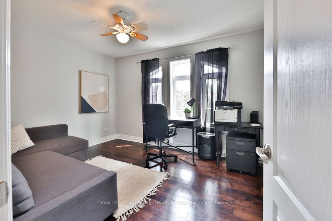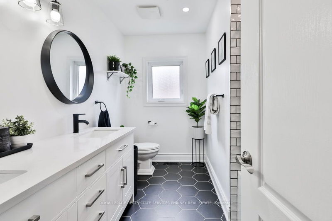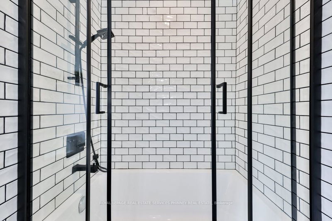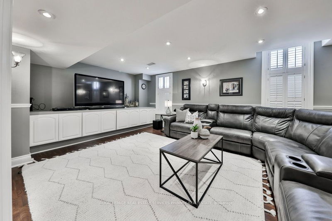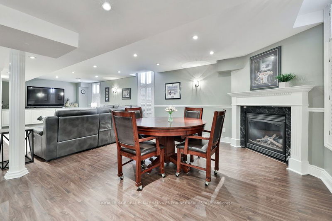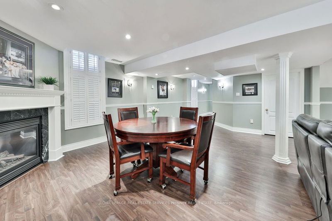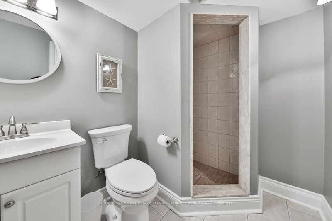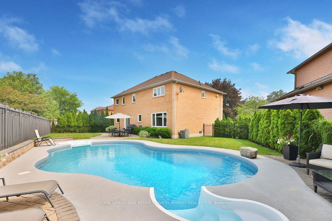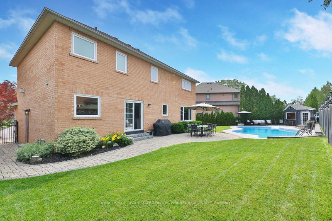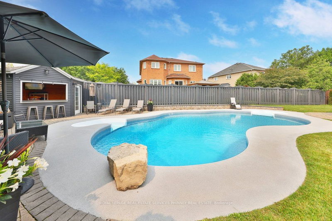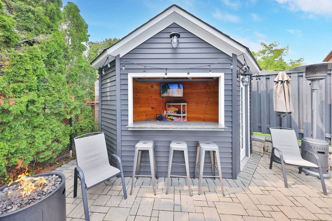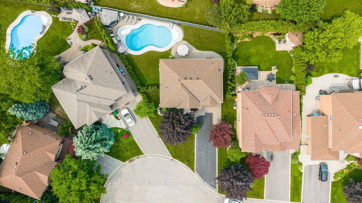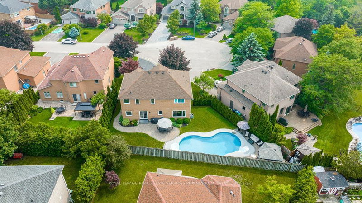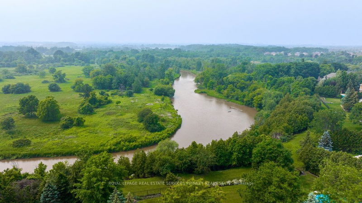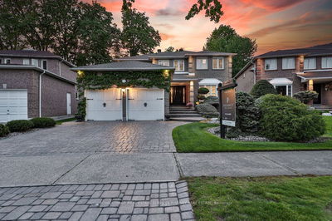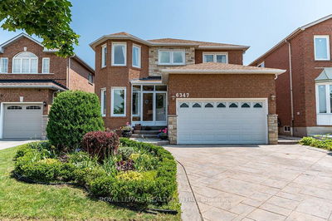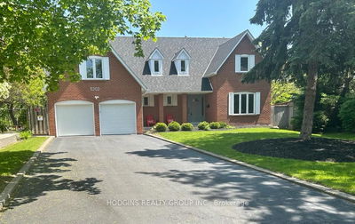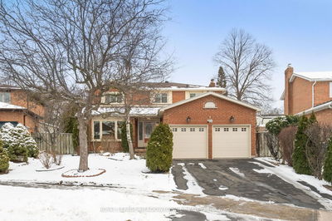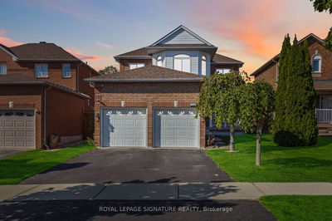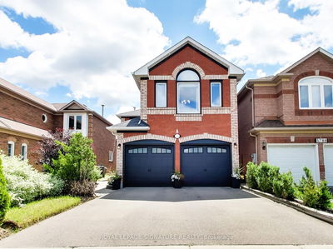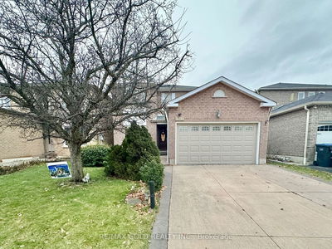Rarely offered! This reno'd home is nestled on an exclusive cul-de-sac in a highly desired community. Incredible curb appeal w/beautiful landscaping & stone exterior welcomes you as you enter this gorgeous family home. Spacious & cozy, this home features 9' ceilings on the main floor w/combined living & dining rooms perfect for entertaining. The gorgeous gourmet kitchen w/centre island & high-end appliances is an entertainer's dream. W/O to the extra wide backyard to spend your day by the sparkling saltwater pool & watch your favourite game from the beautiful cabana. After a long day, unwind in your sun-lit great room with a cozy gas fireplace & soaring ceiling. A spacious primary bedroom retreat boasts a walk-in closet w/custom closet organizer & a dream ensuite with inviting soaker tub & large glass enclosed shower. There are 3 more spacious bedrooms & a gorgeous reno'd main bath. The finished bsmt features a large rec room with a 2nd gas fireplace,3-pc bath, & tons of storage space.
详情
- 上市时间: Thursday, June 29, 2023
- 3D看房: View Virtual Tour for 6199 Tremaine Court
- 城市: Mississauga
- 社区: East Credit
- 交叉路口: Britannia/Creditview
- 详细地址: 6199 Tremaine Court, Mississauga, L5V 1B5, Ontario, Canada
- 客厅: Combined W/Dining, Hardwood Floor
- 厨房: Stainless Steel Appl, Stone Counter, W/O To Patio
- 家庭房: Hardwood Floor, Cathedral Ceiling, Large Window
- 挂盘公司: Royal Lepage Real Estate Services Phinney Real Estate - Disclaimer: The information contained in this listing has not been verified by Royal Lepage Real Estate Services Phinney Real Estate and should be verified by the buyer.

