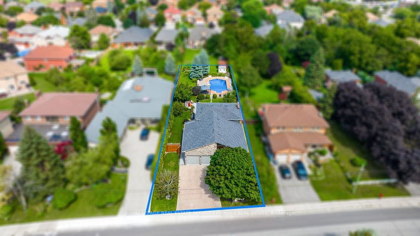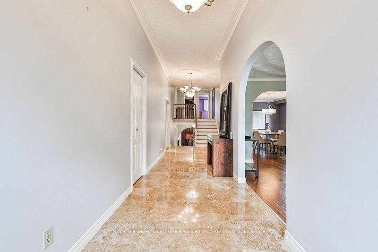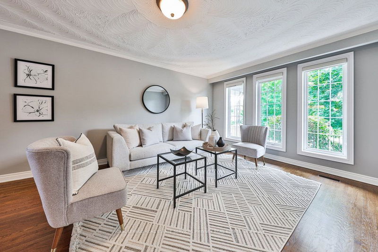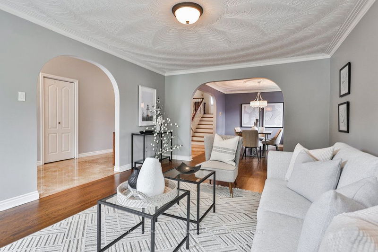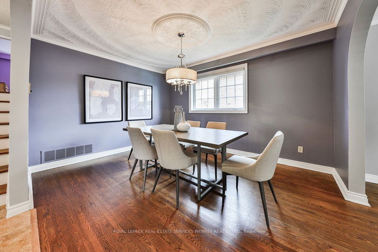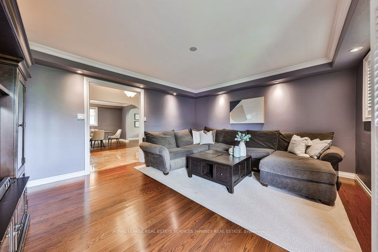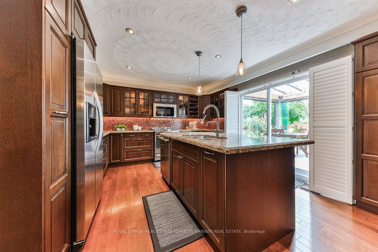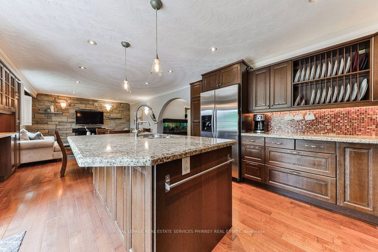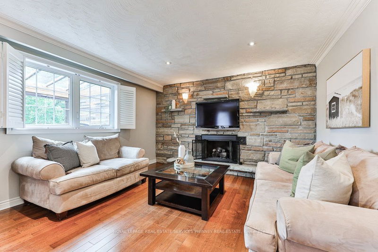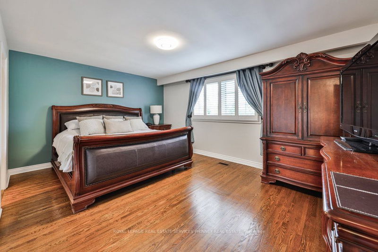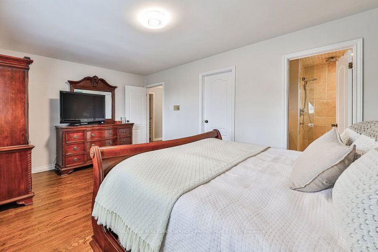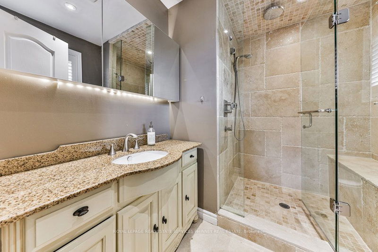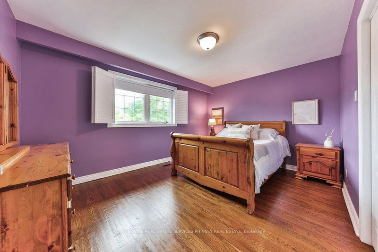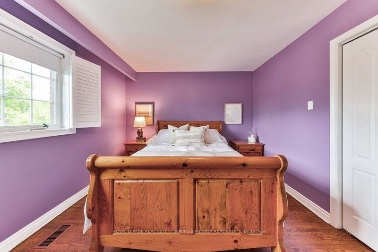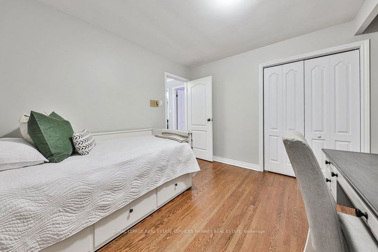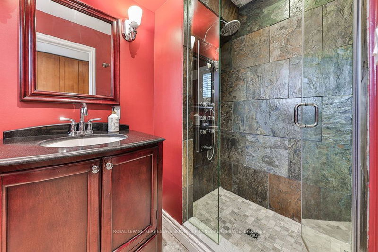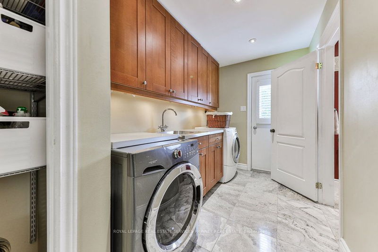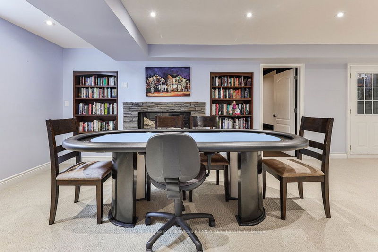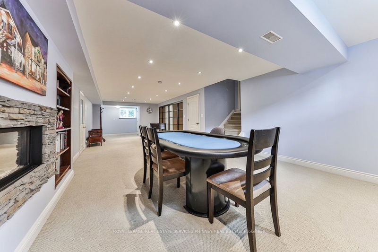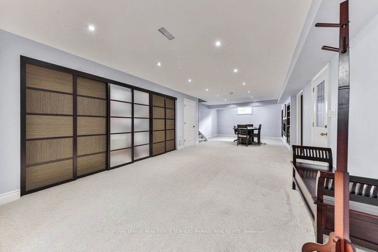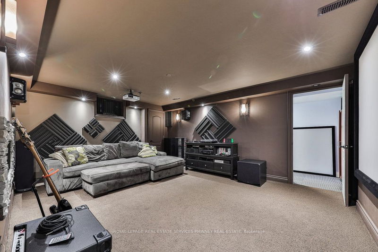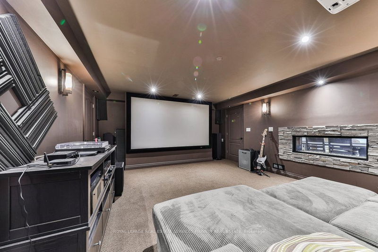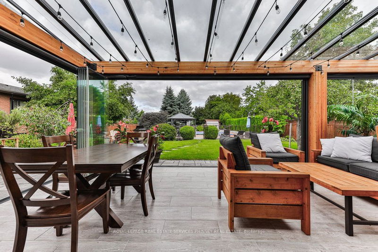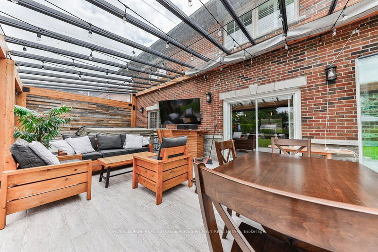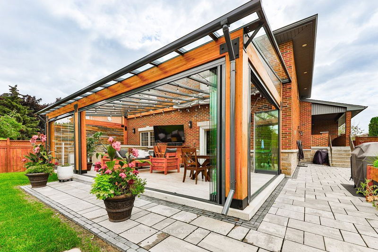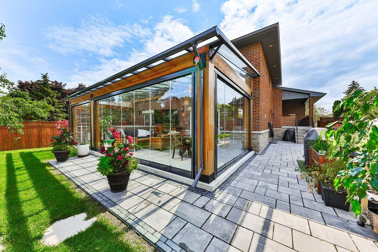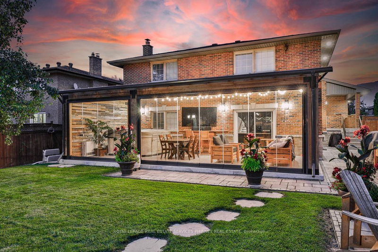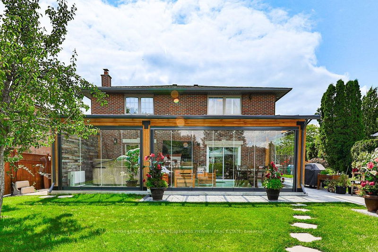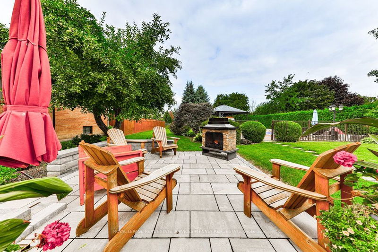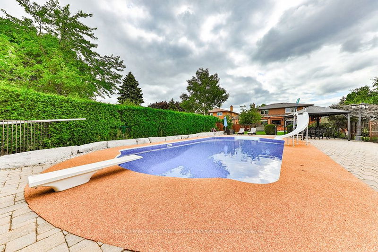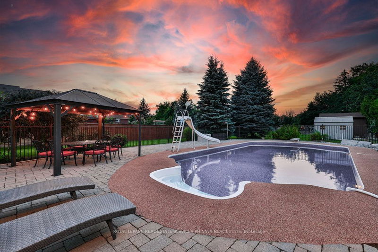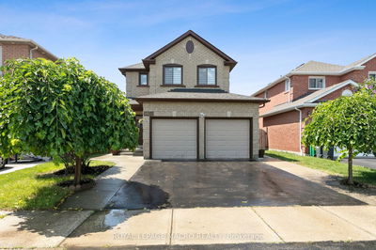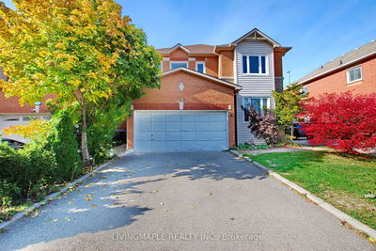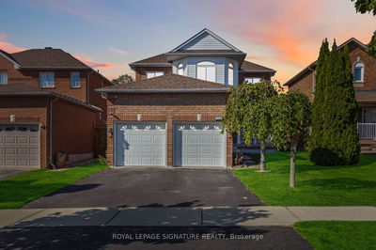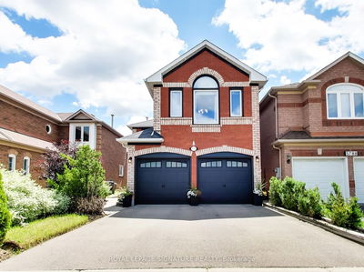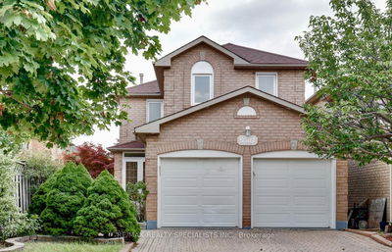Don't miss this one of a kind renovated home in East Credit on a sprawling 230 ft deep lot! Entertainer's Dream featuring enclosed heated/cooled Lumon sunroom w/ heated flrs, f/p,hot tub, gated I/G pool, soundproof theatre! 4000 sft living space for year-round gatherings. Stunning home w/ 4 add'l entrances. O/C eat-in kitchen combined w/ breakfast,sitting areas, f/p, direct access to 440+ ft sunroom. Living/dining adorned w/classic arched doorways, hardwood flrs. Main flr family has W/O to covered side porch. 2nd lvl feat Primary w/ W/I closet, ensuite, 2 generous-sized bdrms. Add'l ground flr bdrm can be used as office. Laundry room feat side entrance, full guest bath. Enjoy Large Rec rm boasting A/G windows, full bath, tons of storage, W/U to spacious double-car garage. Relax in sound proof theatre w/ dbl-sided gas f/p, for cozy winter movie nights! Lrg interlocked driveway fits 6 cars. Walk to Credit River,schools,parks,downtown Streetsville.
详情
- 上市时间: Monday, July 24, 2023
- 3D看房: View Virtual Tour for 1543 Carolyn Road
- 城市: Mississauga
- 社区: East Credit
- 交叉路口: Carolyn And Creditview
- 详细地址: 1543 Carolyn Road, Mississauga, L5M 2C9, Ontario, Canada
- 客厅: Crown Moulding, Hardwood Floor
- 家庭房: W/O To Deck, Hardwood Floor
- 厨房: W/O To Deck
- 挂盘公司: Royal Lepage Real Estate Services Phinney Real Estate - Disclaimer: The information contained in this listing has not been verified by Royal Lepage Real Estate Services Phinney Real Estate and should be verified by the buyer.

