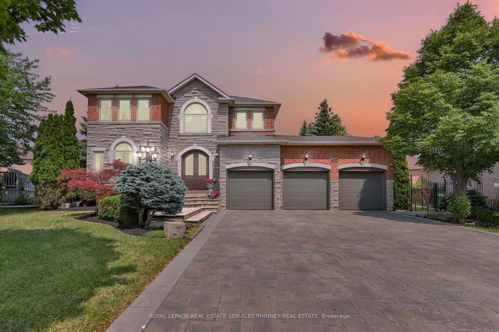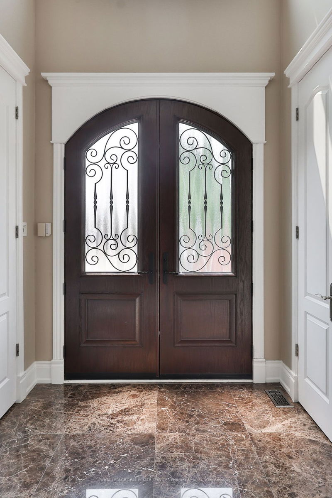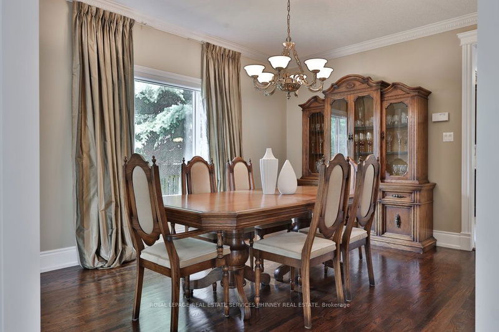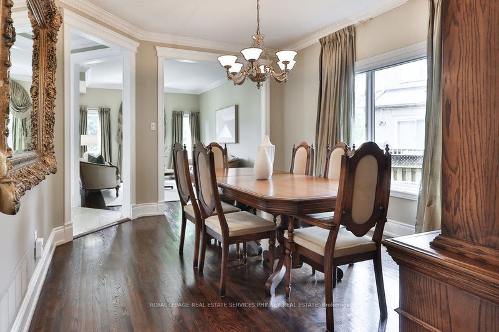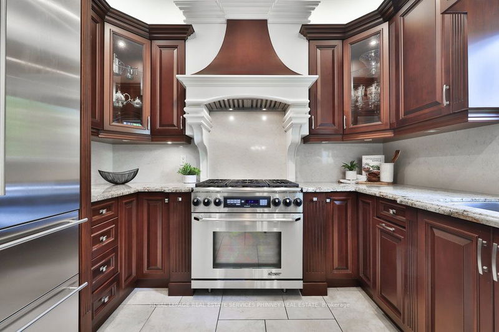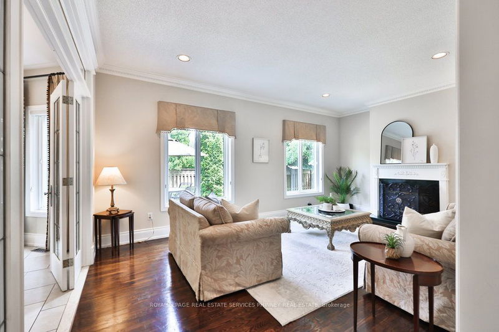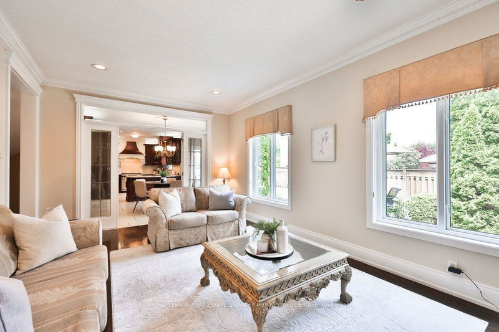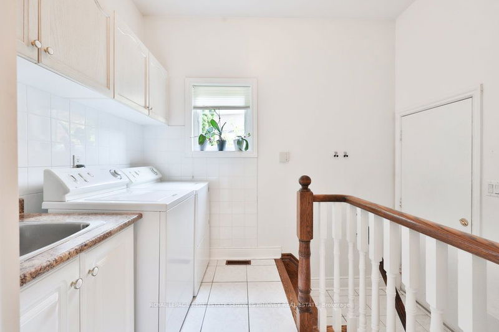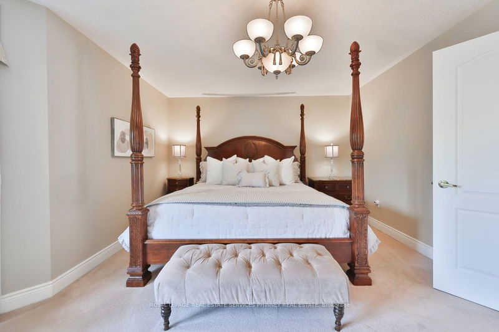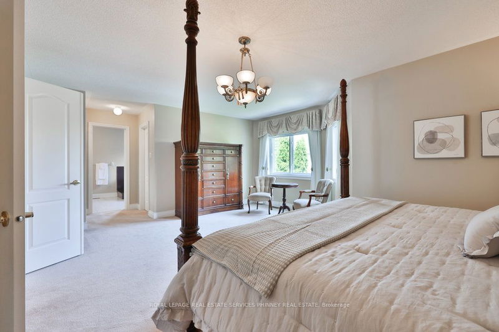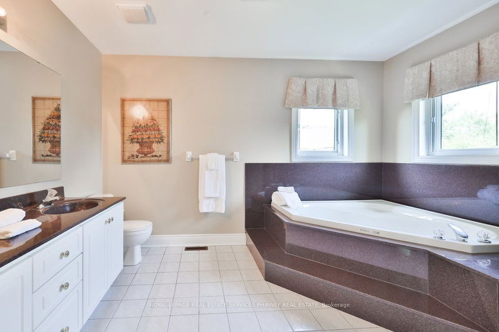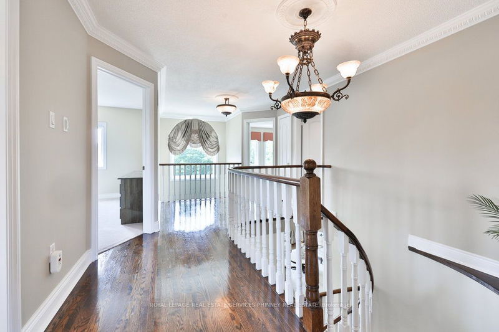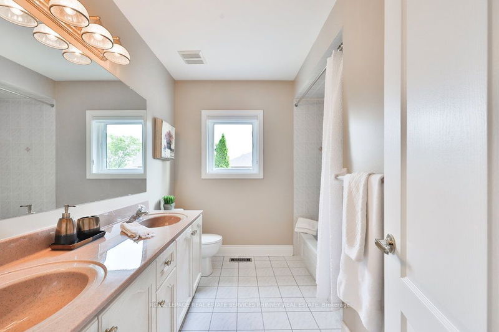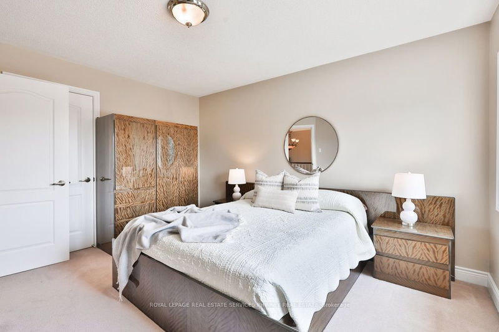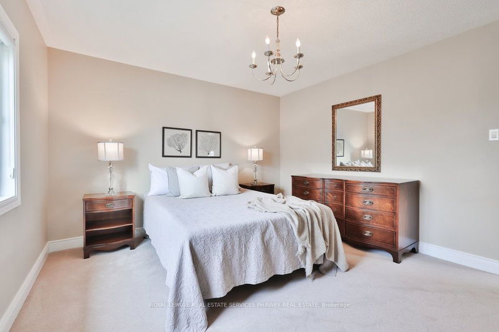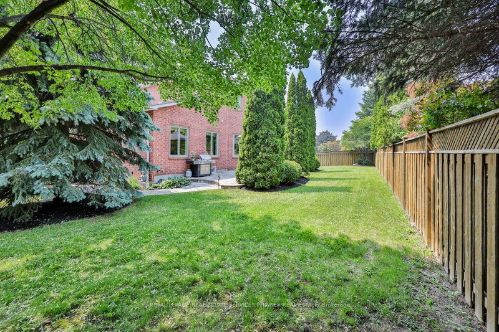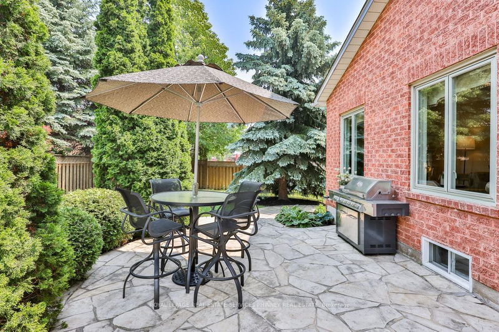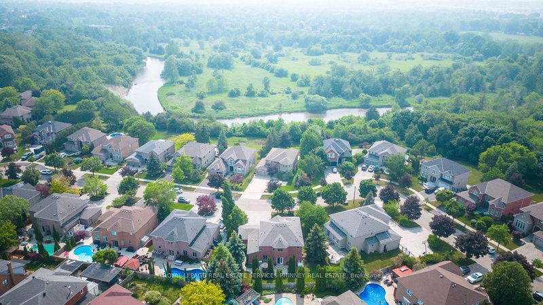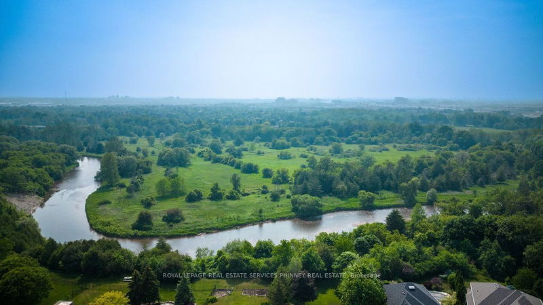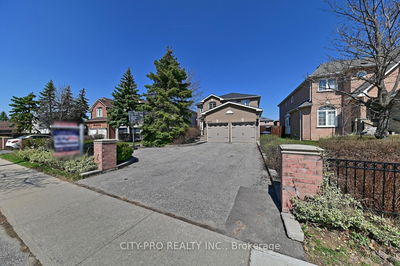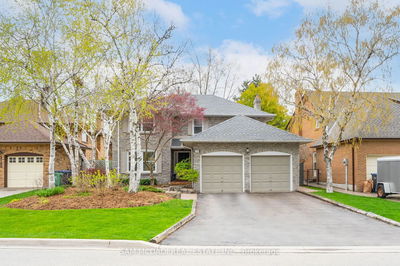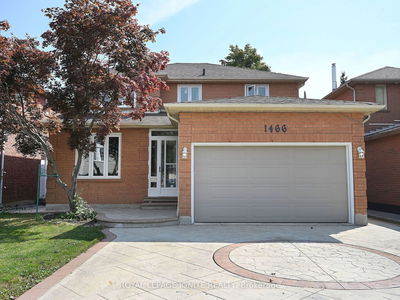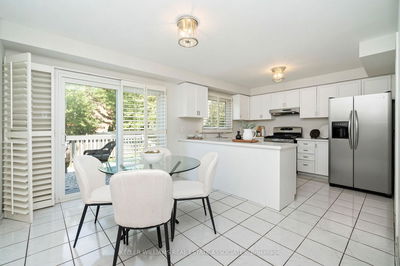Rarely offered, this 4 bed, 3 bath home sits on an exclusive street on an extra wide, pool sized lot! The gorgeous stone and brick exterior w/flagstone steps lead to double fibreglass doors which open to an inviting home with 9' ceilings on the main floor. Family can gather in the large, reno'd kitchen w/stone countertops, and high-end appliances. Step out to the flagstone patio or step into the O/C family room to enjoy the company of friends and family around the cozy gas fireplace. For more formal gatherings, the spacious combined living and dining rooms are the perfect setting. The coveted 3 car garage (one with a lift) can be accessed from the main floor laundry room with a sep staircase leading to the unspoiled basement. The upper level offers a spacious primary bedroom with his and hers (walk-in) closets and a 5-pc ensuite. There are 3 additional sunlit bedrooms with ample closet space and a 4-pc main bathroom. This home will not disappoint!
详情
- 上市时间: Wednesday, June 07, 2023
- 3D看房: View Virtual Tour for 6249 Mulberry Crescent
- 城市: Mississauga
- 社区: East Credit
- 交叉路口: Bancroft & Creditview
- 详细地址: 6249 Mulberry Crescent, Mississauga, L5V 1B7, Ontario, Canada
- 客厅: Combined W/Dining, Hardwood Floor, Crown Moulding
- 厨房: Stainless Steel Appl, Stone Counter, Crown Moulding
- 家庭房: Open Concept, Hardwood Floor, Gas Fireplace
- 挂盘公司: Royal Lepage Real Estate Services Phinney Real Estate - Disclaimer: The information contained in this listing has not been verified by Royal Lepage Real Estate Services Phinney Real Estate and should be verified by the buyer.

