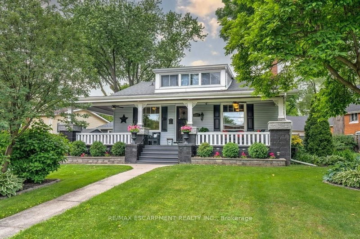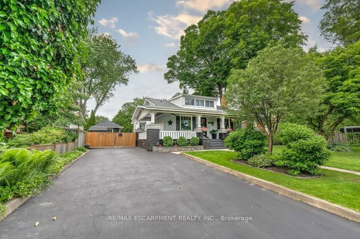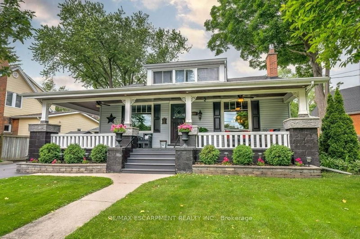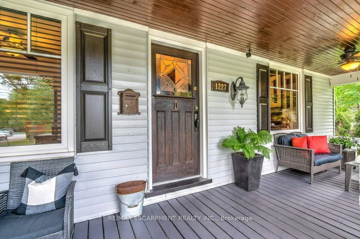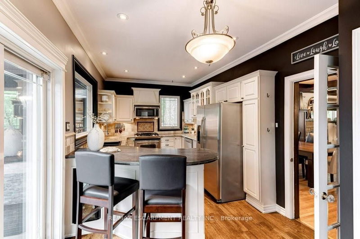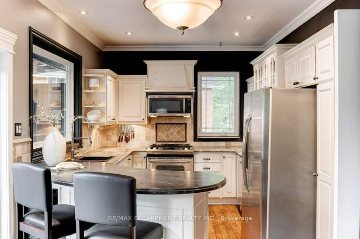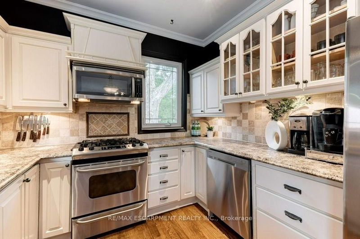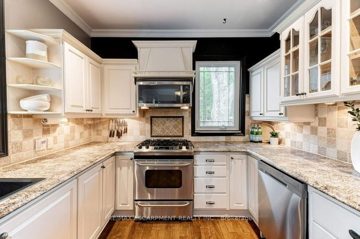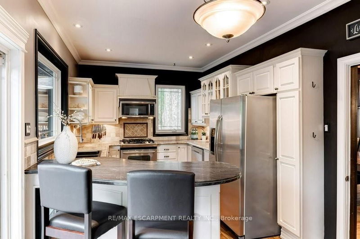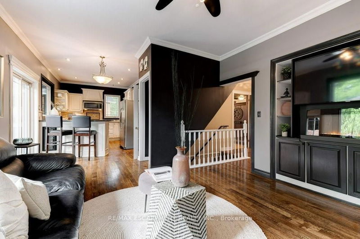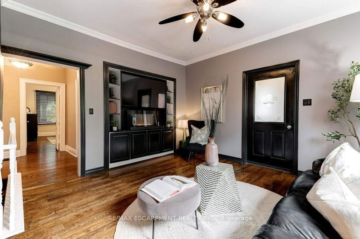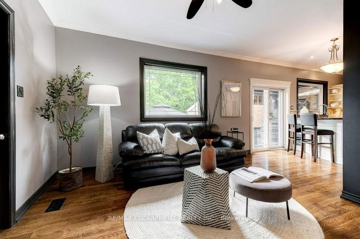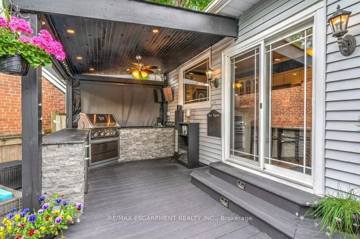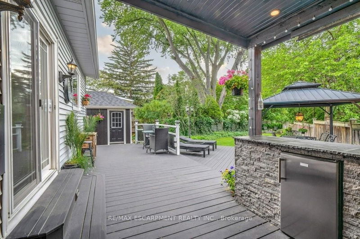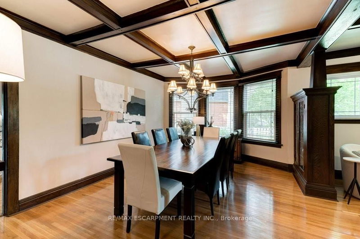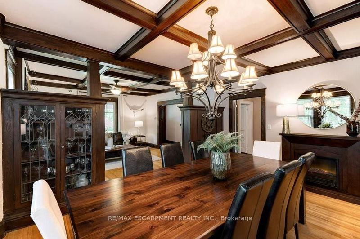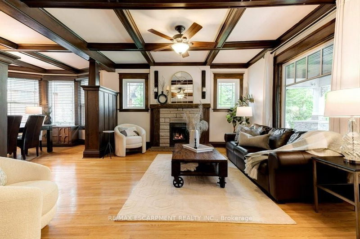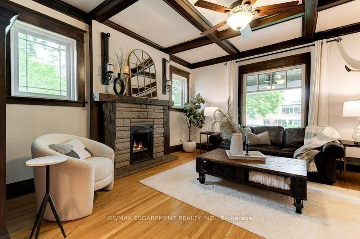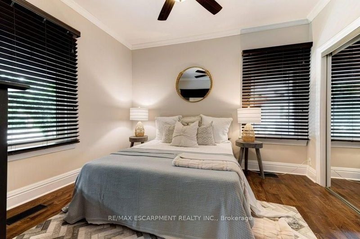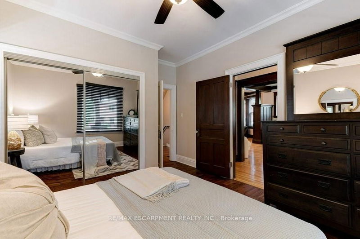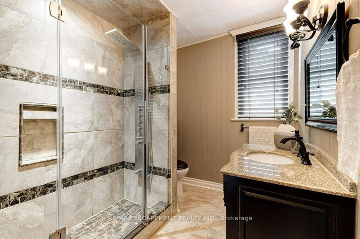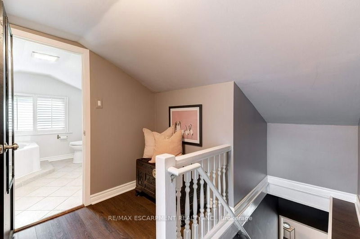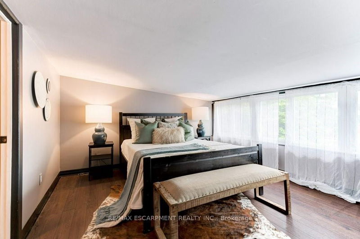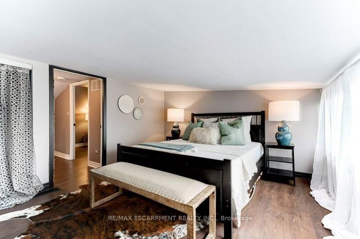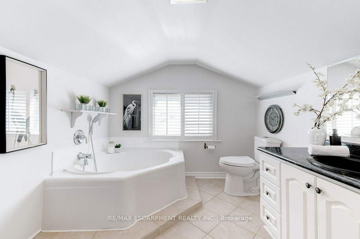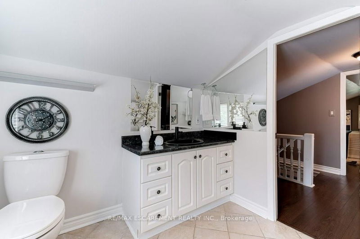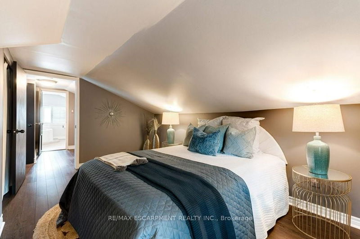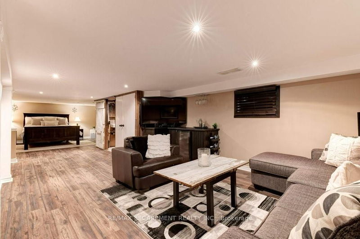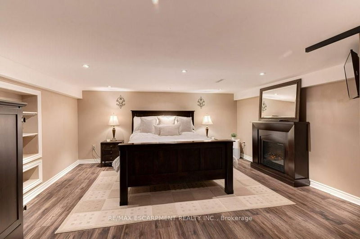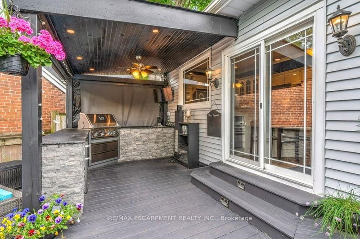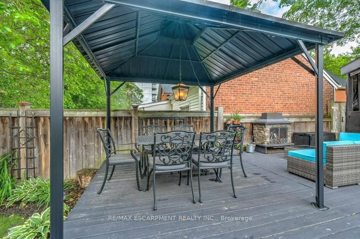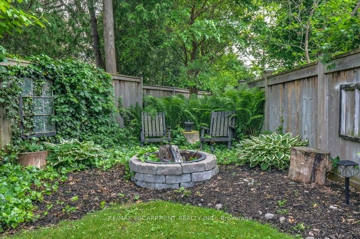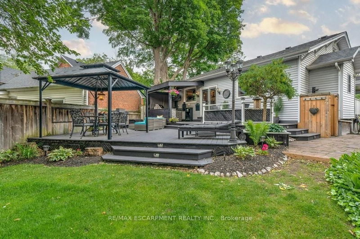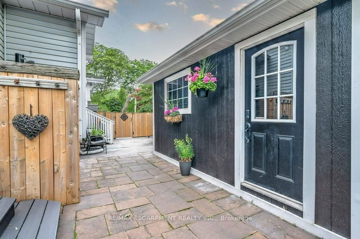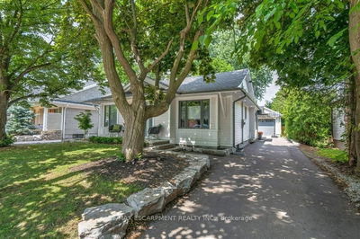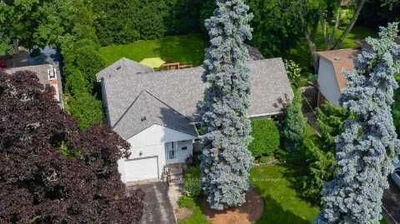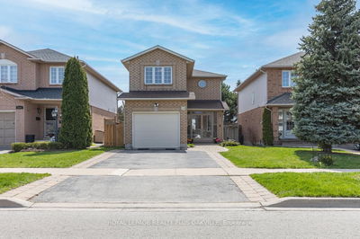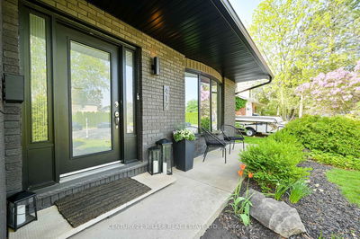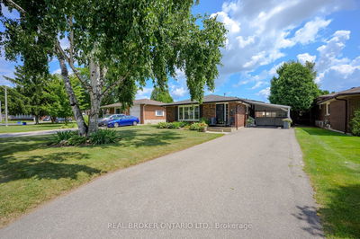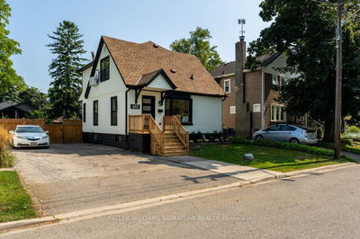Huge frontage of 126' in D.T. Burlington on 9,400 sq.ft. lot. Incredible location & curb appeal steps from the Lake, Jo Brant Hospital, D.T. shops & restaurants, art gallery, theatre, sports facilities & across from French immersion school. Main floor with high coffered ceilings, hardwood floors, & warm wood custom details throughout. Main floor Primary w/3pc bath w/heated floors. Updated Kitchen w/Breakfast Bar & w-o. Main floor F.R. Sep. L.R. w/frpl. Huge elegant D.R. w/coffered ceilings. Gorgeous mature, perennial gardens with incredible backyard for entertaining w/2 tiered deck w/Kitchen, Pergola plus outdoor firepit & outdoor shower. Roof & Eaves 2019. Electrical 2014 & Plumbing 2013. Numerous updates see Supplements. Furnace & A/C 2007. 6 car driveway. Property is zoned R2.3. Space on the west side to add a 4.3 m wide oversized single car garage.
详情
- 上市时间: Thursday, June 15, 2023
- 3D看房: View Virtual Tour for 1227 Lockhart Road
- 城市: Burlington
- 社区: Brant
- 交叉路口: Lakeshore Rd & Maple Ave
- 详细地址: 1227 Lockhart Road, Burlington, L7S 1G8, Ontario, Canada
- 客厅: Fireplace, Hardwood Floor, Coffered Ceiling
- 厨房: Breakfast Bar, Stainless Steel Appl, Pot Lights
- 家庭房: Hardwood Floor, Crown Moulding, W/O To Deck
- 挂盘公司: Re/Max Escarpment Realty Inc. - Disclaimer: The information contained in this listing has not been verified by Re/Max Escarpment Realty Inc. and should be verified by the buyer.

